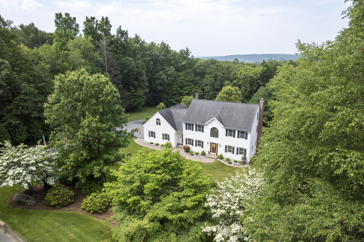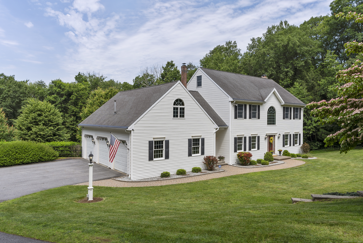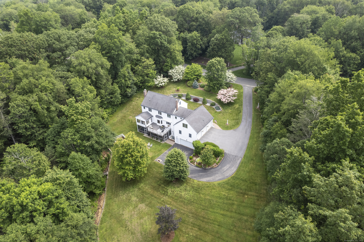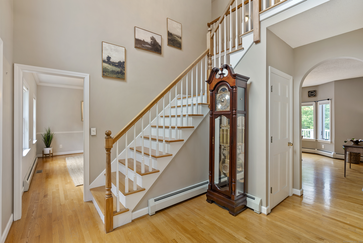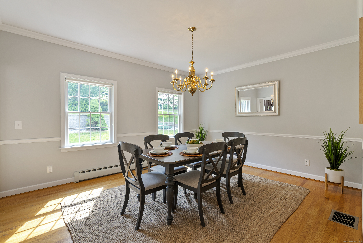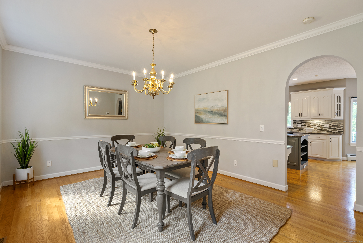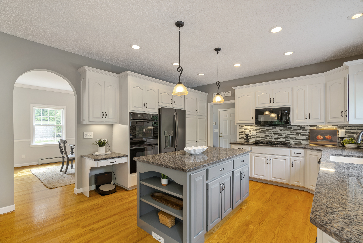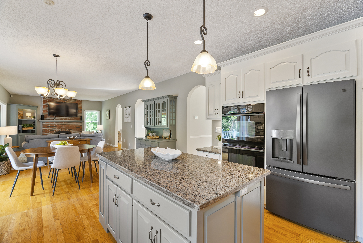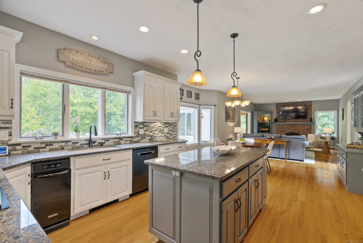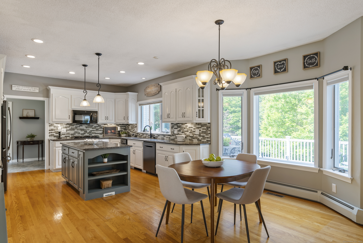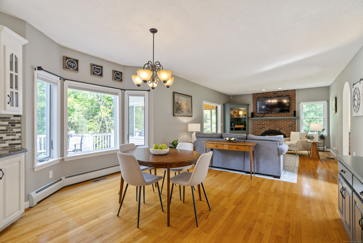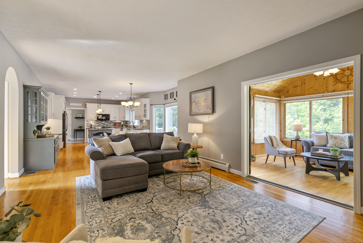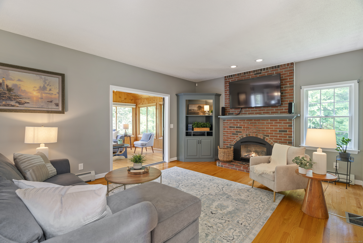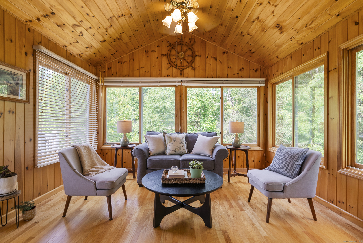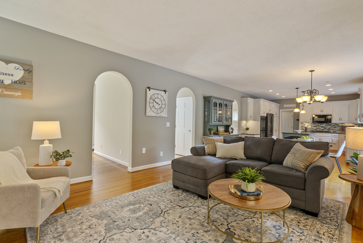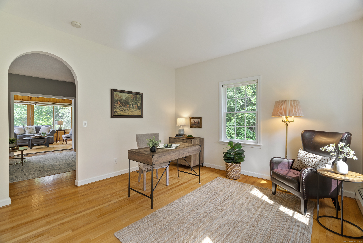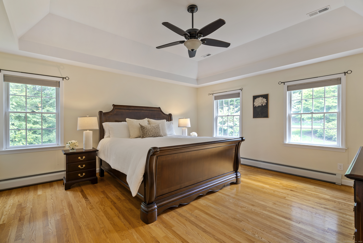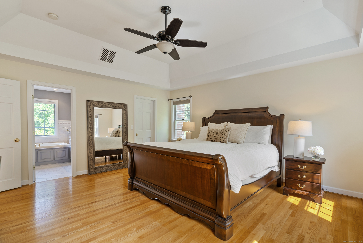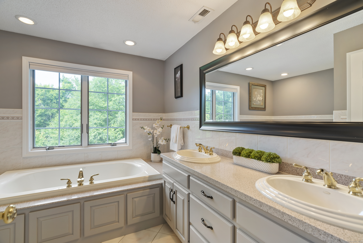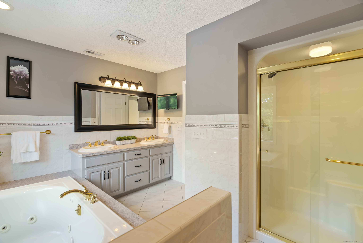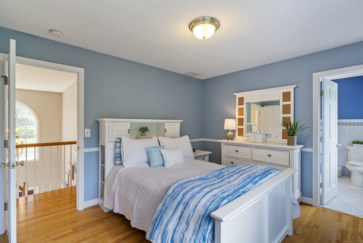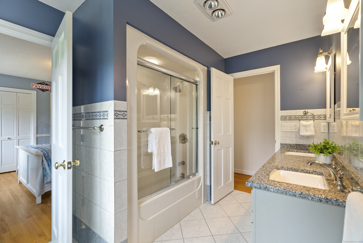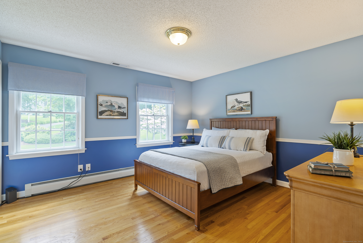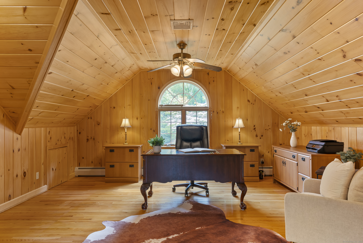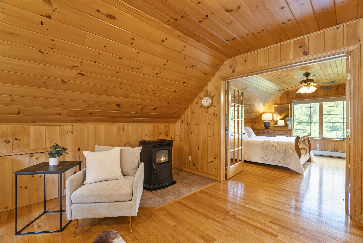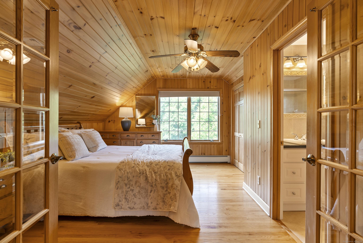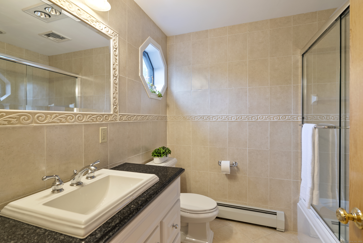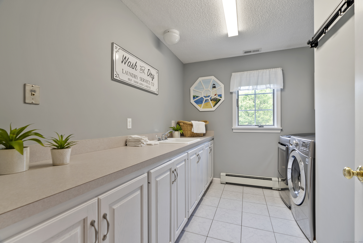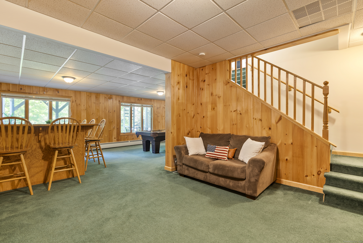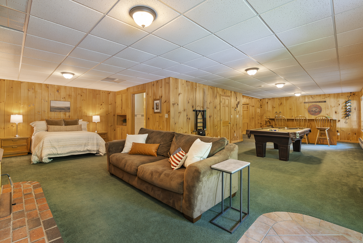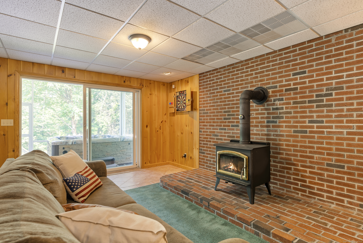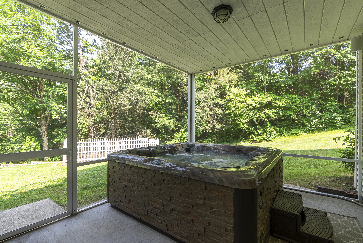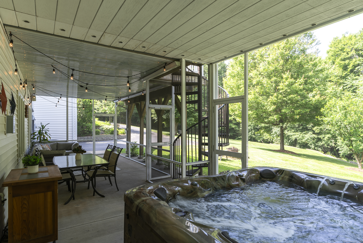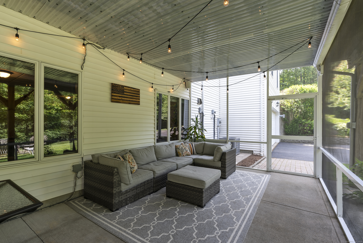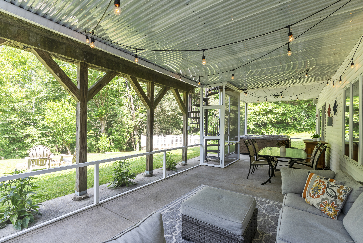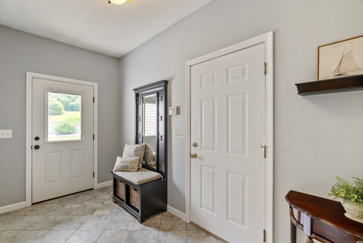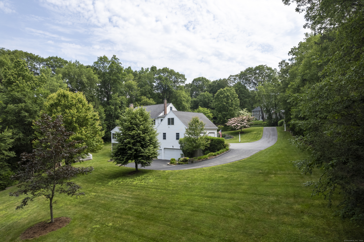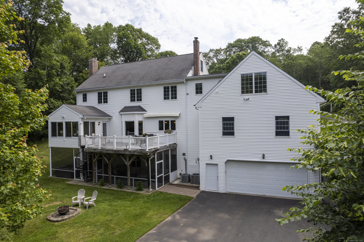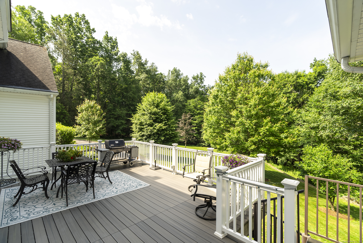More about this Property
If you are interested in more information or having a tour of this property with an experienced agent, please fill out this quick form and we will get back to you!
109 Andrew Drive, Canton CT 06019
Current Price: $849,900
 4 beds
4 beds  5 baths
5 baths  4409 sq. ft
4409 sq. ft
Last Update: 7/26/2025
Property Type: Single Family For Sale
Welcome to 109 Andrew Drive, an inviting residence located in the highly sought-after High Valley Estates. This one-owner, meticulously maintained home on a private 3.8 acre lot offers the perfect blend of comfort, charm, and functionality. Boasting 4 bedrooms and 4.5 bathrooms, this pristine property features hardwood floors throughout and an impressive and thoughtfully designed storage space. The open-concept layout is ideal for modern living and entertaining. At the heart of the home is the expansive kitchen with a large center island seamlessly connected to the family room, its a culinary dream and a natural gathering place for friends and family. Upstairs, youll find four spacious bedrooms, a convenient laundry area, and a dedicated home office with a cozy pellet fireplace. The finished walk out basement provides a warm, welcoming retreat during the colder months, featuring a woodstove that creates a quintessential New England ambiance. Over the years, this space has served as the setting for many memorable gatherings. Just beyond, a screened-in area with hot tub is on the lower level and extends your living space outdoors-ideal for relaxing evenings or casual entertaining. A rare find, this home also includes 5 garages, offering abundant room for vehicles, tools, and recreational gear-ideal for car enthusiasts or anyone needing extra space.Dont miss this opportunity to own a versatile, lovingly maintained home with exceptional features that truly set it apart.
All 5 garage spaces are heated and the house is generator ready with a transfer switch available. Dont miss the amazing opportunity to own this beautiful home!
Cherry Brook to High Valley Dr to Andrew Dr
MLS #: 24102186
Style: Colonial
Color:
Total Rooms:
Bedrooms: 4
Bathrooms: 5
Acres: 3.8
Year Built: 1999 (Public Records)
New Construction: No/Resale
Home Warranty Offered:
Property Tax: $14,854
Zoning: R-3
Mil Rate:
Assessed Value: $443,410
Potential Short Sale:
Square Footage: Estimated HEATED Sq.Ft. above grade is 3395; below grade sq feet total is 1014; total sq ft is 4409
| Appliances Incl.: | Gas Cooktop,Wall Oven,Refrigerator,Dishwasher,Disposal |
| Laundry Location & Info: | 2nd floor |
| Fireplaces: | 3 |
| Energy Features: | Fireplace Insert,Generator Ready,Thermopane Windows |
| Interior Features: | Auto Garage Door Opener,Cable - Available,Open Floor Plan |
| Energy Features: | Fireplace Insert,Generator Ready,Thermopane Windows |
| Home Automation: | Thermostat(s) |
| Basement Desc.: | Full |
| Exterior Siding: | Vinyl Siding |
| Exterior Features: | Deck,Patio |
| Foundation: | Concrete |
| Roof: | Asphalt Shingle |
| Parking Spaces: | 5 |
| Driveway Type: | Paved |
| Garage/Parking Type: | Attached Garage,Under House Garage,Driveway |
| Swimming Pool: | 0 |
| Waterfront Feat.: | Not Applicable |
| Lot Description: | In Subdivision,Level Lot,Professionally Landscaped,Rolling |
| Occupied: | Owner |
Hot Water System
Heat Type:
Fueled By: Hot Water.
Cooling: Central Air
Fuel Tank Location: Above Ground
Water Service: Private Well
Sewage System: Septic
Elementary: Cherry Brook Primary
Intermediate: Canton
Middle: Canton
High School: Canton
Current List Price: $849,900
Original List Price: $849,900
DOM: 37
Listing Date: 6/16/2025
Last Updated: 6/25/2025 9:50:48 PM
Expected Active Date: 6/19/2025
List Agent Name: Christy Muller
List Office Name: William Pitt Sothebys Intl
