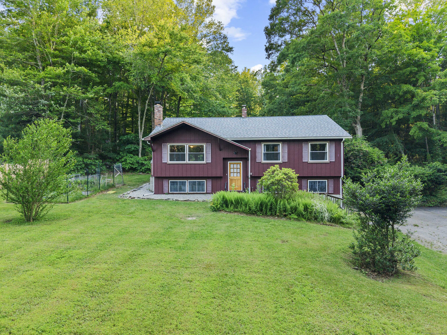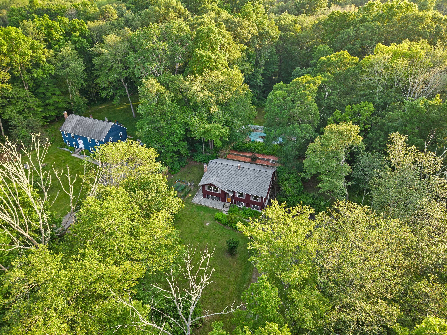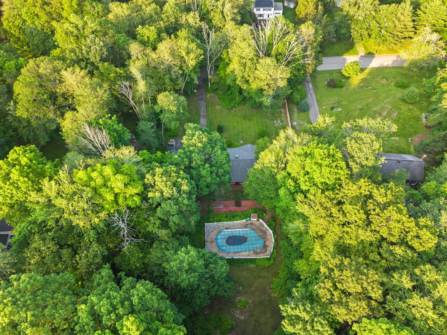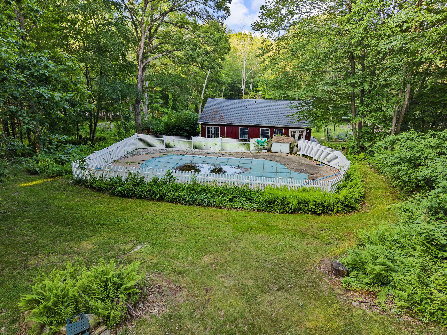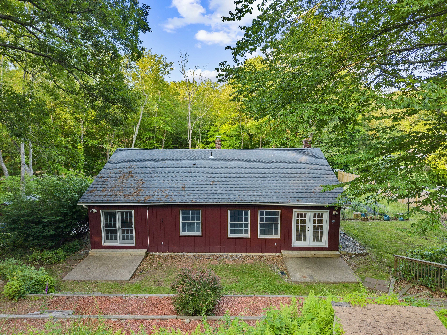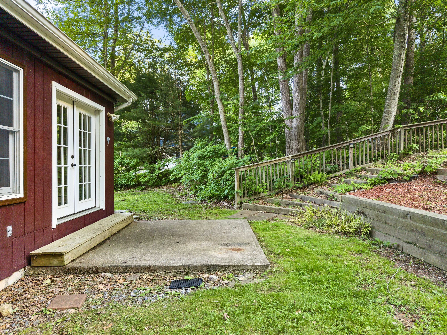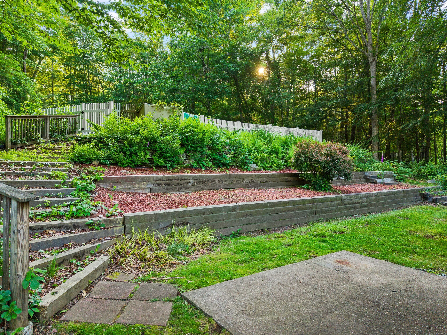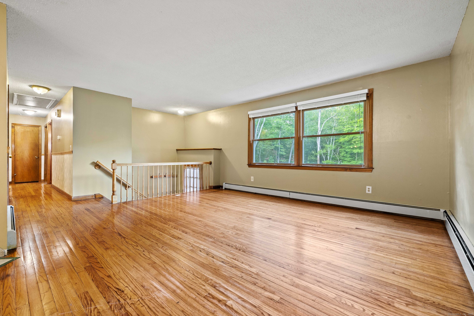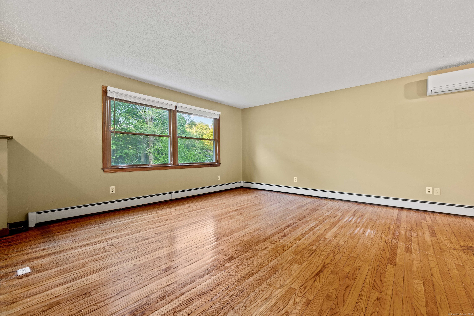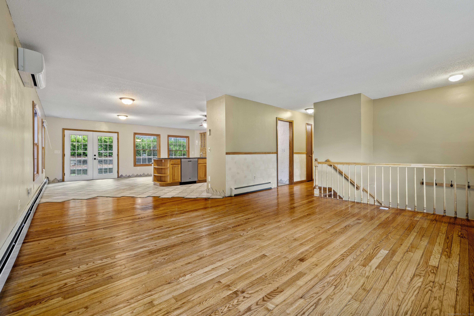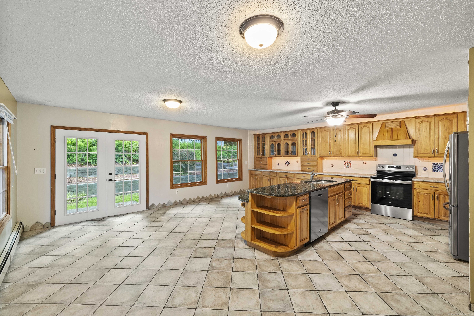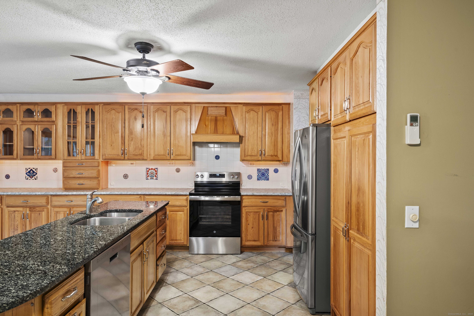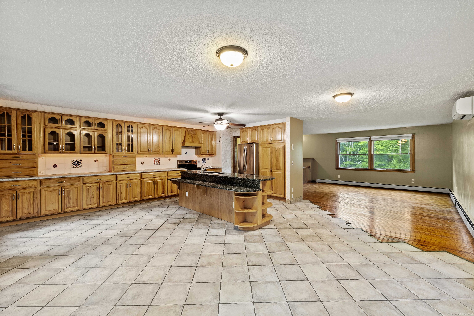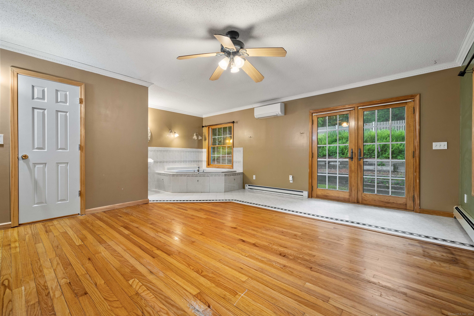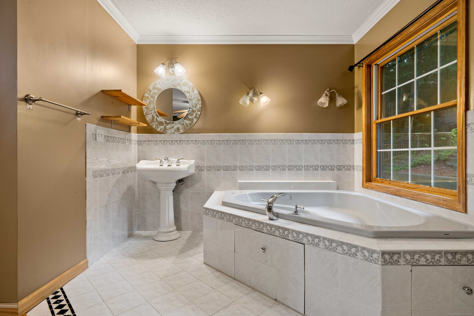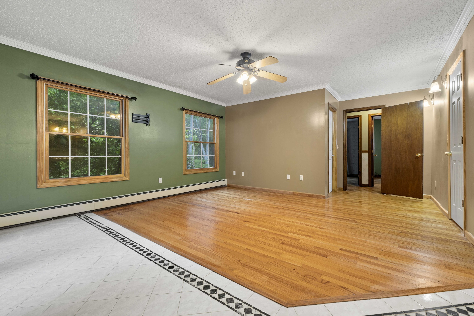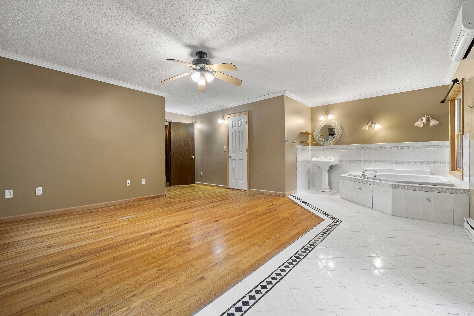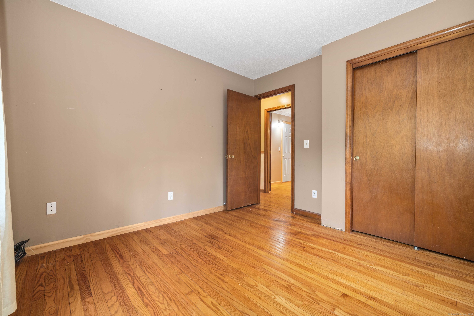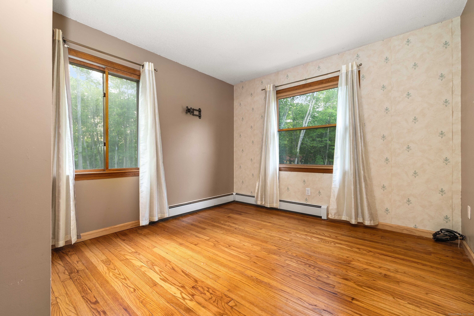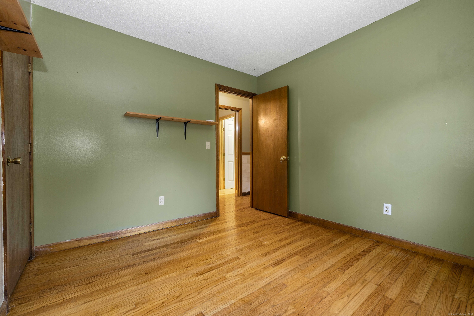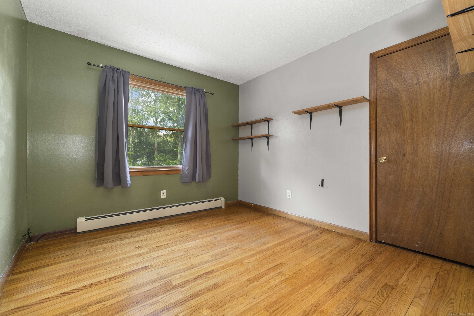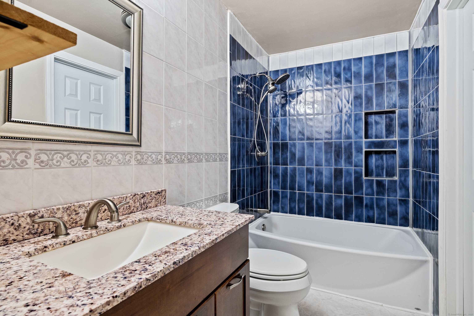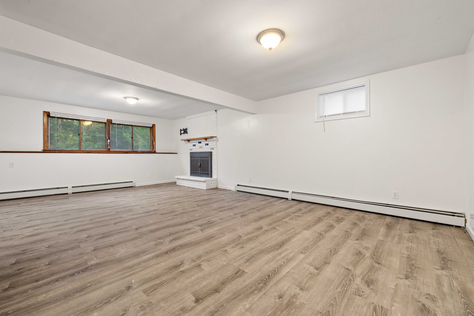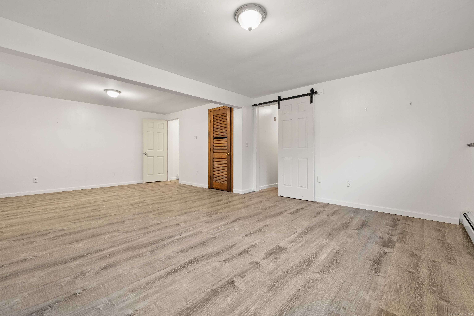More about this Property
If you are interested in more information or having a tour of this property with an experienced agent, please fill out this quick form and we will get back to you!
9 Philip Lane, Ledyard CT 06339
Current Price: $435,000
 3 beds
3 beds  3 baths
3 baths  2153 sq. ft
2153 sq. ft
Last Update: 6/23/2025
Property Type: Single Family For Sale
Distinct in design and feel, this 3-bedroom home stands apart from similar properties. With 2,153 total sf of living space on a peaceful 1-acre lot, this property is highlighted by a salt water in-ground pool and offers 1 full and 2 half baths. The open-concept interior includes a large living room and a spacious eat-in kitchen featuring elegant cabinetry, a large center island, and plenty of dining room space. The kitchen also has direct access to the outdoors, leading to the beautiful backyard, ideal for hosting gatherings or quiet relaxation. The primary bedroom impresses with its exceptional corner-style soaking tub, beautifully tiled surround, and pedestal sink, creating a personal retreat. Wide double doors open directly to the backyard, enhancing the indoor-outdoor flow. The home also includes two additional bedrooms. The lower level enhances the homes living space with a walk-out basement featuring a generously sized family room and a fireplace with a white brick hearth. This level also includes a half bath and a dedicated laundry room, while the main level includes a full bath.
The outdoor space offers a picturesque setting with natural beauty at every turn. Lush greenery, mature trees, and carefully placed landscaping create a peaceful environment, complemented by a multi-tiered design that adds depth and dimension. Steps lead up to the in-ground pool, a peaceful retreat for sunny afternoons or starlit evenings. The home also includes a garage. Every detail contributes to an inviting atmosphere, making this a truly unique living experience in a quiet country setting.
CT-2 to Shewville Road. Turn right onto Fanning Road, right onto Phillip Lane. Destination will be on the left.
MLS #: 24102175
Style: Raised Ranch
Color:
Total Rooms:
Bedrooms: 3
Bathrooms: 3
Acres: 1.03
Year Built: 1975 (Public Records)
New Construction: No/Resale
Home Warranty Offered:
Property Tax: $5,809
Zoning: R60
Mil Rate:
Assessed Value: $164,990
Potential Short Sale:
Square Footage: Estimated HEATED Sq.Ft. above grade is 1578; below grade sq feet total is 575; total sq ft is 2153
| Appliances Incl.: | Oven/Range,Refrigerator,Dishwasher,Washer,Dryer |
| Laundry Location & Info: | Lower Level |
| Fireplaces: | 1 |
| Energy Features: | Programmable Thermostat,Thermopane Windows |
| Interior Features: | Cable - Available,Cable - Pre-wired,Open Floor Plan |
| Energy Features: | Programmable Thermostat,Thermopane Windows |
| Home Automation: | Thermostat(s) |
| Basement Desc.: | Full,Partially Finished,Full With Walk-Out |
| Exterior Siding: | Wood |
| Exterior Features: | Terrace,Shed,Gutters,Stone Wall,Patio |
| Foundation: | Concrete |
| Roof: | Asphalt Shingle |
| Parking Spaces: | 1 |
| Driveway Type: | Private,Paved |
| Garage/Parking Type: | Under House Garage,Driveway |
| Swimming Pool: | 1 |
| Waterfront Feat.: | Not Applicable |
| Lot Description: | Fence - Privacy,Sloping Lot |
| In Flood Zone: | 0 |
| Occupied: | Owner |
Hot Water System
Heat Type:
Fueled By: Baseboard,Heat Pump.
Cooling: Ductless,Heat Pump,Split System
Fuel Tank Location: In Basement
Water Service: Private Well
Sewage System: Septic
Elementary: Gallup Hill
Intermediate:
Middle: Ledyard
High School: Ledyard
Current List Price: $435,000
Original List Price: $435,000
DOM: 11
Listing Date: 6/12/2025
Last Updated: 6/12/2025 7:33:23 PM
List Agent Name: Gregory Broadbent
List Office Name: RE/MAX Coast and Country
