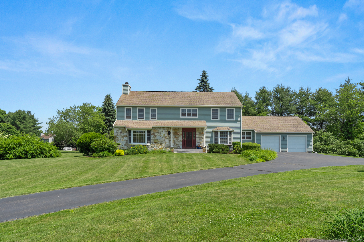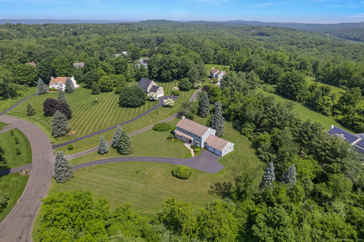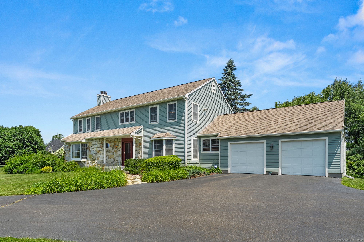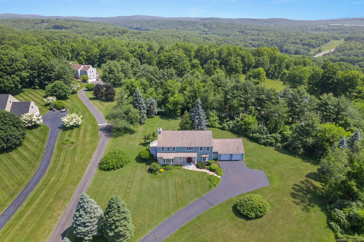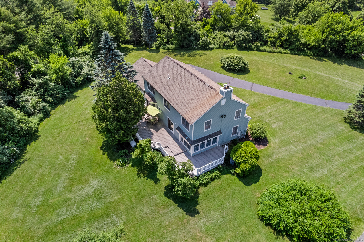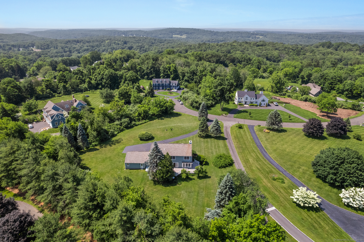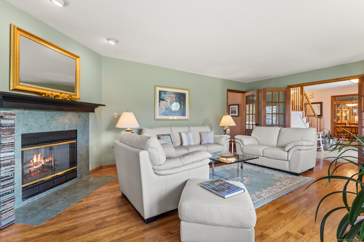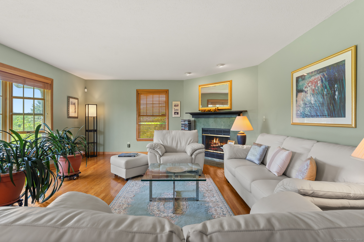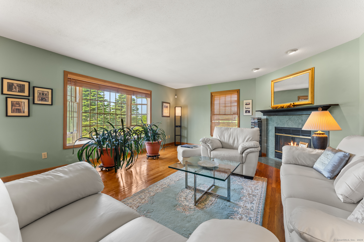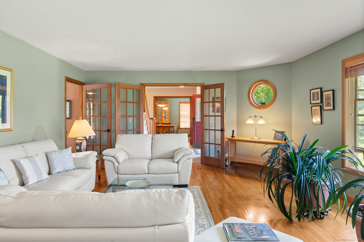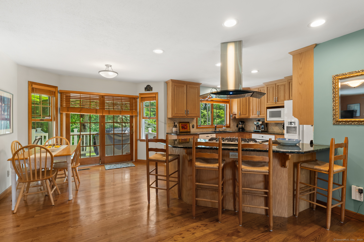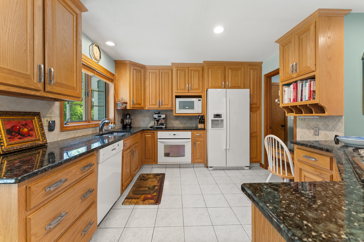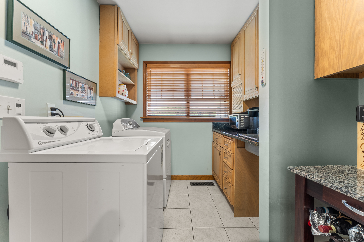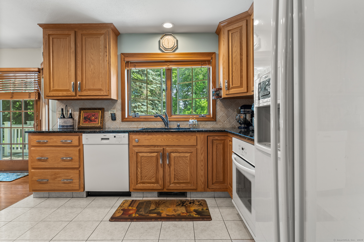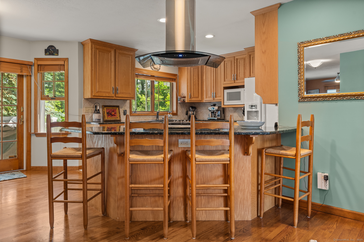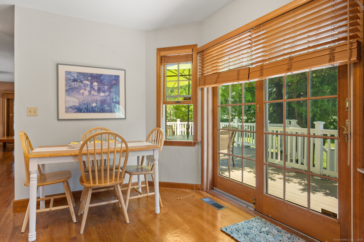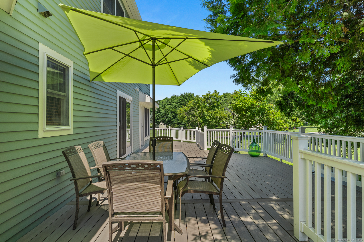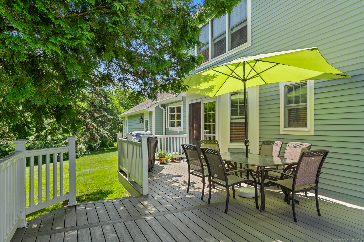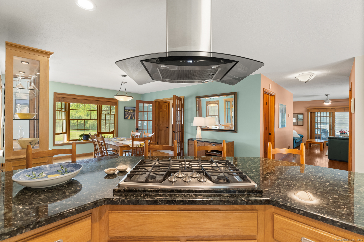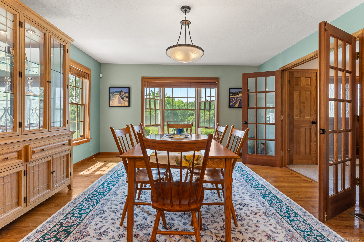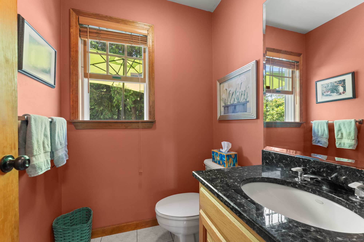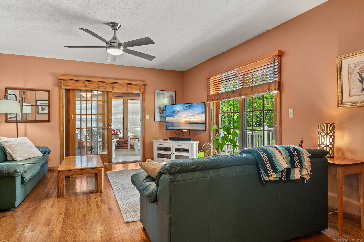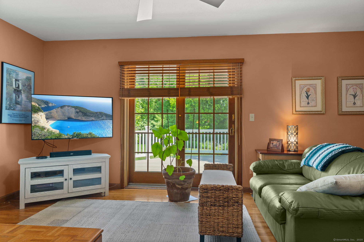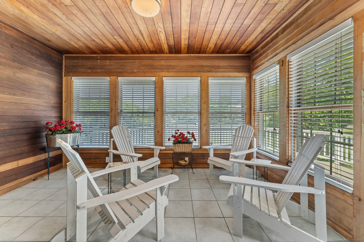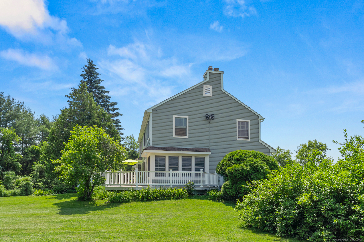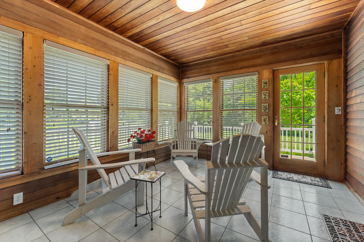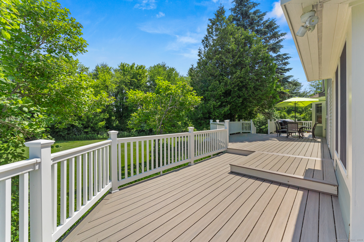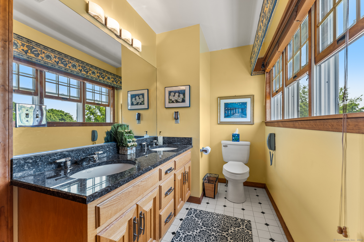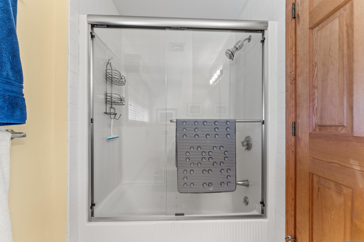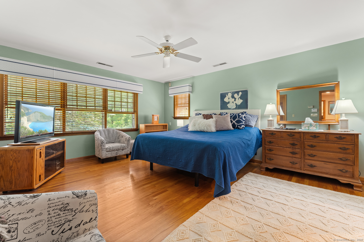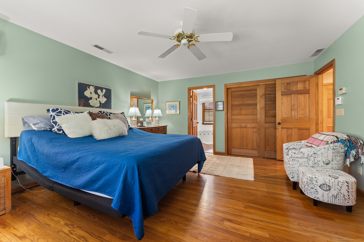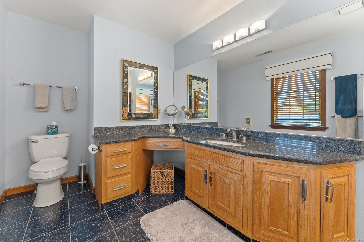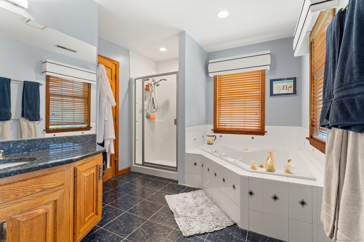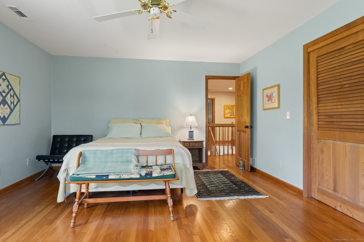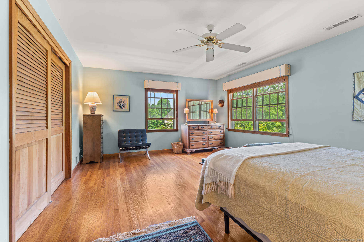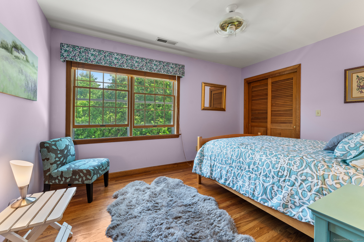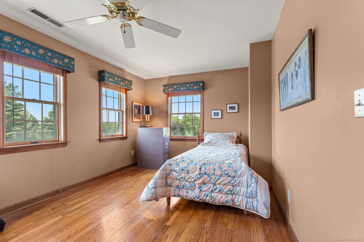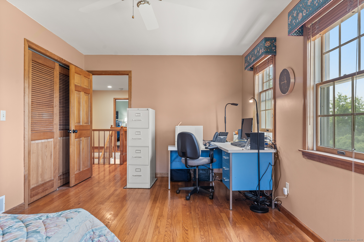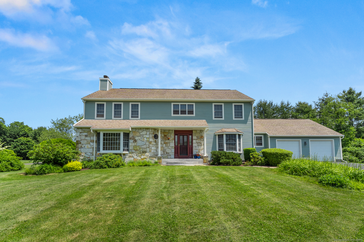More about this Property
If you are interested in more information or having a tour of this property with an experienced agent, please fill out this quick form and we will get back to you!
101 Overton Farm Drive, Southbury CT 06488
Current Price: $729,900
 4 beds
4 beds  3 baths
3 baths  2881 sq. ft
2881 sq. ft
Last Update: 6/20/2025
Property Type: Single Family For Sale
Stunning custom Colonial in the sought after, Overton Farm subdivision nestled near the end of the cul-de-sac, this meticulously maintained home offers elegance, comfort, and privacy on a beautiful level lot abutting open space. Inside, enjoy sun-filled, spacious rooms, hardwood and tile floors, and thoughtful upgrades throughout. The gourmet kitchen features European oak cabinets, gleaming granite countertops, a large center island with gas cooktop & hood fan, a walk-in pantry/laundry room, and a slider to the new wraparound Trex deck- perfect for entertaining and a true escape from the everyday. Formal living room with fireplace and the spacious dining room, both adorned with French doors, exude sophistication while the cozy family room offers another slider with deck access, and a three-season porch ideal for a future hot tub or a tranquil retreat complete the main level. Upstairs the primary suite boasts double closets and a spa-like bath with whirlpool tub and separate shower, while 3 additional bedrooms share a stylish full bath with a double sink vanity and granite countertop. Recent updates include a newer boiler, well pump and freshly painted exterior, while the whole house Generac generator offers year-round comfort should the power go out. Enjoy cool summer breezes, spectacular sunsets, and ultimate privacy in this sought-after neighborhood. Dont miss your chance to make this exceptional property yours - schedule your private showing today!
Bucks Hill Rd. to Overton Farm Dr. You may need to plug in 101 Overton Farm Rd. not Drive into your gps.
MLS #: 24102159
Style: Colonial
Color:
Total Rooms:
Bedrooms: 4
Bathrooms: 3
Acres: 1.61
Year Built: 1990 (Public Records)
New Construction: No/Resale
Home Warranty Offered:
Property Tax: $8,545
Zoning: R-60
Mil Rate:
Assessed Value: $362,090
Potential Short Sale:
Square Footage: Estimated HEATED Sq.Ft. above grade is 2881; below grade sq feet total is 0; total sq ft is 2881
| Appliances Incl.: | Gas Cooktop,Oven/Range,Microwave,Range Hood,Refrigerator,Dishwasher,Disposal |
| Laundry Location & Info: | Main Level Pantry off the kitchen |
| Fireplaces: | 1 |
| Energy Features: | Generator,Programmable Thermostat,Storm Doors,Thermopane Windows |
| Interior Features: | Auto Garage Door Opener,Security System |
| Energy Features: | Generator,Programmable Thermostat,Storm Doors,Thermopane Windows |
| Home Automation: | Lock(s) |
| Basement Desc.: | Full,Unfinished,Full With Hatchway |
| Exterior Siding: | Clapboard,Cedar |
| Exterior Features: | Underground Utilities,Deck,Gutters,Lighting |
| Foundation: | Concrete |
| Roof: | Asphalt Shingle |
| Parking Spaces: | 2 |
| Garage/Parking Type: | Attached Garage |
| Swimming Pool: | 0 |
| Waterfront Feat.: | Not Applicable |
| Lot Description: | Secluded,In Subdivision,Borders Open Space,Level Lot,On Cul-De-Sac |
| Nearby Amenities: | Golf Course,Health Club,Lake,Library,Medical Facilities,Park,Private School(s),Shopping/Mall |
| Occupied: | Owner |
Hot Water System
Heat Type:
Fueled By: Hydro Air.
Cooling: Central Air
Fuel Tank Location: In Basement
Water Service: Private Well
Sewage System: Septic
Elementary: Longmeadow Elementary School
Intermediate:
Middle: Memorial Middle School
High School: Pomperaug
Current List Price: $729,900
Original List Price: $729,900
DOM: 5
Listing Date: 6/13/2025
Last Updated: 6/15/2025 4:05:03 AM
Expected Active Date: 6/15/2025
List Agent Name: Vasco Silva
List Office Name: Great Estates, CT
