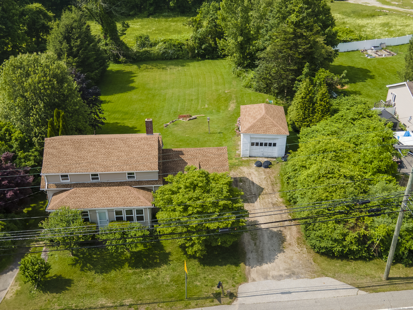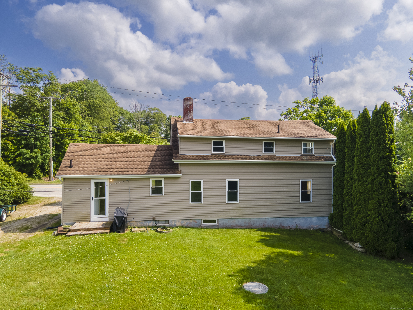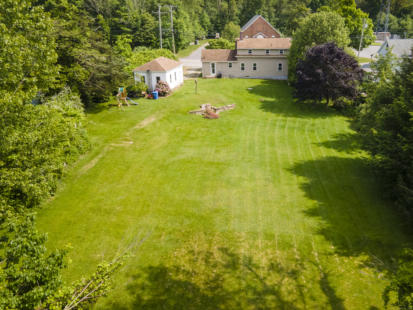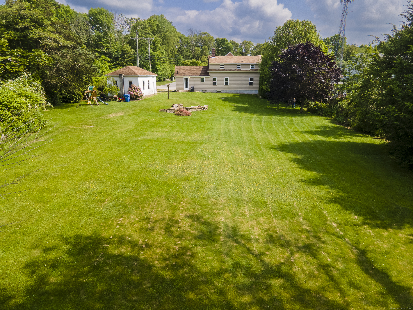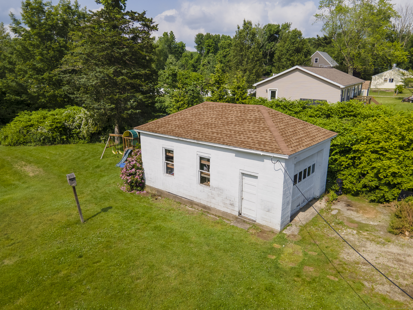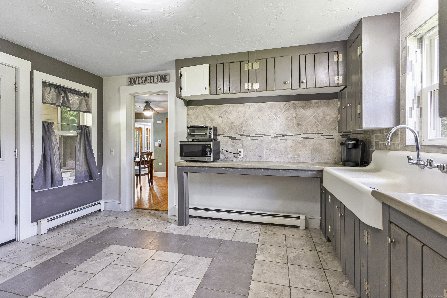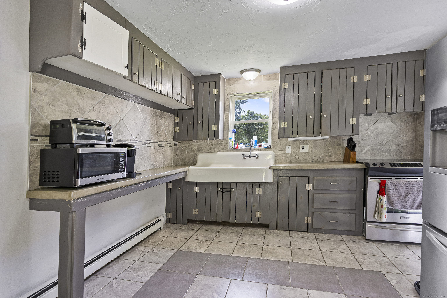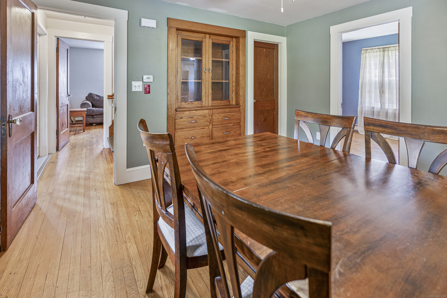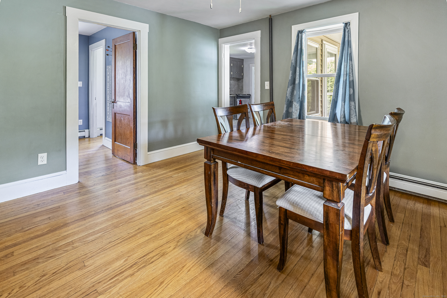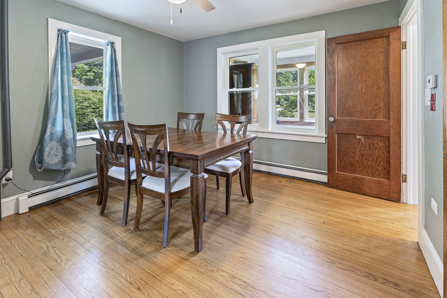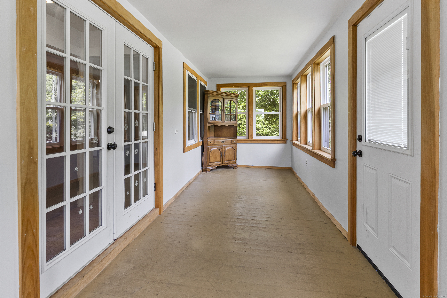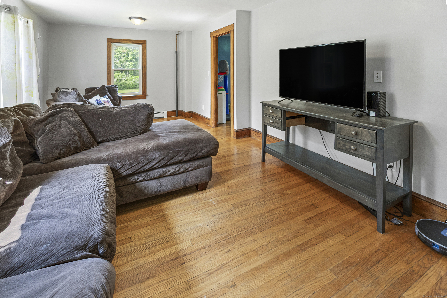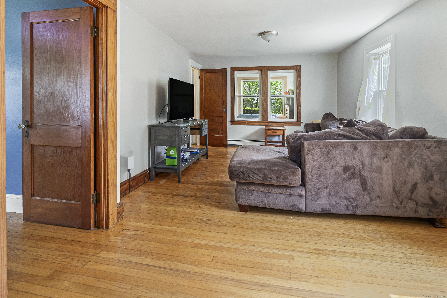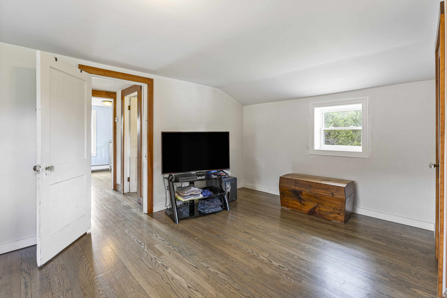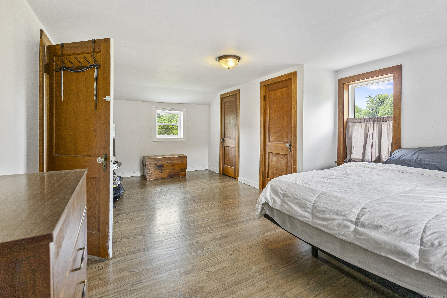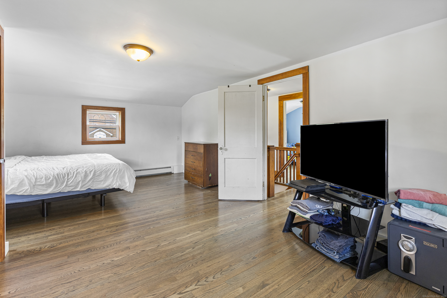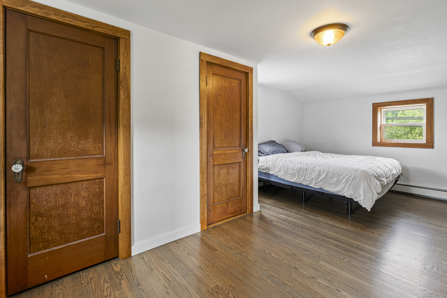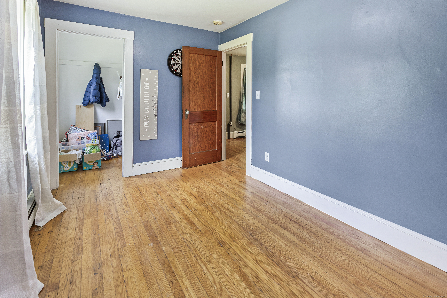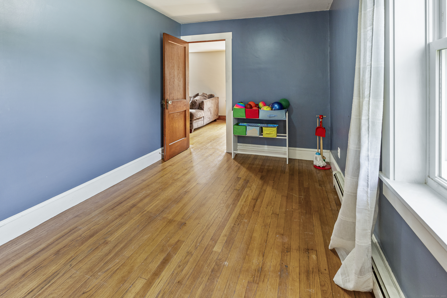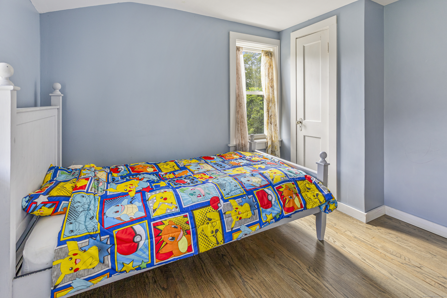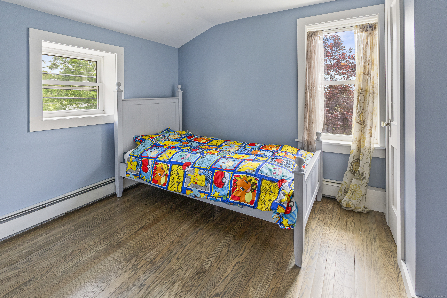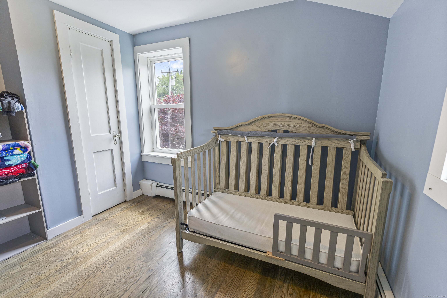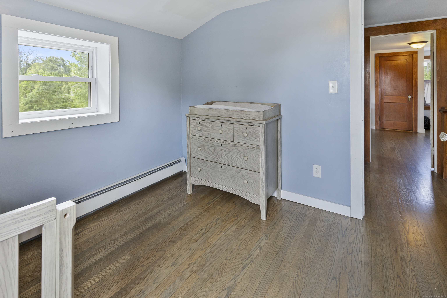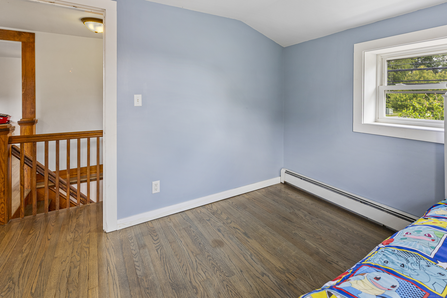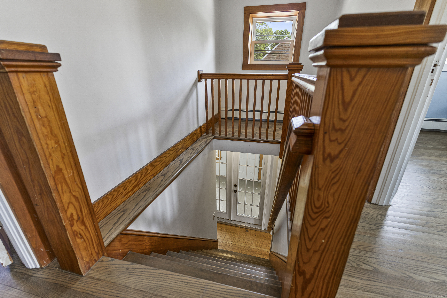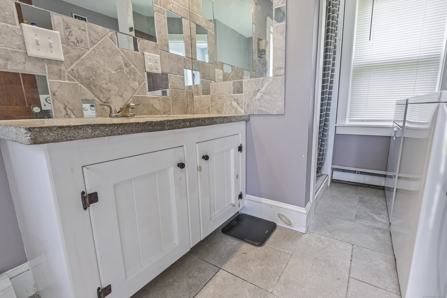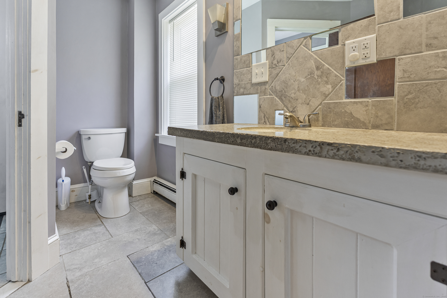More about this Property
If you are interested in more information or having a tour of this property with an experienced agent, please fill out this quick form and we will get back to you!
1264 Hartford Pike, Killingly CT 06241
Current Price: $290,000
 4 beds
4 beds  2 baths
2 baths  1600 sq. ft
1600 sq. ft
Last Update: 6/26/2025
Property Type: Single Family For Sale
Charming Country-Style Antique Home available!! Are you looking for an affordable home that has a great layout? This 4-bedroom, 2-full-bath gem is a solid contender. The spacious layout features beautiful hardwood oak flooring throughout with some unique features to include tile floors, tile in bathroom, poured concrete bathroom sink and kitchen backsplash. First floor has an extra room with a large closet that could be a bedroom, playroom or office. Enjoy your morning coffee or relax in the large, enclosed front porch filled with natural light from its many windows. The detached garage is ideal for hobbies, storage, or a workshop, and the walk-out basement offers even more space for projects. Located in the desirable Village Commercial district, this property offers flexibility for residential, business, or mixed-use possibilities (buyer to confirm uses with the town). Great commuter location-just minutes from the highway and the RI line. Dont miss your chance to own this versatile and welcoming home!
GPS friendly
MLS #: 24102157
Style: Colonial,Antique
Color: tan
Total Rooms:
Bedrooms: 4
Bathrooms: 2
Acres: 0.58
Year Built: 1880 (Public Records)
New Construction: No/Resale
Home Warranty Offered:
Property Tax: $3,631
Zoning: VC
Mil Rate:
Assessed Value: $163,360
Potential Short Sale:
Square Footage: Estimated HEATED Sq.Ft. above grade is 1600; below grade sq feet total is ; total sq ft is 1600
| Appliances Incl.: | Oven/Range,Refrigerator,Washer,Dryer |
| Laundry Location & Info: | Main Level main level bathroom |
| Fireplaces: | 0 |
| Interior Features: | Cable - Available |
| Basement Desc.: | Full,Full With Walk-Out |
| Exterior Siding: | Vinyl Siding |
| Exterior Features: | Porch-Enclosed,Porch |
| Foundation: | Stone |
| Roof: | Asphalt Shingle |
| Parking Spaces: | 1 |
| Garage/Parking Type: | Detached Garage |
| Swimming Pool: | 0 |
| Waterfront Feat.: | Not Applicable |
| Lot Description: | Level Lot,Cleared,Open Lot |
| Occupied: | Owner |
Hot Water System
Heat Type:
Fueled By: Baseboard,Hot Water.
Cooling: None
Fuel Tank Location: In Basement
Water Service: Private Well
Sewage System: Cesspool
Elementary: Per Board of Ed
Intermediate: Per Board of Ed
Middle: Per Board of Ed
High School: Per Board of Ed
Current List Price: $290,000
Original List Price: $290,000
DOM: 6
Listing Date: 6/9/2025
Last Updated: 6/17/2025 2:08:45 PM
Expected Active Date: 6/11/2025
List Agent Name: Tina Lajoie
List Office Name: William Raveis Real Estate
