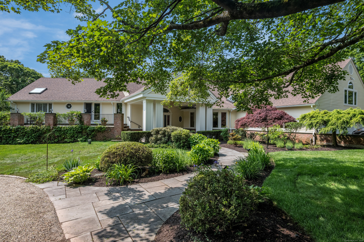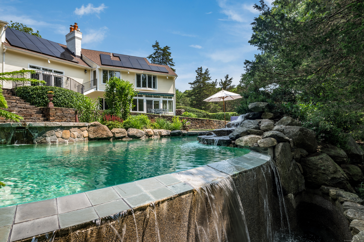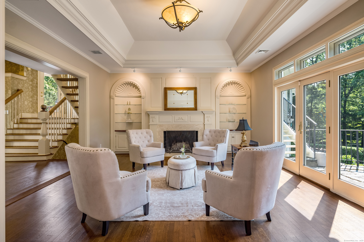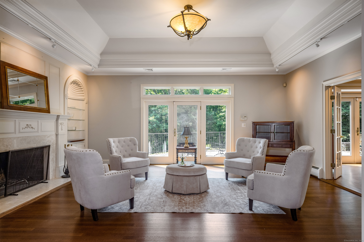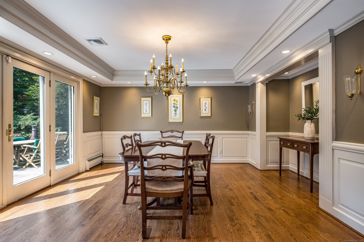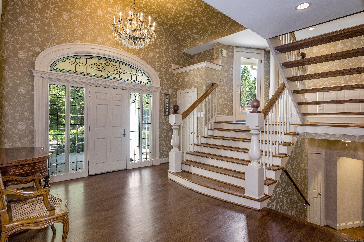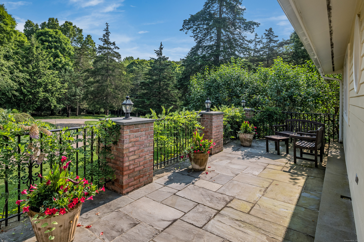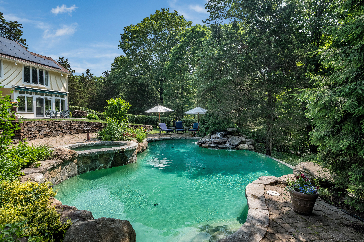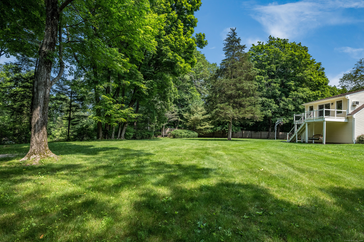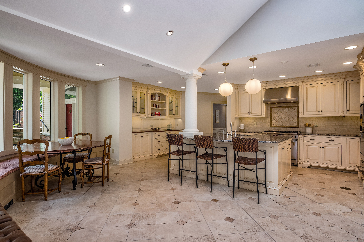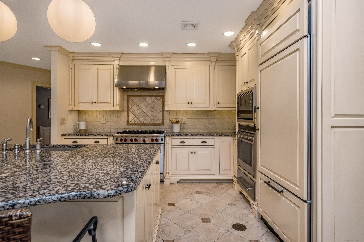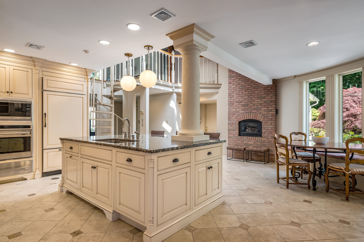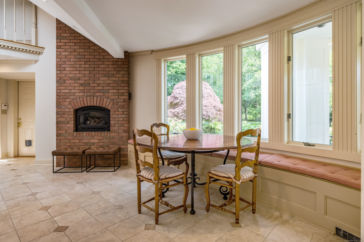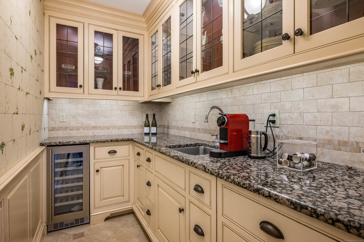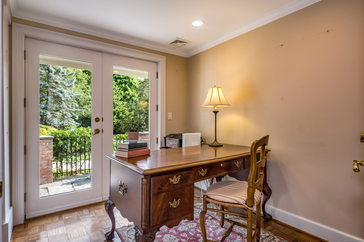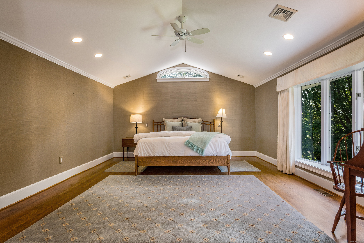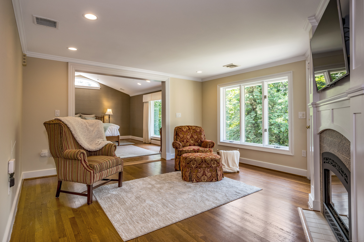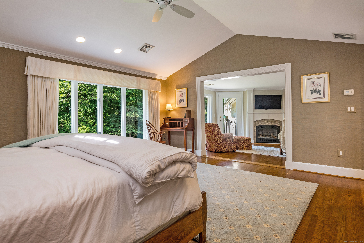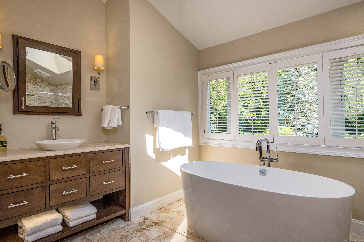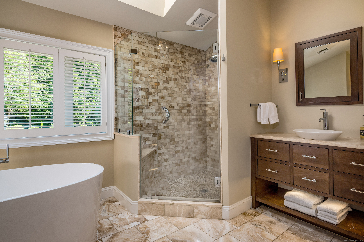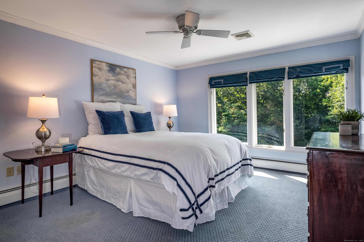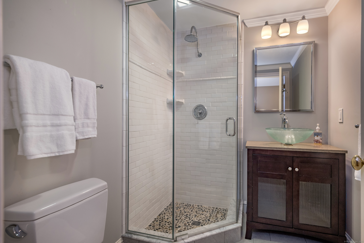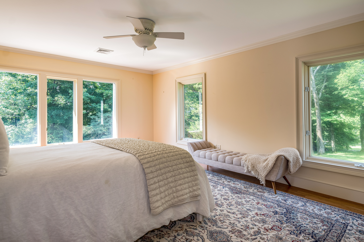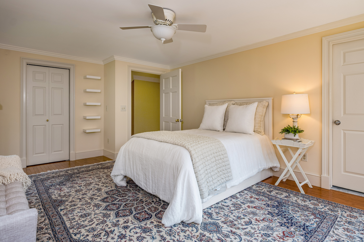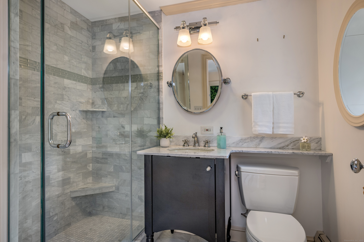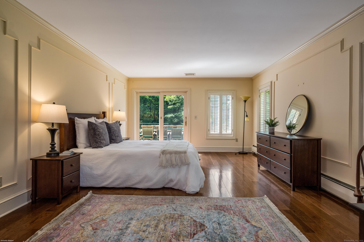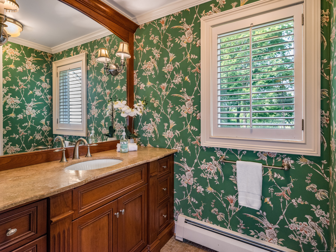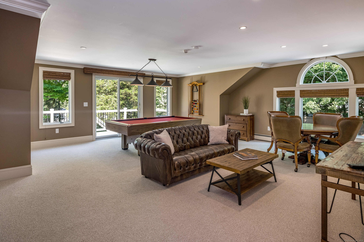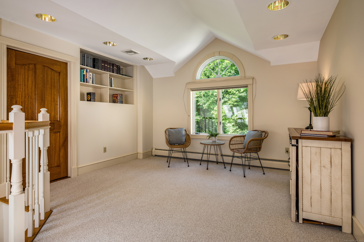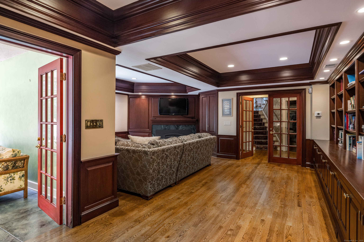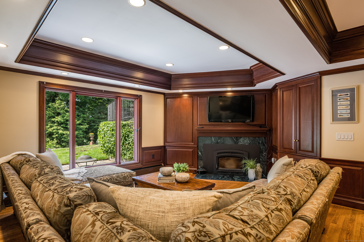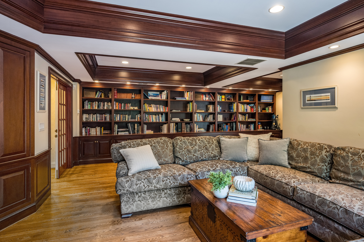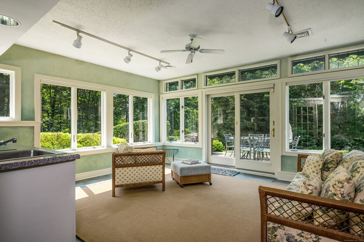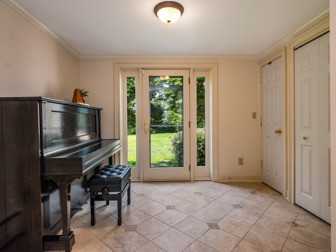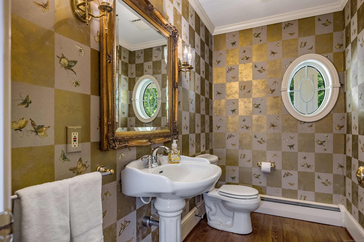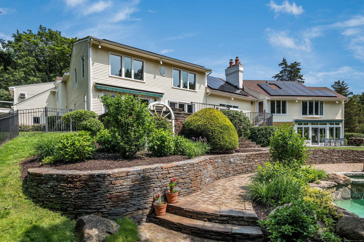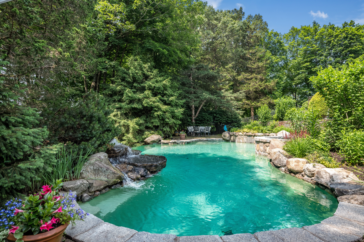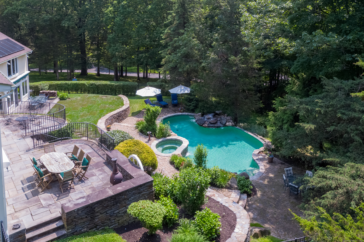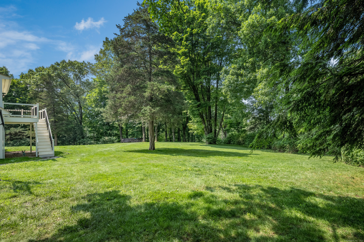More about this Property
If you are interested in more information or having a tour of this property with an experienced agent, please fill out this quick form and we will get back to you!
15 Northeast Road, Farmington CT 06032
Current Price: $1,265,000
 4 beds
4 beds  6 baths
6 baths  5973 sq. ft
5973 sq. ft
Last Update: 6/24/2025
Property Type: Single Family For Sale
A graceful circular drive leads to the gorgeous veranda of this stunning home on 2.18 acres reminiscent of a private country estate. Manicured gardens blooming w/color & sweeping lawns accented by meticulously crafted stone walls add timeless character to lush landscapes.Tiered blue stone terraces & stunning infinity waterfall pool enhance the private resort style setting.Step inside the beautiful barrel ceiling foyer to an open interior where exquisite wndws,frnch drs,& transoms bathe generous spaces in natural light.Each main level room offers access to sunlit terraces seamlessly blending indoor/outdoor living for tranquil retreats & al fresco entertaining.Classic design & fine millwrk highlight the sumptuous LR & DRs.An expansive Kit is clad w/premium fixtures incl beaded inset cabinets,Wolfe appliances,Subzero,lg islnd,& brkfst rm w/frpl & gorgeous curved banquette.Style & functionality in butlers ptry w/wet bar & wine chiller.Indulge yourself in the luxurious Primary Suite w/frpl 16x12 sitting rm & remodeled spa bath w/soaking tub.A lovely 1st fl ensuite spoils your guests.Two addtl bdrs w/2 chicly updated bths share upper level.Gather in the expansive upper level Game Rm w/sunny pvt deck.A bright,spacious loft offers options.French doors in the well fin LL lead to the incredible FR w/handsome built ins,1/2 bth,& charming adjoining garden sunroom.Enjoy a comfortable refined lifestyle privately set in sought after neighborhd of fine homes.Convenient east side location.
Old Mountain Rd. to Northeast Rd.
MLS #: 24102156
Style: Colonial,Contemporary
Color:
Total Rooms:
Bedrooms: 4
Bathrooms: 6
Acres: 2.18
Year Built: 1950 (Public Records)
New Construction: No/Resale
Home Warranty Offered:
Property Tax: $16,981
Zoning: R80
Mil Rate:
Assessed Value: $667,240
Potential Short Sale:
Square Footage: Estimated HEATED Sq.Ft. above grade is 5131; below grade sq feet total is 842; total sq ft is 5973
| Appliances Incl.: | Gas Range,Wall Oven,Microwave,Range Hood,Subzero,Dishwasher,Disposal,Washer,Dryer,Wine Chiller |
| Laundry Location & Info: | Main Level |
| Fireplaces: | 4 |
| Energy Features: | Generator,Programmable Thermostat |
| Interior Features: | Auto Garage Door Opener,Cable - Available,Open Floor Plan,Security System |
| Energy Features: | Generator,Programmable Thermostat |
| Basement Desc.: | Full,Partially Finished,Walk-out |
| Exterior Siding: | Clapboard,Wood |
| Exterior Features: | Underground Utilities,Terrace,Awnings,Stone Wall,Underground Sprinkler,Patio |
| Foundation: | Concrete |
| Roof: | Asphalt Shingle |
| Parking Spaces: | 3 |
| Garage/Parking Type: | Attached Garage |
| Swimming Pool: | 1 |
| Waterfront Feat.: | Not Applicable |
| Lot Description: | Fence - Partial,Lightly Wooded,Level Lot,On Cul-De-Sac,Professionally Landscaped |
| Nearby Amenities: | Medical Facilities,Private School(s),Shopping/Mall |
| Occupied: | Owner |
Hot Water System
Heat Type:
Fueled By: Baseboard,Hot Water.
Cooling: Ceiling Fans,Central Air
Fuel Tank Location: In Basement
Water Service: Private Well
Sewage System: Septic
Elementary: East Farms
Intermediate: West Woods
Middle: Robbins
High School: Farmington
Current List Price: $1,265,000
Original List Price: $1,265,000
DOM: 11
Listing Date: 6/13/2025
Last Updated: 6/23/2025 2:19:33 PM
List Agent Name: Ellen Seifts
List Office Name: Berkshire Hathaway NE Prop.
