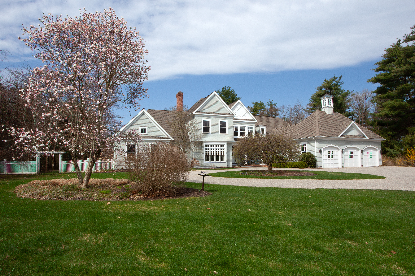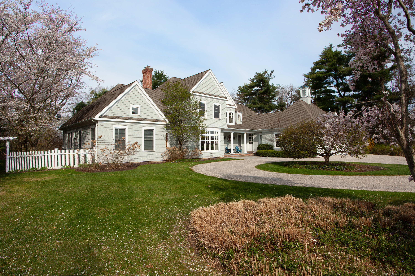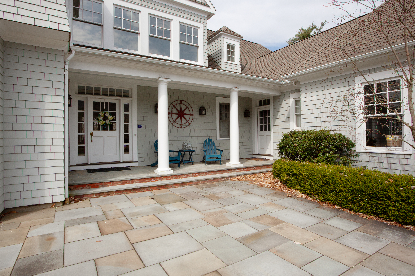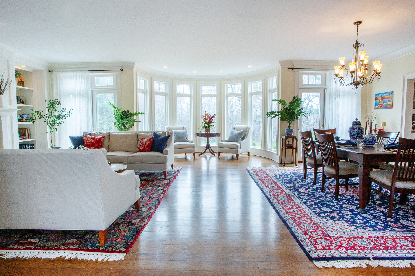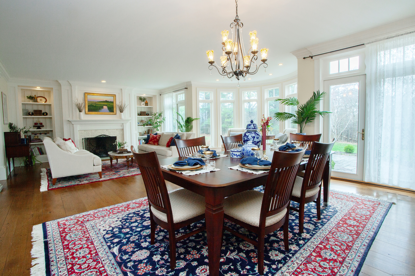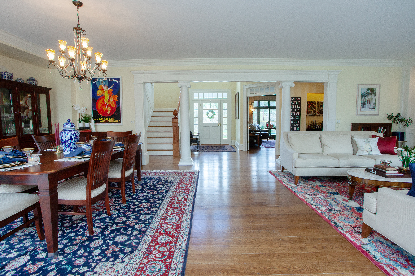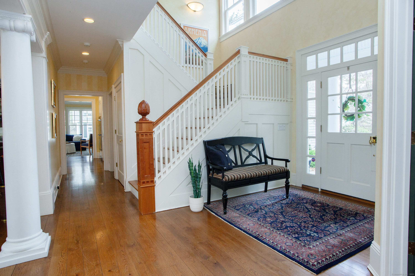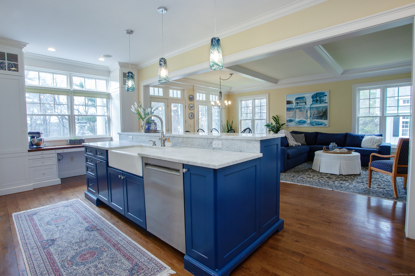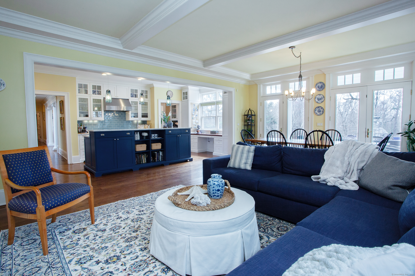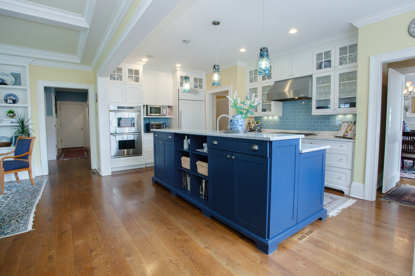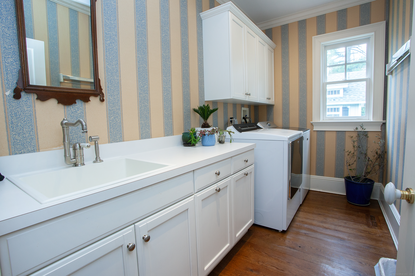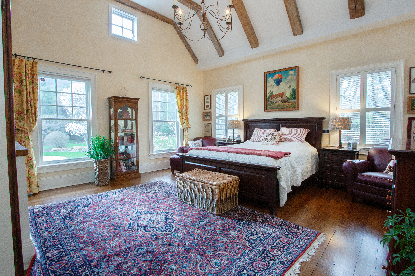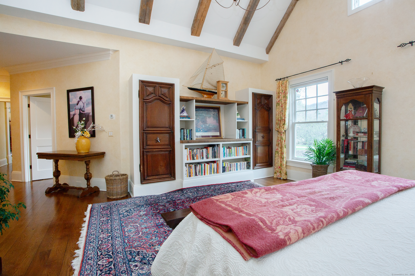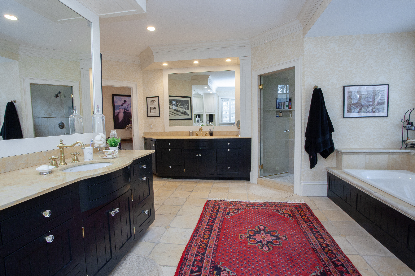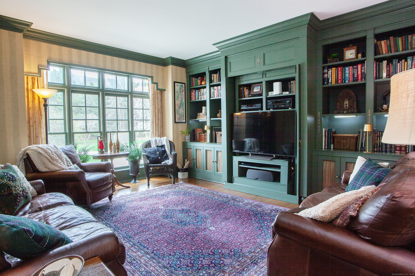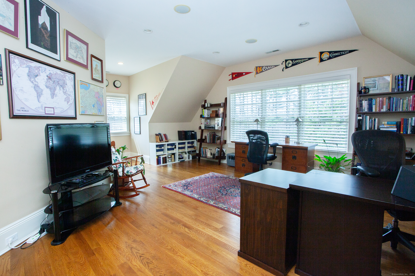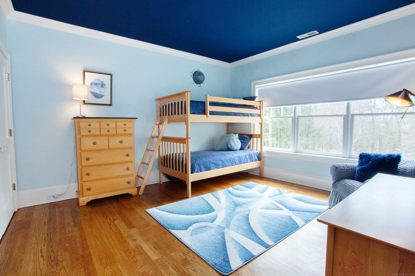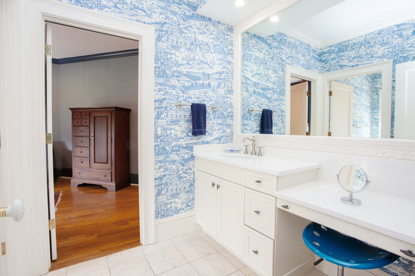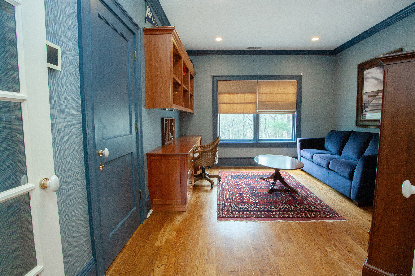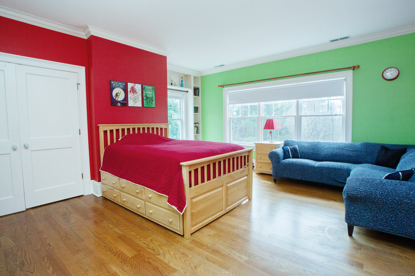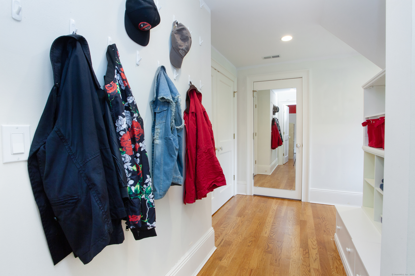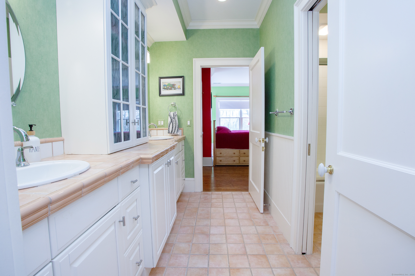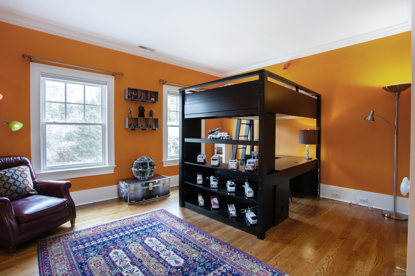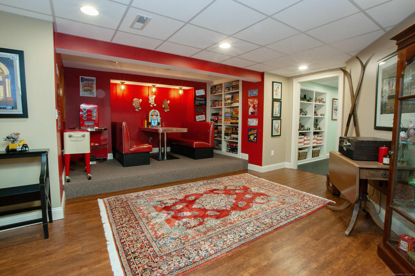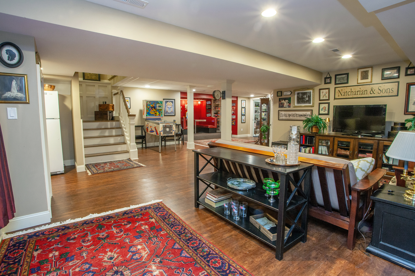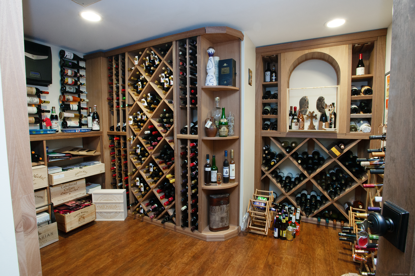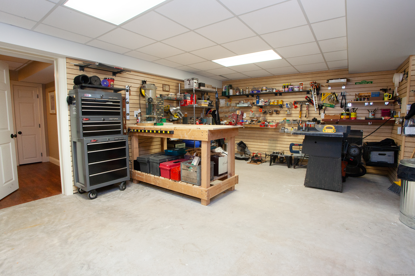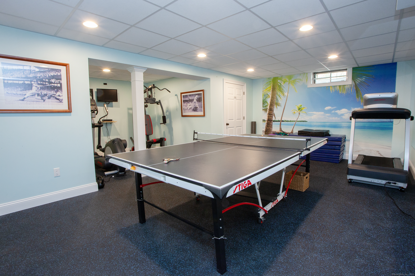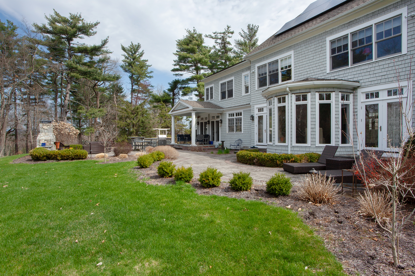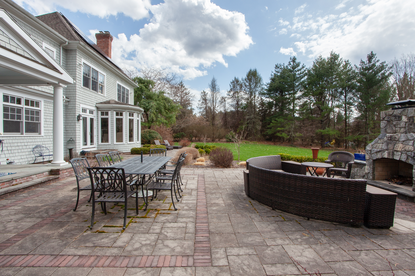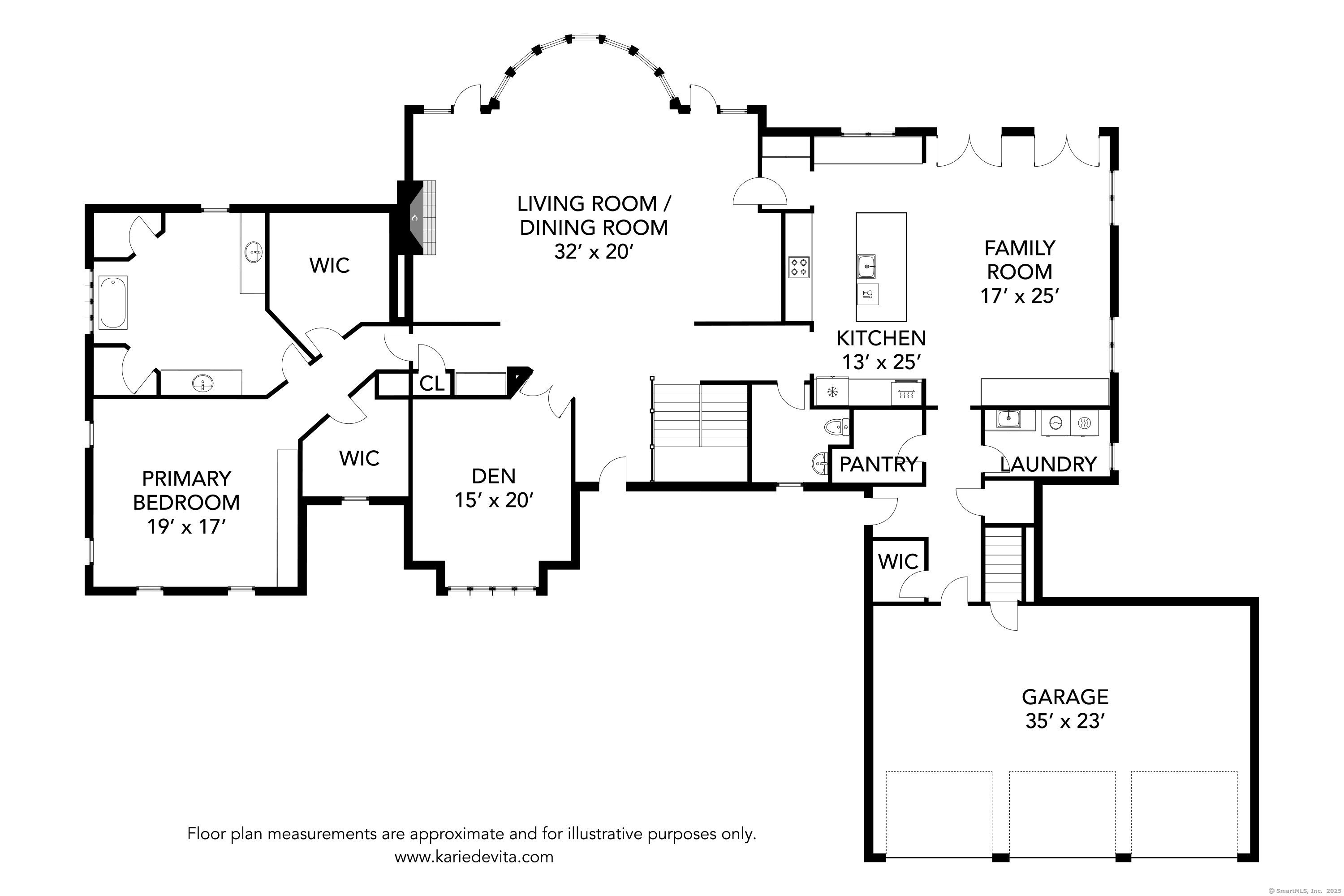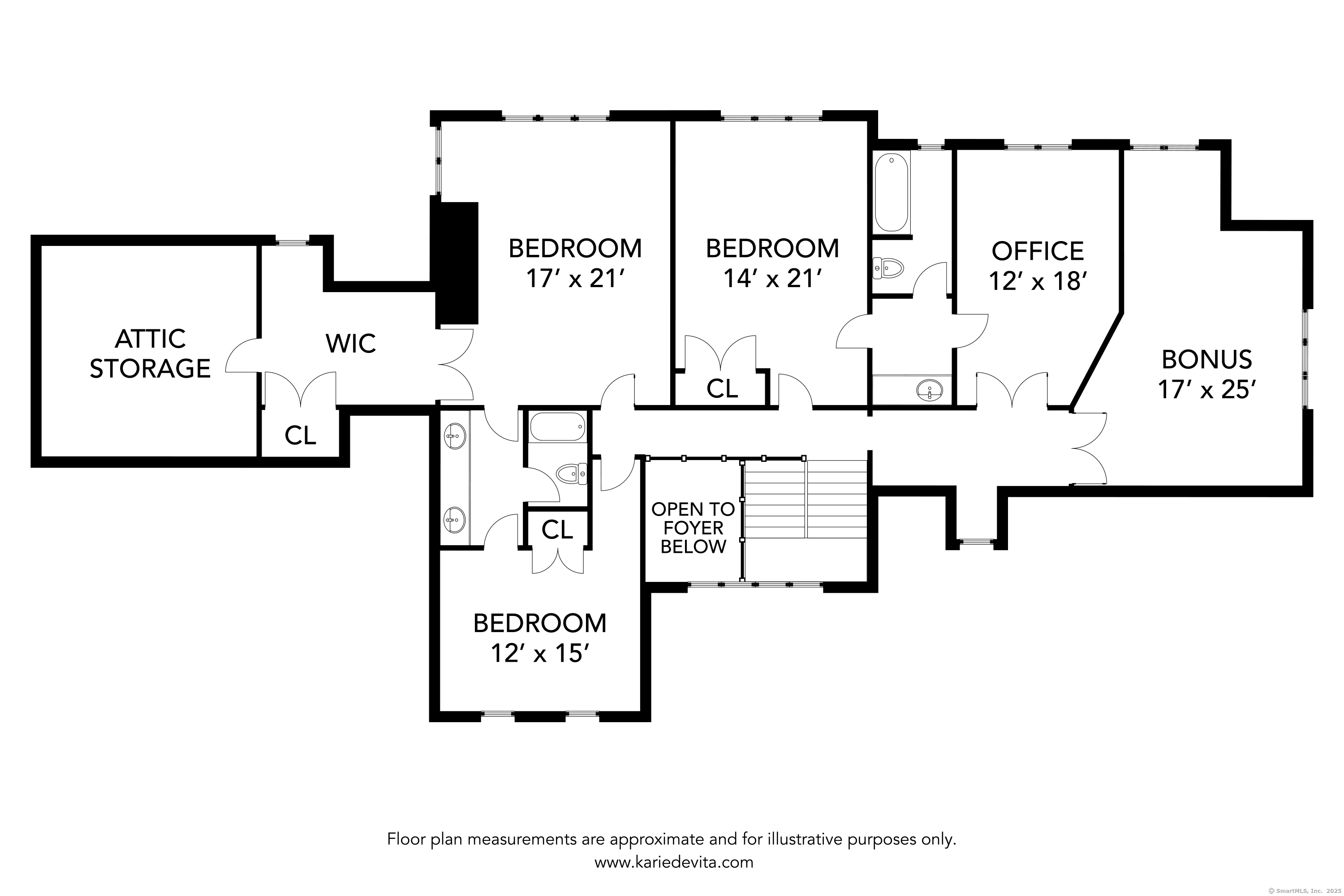More about this Property
If you are interested in more information or having a tour of this property with an experienced agent, please fill out this quick form and we will get back to you!
3 Ridgebury Road, Simsbury CT 06070
Current Price: $1,595,000
 4 beds
4 beds  4 baths
4 baths  5072 sq. ft
5072 sq. ft
Last Update: 6/26/2025
Property Type: Single Family For Sale
Where serenity and luxury meet - step into this Nantucket-style home and experience quality craftsmanship and meticulous attention to architectural detail. This private estate sits majestically on 4+ professionally manicure acres with editorial-worthy views of the Heublein Tower. Features include a first-floor primary suite with his + hers walk-in closets, palatial bathroom including heated floors and a steam shower. The first floor has an open floor plan, perfect for entertaining, and a gourmet kitchen that opens into a warm, welcoming family room. The bluestone patio with fire pit and built-in grill provide a picture-perfect setting for sunset-filled evenings. The upper floor features 3 bedrooms and 2 additional rooms to be used as studies or flexible guest space. Last, but certainly not least, the basement has been updated with high-end finishes, includes entertainment space, a refrigerated wine cellar, home gym, cedar closet, robust workshop, and additional storage. Tucked into the far east corner of Simsbury, access to everything is a breeze. Come see this hidden gem!
Take Route 44 west. Turn Right onto Nod Road. Turn right onto Ridgebury Road. Second driveway on the Right.
MLS #: 24102154
Style: Colonial
Color: Gray
Total Rooms:
Bedrooms: 4
Bathrooms: 4
Acres: 4.77
Year Built: 1999 (Public Records)
New Construction: No/Resale
Home Warranty Offered:
Property Tax: $30,543
Zoning: R-40
Mil Rate:
Assessed Value: $916,930
Potential Short Sale:
Square Footage: Estimated HEATED Sq.Ft. above grade is 5072; below grade sq feet total is ; total sq ft is 5072
| Appliances Incl.: | Gas Cooktop,Wall Oven,Microwave,Range Hood,Refrigerator,Freezer,Dishwasher,Disposal,Washer,Electric Dryer |
| Laundry Location & Info: | Main Level Laundry located near mud room. |
| Fireplaces: | 1 |
| Energy Features: | Active Solar |
| Energy Features: | Active Solar |
| Basement Desc.: | Full,Storage,Partially Finished |
| Exterior Siding: | Shingle,Wood |
| Foundation: | Concrete |
| Roof: | Asphalt Shingle |
| Parking Spaces: | 3 |
| Garage/Parking Type: | Attached Garage |
| Swimming Pool: | 0 |
| Waterfront Feat.: | Not Applicable |
| Lot Description: | Professionally Landscaped |
| Occupied: | Owner |
Hot Water System
Heat Type:
Fueled By: Hot Air.
Cooling: Central Air
Fuel Tank Location:
Water Service: Private Well
Sewage System: Septic
Elementary: Per Board of Ed
Intermediate:
Middle:
High School: Per Board of Ed
Current List Price: $1,595,000
Original List Price: $1,595,000
DOM: 19
Listing Date: 6/6/2025
Last Updated: 6/7/2025 12:16:33 AM
List Agent Name: Meghan Girard
List Office Name: Coldwell Banker Realty
