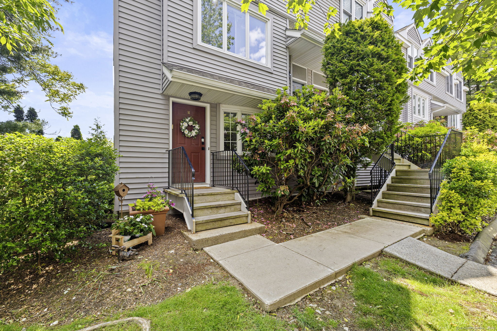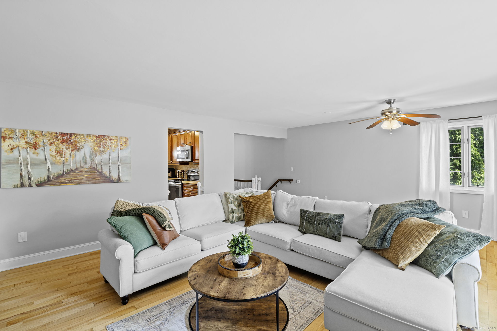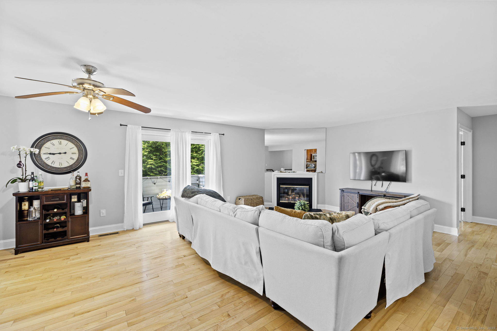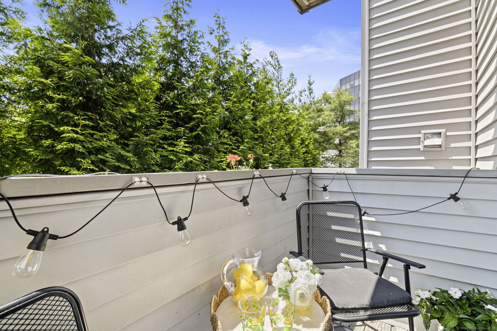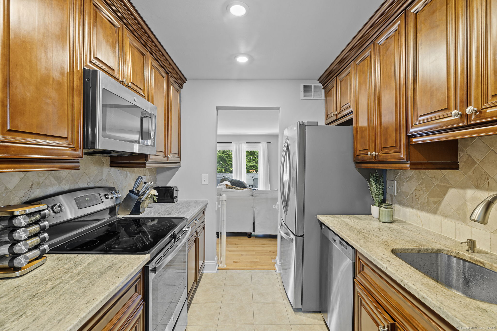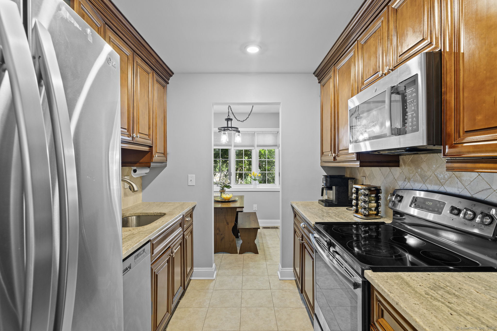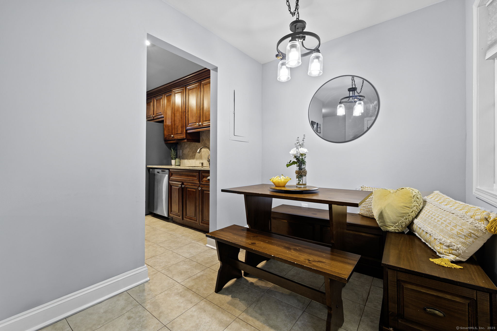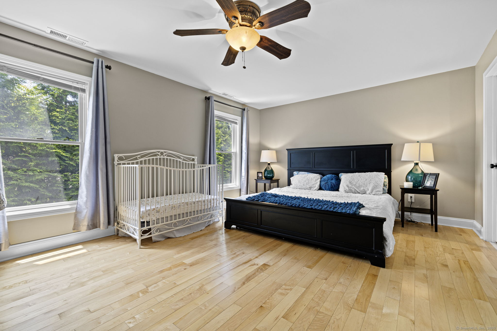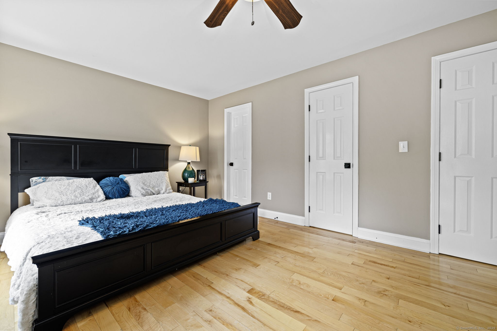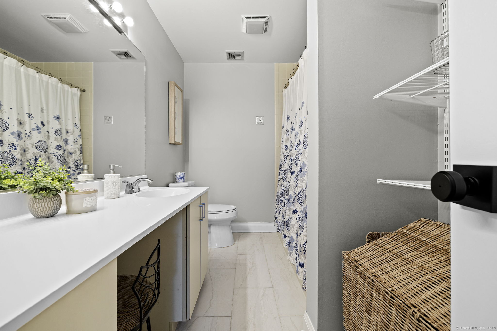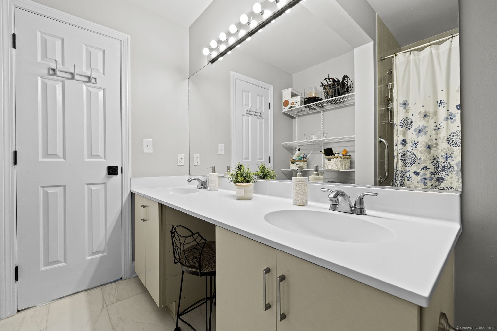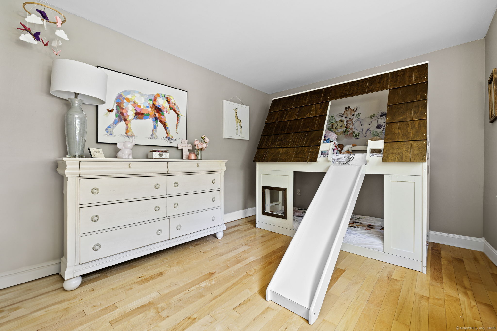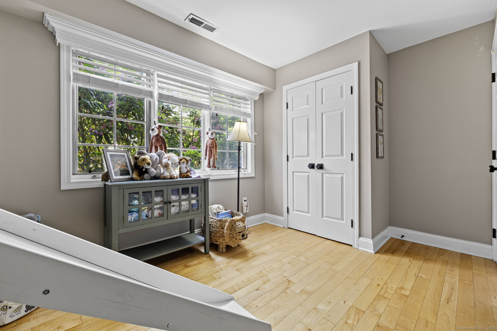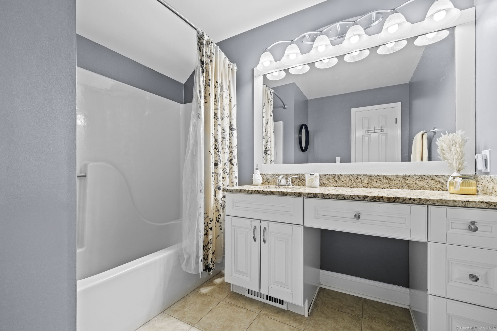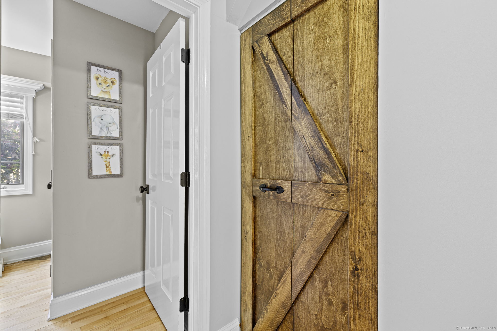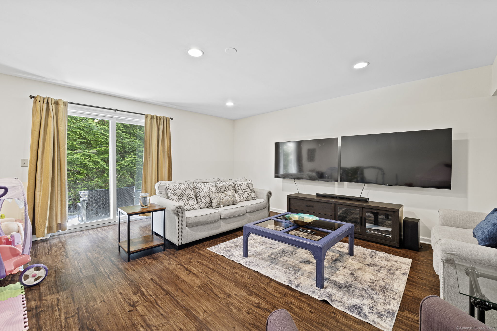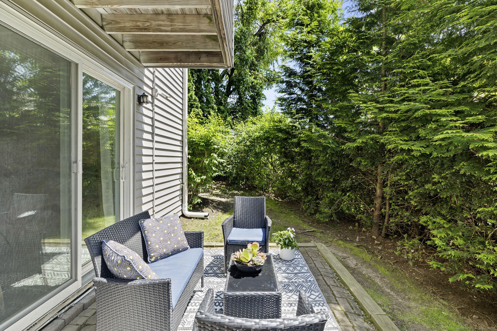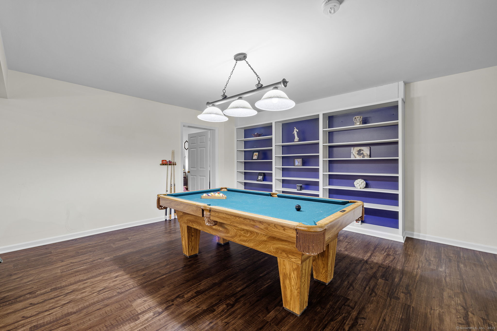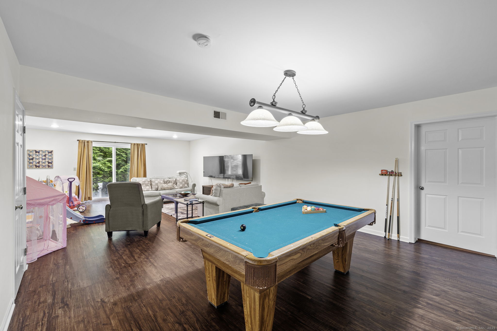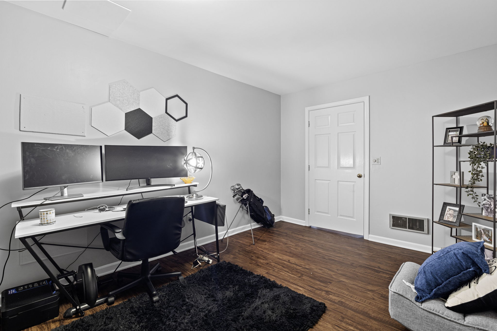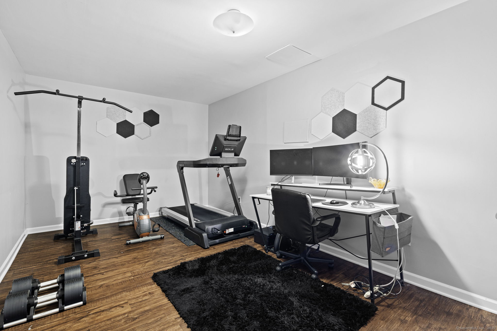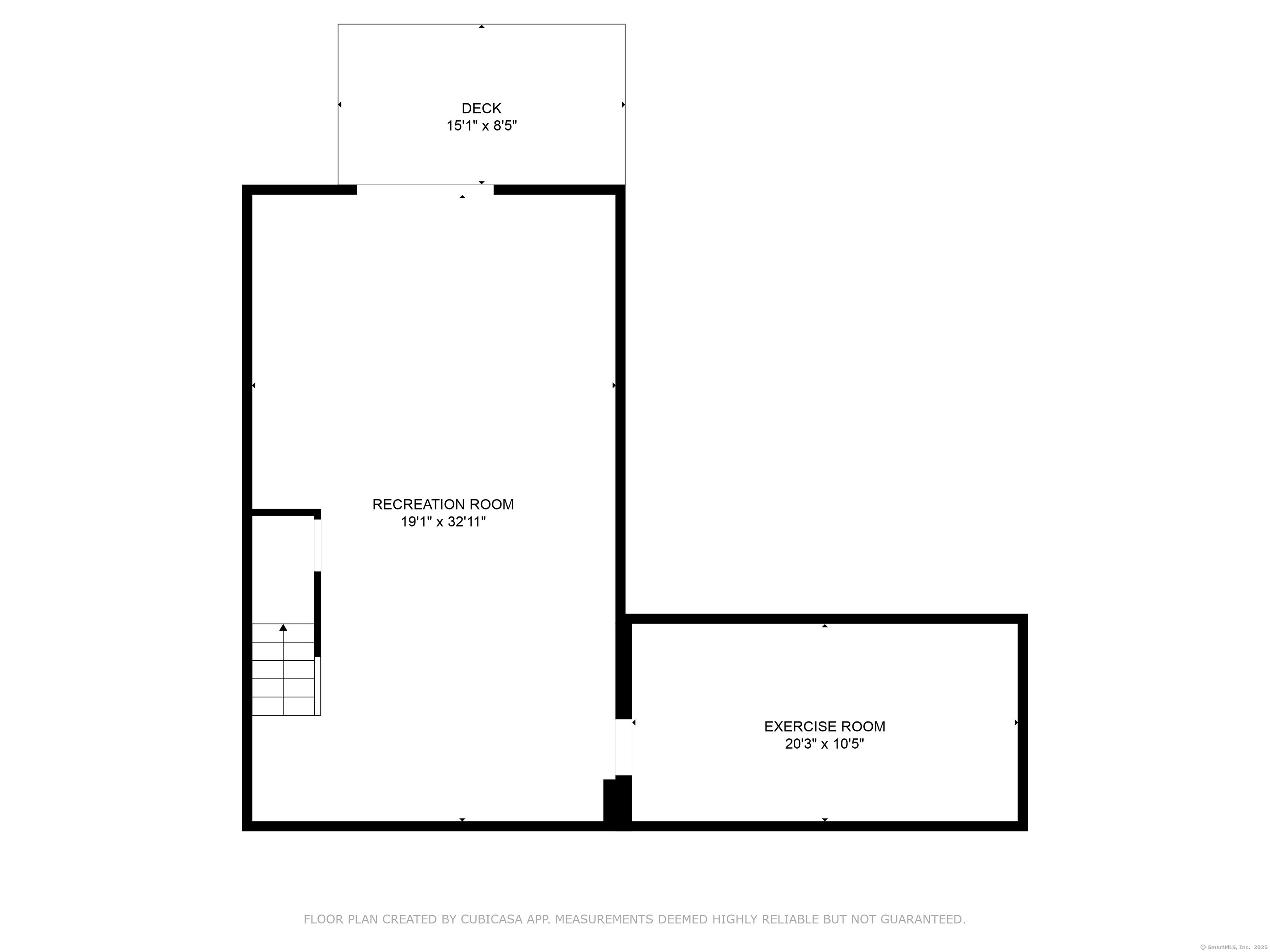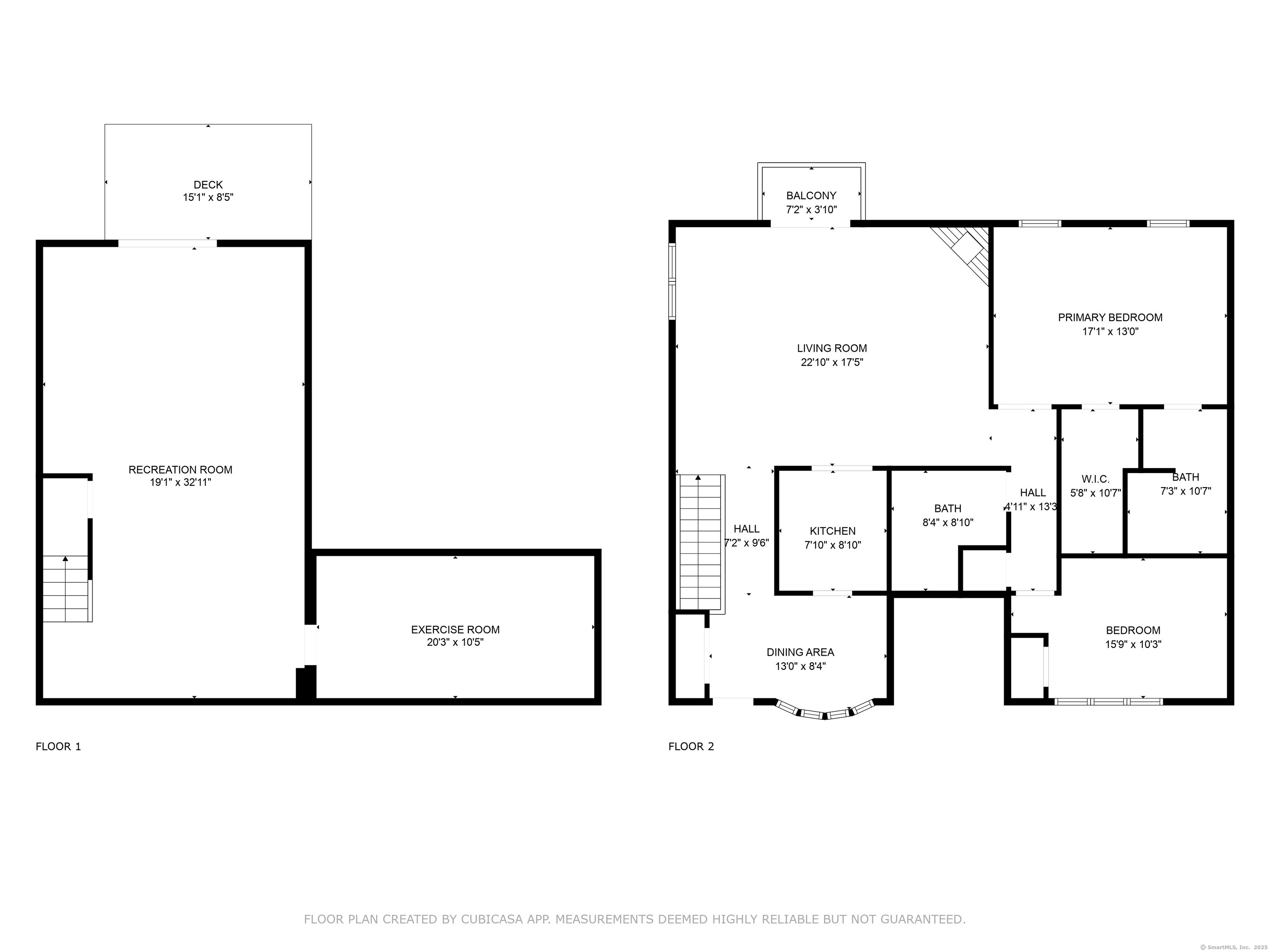More about this Property
If you are interested in more information or having a tour of this property with an experienced agent, please fill out this quick form and we will get back to you!
2700 Bedford Street, Stamford CT 06905
Current Price: $615,000
 2 beds
2 beds  2 baths
2 baths  2259 sq. ft
2259 sq. ft
Last Update: 6/25/2025
Property Type: Condo/Co-Op For Sale
Welcome to this beautifully maintained and spacious Condo located just minutes from downtown Stamford. This home offers two generously sized bedrooms, the main level features two full bathrooms, while the fully finished basement-complete with recently updated flooring-provides extra living space and direct access to a private outdoor patio. The freshly painted interior adds a bright and modern touch throughout. Plus a versatile room perfect for a home office, gym, or additional storage/guest. Enjoy relaxing in the cozy living room, highlighted by a charming fireplace and direct access to a private deck. The kitchen boasts rich wooden cabinetry, stainless steel appliances, and a brand-new dishwasher-perfect for both everyday use and entertaining. Additional highlights include central air conditioning, a washer and dryer conveniently tucked behind a custom handcrafted barn door, and two dedicated parking spots (including one covered Carport). Guest parking as well. Ideally located within walking distance to Stamfords vibrant restaurants, shopping, and just two miles from the Stamford train station. With easy access to I-95 and the Merritt Parkway, your commute couldnt be more convenient. Dont miss this opportunity to make this beautiful and well-located home yours!
Bedford Street on the left to 2700. Unit on the end.Park in either Carport #22 Or Spot #34 or upper parking lot visitor spots only.
MLS #: 24102144
Style: Townhouse
Color:
Total Rooms:
Bedrooms: 2
Bathrooms: 2
Acres: 0
Year Built: 1986 (Public Records)
New Construction: No/Resale
Home Warranty Offered:
Property Tax: $6,315
Zoning: MZN
Mil Rate:
Assessed Value: $270,340
Potential Short Sale:
Square Footage: Estimated HEATED Sq.Ft. above grade is 1419; below grade sq feet total is 840; total sq ft is 2259
| Appliances Incl.: | Oven/Range,Microwave,Refrigerator,Dishwasher,Washer,Dryer |
| Laundry Location & Info: | Main Level Main Level |
| Fireplaces: | 1 |
| Energy Features: | Programmable Thermostat,Thermopane Windows |
| Interior Features: | Cable - Pre-wired |
| Energy Features: | Programmable Thermostat,Thermopane Windows |
| Basement Desc.: | Full,Fully Finished,Liveable Space |
| Exterior Siding: | Clapboard |
| Exterior Features: | Balcony,Lighting,Patio |
| Parking Spaces: | 1 |
| Garage/Parking Type: | Carport,Paved |
| Swimming Pool: | 0 |
| Waterfront Feat.: | Not Applicable |
| Lot Description: | City Views,Treed |
| Nearby Amenities: | Health Club,Medical Facilities,Park,Playground/Tot Lot,Public Transportation,Shopping/Mall,Walk to Bus Lines |
| In Flood Zone: | 0 |
| Occupied: | Owner |
HOA Fee Amount 360
HOA Fee Frequency: Monthly
Association Amenities: Guest Parking.
Association Fee Includes:
Hot Water System
Heat Type:
Fueled By: Heat Pump.
Cooling: Ceiling Fans,Central Air
Fuel Tank Location:
Water Service: Public Water Connected
Sewage System: Public Sewer Connected
Elementary: Stillmeadow
Intermediate:
Middle: Cloonan
High School: Westhill
Current List Price: $615,000
Original List Price: $615,000
DOM: 12
Listing Date: 6/5/2025
Last Updated: 6/13/2025 4:05:02 AM
Expected Active Date: 6/13/2025
List Agent Name: Wayne Keller
List Office Name: RE/MAX Town & Country
