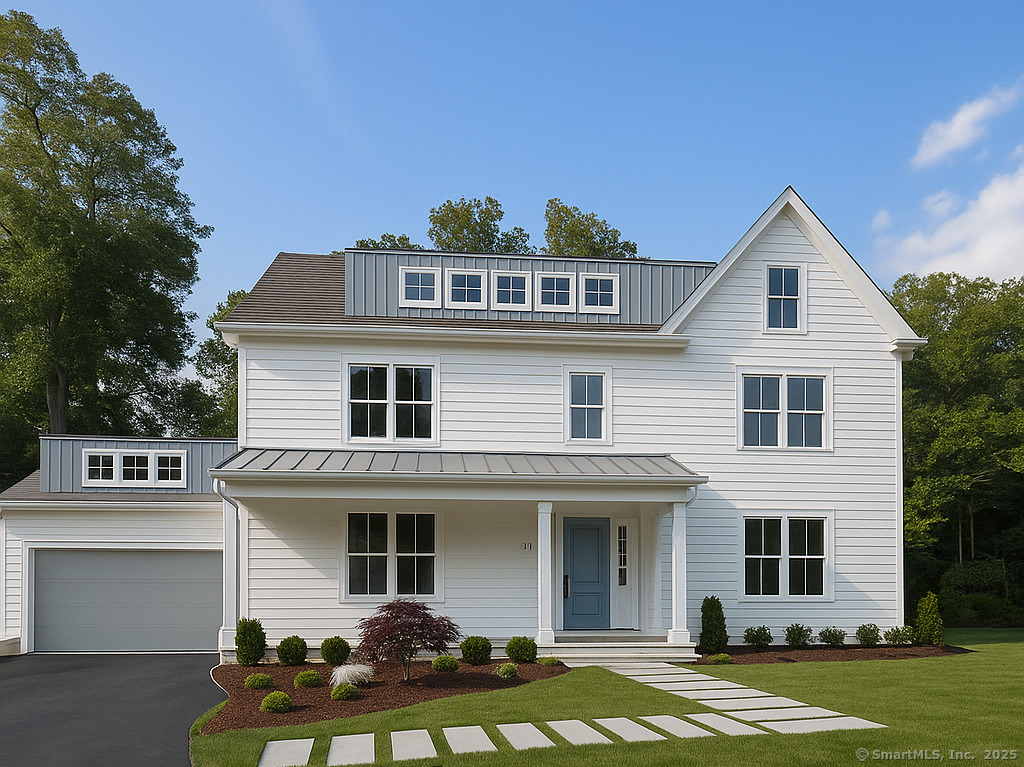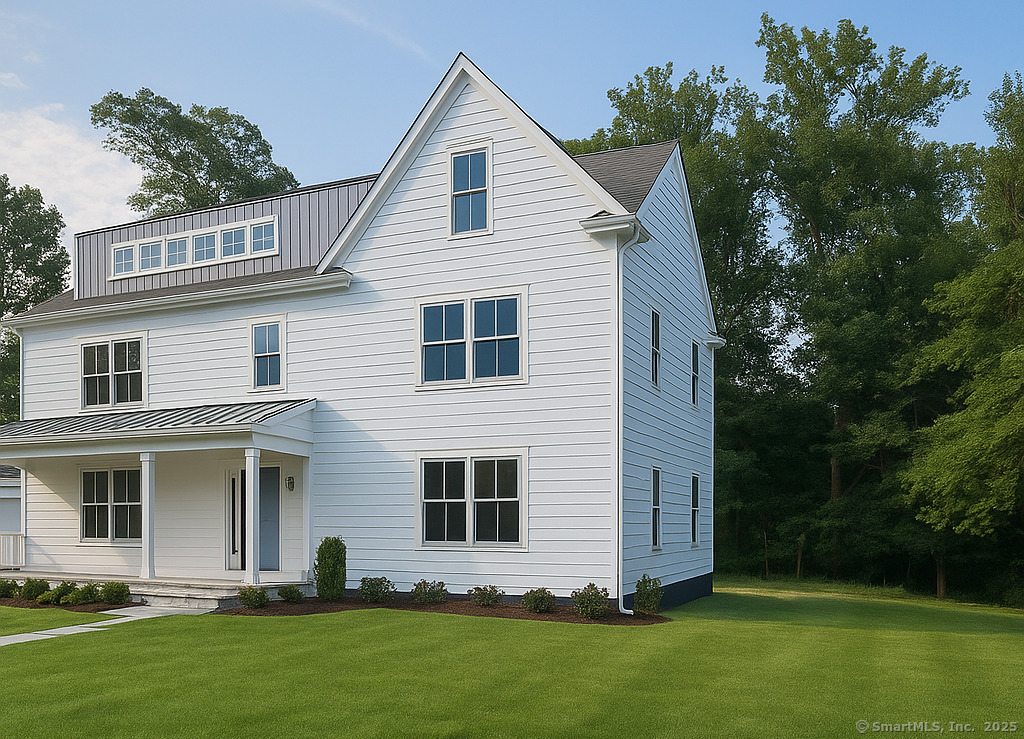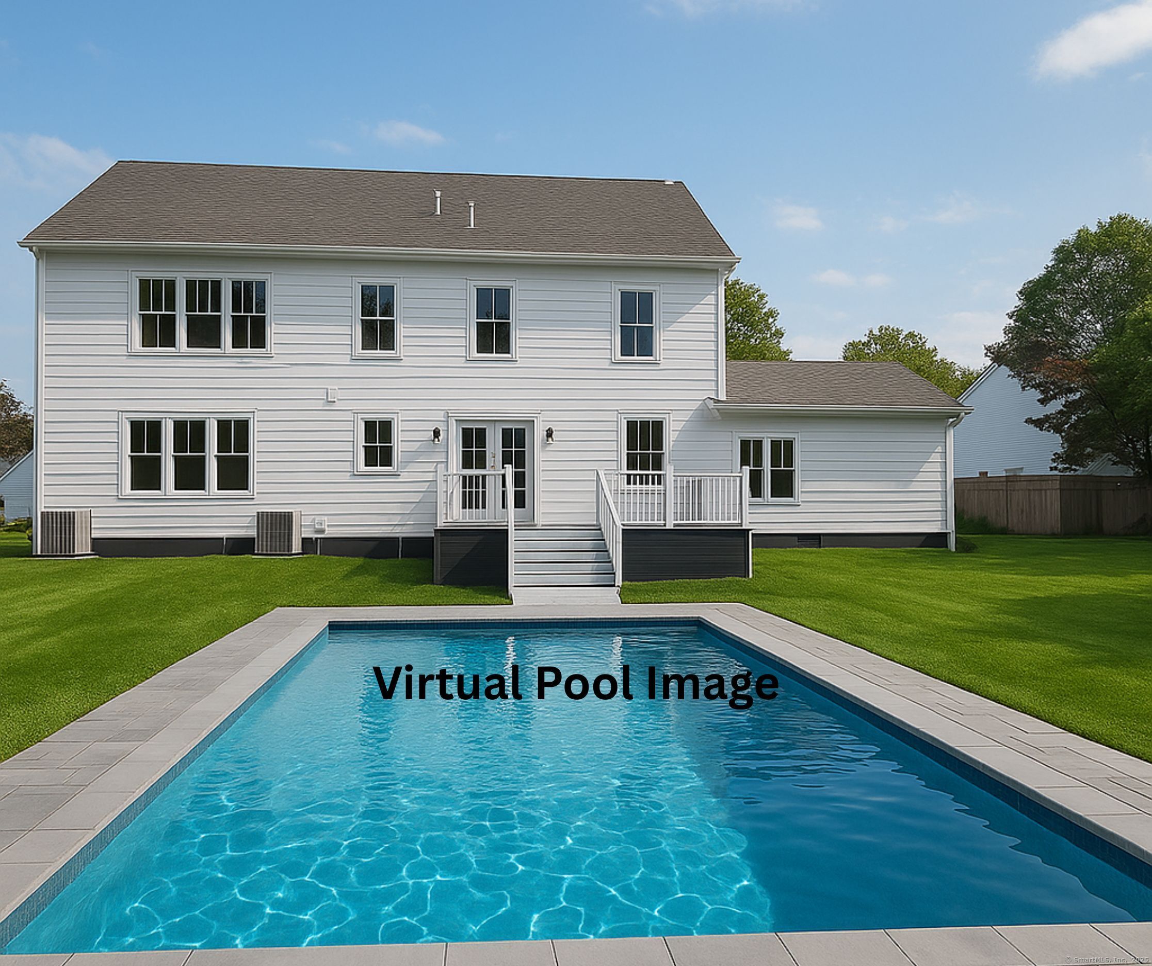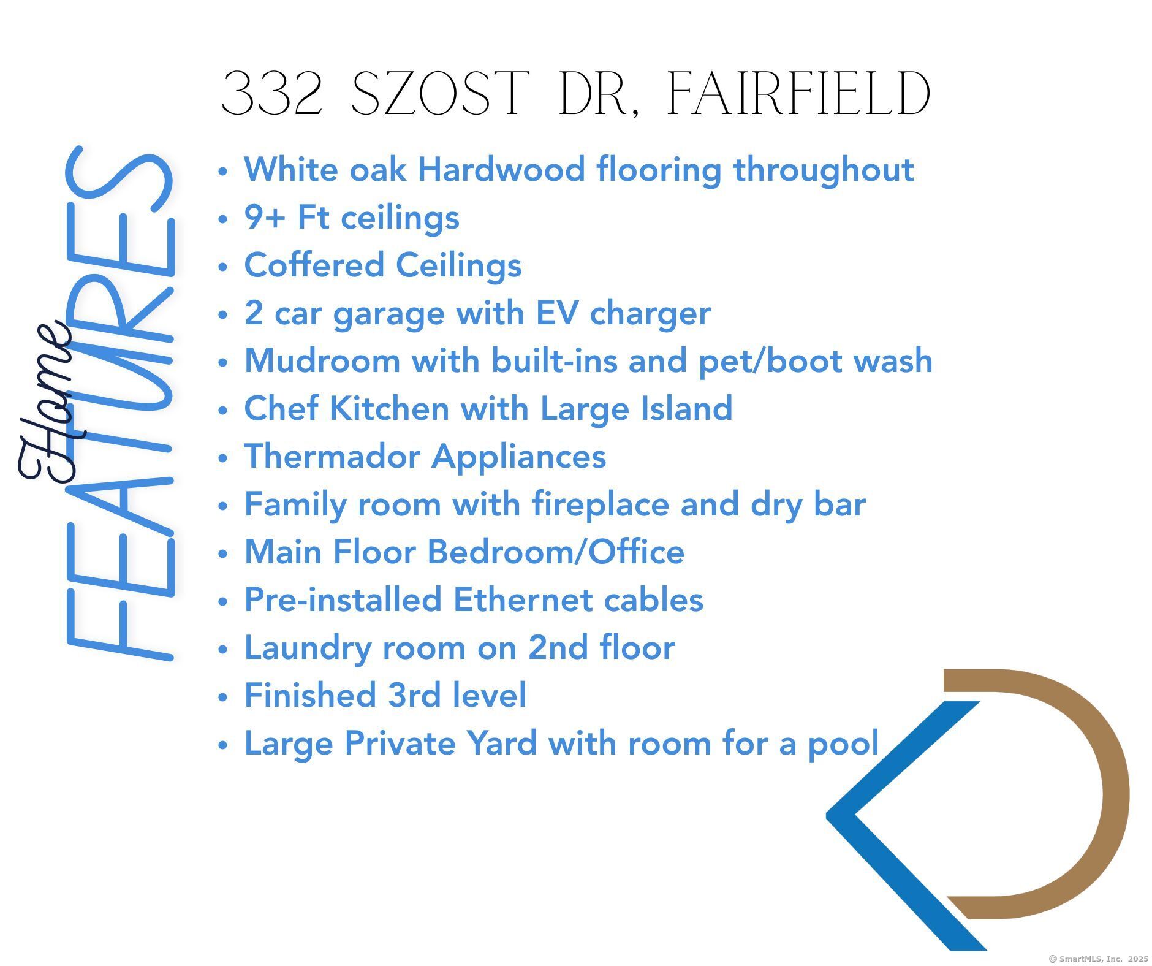More about this Property
If you are interested in more information or having a tour of this property with an experienced agent, please fill out this quick form and we will get back to you!
332 Szost Drive, Fairfield CT 06824
Current Price: $1,849,000
 5 beds
5 beds  5 baths
5 baths  4500 sq. ft
4500 sq. ft
Last Update: 6/19/2025
Property Type: Single Family For Sale
Coming Soon! Stunning new construction in Fairfields desirable University area! Re-Built from foundation up with taste, blends thoughtful design with quality craftsmanship. Privately set yet close to town, train, beaches, and top schools, the home features an ideal layout for modern living. Step into a welcoming foyer with open sightlines. Main level features a mudroom with built-ins and pet/boot wash, a chefs kitchen with Thermador appliances, quartz countertops, and a large island opening to a dining room with coffered ceilings. French doors lead to a spacious backyard-ideal for entertaining or a future pool. Enjoy a bright family room with fireplace and dry bar, powder room + a main-floor bedroom/office Upstairs offers 4 spacious bedrooms and 3 full baths, including a luxurious primary suite with dual walk-in closets, spa-like bath with soaking tub overlooking the serene backyard, a curbless shower, and private water closet. Then an En-Suite Bedroom and two others connected by a Jack & Jill bath complete the level, along with a full laundry room. The finished third floor adds a large rec room, full bath, and an office or optional guest room. This is a rare opportunity to own a meticulously designed new home in one of Fairfields most desirable locations. Move in and enjoy comfort, space, and convenience at its finest, and all that Fairfield has to offer! Photos and floor plans coming soon.
GPS
MLS #: 24102124
Style: Colonial
Color: White
Total Rooms:
Bedrooms: 5
Bathrooms: 5
Acres: 0.54
Year Built: 2025 (Public Records)
New Construction: No/Resale
Home Warranty Offered:
Property Tax: $1
Zoning: A
Mil Rate:
Assessed Value: $1
Potential Short Sale:
Square Footage: Estimated HEATED Sq.Ft. above grade is 4500; below grade sq feet total is ; total sq ft is 4500
| Appliances Incl.: | Oven/Range,Microwave,Range Hood,Refrigerator,Dishwasher |
| Laundry Location & Info: | Upper Level 2nd floor |
| Fireplaces: | 1 |
| Interior Features: | Auto Garage Door Opener,Cable - Pre-wired |
| Home Automation: | Thermostat(s) |
| Basement Desc.: | Partial,Full,Unfinished |
| Exterior Siding: | Hardie Board |
| Exterior Features: | Deck,Gutters,French Doors |
| Foundation: | Concrete |
| Roof: | Asphalt Shingle |
| Parking Spaces: | 2 |
| Driveway Type: | Private |
| Garage/Parking Type: | Attached Garage,Driveway |
| Swimming Pool: | 0 |
| Waterfront Feat.: | Not Applicable |
| Lot Description: | Level Lot |
| Nearby Amenities: | Health Club,Library,Medical Facilities,Playground/Tot Lot,Putting Green,Shopping/Mall |
| Occupied: | Vacant |
Hot Water System
Heat Type:
Fueled By: Hot Air.
Cooling: Central Air
Fuel Tank Location:
Water Service: Public Water Connected
Sewage System: Public Sewer Connected
Elementary: Holland Hill
Intermediate:
Middle: Fairfield Woods
High School: Fairfield Ludlowe
Current List Price: $1,849,000
Original List Price: $1,849,000
DOM: 0
Listing Date: 6/6/2025
Last Updated: 6/19/2025 4:05:01 AM
Expected Active Date: 6/19/2025
List Agent Name: Karim Douich
List Office Name: William Raveis Real Estate



