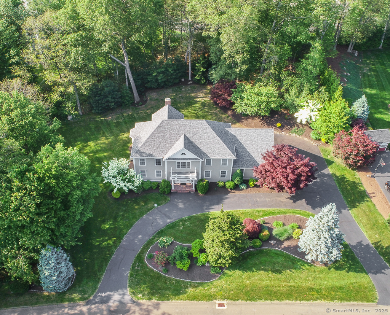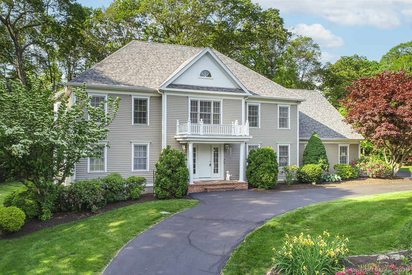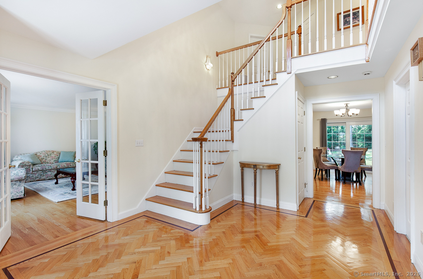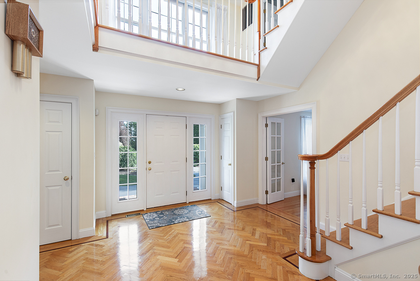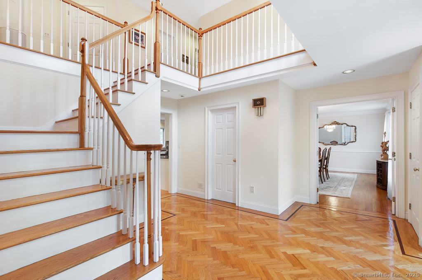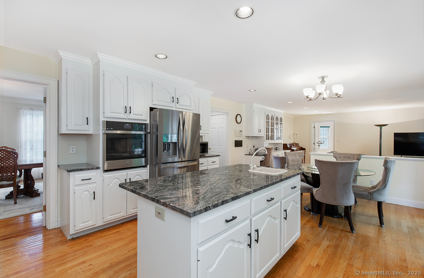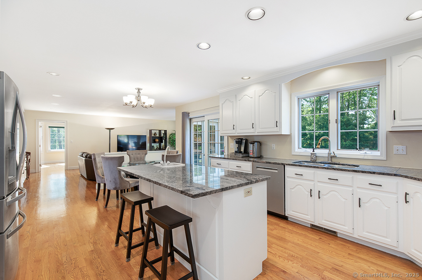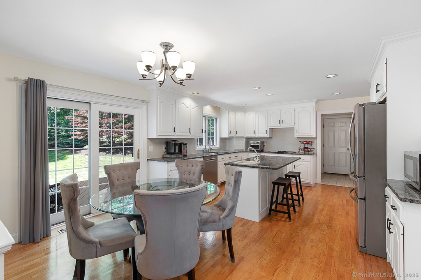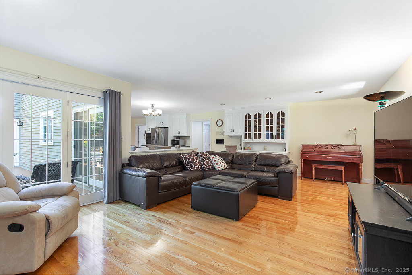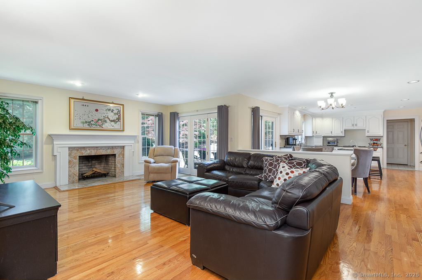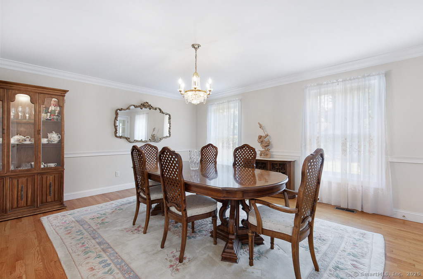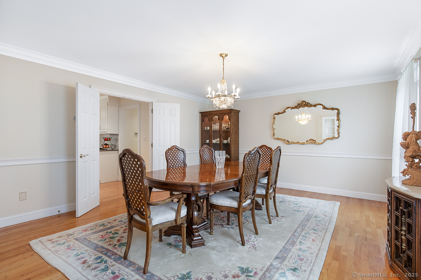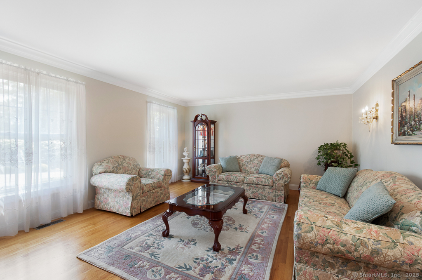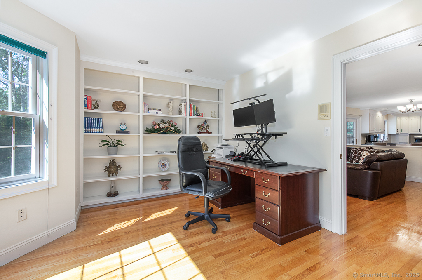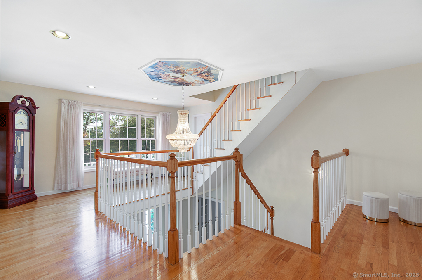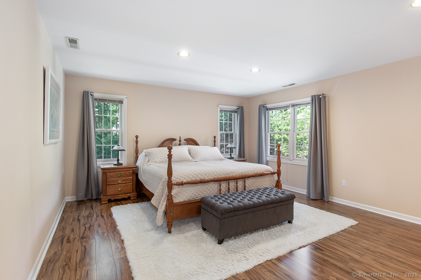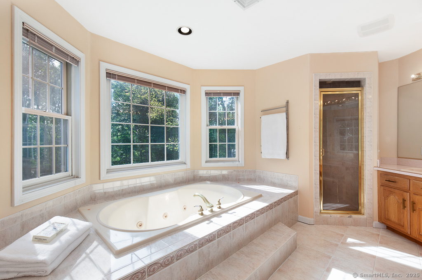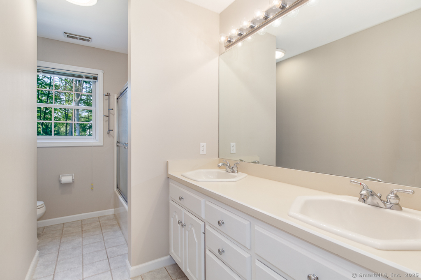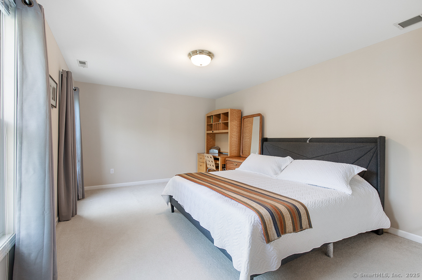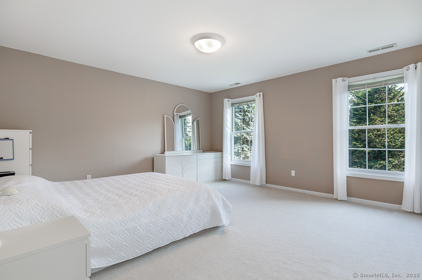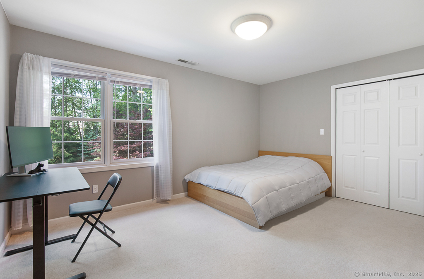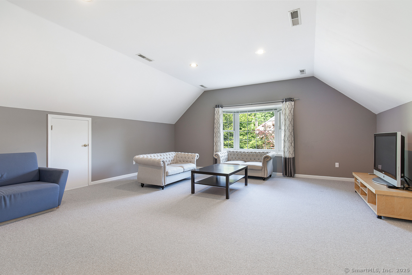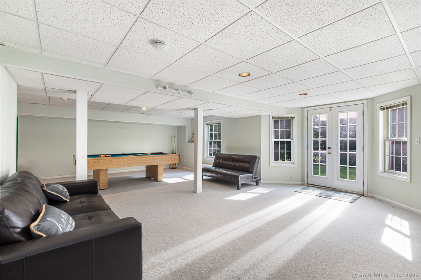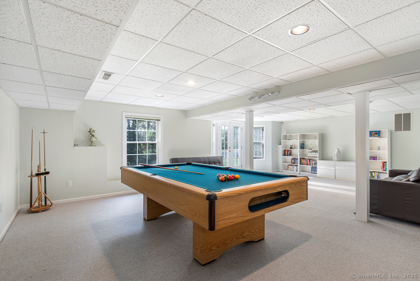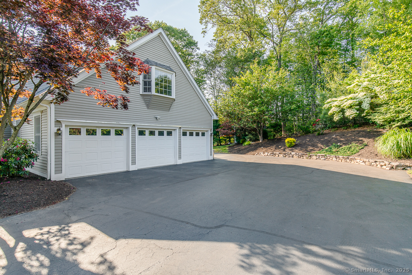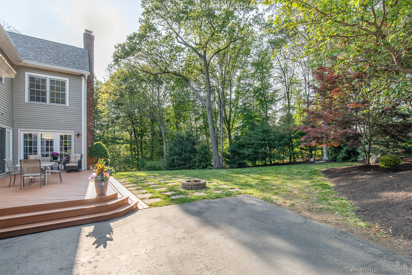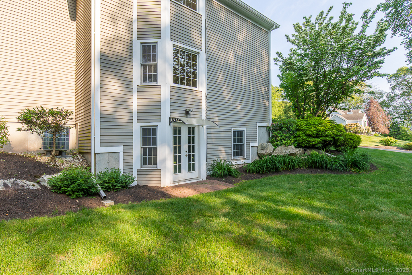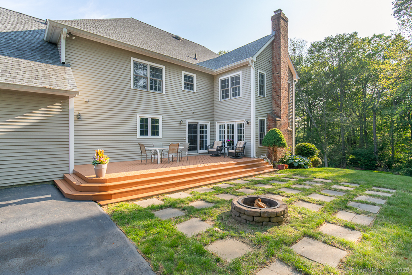More about this Property
If you are interested in more information or having a tour of this property with an experienced agent, please fill out this quick form and we will get back to you!
439 Northwood Drive, Orange CT 06477
Current Price: $1,099,000
 4 beds
4 beds  4 baths
4 baths  4233 sq. ft
4233 sq. ft
Last Update: 8/10/2025
Property Type: Single Family For Sale
Welcome to 439 Northwood Drive-a truly exceptional 4,233 sq ft Colonial custom-built by renowned builder Bob Bishop. Set on a quiet, prestigious street surrounded by high-end homes, this 4-bedroom, 3.1-bath residence offers a perfect blend of timeless craftsmanship and thoughtful modern updates. Step inside and be welcomed by a dramatic two-story foyer that introduces the homes elegant character. The heart of the home is the expansive kitchen, featuring granite countertops, stainless-steel appliances, and a center island with a wet bar sink and seating-ideal for entertaining. The kitchen opens seamlessly to the warm and inviting family room, creating an open-concept space perfect for everyday living. A first-floor office provides the ideal work-from-home setting, while the oversized bonus room above the 3-car garage boasts a vaulted ceiling and versatile use as a media room, playroom, or guest suite. The second floor includes a luxurious primary bedroom suite with a full bath, three additional well-sized bedrooms, and a convenient second-floor laundry room. A walk-up attic offers excellent potential for future expansion. The walk-out lower level is partially finished with a recreation area and pool table, along with a large unfinished space ideal for storage. The exterior is equally impressive, with manicured grounds, underground sprinklers, and a full irrigation system. Conveniently located near Route 15, Yale shopping and restaurants. Award-winning school system!
Major recent upgrades include a new roof (2022), new heating system (2023), new central air conditioning (2023)
North Street, to Old Sile to Northwood Drive
MLS #: 24102119
Style: Colonial
Color: Taupe
Total Rooms:
Bedrooms: 4
Bathrooms: 4
Acres: 1.07
Year Built: 1995 (Public Records)
New Construction: No/Resale
Home Warranty Offered:
Property Tax: $20,472
Zoning: Reside
Mil Rate:
Assessed Value: $703,500
Potential Short Sale:
Square Footage: Estimated HEATED Sq.Ft. above grade is 4233; below grade sq feet total is ; total sq ft is 4233
| Appliances Incl.: | Oven/Range,Refrigerator,Dishwasher,Washer,Dryer |
| Fireplaces: | 1 |
| Basement Desc.: | Full,Partially Finished,Walk-out |
| Exterior Siding: | Clapboard |
| Foundation: | Concrete |
| Roof: | Asphalt Shingle |
| Parking Spaces: | 3 |
| Garage/Parking Type: | Attached Garage |
| Swimming Pool: | 0 |
| Waterfront Feat.: | Not Applicable |
| Lot Description: | Lightly Wooded,Level Lot |
| Occupied: | Owner |
Hot Water System
Heat Type:
Fueled By: Hot Air.
Cooling: Central Air
Fuel Tank Location: In Basement
Water Service: Public Water Connected
Sewage System: Septic
Elementary: Turkey Hill
Intermediate:
Middle:
High School: Amity Regional
Current List Price: $1,099,000
Original List Price: $1,099,000
DOM: 35
Listing Date: 6/6/2025
Last Updated: 7/18/2025 8:02:47 PM
List Agent Name: Frank DOstilio
List Office Name: Houlihan Lawrence WD
