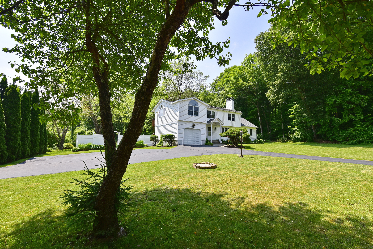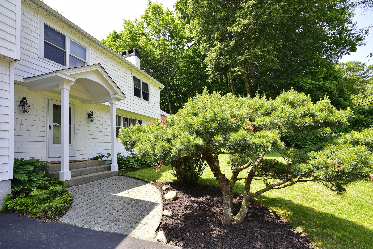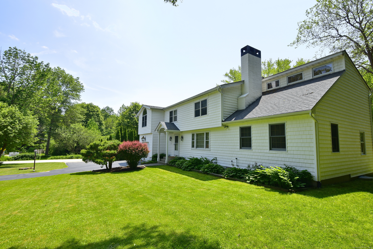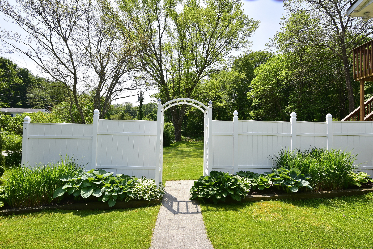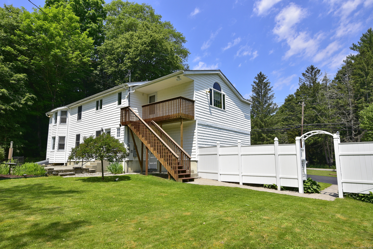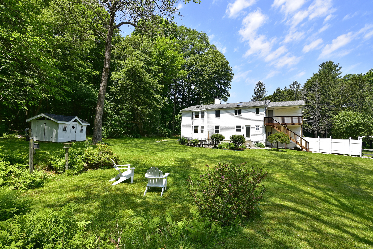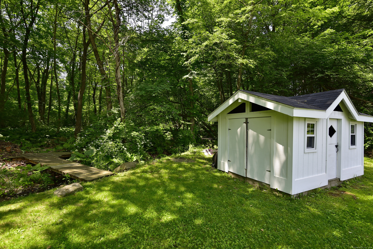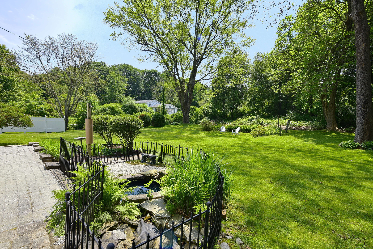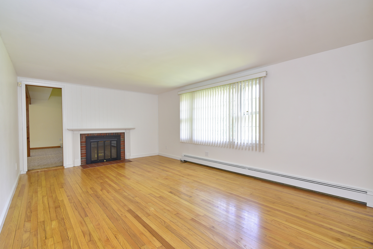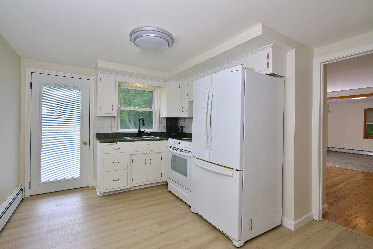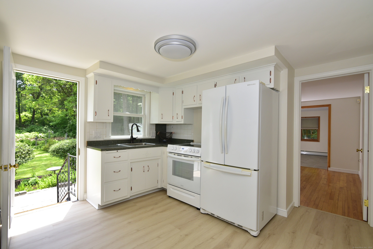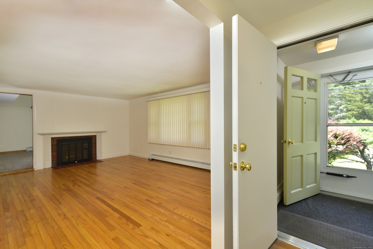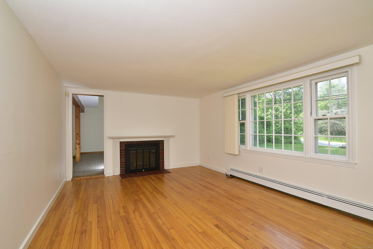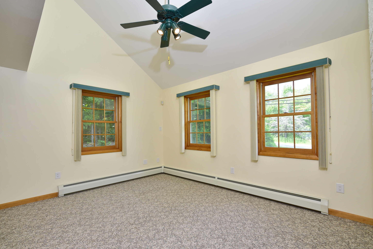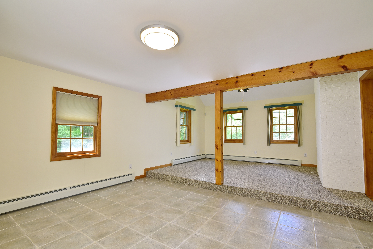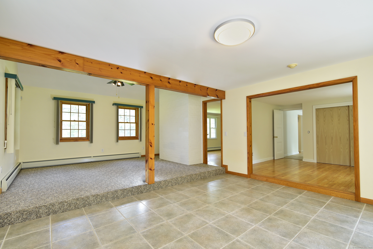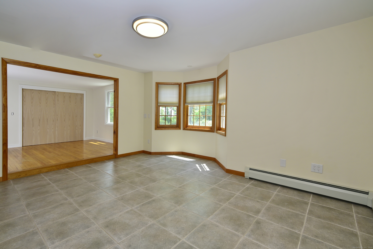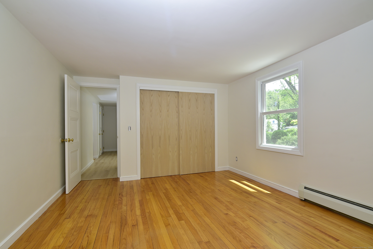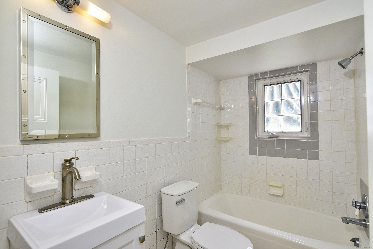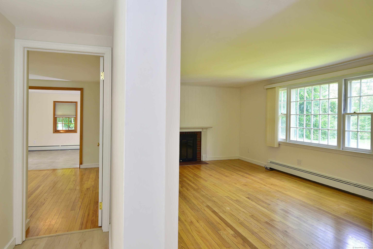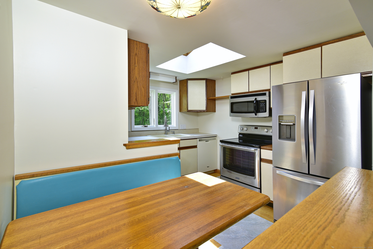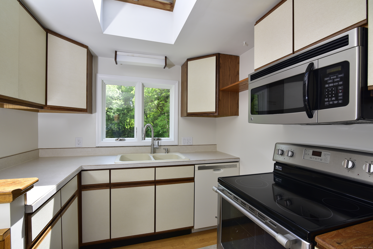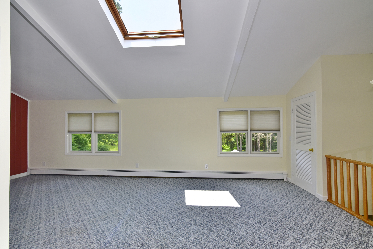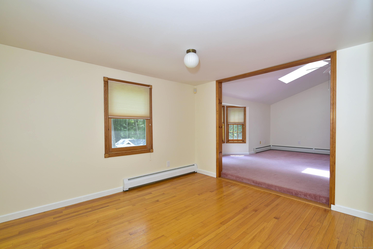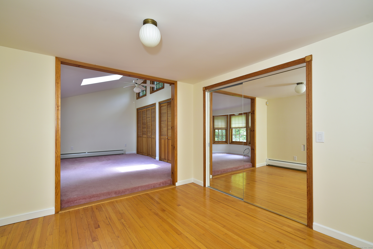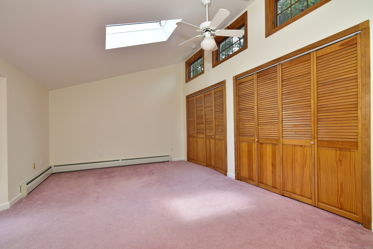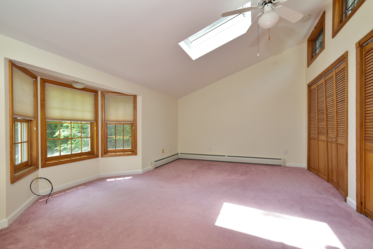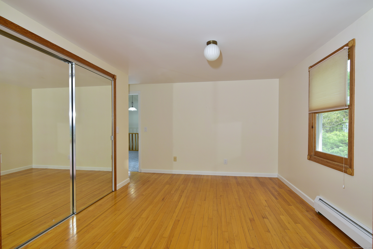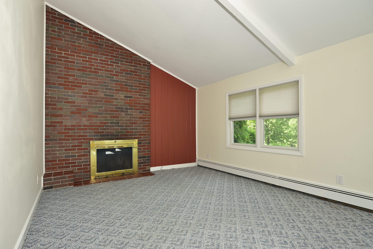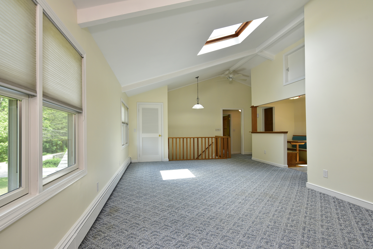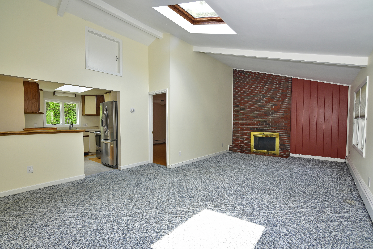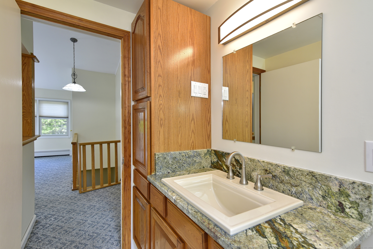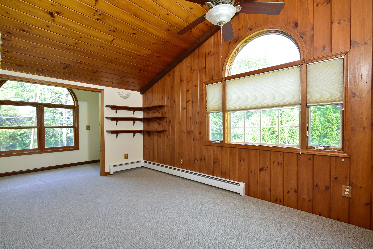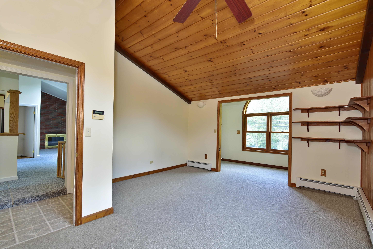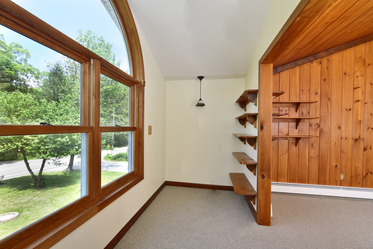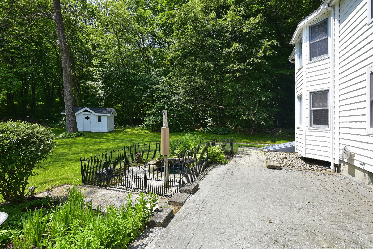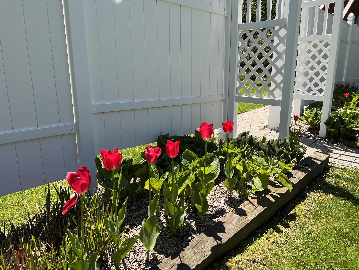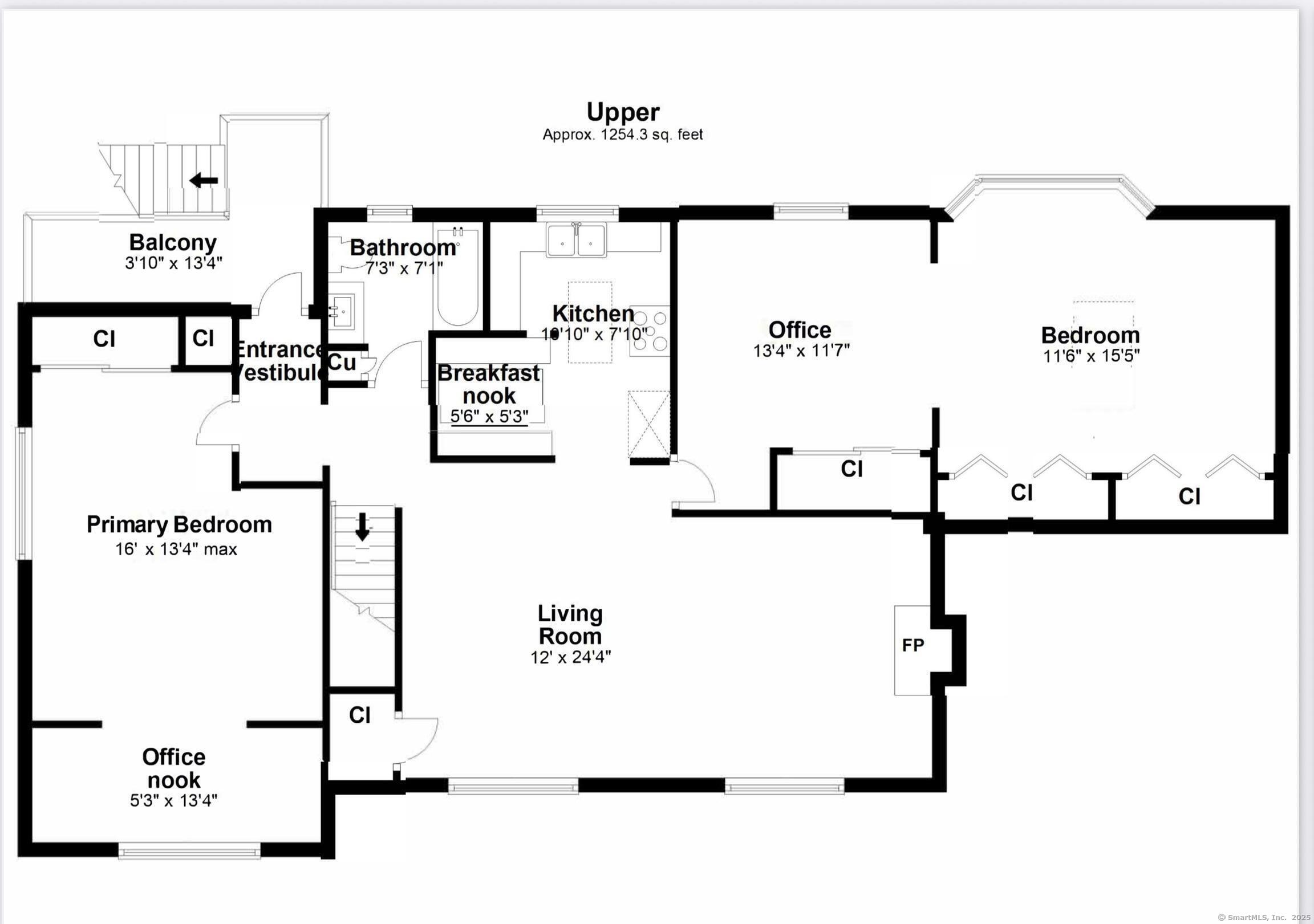More about this Property
If you are interested in more information or having a tour of this property with an experienced agent, please fill out this quick form and we will get back to you!
118 Putnam Road, Pomfret CT 06259
Current Price: $469,000
 3 beds
3 beds  2 baths
2 baths  2527 sq. ft
2527 sq. ft
Last Update: 6/26/2025
Property Type: Single Family For Sale
Welcome to this spacious and versatile home in the heart of desirable Pomfret, CT. Offering over 2,500 square feet of quality living space, this thoughtfully designed property is ideal for a variety of lifestyles and living arrangements. The flexible layout features three bedrooms and two full baths, along with a full kitchen on each level, providing the perfect setup for a seamless single-family home or a private in-law apartment. Convenience abounds with two sets of washers and dryers and a host of carefully crafted details throughout. Beautiful architectural and transom windows fill the home with natural light, enhancing the bright, welcoming atmosphere. Step outside to discover your own peaceful backyard retreat, complete with a serene aquagarden pond, a lovely patio, and a second-floor composite deck-ideal for relaxing and taking in the tranquil surroundings. Perfectly positioned, this property offers easy access to shopping, restaurants, schools, a hospital, health care offices, and Interstate 395. Additional highlights include a one-car attached garage, circular driveway, an expansive basement storage area, and a separate storage building. A rare opportunity to own a flexible, beautifully appointed home in a highly sought-after location. Dont miss your chance to make 118 Putnam Rd, Pomfret Center, CT your new home!
GPS Friendly
MLS #: 24102113
Style: Colonial
Color: White
Total Rooms:
Bedrooms: 3
Bathrooms: 2
Acres: 0.62
Year Built: 1960 (Public Records)
New Construction: No/Resale
Home Warranty Offered:
Property Tax: $4,762
Zoning: R-01
Mil Rate:
Assessed Value: $169,100
Potential Short Sale:
Square Footage: Estimated HEATED Sq.Ft. above grade is 2527; below grade sq feet total is ; total sq ft is 2527
| Appliances Incl.: | Electric Range,Microwave,Refrigerator,Dishwasher,Washer,Dryer |
| Laundry Location & Info: | Basement: There are 2 washer/dryer sets |
| Fireplaces: | 2 |
| Energy Features: | Storm Windows |
| Interior Features: | Auto Garage Door Opener,Cable - Pre-wired,Open Floor Plan,Security System |
| Energy Features: | Storm Windows |
| Home Automation: | Security System |
| Basement Desc.: | Full,Sump Pump,Storage,Full With Hatchway |
| Exterior Siding: | Vinyl Siding |
| Exterior Features: | Balcony,Shed,Gutters,Garden Area,Covered Deck,Patio |
| Foundation: | Concrete |
| Roof: | Asphalt Shingle,Gable |
| Parking Spaces: | 1 |
| Driveway Type: | Private,Circular,Asphalt |
| Garage/Parking Type: | Attached Garage,Driveway |
| Swimming Pool: | 0 |
| Waterfront Feat.: | Not Applicable |
| Lot Description: | Treed,Level Lot,Professionally Landscaped,Open Lot |
| Nearby Amenities: | Library,Medical Facilities,Park,Private School(s) |
| Occupied: | Vacant |
Hot Water System
Heat Type:
Fueled By: Baseboard,Hot Water.
Cooling: Ceiling Fans,Window Unit
Fuel Tank Location: In Basement
Water Service: Private Well
Sewage System: Septic
Elementary: Pomfret Community
Intermediate:
Middle:
High School: Woodstock Academy
Current List Price: $469,000
Original List Price: $469,000
DOM: 17
Listing Date: 6/9/2025
Last Updated: 6/9/2025 11:05:32 AM
List Agent Name: John Downs
List Office Name: Berkshire Hathaway NE Prop.

