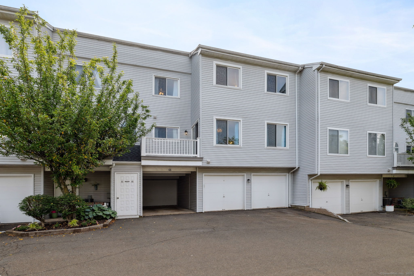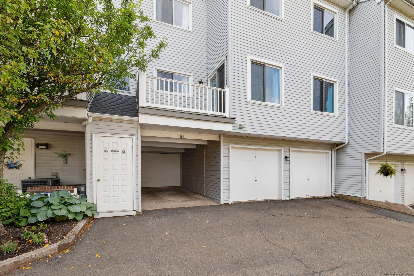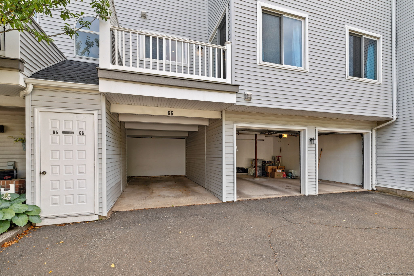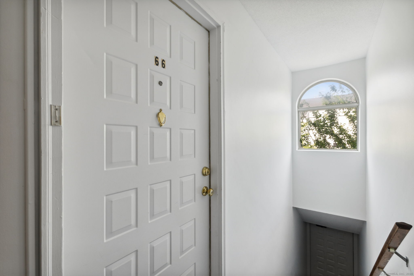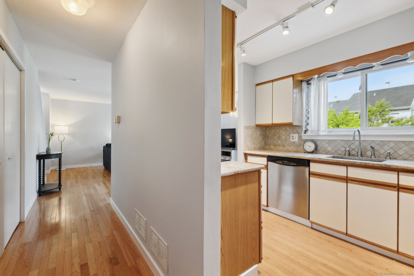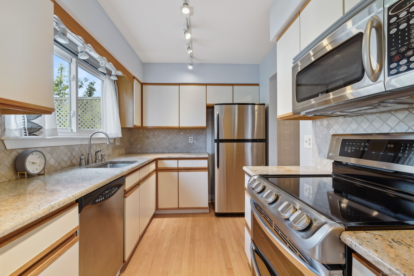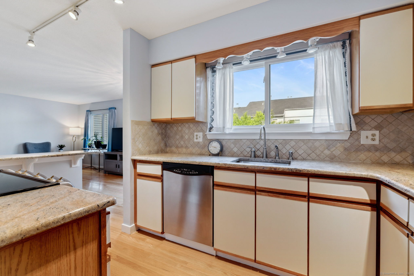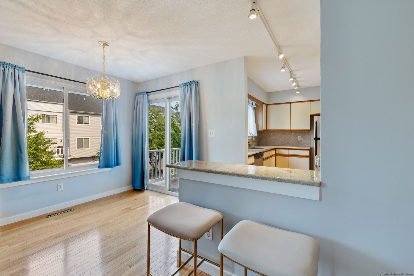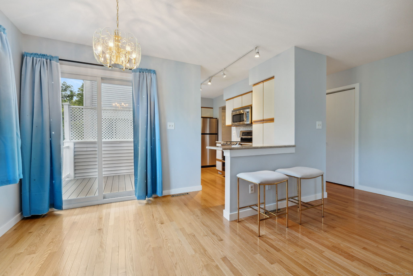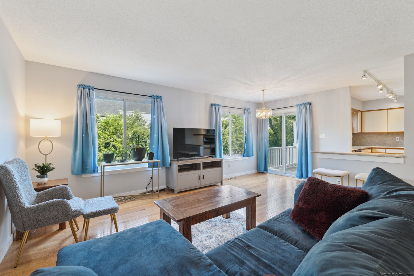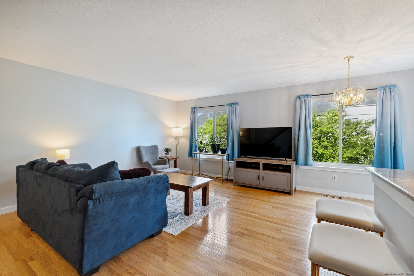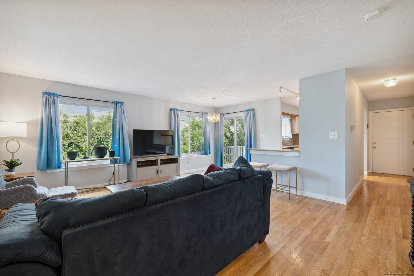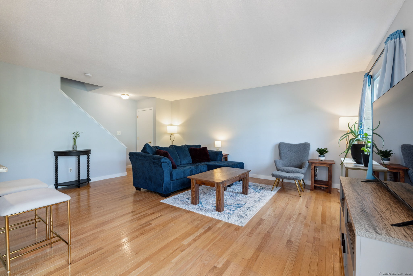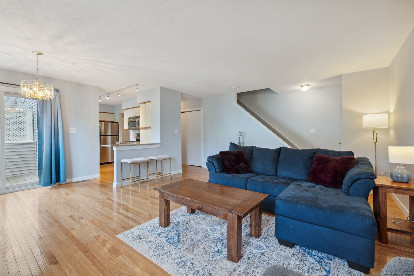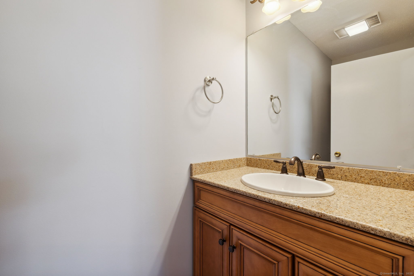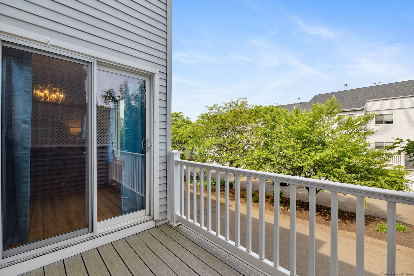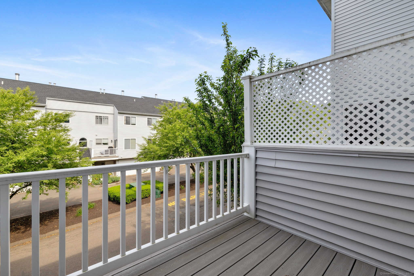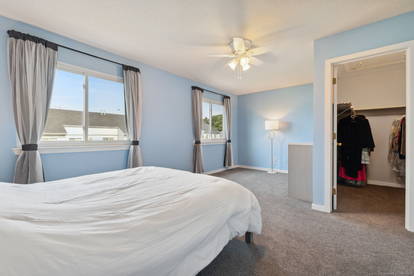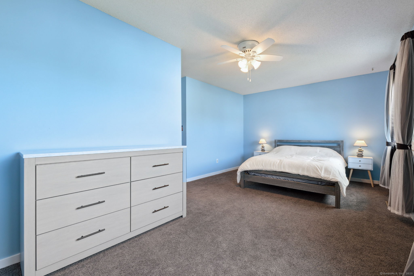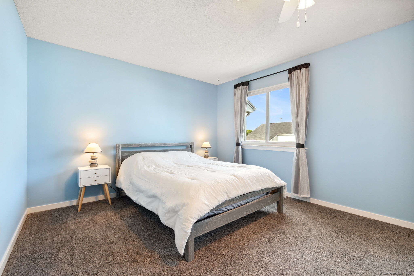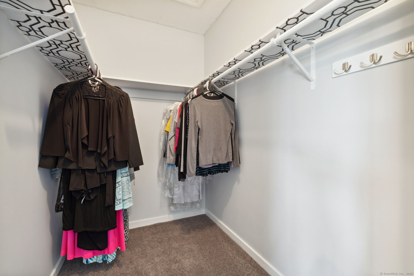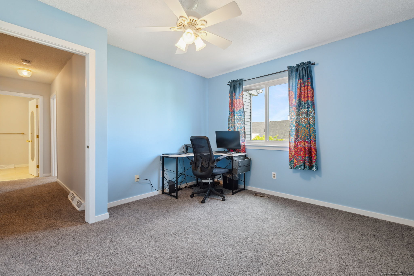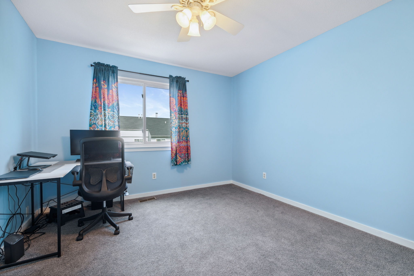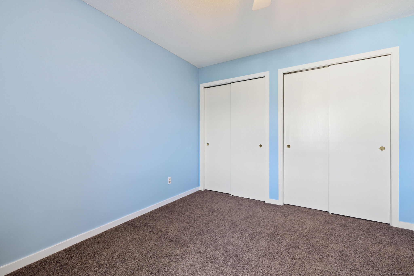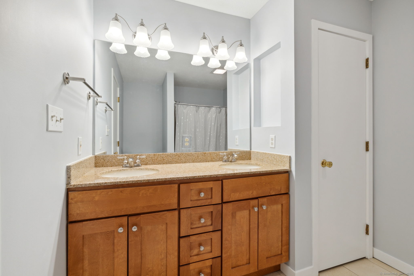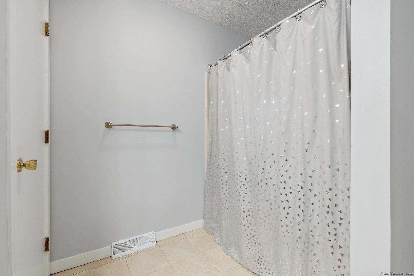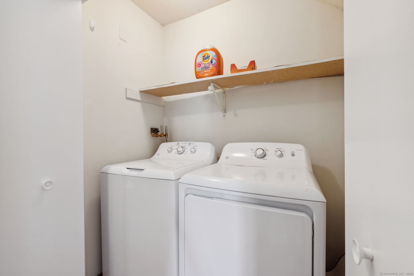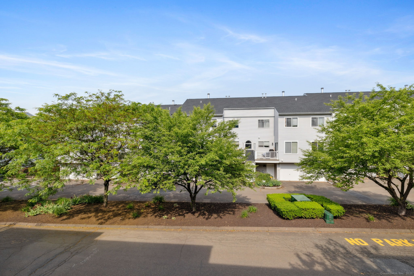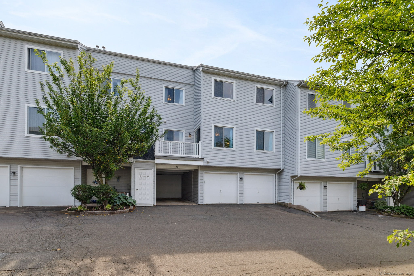More about this Property
If you are interested in more information or having a tour of this property with an experienced agent, please fill out this quick form and we will get back to you!
66 Staffordshire Commons Drive, Wallingford CT 06492
Current Price: $269,900
 2 beds
2 beds  2 baths
2 baths  1170 sq. ft
1170 sq. ft
Last Update: 6/19/2025
Property Type: Condo/Co-Op For Sale
With 1,170 sq. ft. of living space, this immaculate 2-bedroom, 1.5-bath townhouse offers a perfect blend of style and comfort. Inside, youll find an open-concept layout ideal for both relaxing and entertaining. Sunlight pours through large windows into the spacious living and dining areas, highlighting the warm hardwood floors that flow throughout the main level. Sliding doors off the dining room lead to your private composite deck-perfect for enjoying morning coffee or unwinding in the evening. Upstairs, the generous primary bedroom includes a walk-in closet and large windows that fill the space with natural light. The second bedroom is equally spacious, ideal as a guest room or home office. Both bathrooms have been thoughtfully updated-the main-level half bath features a quartz vanity, while the full bath upstairs includes double sinks and a granite countertop. Additional features include a roomy 2-car garage, shared carport, and dedicated storage room. Recent updates include a new hot water heater (2024), fresh paint throughout (2024), new carpeting upstairs (2024), roof (2023), garage door openers and keypad (2022), and a composite deck with lattice privacy screen (2013). Located in the peaceful community of Staffordshire Commons, this home is just minutes from shopping, dining, and major highways-offering both comfort and convenience.
North Colony Rd (Rt 5) or Rt 150 to Staffordshire Commons Dr, Building F, unit 66 on right.
MLS #: 24102106
Style: Townhouse
Color:
Total Rooms:
Bedrooms: 2
Bathrooms: 2
Acres: 0
Year Built: 1986 (Public Records)
New Construction: No/Resale
Home Warranty Offered:
Property Tax: $2,983
Zoning: Per town
Mil Rate:
Assessed Value: $97,300
Potential Short Sale:
Square Footage: Estimated HEATED Sq.Ft. above grade is 1170; below grade sq feet total is ; total sq ft is 1170
| Appliances Incl.: | Electric Range,Microwave,Refrigerator,Dishwasher,Disposal,Washer,Dryer |
| Laundry Location & Info: | Main Level |
| Fireplaces: | 0 |
| Basement Desc.: | None |
| Exterior Siding: | Vinyl Siding |
| Parking Spaces: | 2 |
| Garage/Parking Type: | Under House Garage,Other |
| Swimming Pool: | 0 |
| Waterfront Feat.: | Not Applicable |
| Lot Description: | N/A |
| Occupied: | Owner |
HOA Fee Amount 351
HOA Fee Frequency: Monthly
Association Amenities: .
Association Fee Includes:
Hot Water System
Heat Type:
Fueled By: Hot Air.
Cooling: Ceiling Fans
Fuel Tank Location:
Water Service: Public Water Connected
Sewage System: Public Sewer Connected
Elementary: Per Board of Ed
Intermediate:
Middle:
High School: Per Board of Ed
Current List Price: $269,900
Original List Price: $269,900
DOM: 5
Listing Date: 6/7/2025
Last Updated: 6/16/2025 1:21:28 PM
Expected Active Date: 6/13/2025
List Agent Name: Emily Ford
List Office Name: William Pitt Sothebys Intl
