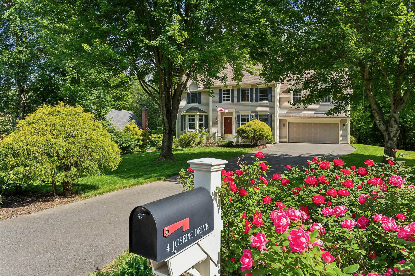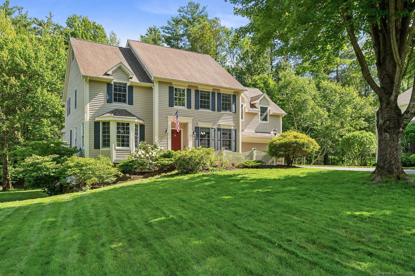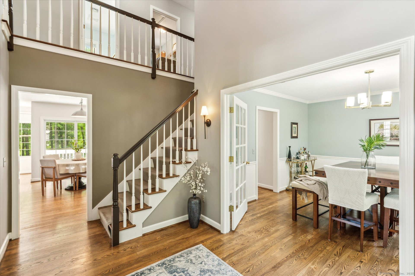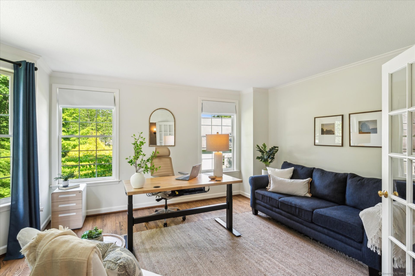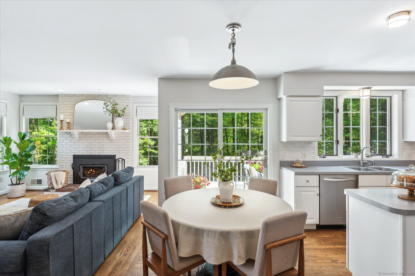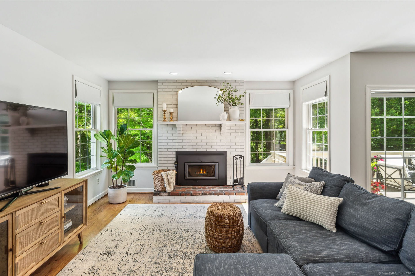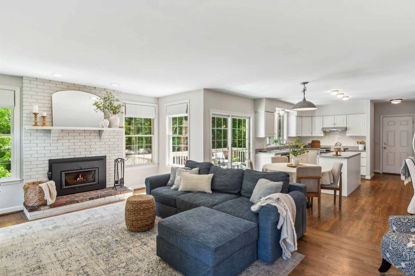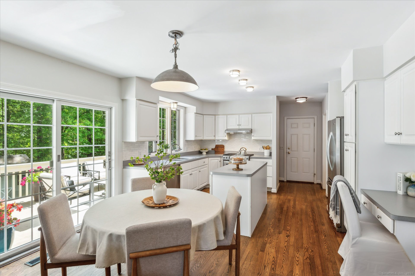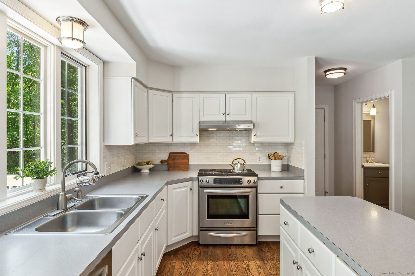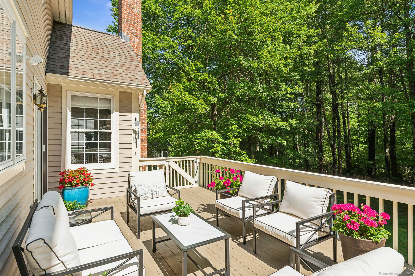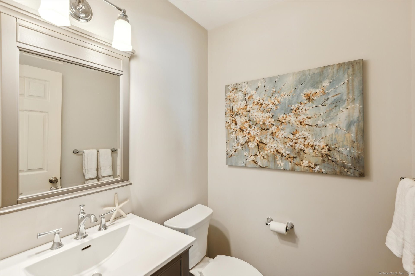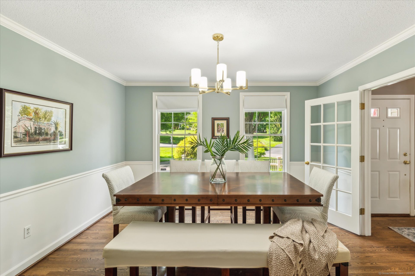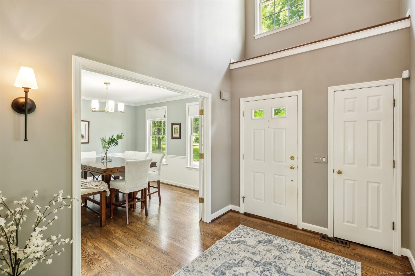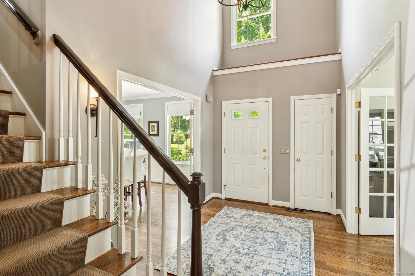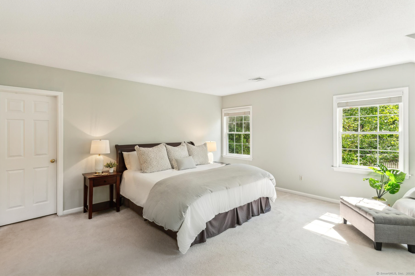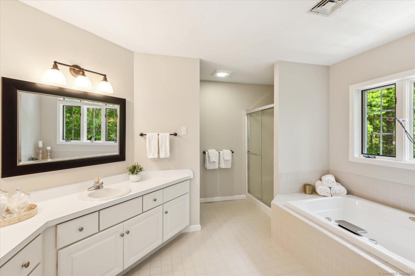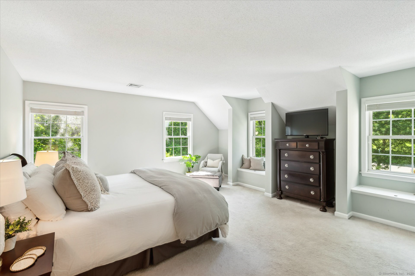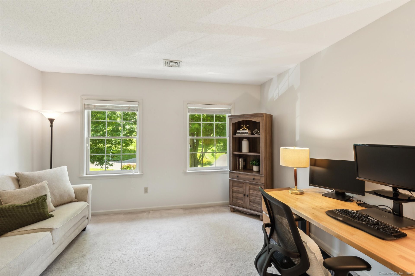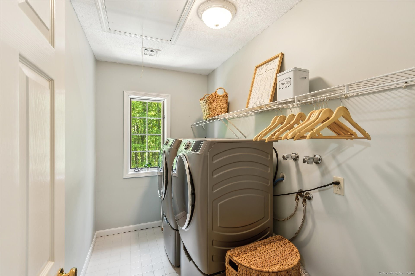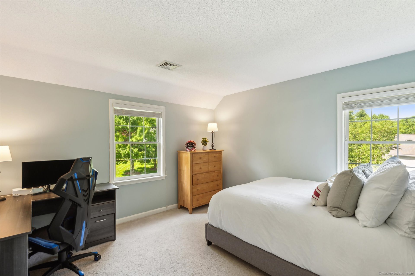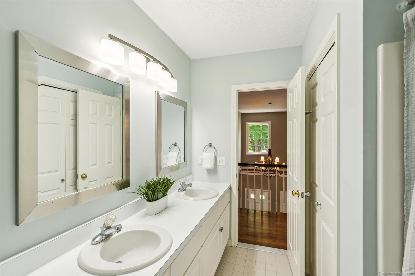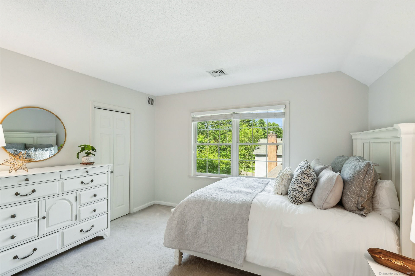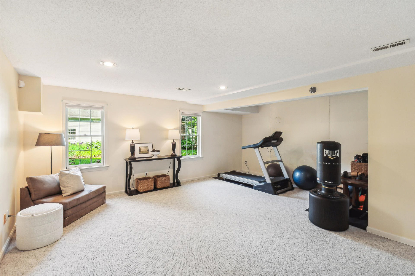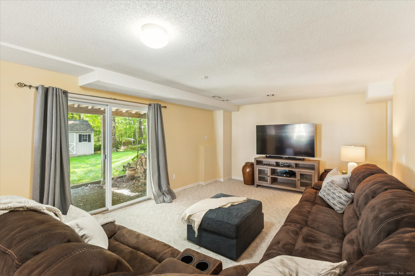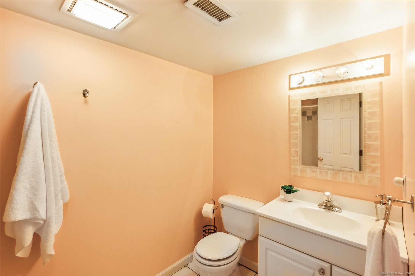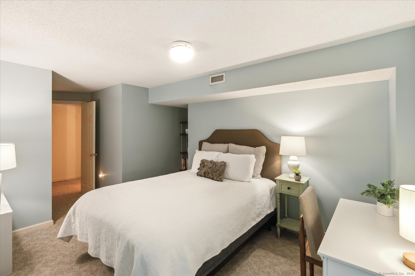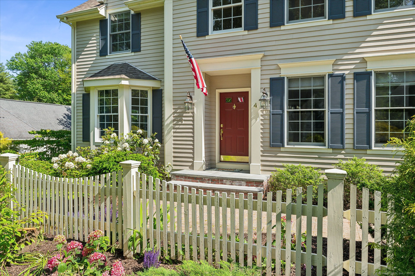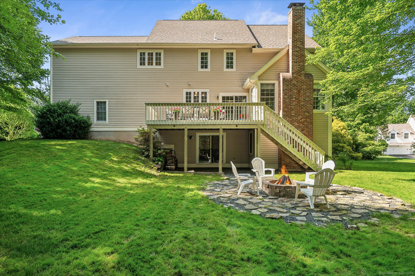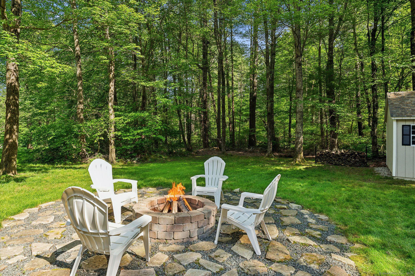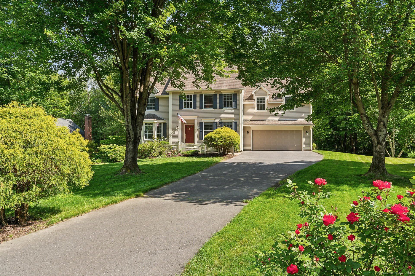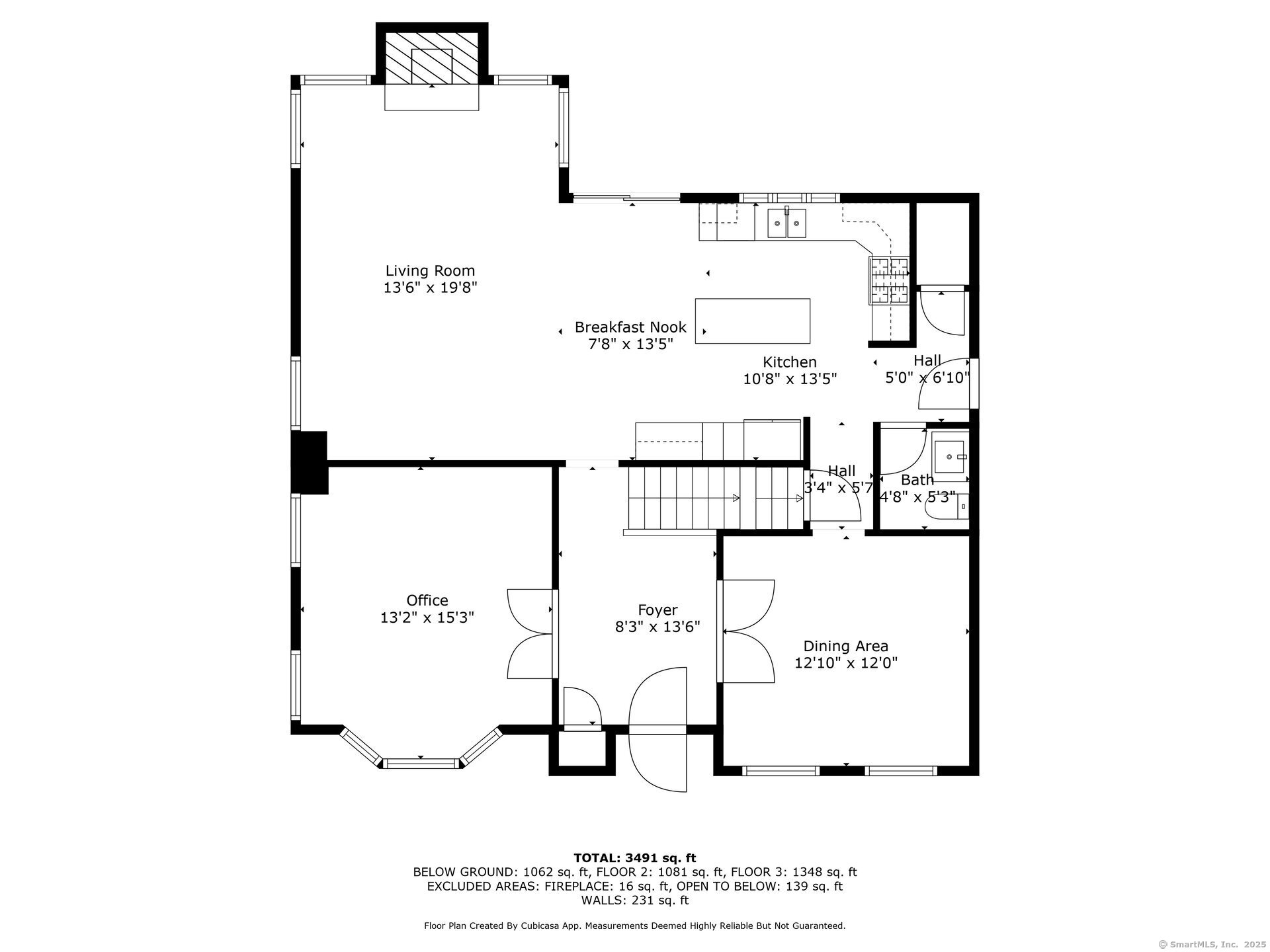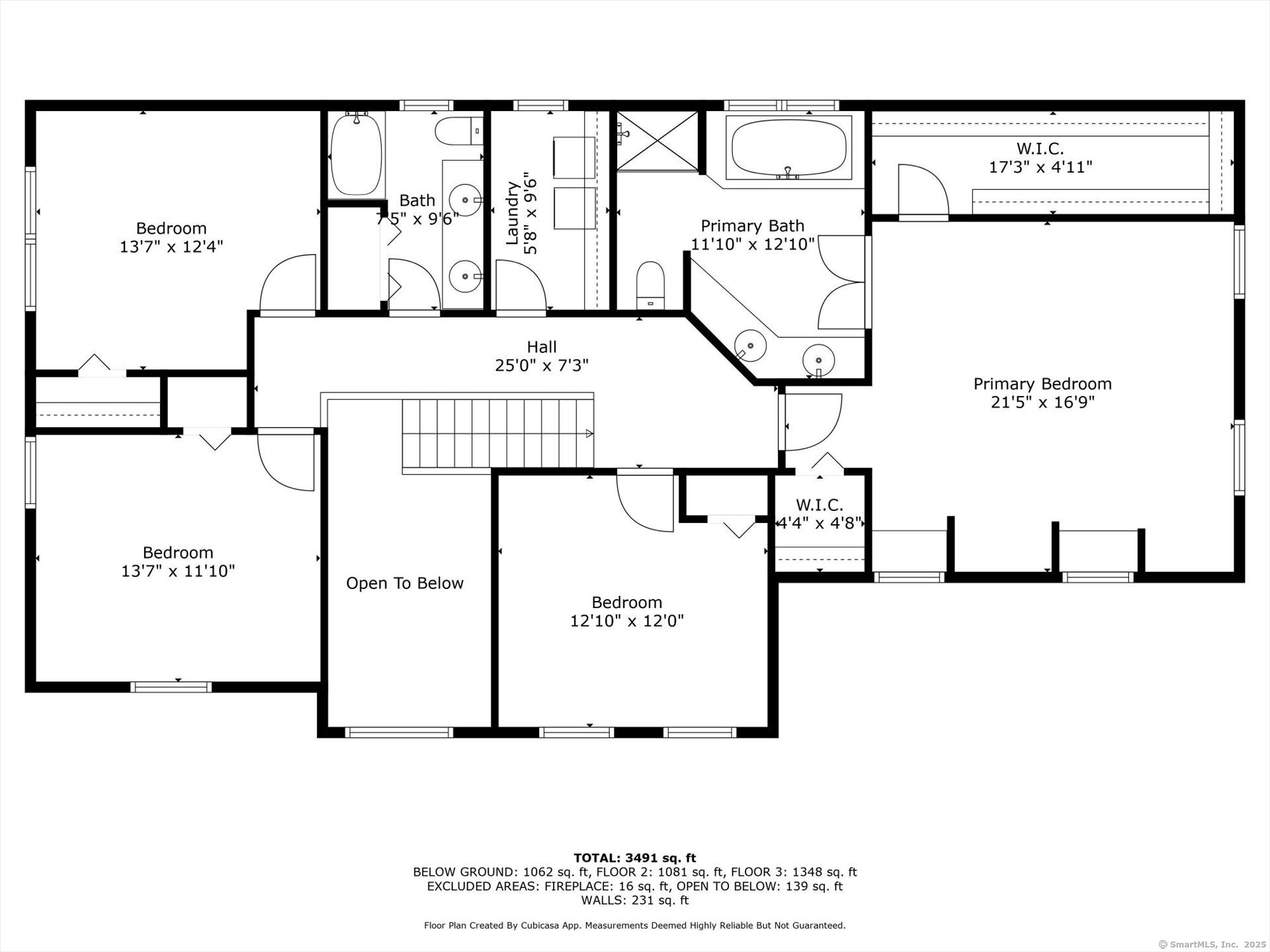More about this Property
If you are interested in more information or having a tour of this property with an experienced agent, please fill out this quick form and we will get back to you!
4 Joseph Drive, Simsbury CT 06070
Current Price: $679,000
 5 beds
5 beds  4 baths
4 baths  3470 sq. ft
3470 sq. ft
Last Update: 6/17/2025
Property Type: Single Family For Sale
Welcome home to this beautiful 5-bedroom, 3.5-bath Colonial nestled on a quiet cul-de-sac. Step into the inviting two-story foyer with hardwood floors, a sweeping staircase, and French doors opening to both a private home office and a formal dining room. The sunny, open-concept kitchen features stainless steel appliances, a sun-filled dining space, and access to the back deck-perfect for entertaining or enjoying a quiet cup of coffee while overlooking the serene yard. The kitchen flows into a spacious family room with a cozy fireplace, creating a warm and inviting area to relax and entertain. A stylish half bath completes the main level. Upstairs, the bright and spacious primary suite includes two walk-in closets and an ensuite bath with double sinks and a jetted spa tub. Three additional sunlit bedrooms, a full bath with double sinks, and a convenient laundry room complete the second floor. The finished walkout lower level offers a large rec/play area, a fifth bedroom, and a full bath. The private backyard provides a tranquil escape, complete with a firepit for cozy evenings under the stars. This home offers the rare trifecta of public sewer, public water, and natural gas. Updates include a newer roof, water heater, and so much more. It truly has it all-you wont want to miss out!
Bushy Hill to Sidney Way to Joseph Drive.
MLS #: 24102095
Style: Colonial
Color: Beige
Total Rooms:
Bedrooms: 5
Bathrooms: 4
Acres: 0
Year Built: 1994 (Public Records)
New Construction: No/Resale
Home Warranty Offered:
Property Tax: $12,981
Zoning: CZ
Mil Rate:
Assessed Value: $389,690
Potential Short Sale:
Square Footage: Estimated HEATED Sq.Ft. above grade is 2624; below grade sq feet total is 846; total sq ft is 3470
| Appliances Incl.: | Oven/Range,Range Hood,Refrigerator,Dishwasher,Washer,Dryer |
| Laundry Location & Info: | Upper Level |
| Fireplaces: | 1 |
| Energy Features: | Fireplace Insert,Programmable Thermostat |
| Interior Features: | Auto Garage Door Opener,Cable - Available,Open Floor Plan |
| Energy Features: | Fireplace Insert,Programmable Thermostat |
| Home Automation: | Thermostat(s) |
| Basement Desc.: | Full,Heated,Cooled,Partially Finished,Full With Walk-Out |
| Exterior Siding: | Clapboard |
| Exterior Features: | Underground Utilities,Porch,Deck,Underground Sprinkler |
| Foundation: | Concrete |
| Roof: | Asphalt Shingle |
| Parking Spaces: | 2 |
| Garage/Parking Type: | Attached Garage |
| Swimming Pool: | 0 |
| Waterfront Feat.: | Not Applicable |
| Lot Description: | On Cul-De-Sac |
| Nearby Amenities: | Golf Course,Health Club,Medical Facilities,Private School(s),Public Rec Facilities,Shopping/Mall |
| Occupied: | Owner |
HOA Fee Amount 500
HOA Fee Frequency: Annually
Association Amenities: .
Association Fee Includes:
Hot Water System
Heat Type:
Fueled By: Hot Air.
Cooling: Central Air
Fuel Tank Location:
Water Service: Public Water Connected
Sewage System: Public Sewer Connected
Elementary: Latimer Lane
Intermediate:
Middle: Henry James
High School: Simsbury
Current List Price: $679,000
Original List Price: $679,000
DOM: 1
Listing Date: 6/10/2025
Last Updated: 6/15/2025 3:57:33 AM
Expected Active Date: 6/13/2025
List Agent Name: Julie Sirois
List Office Name: Berkshire Hathaway NE Prop.
