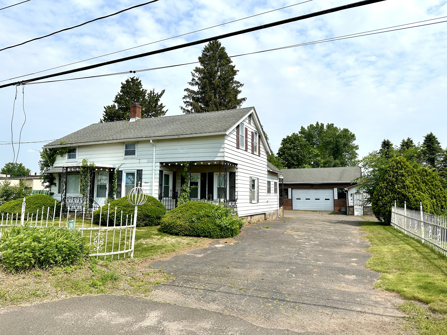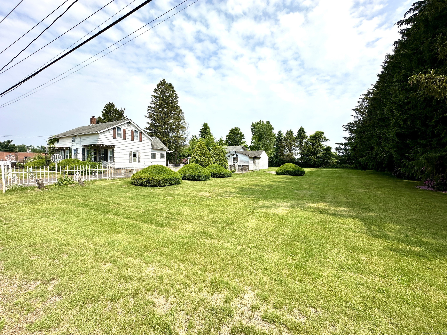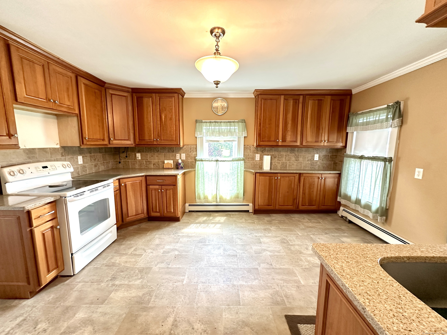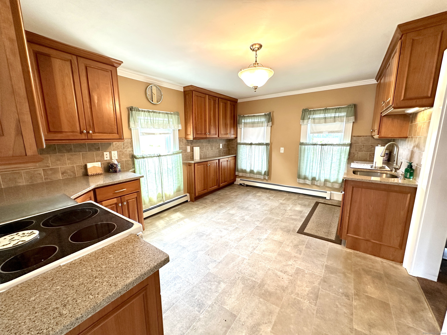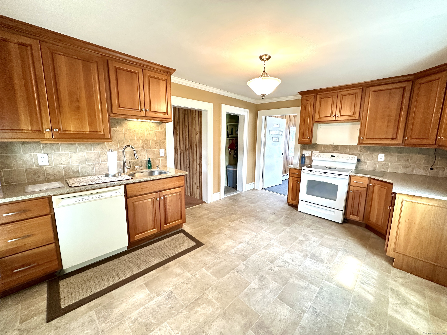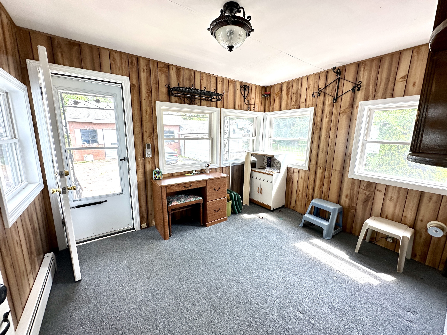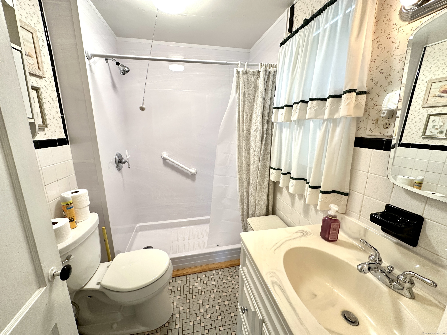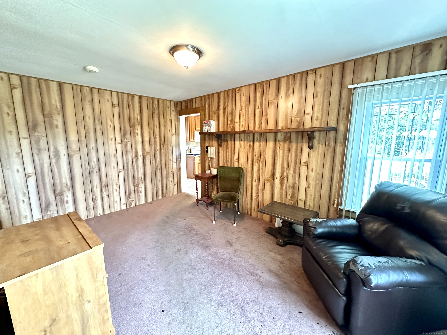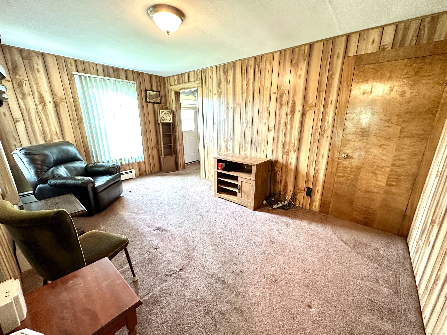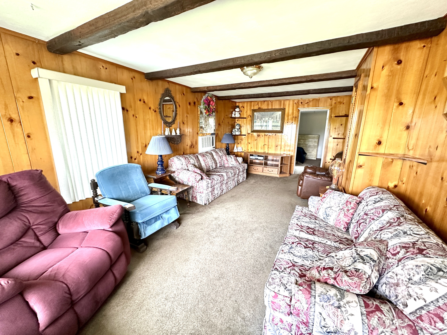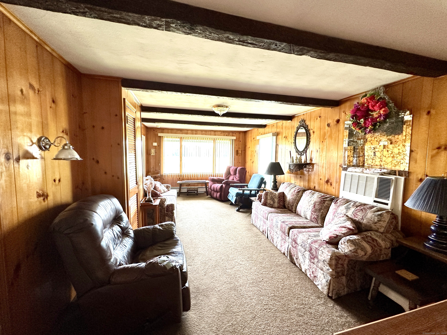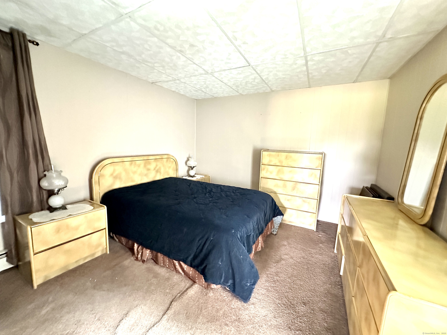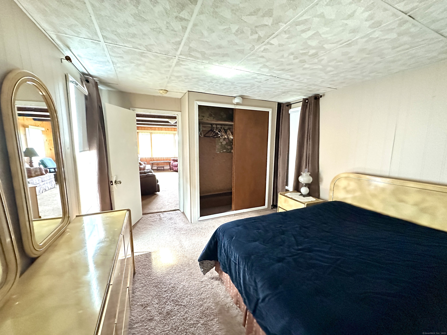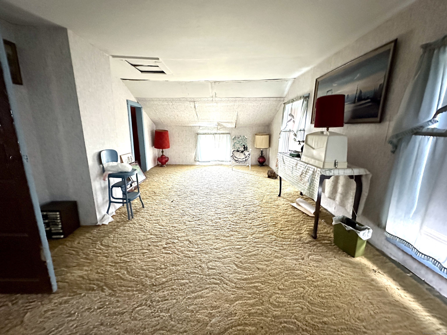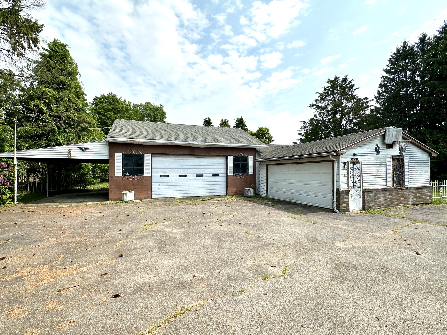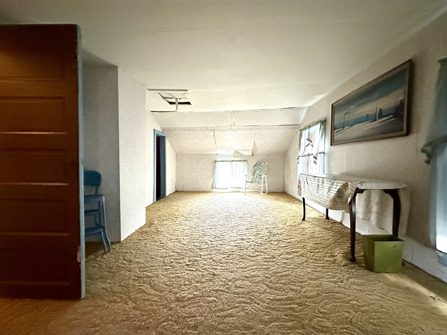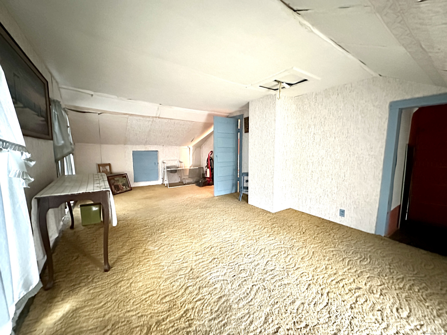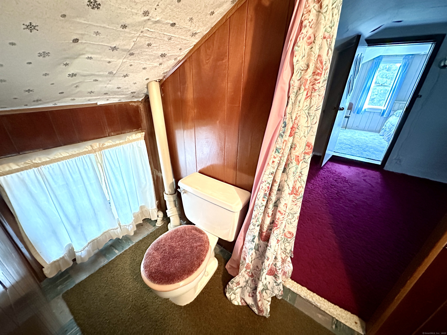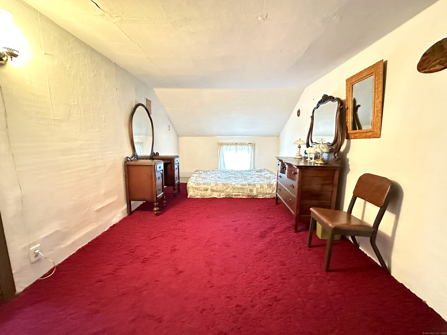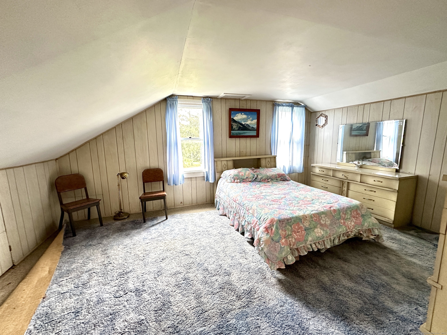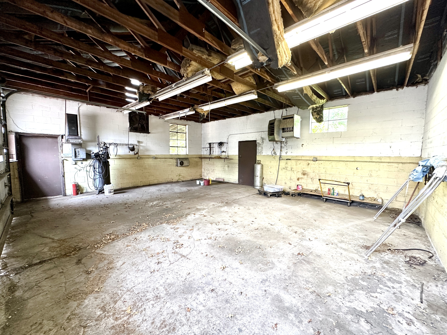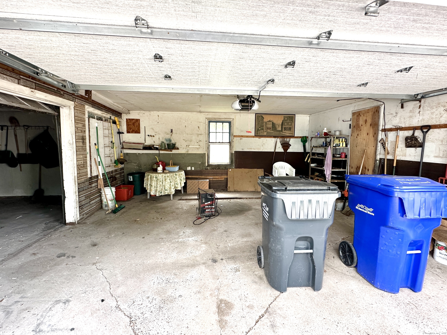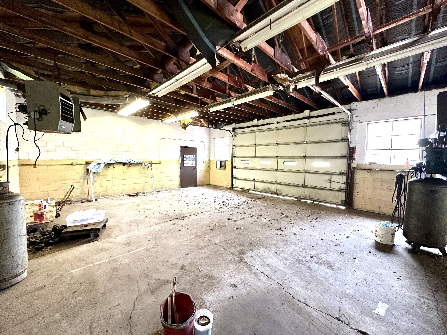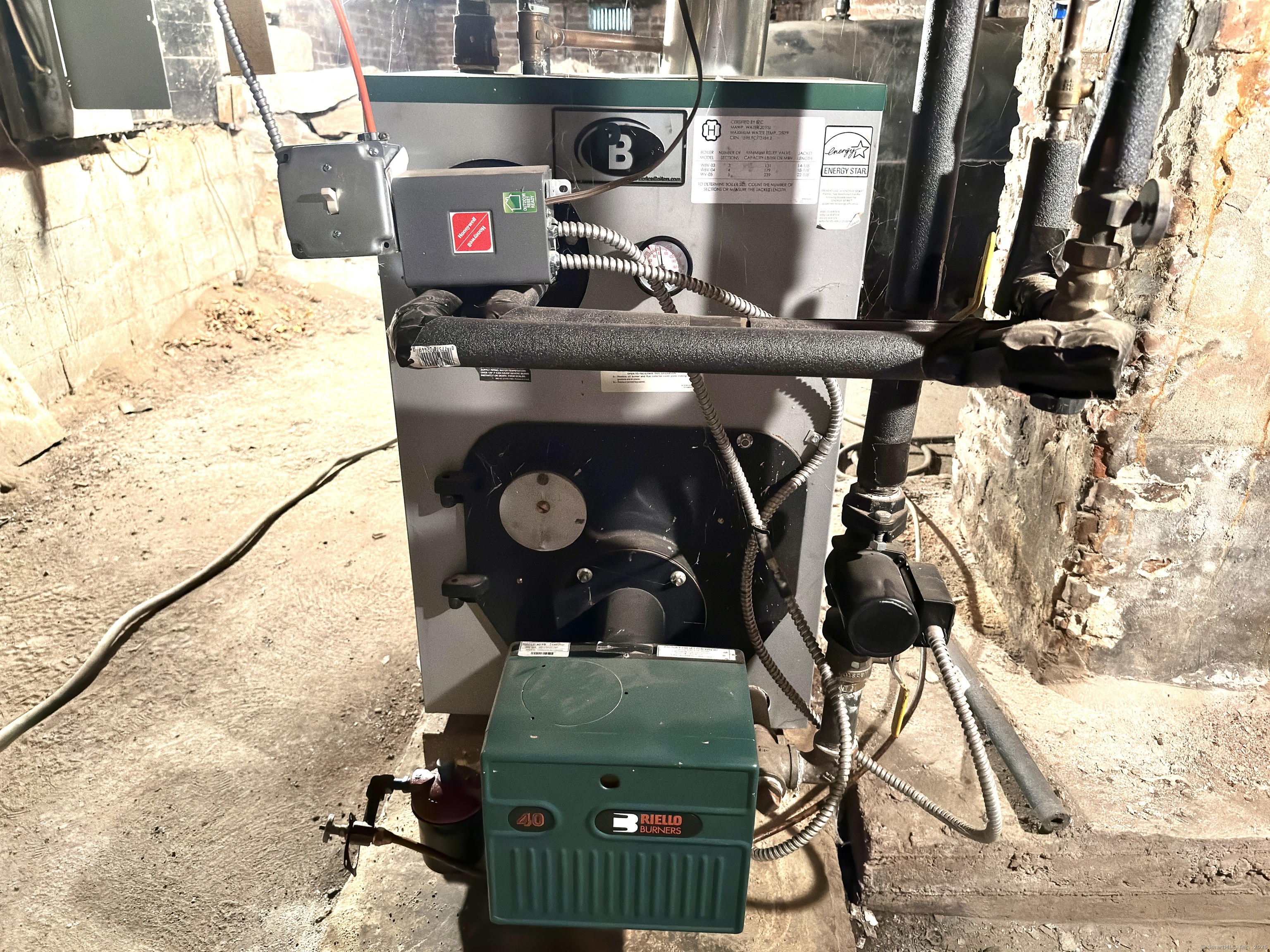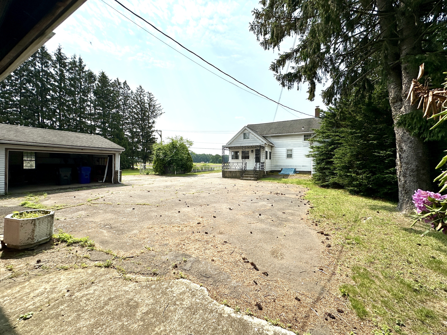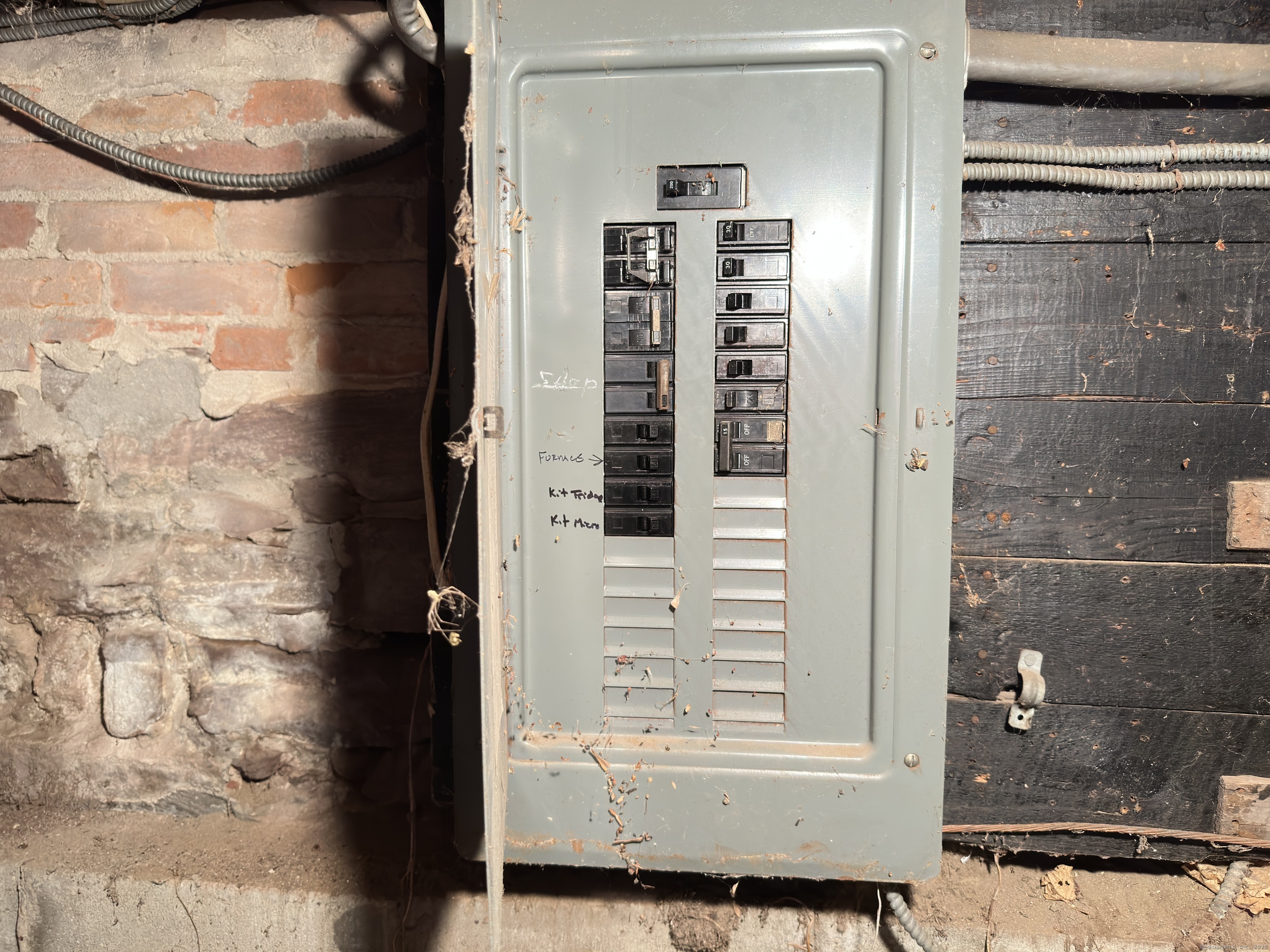More about this Property
If you are interested in more information or having a tour of this property with an experienced agent, please fill out this quick form and we will get back to you!
11 Abbe Road, East Windsor CT 06088
Current Price: $255,000
 4 beds
4 beds  1 baths
1 baths  1673 sq. ft
1673 sq. ft
Last Update: 6/25/2025
Property Type: Single Family For Sale
1,673 Sqft Cape on 0.67 Acres - M-1 Zoned with Live/Work Potential This versatile Cape-style home offers 1,673 square feet of living space on a 0.67-acre M-1 zoned lot, ideal for contractors, small business owners, or those seeking a live/work setup. The property includes a series of three connected garage/workshop buildings measuring approximately 19x20, 18x23, and 24x30-totaling about 1,500 square feet. The largest of the three is equipped with propane heat, making it suitable for year-round use. Also a covered carport, large driveway area, and lots of yard space. Inside the home, youll find a fully remodeled kitchen, a spacious family room, a cozy living room, and a first-floor bedroom. The second floor includes three additional bedrooms, offering flexibility for office or personal use. Utilities include septic and well, with public water available at the street. Zoning: M-1 (Industrial) Many permitted and SUP uses in the M-1 Zone. A rare opportunity for those seeking both residential comfort and commercial functionality in one location. Also listed as Commercial MLS#24102054 Estate Sale, subject to probate, sold in As-Is condition
Rt. 5 to Abbe Rd.
MLS #: 24102082
Style: Cape Cod
Color:
Total Rooms:
Bedrooms: 4
Bathrooms: 1
Acres: 0.69
Year Built: 1900 (Public Records)
New Construction: No/Resale
Home Warranty Offered:
Property Tax: $4,875
Zoning: M-1
Mil Rate:
Assessed Value: $186,350
Potential Short Sale:
Square Footage: Estimated HEATED Sq.Ft. above grade is 1673; below grade sq feet total is ; total sq ft is 1673
| Appliances Incl.: | Oven/Range |
| Fireplaces: | 0 |
| Basement Desc.: | Full |
| Exterior Siding: | Aluminum |
| Foundation: | Block,Brick |
| Roof: | Asphalt Shingle |
| Parking Spaces: | 6 |
| Garage/Parking Type: | Detached Garage |
| Swimming Pool: | 0 |
| Waterfront Feat.: | Not Applicable |
| Lot Description: | Level Lot |
| Occupied: | Vacant |
Hot Water System
Heat Type:
Fueled By: Hot Water.
Cooling: Wall Unit
Fuel Tank Location: In Basement
Water Service: Public Water In Street,Private Well
Sewage System: Septic
Elementary: Per Board of Ed
Intermediate:
Middle:
High School: Per Board of Ed
Current List Price: $255,000
Original List Price: $255,000
DOM: 19
Listing Date: 6/6/2025
Last Updated: 6/24/2025 6:41:33 PM
List Agent Name: Daniel Merrigan
List Office Name: Merrigan & Lefebvre Realty
