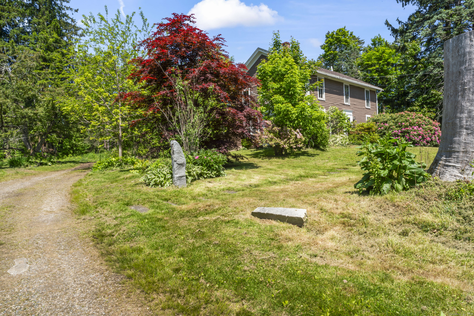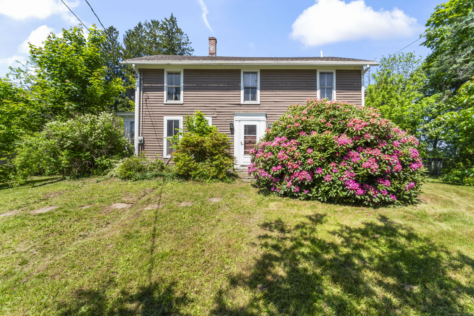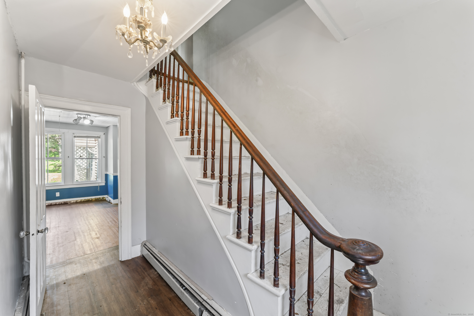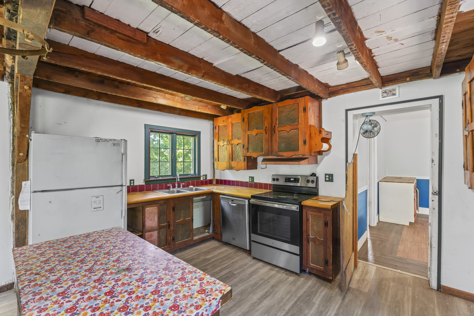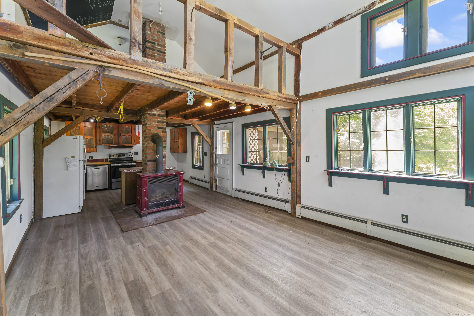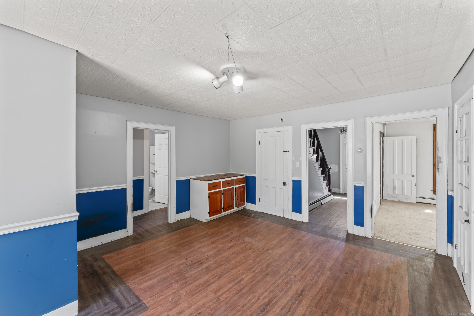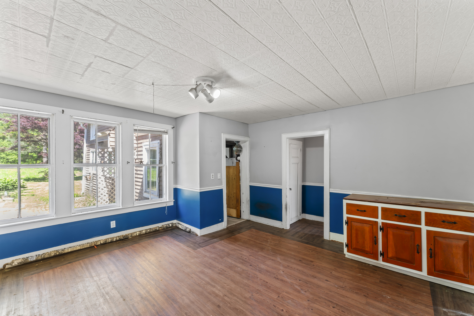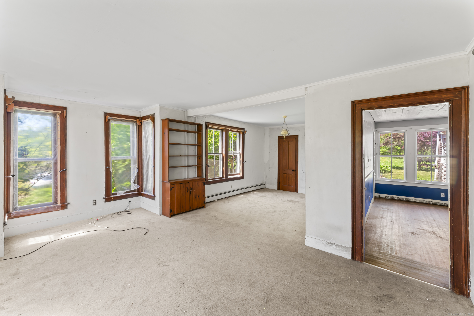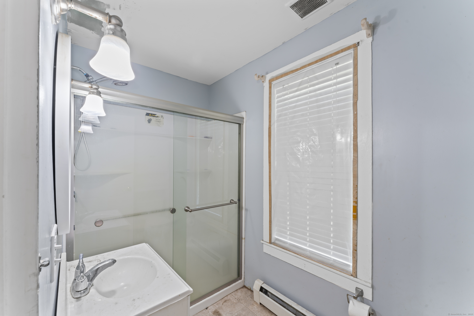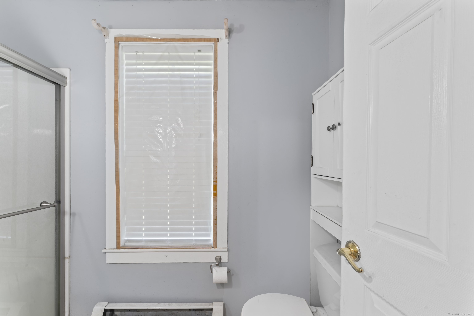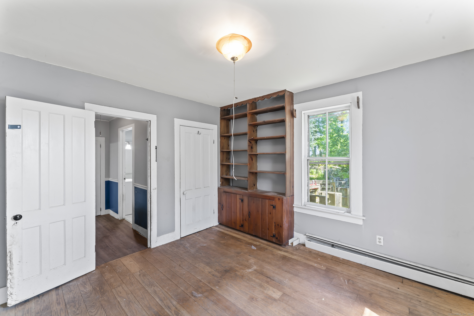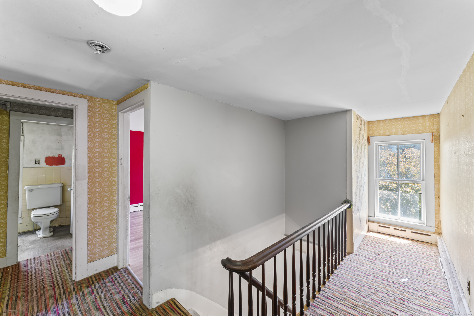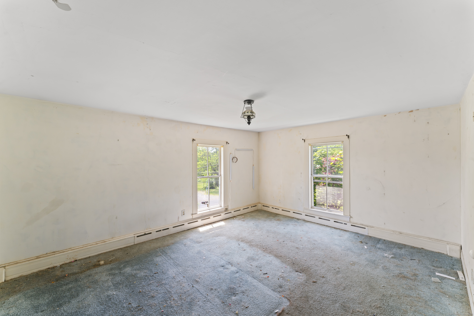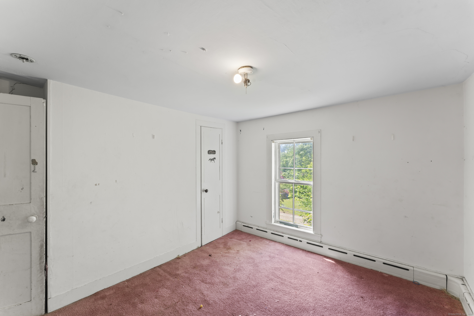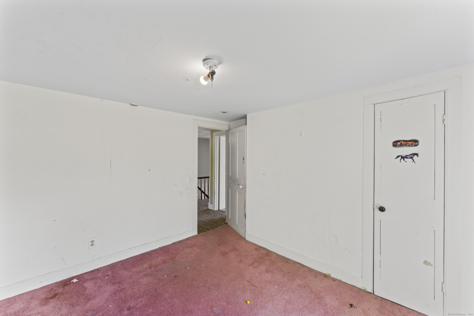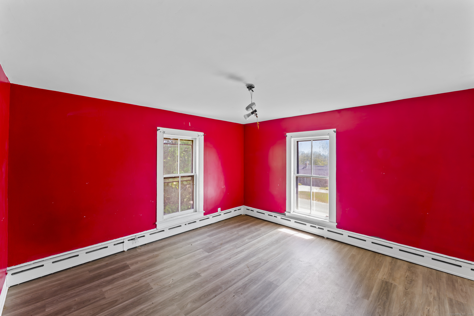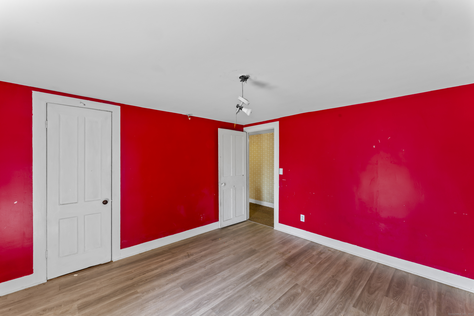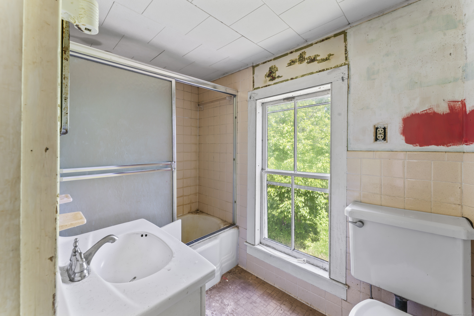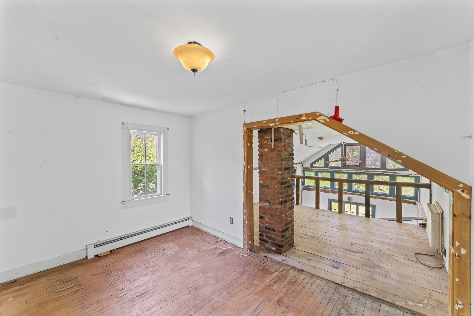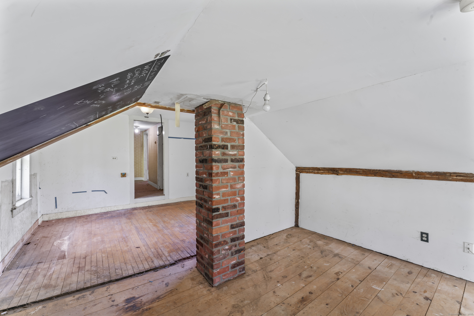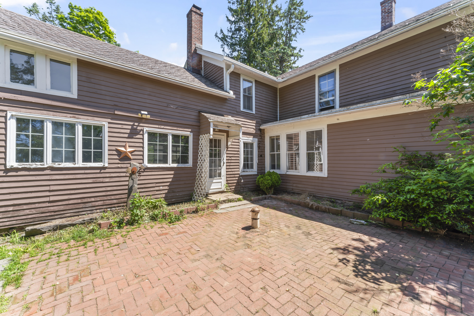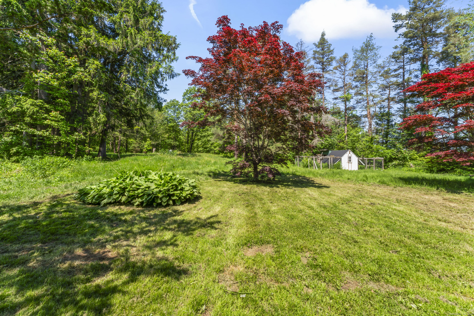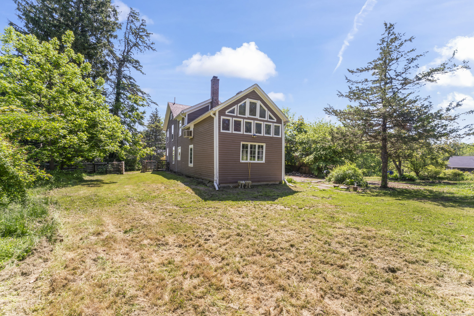More about this Property
If you are interested in more information or having a tour of this property with an experienced agent, please fill out this quick form and we will get back to you!
373 Westside Road, Torrington CT 06790
Current Price: $269,900
 4 beds
4 beds  2 baths
2 baths  2490 sq. ft
2490 sq. ft
Last Update: 6/23/2025
Property Type: Single Family For Sale
Step into a piece of history with this charming four-bedroom, two-bathroom home thats brimming with character and potential. With origins possibly dating back to the late 1800s (yes, really!), this property blends old-world craftsmanship with the opportunity for fresh updates. The spacious kitchen boasts custom cabinets with hand-punched copper doors, setting a cozy tone that continues throughout the home. Exposed hand-hewn beams and a cathedral ceiling add rustic appeal, while a beautiful wood stove adds warmth to the space. On the main floor, youll find a convenient full bathroom and a bedroom, ideal for guests or one-level living. Enjoy meals in the formal dining room with its wonderful built-ins, perfect for displaying your treasures or that collection of fancy dishes youve never actually used. Upstairs, there are three additional bedrooms, plenty of flex space, and another full bath thats ready for your personal touch. Hardwood floors may be hiding under the carpet, just waiting to be uncovered. Nestled on a level lot with plenty of yard space to play with, this is your chance to renovate with purpose and build something lasting. Bring your vision-and maybe your toolkit. Being sold As-Is No FHA.
Allen Rd to Westside
MLS #: 24102080
Style: Colonial
Color:
Total Rooms:
Bedrooms: 4
Bathrooms: 2
Acres: 2.4
Year Built: 1900 (Public Records)
New Construction: No/Resale
Home Warranty Offered:
Property Tax: $5,568
Zoning: R60
Mil Rate:
Assessed Value: $116,080
Potential Short Sale:
Square Footage: Estimated HEATED Sq.Ft. above grade is 2490; below grade sq feet total is ; total sq ft is 2490
| Appliances Incl.: | Electric Range,Refrigerator,Dishwasher |
| Fireplaces: | 0 |
| Basement Desc.: | Full,Unfinished |
| Exterior Siding: | Clapboard |
| Exterior Features: | Shed |
| Foundation: | Concrete |
| Roof: | Asphalt Shingle |
| Parking Spaces: | 0 |
| Driveway Type: | Private |
| Garage/Parking Type: | None,Driveway,Unpaved,Off Street Parking |
| Swimming Pool: | 0 |
| Waterfront Feat.: | Not Applicable |
| Lot Description: | Level Lot |
| Occupied: | Vacant |
Hot Water System
Heat Type:
Fueled By: Baseboard,Hot Water.
Cooling: None
Fuel Tank Location: In Basement
Water Service: Private Well
Sewage System: Septic
Elementary: Per Board of Ed
Intermediate:
Middle:
High School: Per Board of Ed
Current List Price: $269,900
Original List Price: $269,900
DOM: 8
Listing Date: 6/6/2025
Last Updated: 6/14/2025 12:00:07 PM
List Agent Name: Derek Greene
List Office Name: Derek Greene
