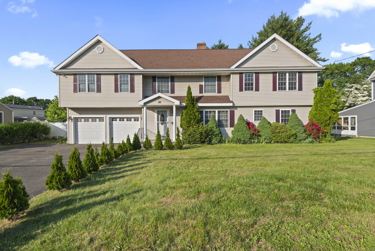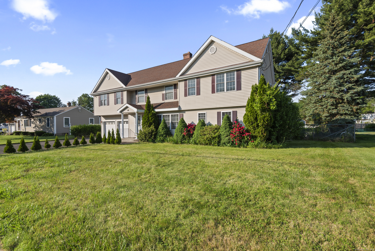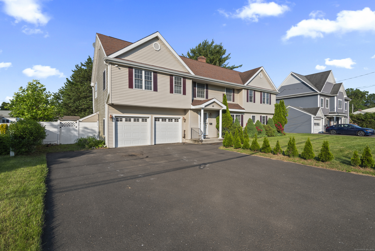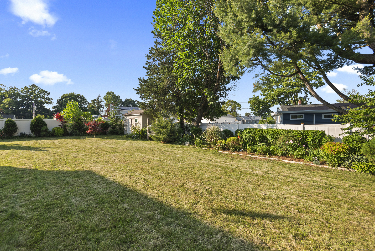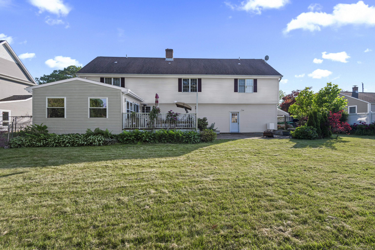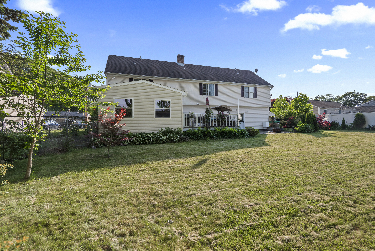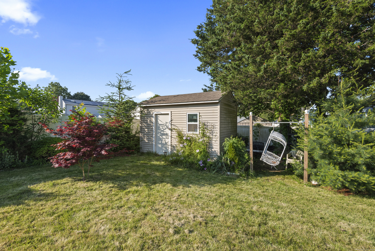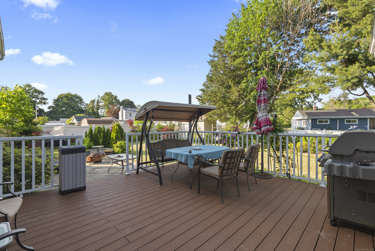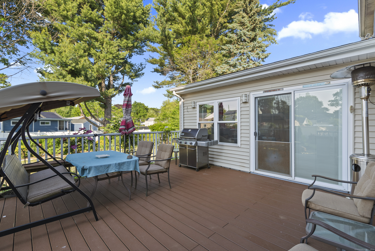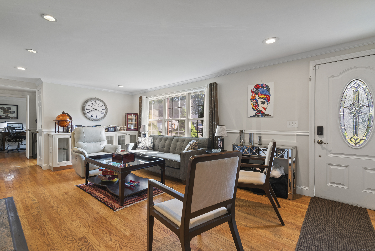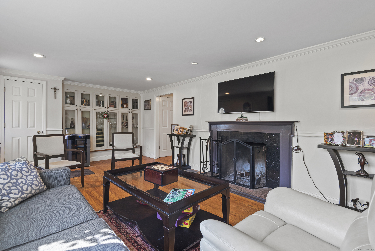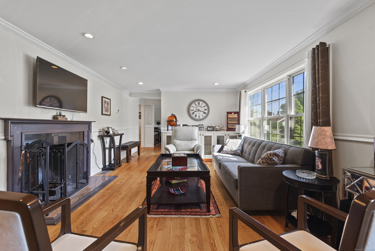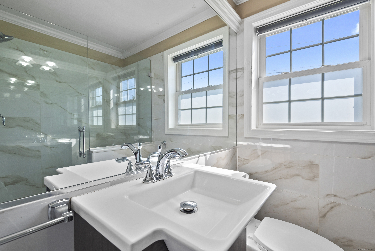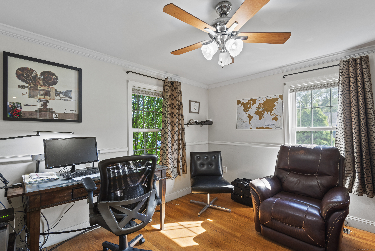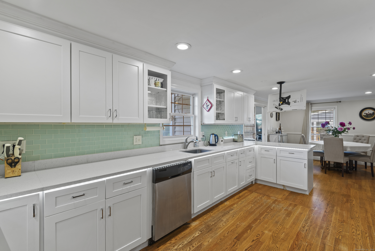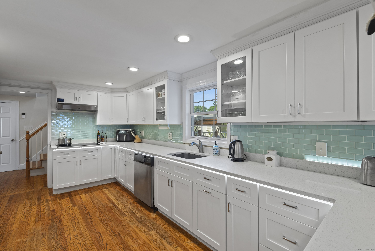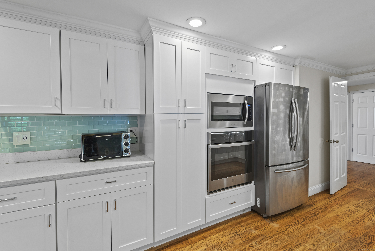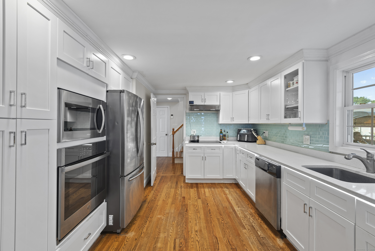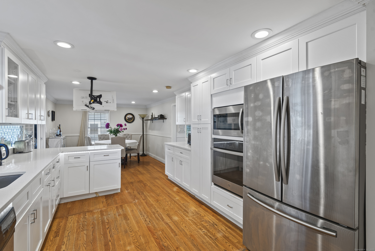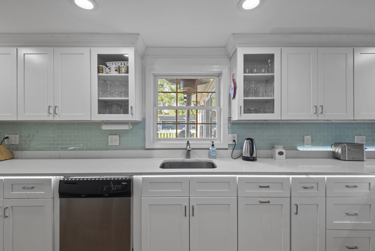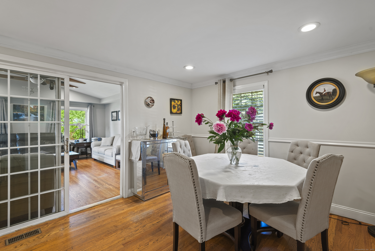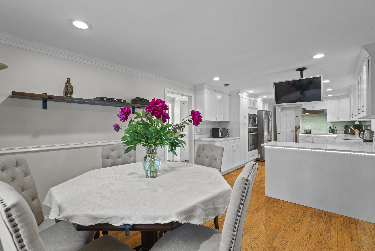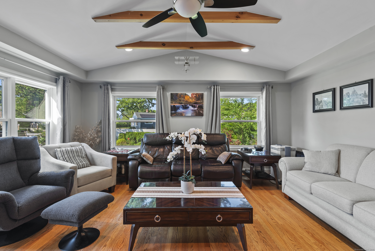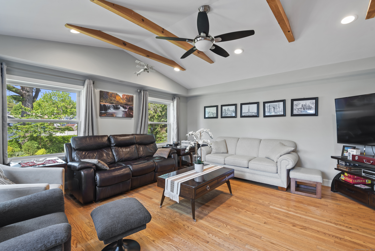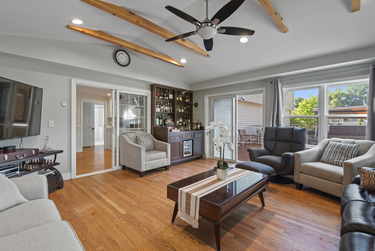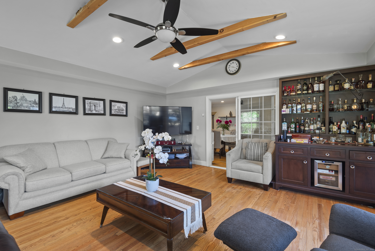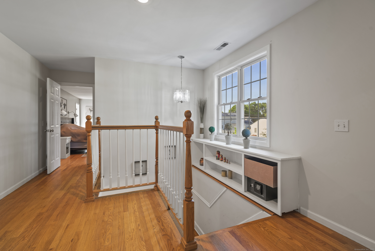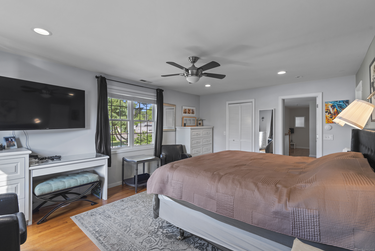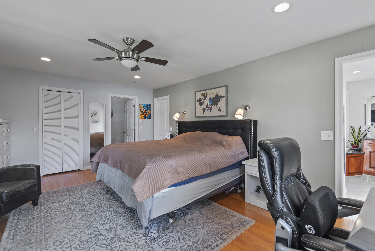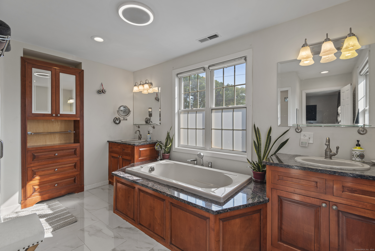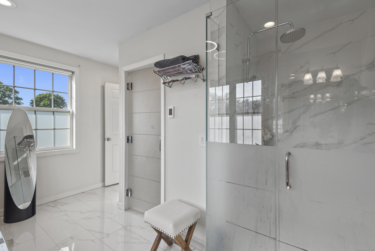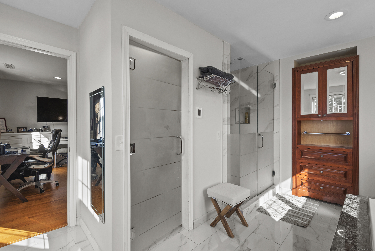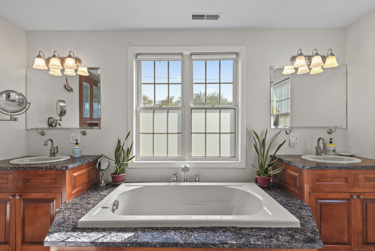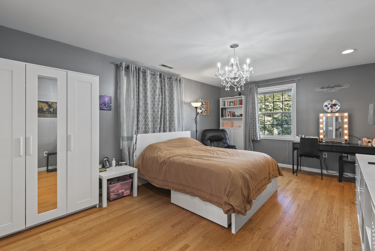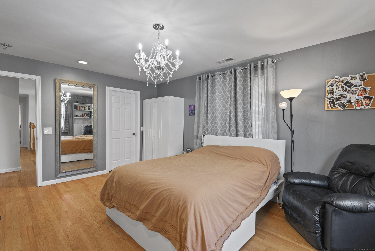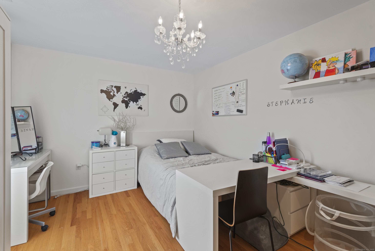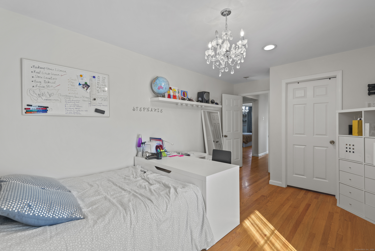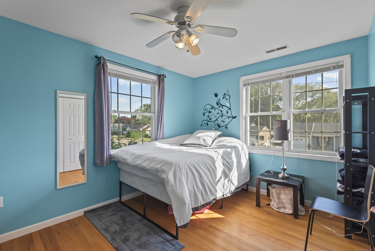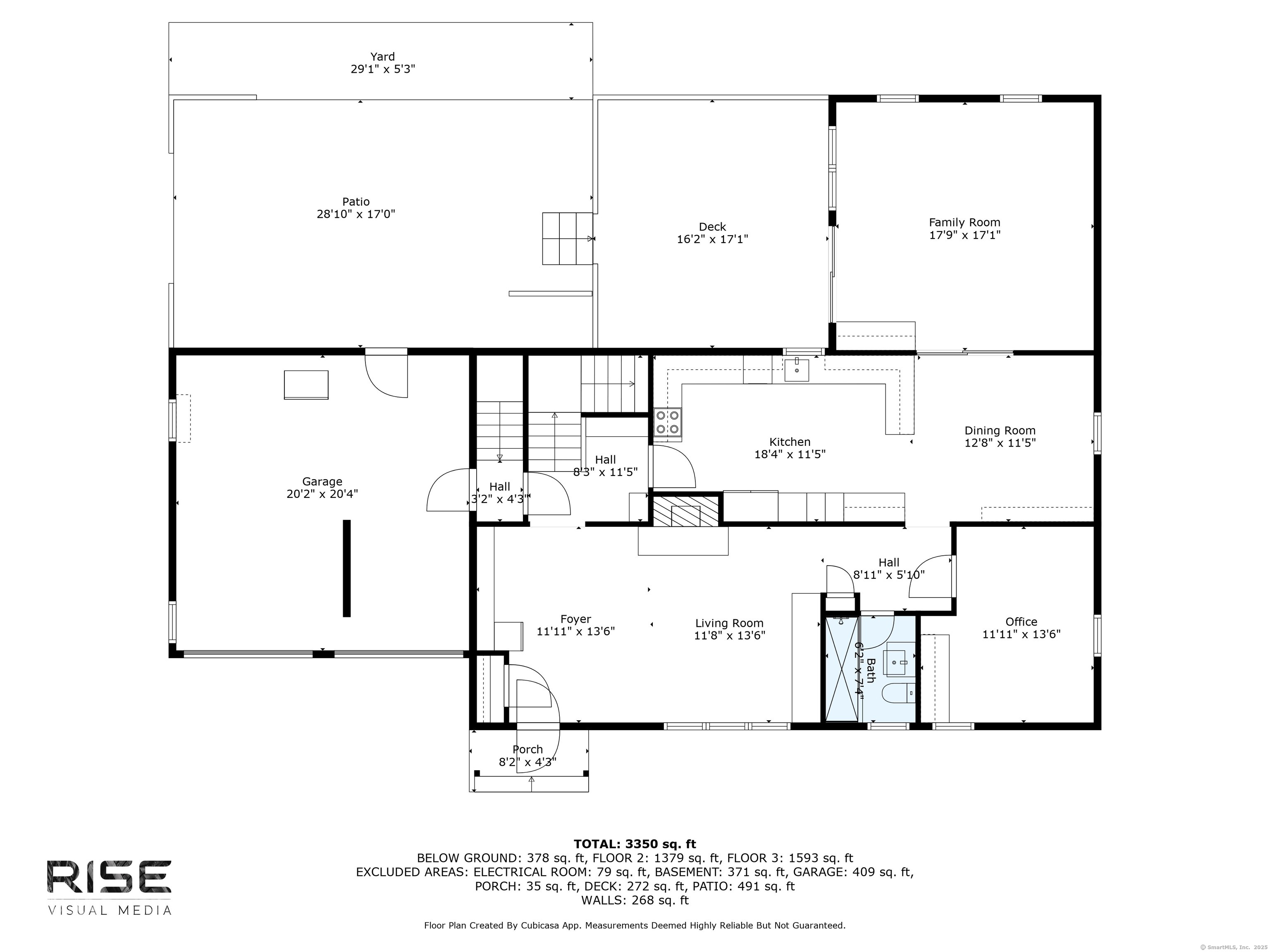More about this Property
If you are interested in more information or having a tour of this property with an experienced agent, please fill out this quick form and we will get back to you!
25 Lucille Drive, Milford CT 06460
Current Price: $799,000
 4 beds
4 beds  3 baths
3 baths  2920 sq. ft
2920 sq. ft
Last Update: 6/24/2025
Property Type: Single Family For Sale
Welcome to Milford, a highly sought-after shoreline community offering convenient access to town beaches and the Metro-North Railroad station, making coastal living both serene and commuter-friendly. This gorgeous rebuilt and expanded 4-bedroom, 3-bath colonial is light, bright and impeccably designed. The living room, featuring a charming wood-burning fireplace, sets the tone for warmth and comfort. The stunning custom eat-in kitchen boasts quartz countertops and stainless steel appliances, perfect for culinary enthusiasts. An incredible family room with a vaulted ceiling leads to a Trex-style deck, creating an ideal setting for seamless indoor and outdoor entertaining. Step outside to a private, beautifully landscaped rear yard with a shed, providing both tranquility and practicality. The second floor offers four generously sized bedrooms, including a luxurious primary suite with a spa-like bath featuring a soaking tub, stall shower, custom cabinetry, and radiant heat flooring. A partially finished lower level provides great space for a recreation room or gym. Additional features include a high-efficiency Navien boiler, central air-conditioning, gleaming hardwood floors throughout and a two-car attached garage. Convenient access to I-95, Metro North Train Station, Route 15 , Yale, downtown New Haven and local shopping.
GPS Friendly
MLS #: 24102074
Style: Colonial
Color:
Total Rooms:
Bedrooms: 4
Bathrooms: 3
Acres: 0.3
Year Built: 1951 (Public Records)
New Construction: No/Resale
Home Warranty Offered:
Property Tax: $10,059
Zoning: R10
Mil Rate:
Assessed Value: $345,200
Potential Short Sale:
Square Footage: Estimated HEATED Sq.Ft. above grade is 2920; below grade sq feet total is ; total sq ft is 2920
| Appliances Incl.: | Electric Cooktop,Wall Oven,Microwave,Refrigerator,Dishwasher |
| Laundry Location & Info: | Lower Level |
| Fireplaces: | 1 |
| Energy Features: | Thermopane Windows |
| Energy Features: | Thermopane Windows |
| Basement Desc.: | Full,Partially Finished |
| Exterior Siding: | Vinyl Siding |
| Exterior Features: | Shed,Deck,Patio |
| Foundation: | Concrete |
| Roof: | Asphalt Shingle |
| Parking Spaces: | 2 |
| Garage/Parking Type: | Attached Garage |
| Swimming Pool: | 0 |
| Waterfront Feat.: | Beach Rights |
| Lot Description: | Level Lot,Cleared |
| Occupied: | Owner |
Hot Water System
Heat Type:
Fueled By: Hydro Air.
Cooling: Central Air
Fuel Tank Location:
Water Service: Public Water Connected
Sewage System: Public Sewer Connected
Elementary: Per Board of Ed
Intermediate:
Middle:
High School: Per Board of Ed
Current List Price: $799,000
Original List Price: $799,000
DOM: 18
Listing Date: 6/6/2025
Last Updated: 6/7/2025 1:54:31 AM
List Agent Name: Buddy Degennaro
List Office Name: Coldwell Banker Realty
