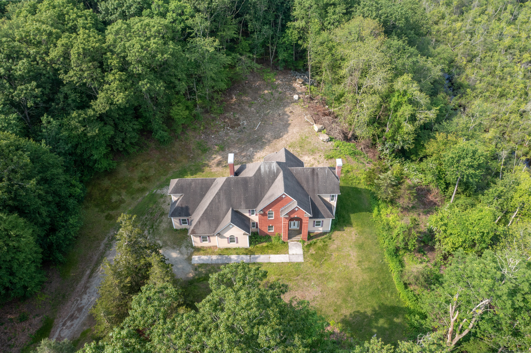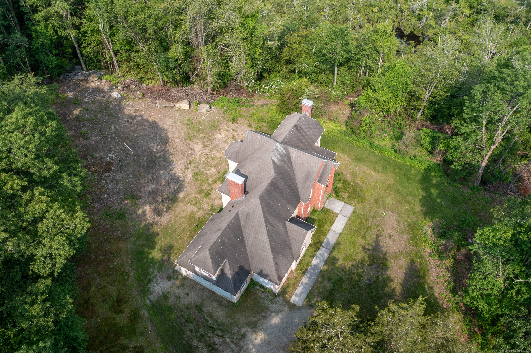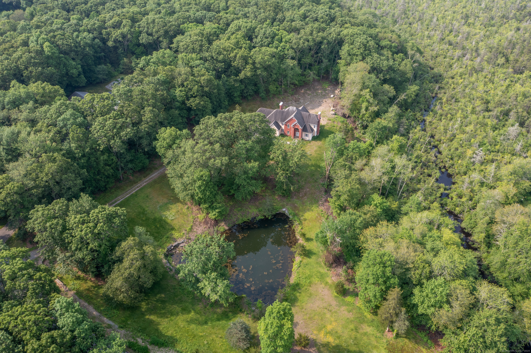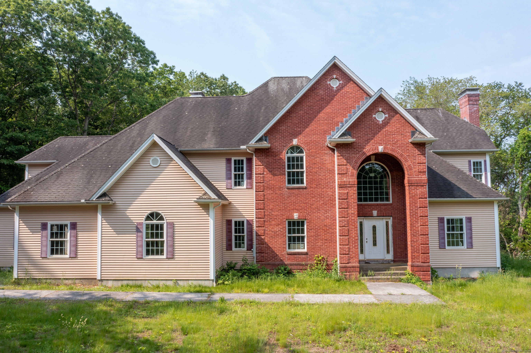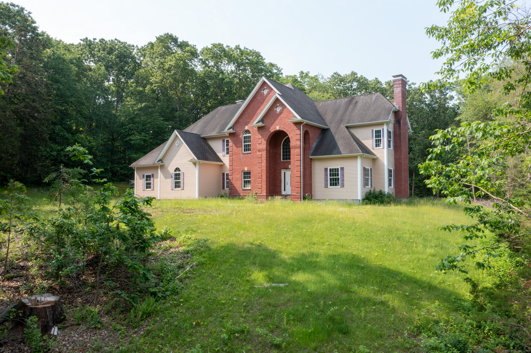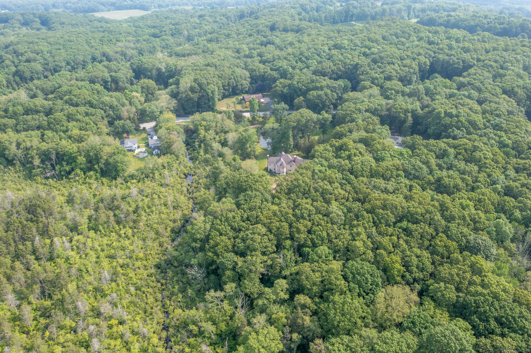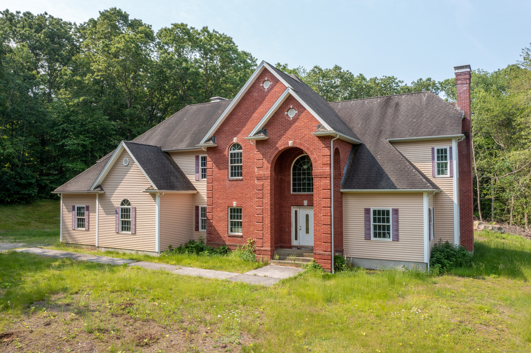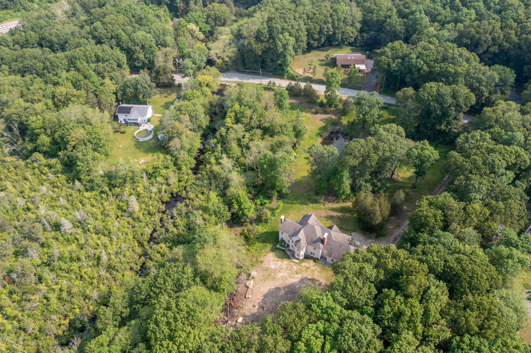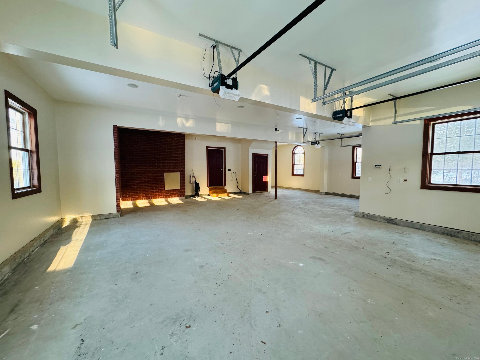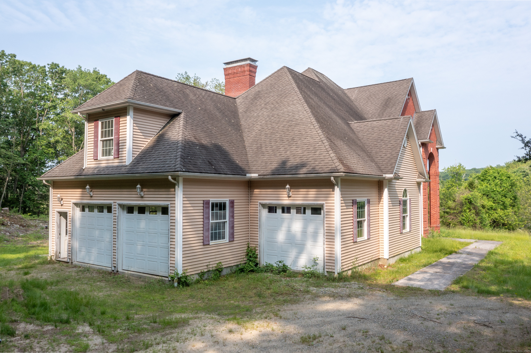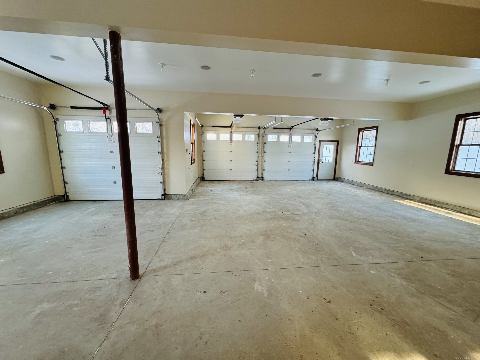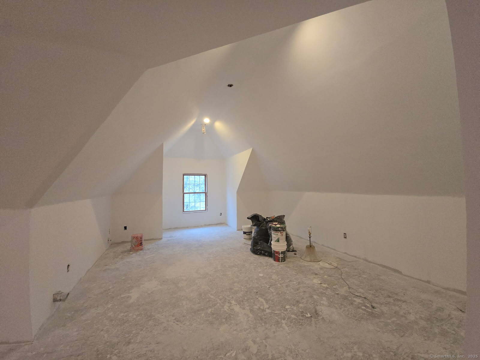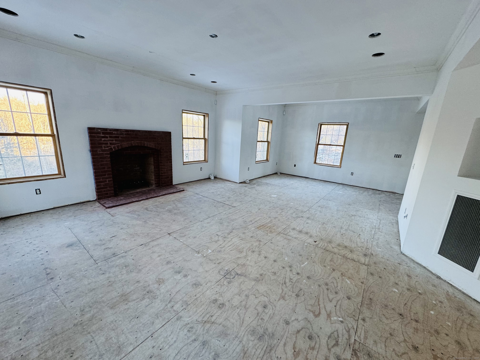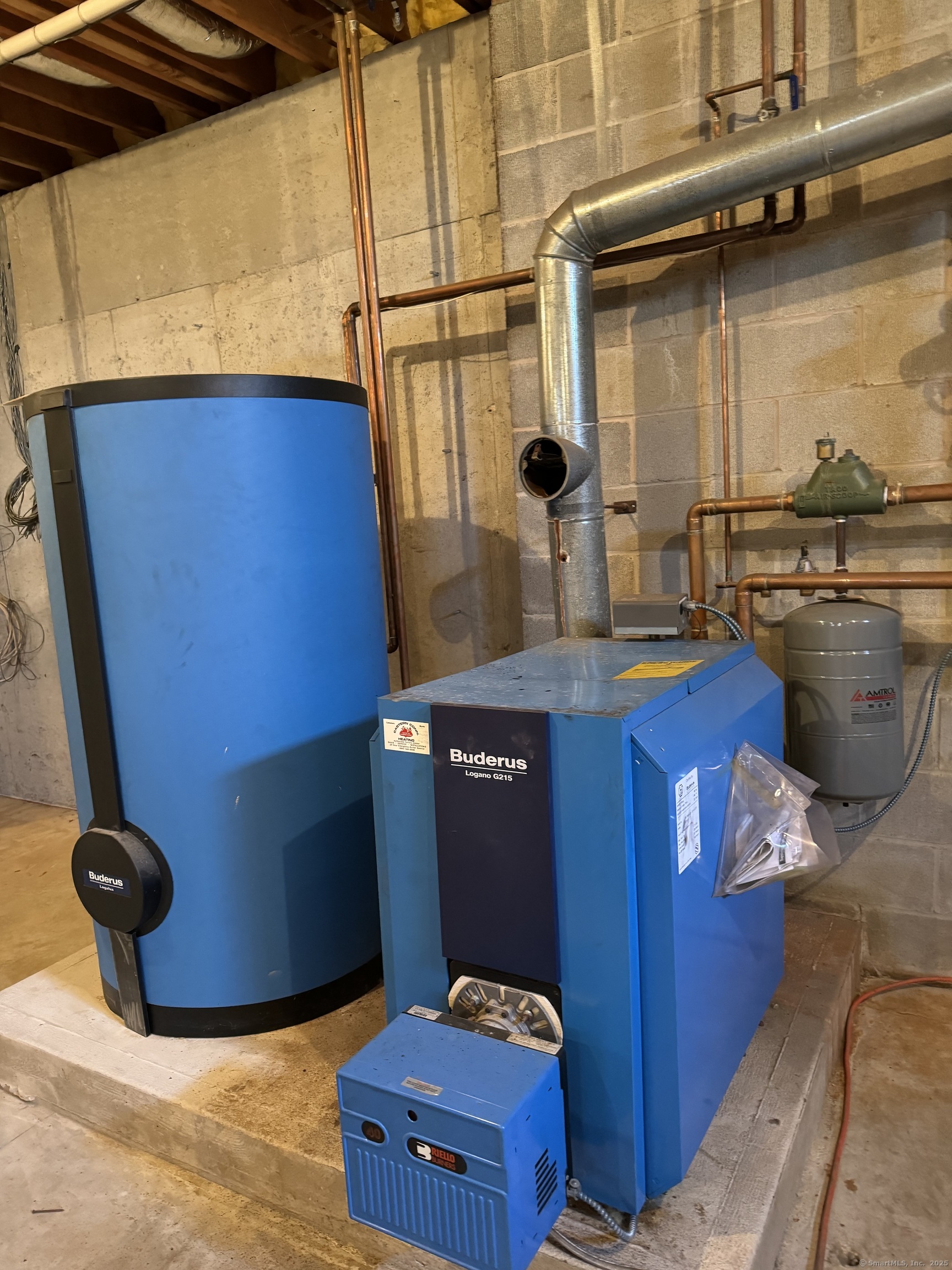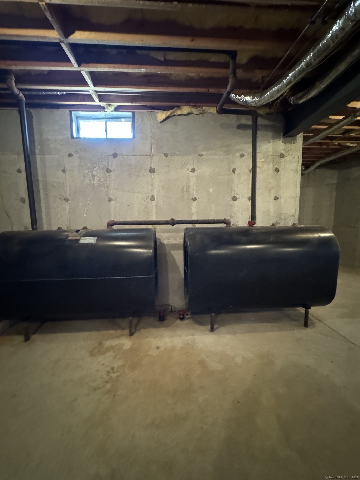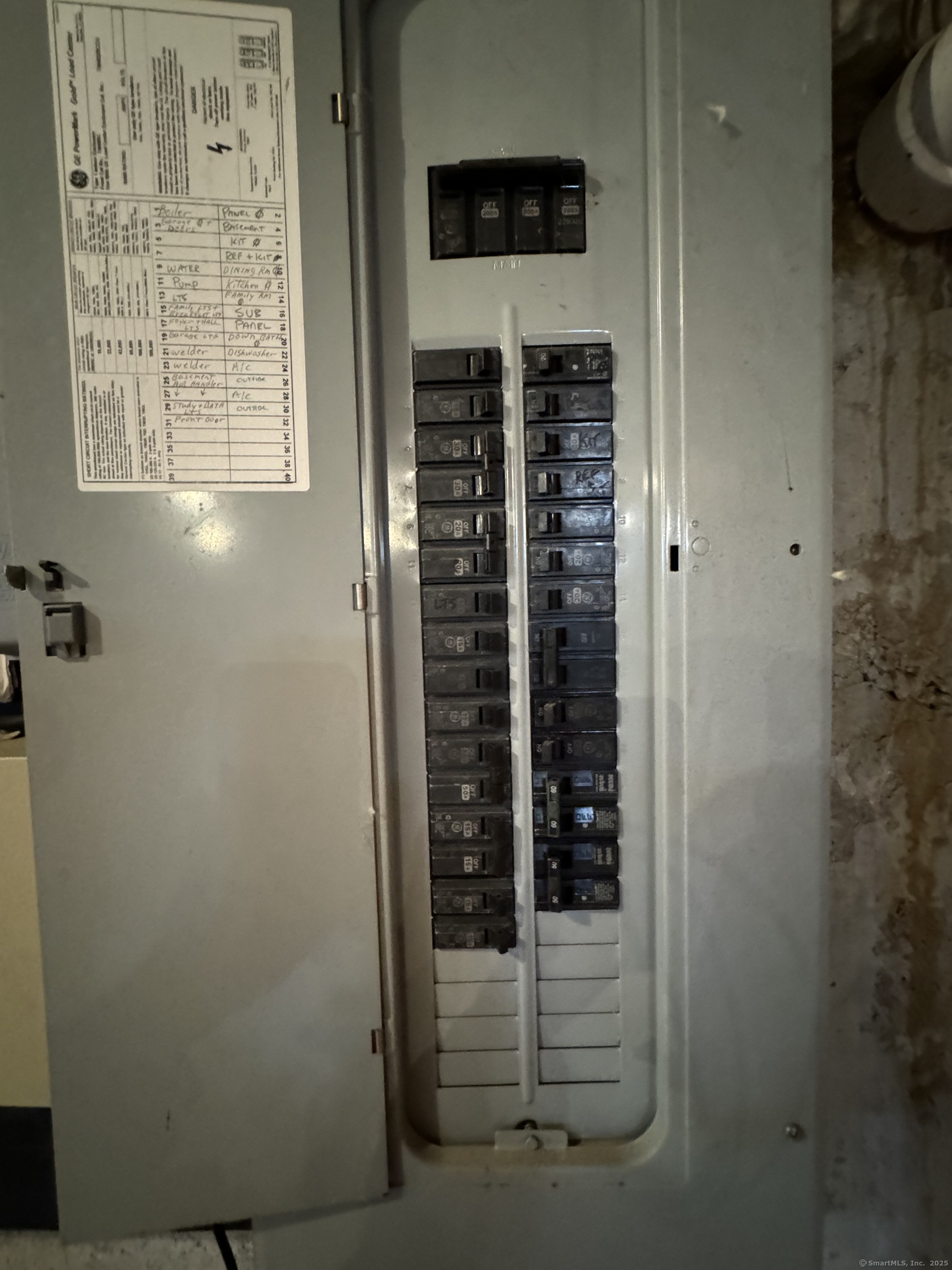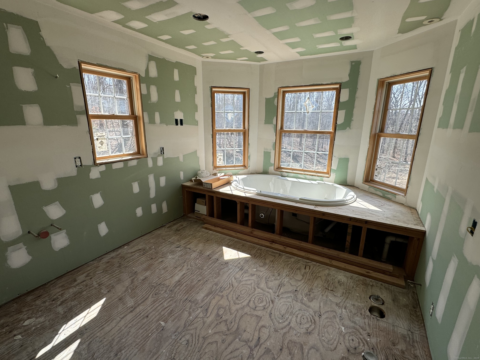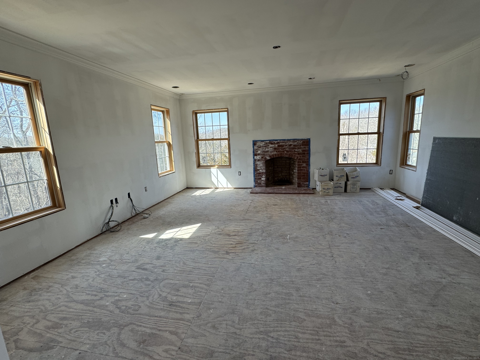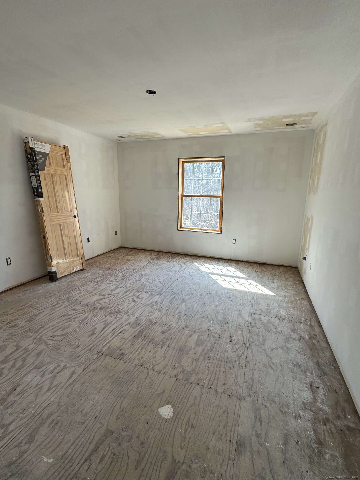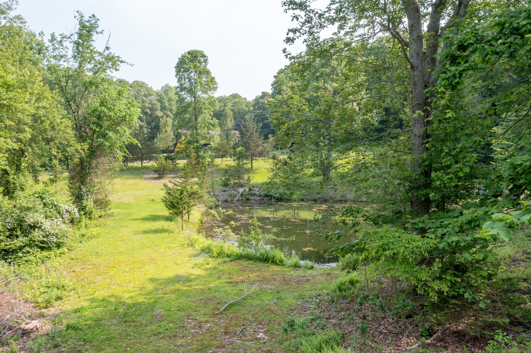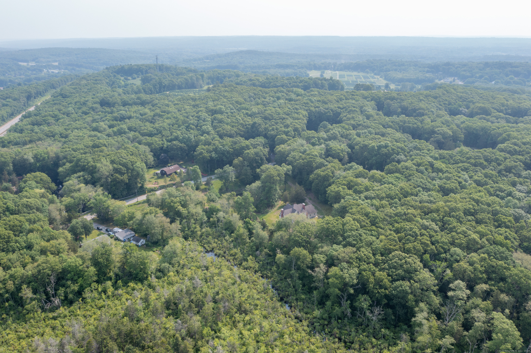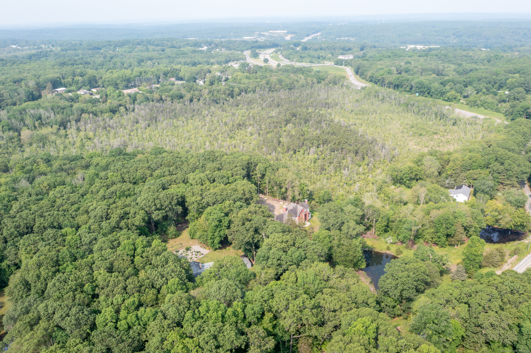More about this Property
If you are interested in more information or having a tour of this property with an experienced agent, please fill out this quick form and we will get back to you!
501 Taylor Hill Road, Griswold CT 06351
Current Price: $699,900
 3 beds
3 beds  3 baths
3 baths  3459 sq. ft
3459 sq. ft
Last Update: 6/26/2025
Property Type: Single Family For Sale
INVESTORS/BUILDERS! Long driveway leads to 15 ACRES and a SPECTACULAR CUSTOM 3459 sq ft CONTEMPORARY with its own POND and you can HUNT, 4-wheel, snow mobile too! BEAUTIFUL one of a kind PRIVATE SETTING to enjoy and ADD all your FINISHING touches. 26 x 27 OVERSIZED 3 BAY FINISHED GARAGE. 1239 sq ft HUGE FAMILY ROOM above the garage you just sheet rocked for MORE living space. FIREPLACE living room next to BRIGHT eat in kitchen where you can watch the deer stroll by. FORMAL FIREPLACE dining room and a full bathroom on first floor. UPPER level has PRIMARY bedroom w/ FIREPLACE to enjoy the cool evenings next to WALK IN CLOSET and PRIMARY BATHROOM w/ LARGE SOAKING TUB. 2 additional bedrooms, laundry and another full bathroom too. BASEMENT has a BUDEROUS BOILER and HOT WATER HEATER, double oil tanks, 200 amps, central air, and 1970 sq ft if you need to finish for more space! 1st floor has a C/O you could live in it and bring the home to completion.*** INVESTORS/BUILDERS--COMPS OUT around 1 million FINISHED!!*** Built in 2002 you could be the first owner to occupy! All ready sheet rocked you can paint, add flooring, kitchen, trim etc CAMERAS- do NOT go on property without appt thankyou. CASH or 203 k- or hard money
gps
MLS #: 24102064
Style: Contemporary
Color:
Total Rooms:
Bedrooms: 3
Bathrooms: 3
Acres: 15.1
Year Built: 2002 (Public Records)
New Construction: No/Resale
Home Warranty Offered:
Property Tax: $10,526
Zoning: R80
Mil Rate:
Assessed Value: $396,620
Potential Short Sale:
Square Footage: Estimated HEATED Sq.Ft. above grade is 3459; below grade sq feet total is ; total sq ft is 3459
| Appliances Incl.: | None |
| Laundry Location & Info: | Upper Level |
| Fireplaces: | 3 |
| Interior Features: | Open Floor Plan |
| Basement Desc.: | Full |
| Exterior Siding: | Vinyl Siding |
| Foundation: | Concrete |
| Roof: | Asphalt Shingle |
| Parking Spaces: | 3 |
| Garage/Parking Type: | Attached Garage |
| Swimming Pool: | 0 |
| Waterfront Feat.: | Pond,Access |
| Lot Description: | Lightly Wooded,Open Lot |
| Occupied: | Vacant |
Hot Water System
Heat Type:
Fueled By: Hot Water.
Cooling: Central Air
Fuel Tank Location: In Basement
Water Service: Private Well
Sewage System: Septic
Elementary: Griswold
Intermediate:
Middle:
High School: Per Board of Ed
Current List Price: $699,900
Original List Price: $699,900
DOM: 20
Listing Date: 6/6/2025
Last Updated: 6/6/2025 6:01:52 PM
List Agent Name: Christine Johnson
List Office Name: RE/MAX One
