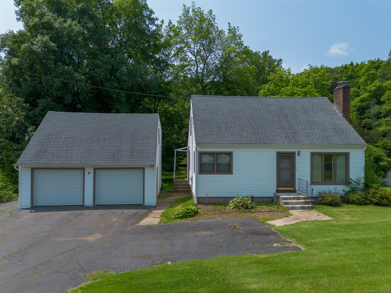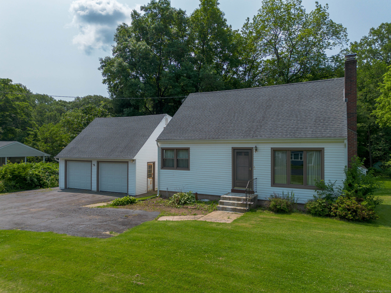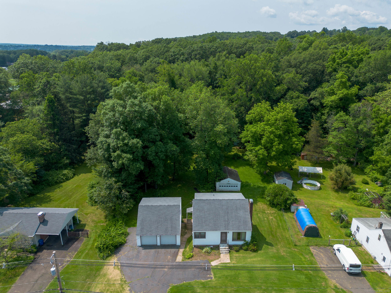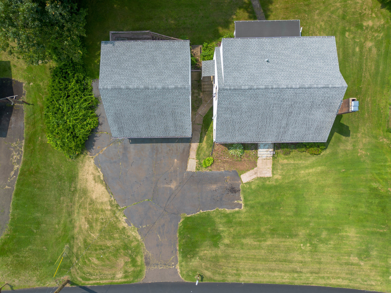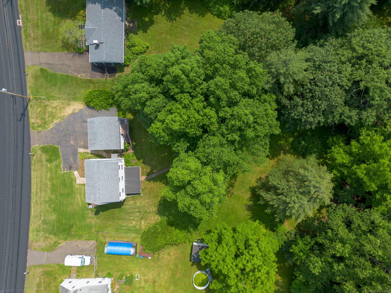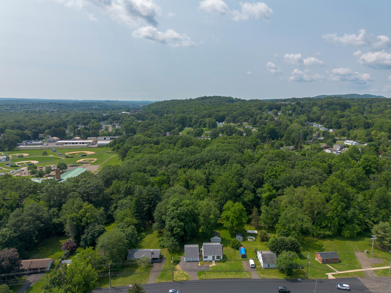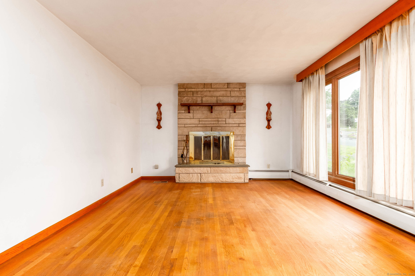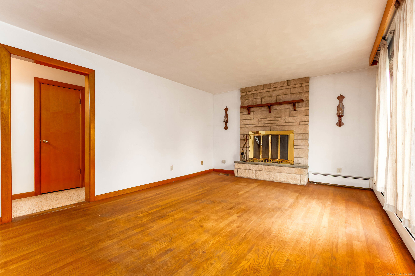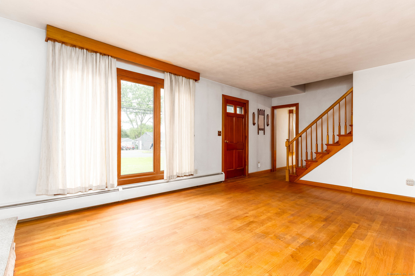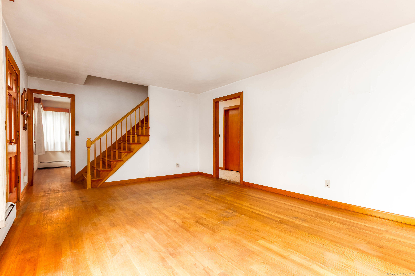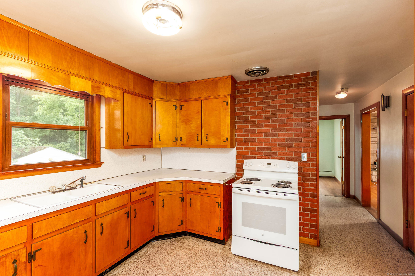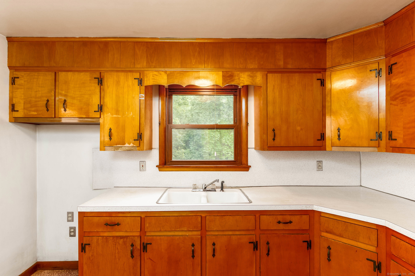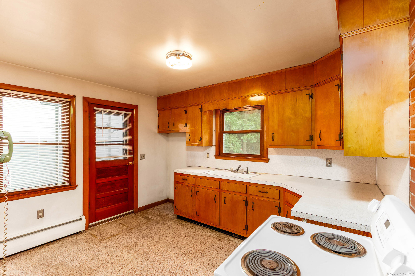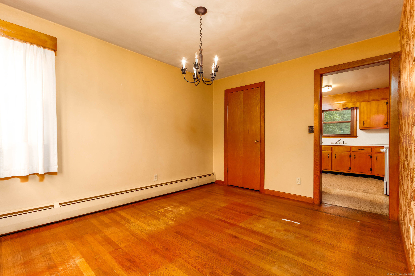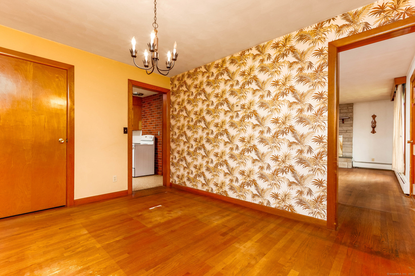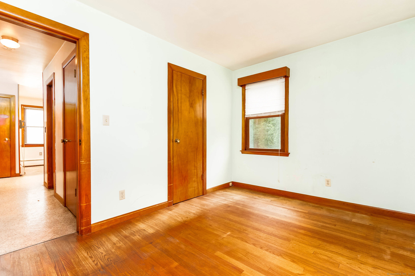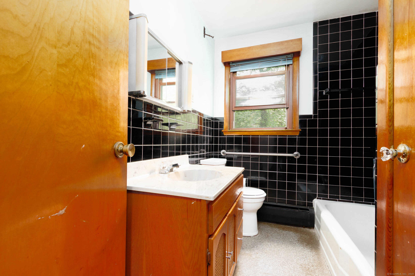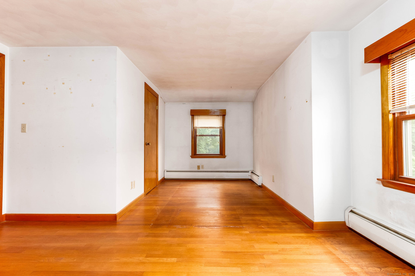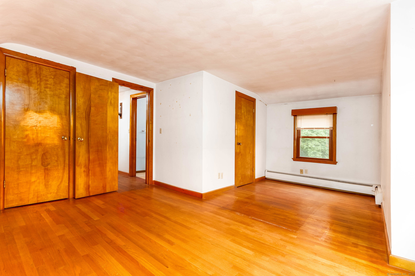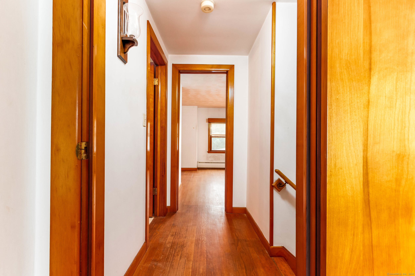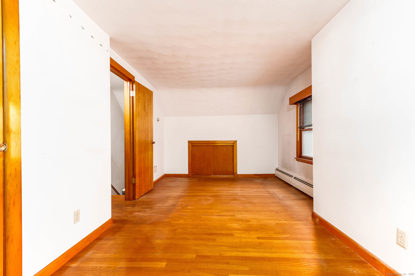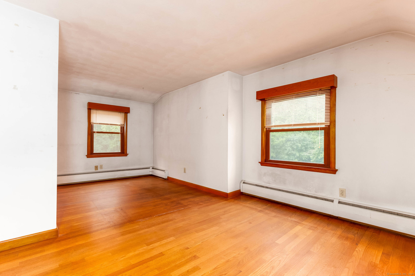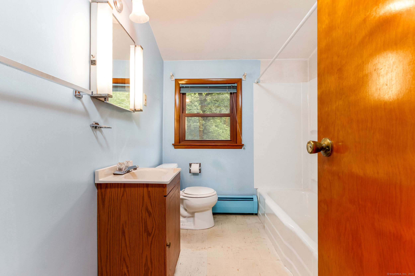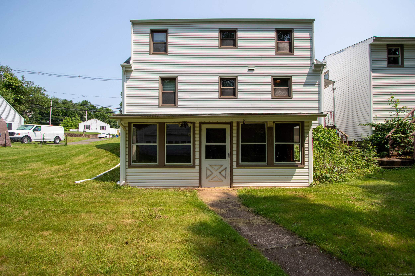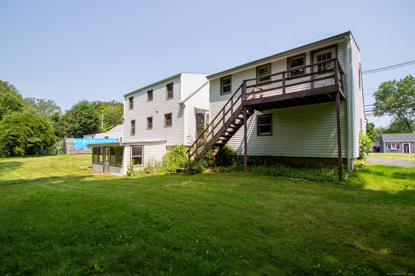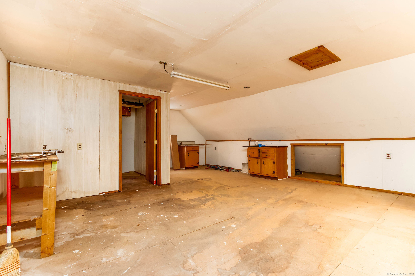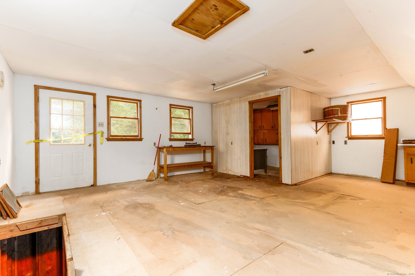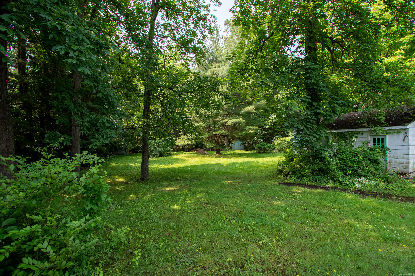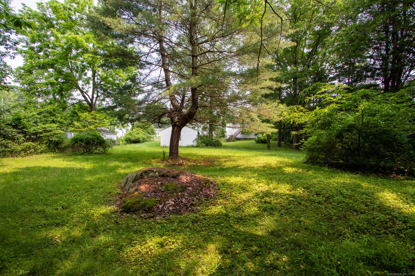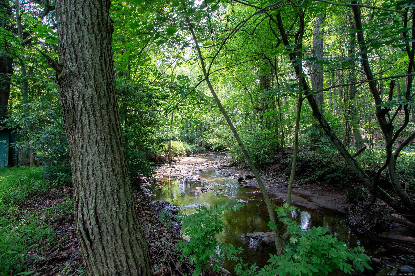More about this Property
If you are interested in more information or having a tour of this property with an experienced agent, please fill out this quick form and we will get back to you!
52-1/2 Parker Farms Road, Wallingford CT 06492
Current Price: $349,900
 3 beds
3 beds  2 baths
2 baths  1331 sq. ft
1331 sq. ft
Last Update: 6/23/2025
Property Type: Single Family For Sale
Welcome to this lovingly maintained, one-owner Cape Cod nestled on nearly 3/4 of an acre on the West-side of Wallingford. Inside, youll find charm and solid craftsmanship, with hardwood floors throughout that are ready to be refinished. The main level features a cozy living room with a fireplace, a dining room off the kitchen that is perfect for gatherings, one bedroom, and a full bathroom. Upstairs are two additional spacious bedrooms and a second full bathroom, offering a great layout for flexible living. Car enthusiasts, hobbyists, or those needing extra space will love the two separate two-car garages. The front garage includes a finished loft area that is ideal for a home office, studio, or bonus room. The second garage, tucked behind the home is a perfect setup for a workshop, outdoor storage, man cave/she-shed, or even a fun playhouse. A large unfinished basement with walk out to the backyard provides plenty of storage and the potential for future finishing. The backyard is a peaceful and private retreat where a gently flowing brook enhances the serene setting. Close proximity to schools, shopping and highway access. Dont miss your chance to make this special property your own!
GPS Friendly
MLS #: 24102043
Style: Cape Cod
Color:
Total Rooms:
Bedrooms: 3
Bathrooms: 2
Acres: 0.7
Year Built: 1960 (Public Records)
New Construction: No/Resale
Home Warranty Offered:
Property Tax: $5,577
Zoning: Residential
Mil Rate:
Assessed Value: $181,900
Potential Short Sale:
Square Footage: Estimated HEATED Sq.Ft. above grade is 1331; below grade sq feet total is ; total sq ft is 1331
| Appliances Incl.: | Electric Cooktop |
| Fireplaces: | 2 |
| Basement Desc.: | Full,Full With Walk-Out |
| Exterior Siding: | Vinyl Siding |
| Foundation: | Concrete |
| Roof: | Asphalt Shingle |
| Garage/Parking Type: | None |
| Swimming Pool: | 0 |
| Waterfront Feat.: | Not Applicable |
| Lot Description: | Secluded,Lightly Wooded,Treed,Level Lot |
| Occupied: | Vacant |
Hot Water System
Heat Type:
Fueled By: Hot Water.
Cooling: None
Fuel Tank Location: In Basement
Water Service: Public Water Connected
Sewage System: Public Sewer Connected
Elementary: Per Board of Ed
Intermediate:
Middle:
High School: Mark T. Sheehan
Current List Price: $349,900
Original List Price: $349,900
DOM: 8
Listing Date: 6/11/2025
Last Updated: 6/19/2025 9:31:11 PM
List Agent Name: Megan Foggitt
List Office Name: Margaret Bennett Realty
