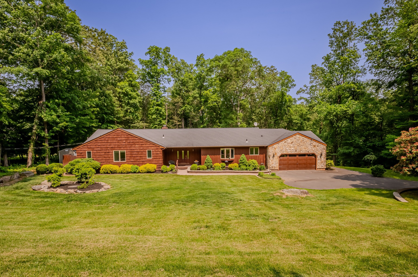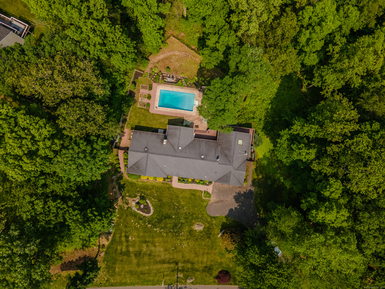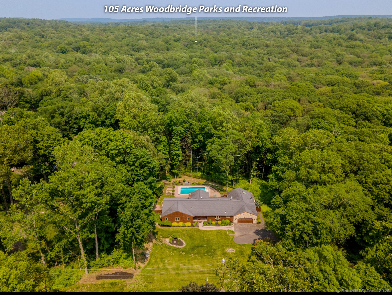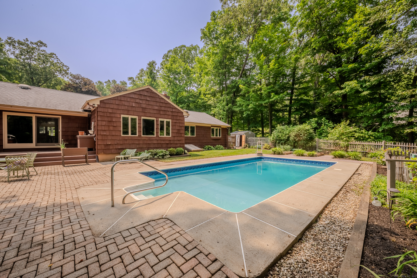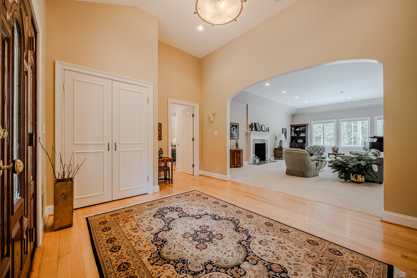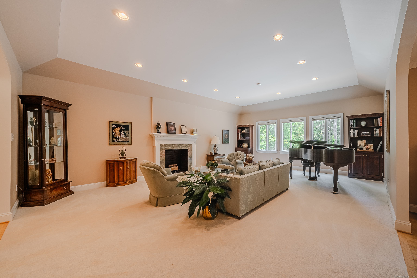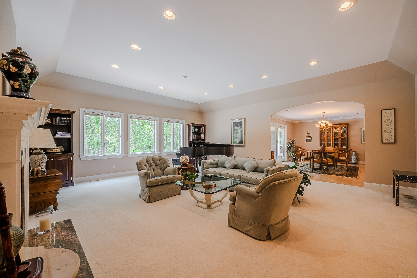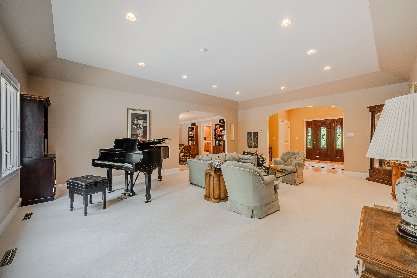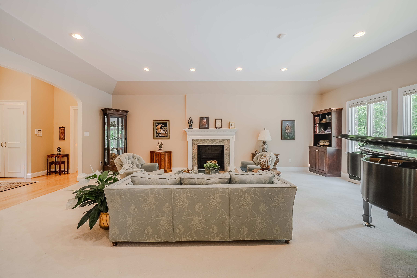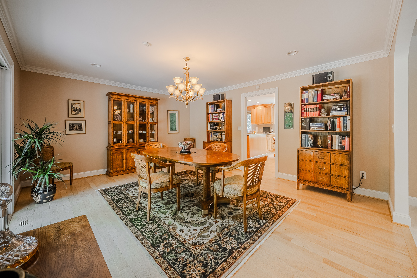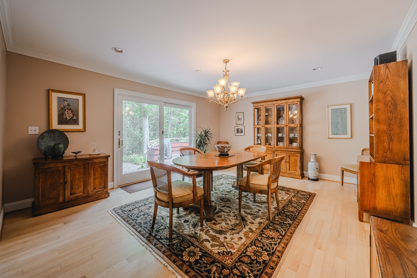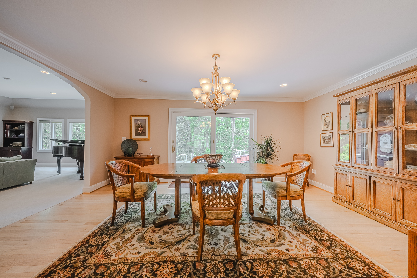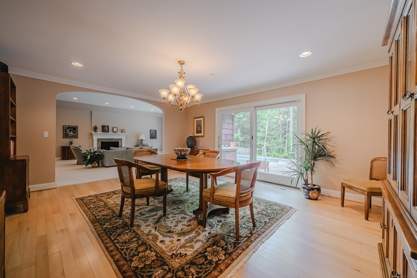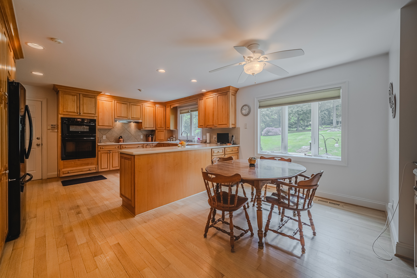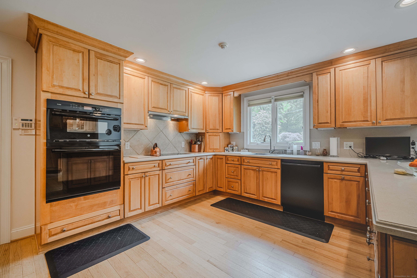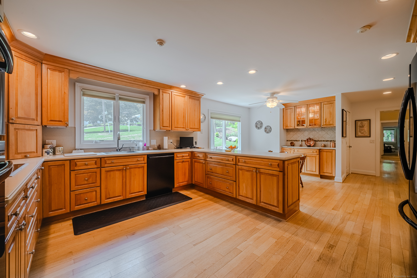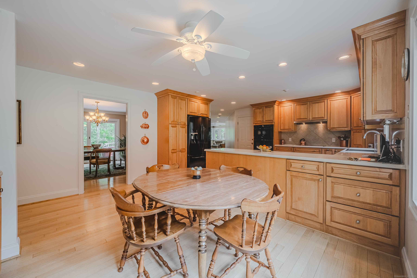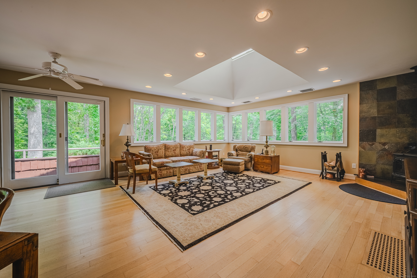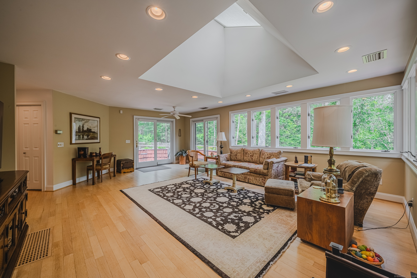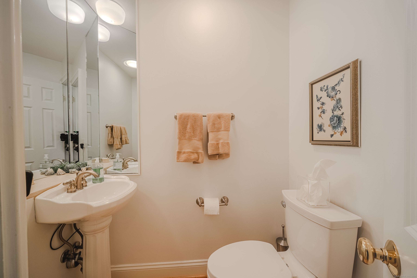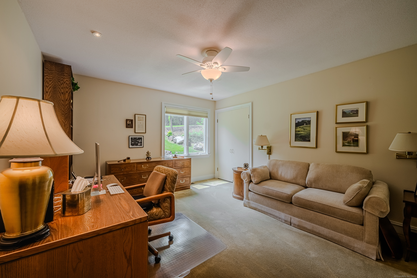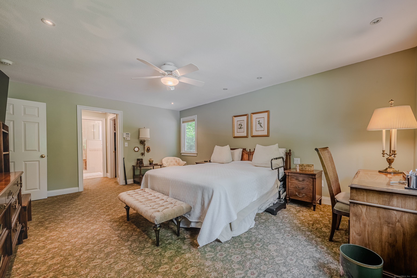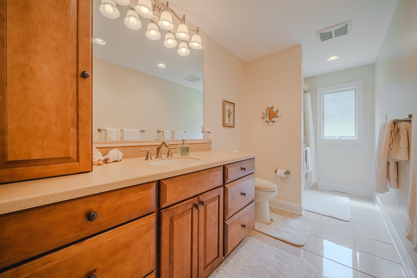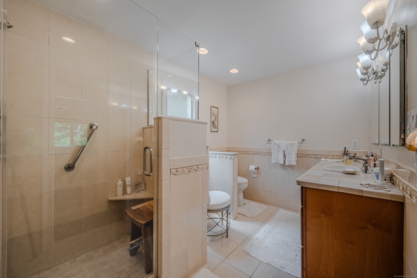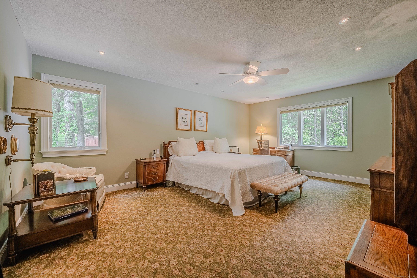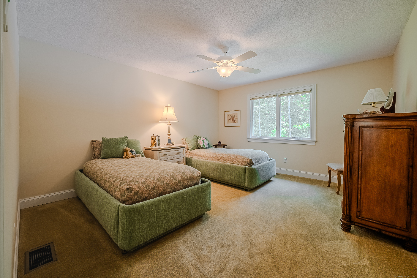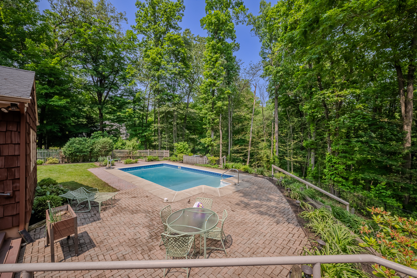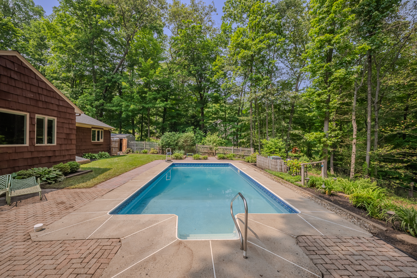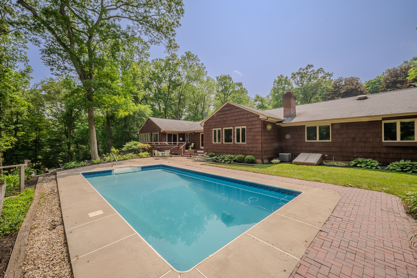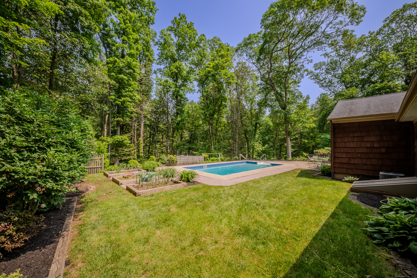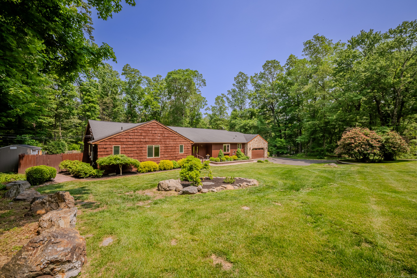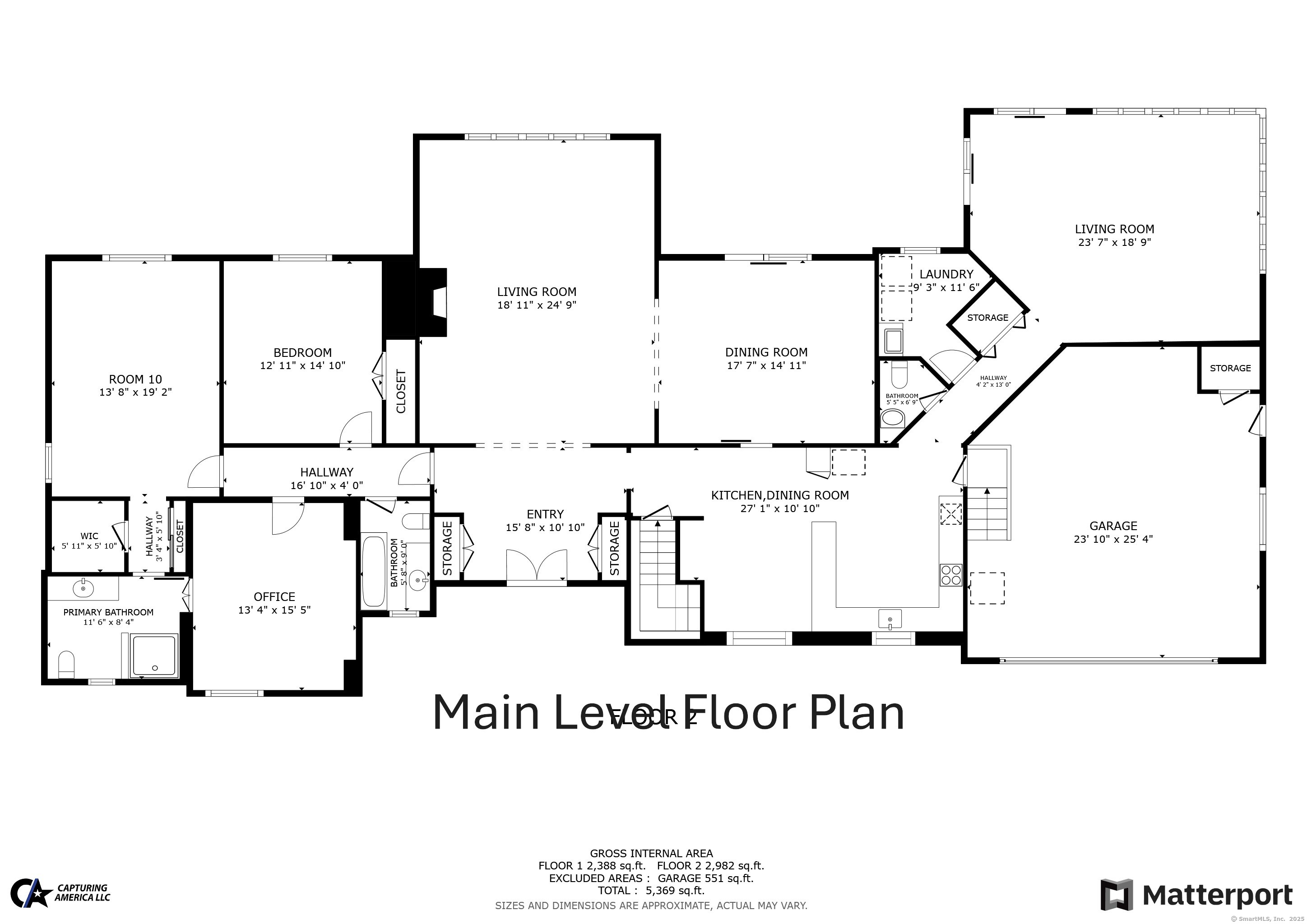More about this Property
If you are interested in more information or having a tour of this property with an experienced agent, please fill out this quick form and we will get back to you!
5 Stone Wall Lane, Woodbridge CT 06525
Current Price: $775,000
 4 beds
4 beds  4 baths
4 baths  5320 sq. ft
5320 sq. ft
Last Update: 6/23/2025
Property Type: Single Family For Sale
Gracious and thoughtfully designed custom ranch-style home nestled on a private lot backing up to Woodbridge Parks & Recreation, offering direct access to extensive hiking trails and serene natural surroundings. This spacious residence offers the ease of one-level living with an open, airy floor plan ideal for todays lifestyle. The living and dining rooms feature vaulted ceilings, gleaming hardwood floors, a wall of windows, fireplace, and custom built-ins, with sliders leading to a large deck and heated inground pool-perfect for entertaining or relaxing in your backyard retreat. A skylit family room with additional sliders brings in abundant natural light and blends indoor and outdoor living beautifully. The updated kitchen offers generous granite counter space, stainless steel appliances, and a separate dining area. A first-floor laundry room adds convenience. The primary suite is a true retreat with a spa-like bath featuring dual vanities, a whirlpool tub, and an oversized walk-in shower. Two additional bedrooms on the main level provide ample closet space. The finished lower level offers approximately 2,000 sq ft of additional living space, including a large recreation room, 4th bedroom, and a full bath-ideal for guests, extended family, or home entertainment. Whole house generator. Conveniently located near Route 15, Yale, shopping, and restaurants, and part of an award-winning school system-this exceptional home combines comfort, privacy, and an unbeatable location.
North Racebrook Road to Grove Hill to Stone Wall Lane
MLS #: 24102037
Style: Ranch
Color: Brown
Total Rooms:
Bedrooms: 4
Bathrooms: 4
Acres: 1.52
Year Built: 1974 (Public Records)
New Construction: No/Resale
Home Warranty Offered:
Property Tax: $15,100
Zoning: A
Mil Rate:
Assessed Value: $325,220
Potential Short Sale:
Square Footage: Estimated HEATED Sq.Ft. above grade is 3185; below grade sq feet total is 2135; total sq ft is 5320
| Appliances Incl.: | Oven/Range,Microwave,Refrigerator |
| Laundry Location & Info: | Main Level |
| Fireplaces: | 1 |
| Energy Features: | Generator |
| Energy Features: | Generator |
| Basement Desc.: | Full,Partially Finished |
| Exterior Siding: | Shingle,Cedar |
| Foundation: | Concrete |
| Roof: | Asphalt Shingle |
| Parking Spaces: | 2 |
| Garage/Parking Type: | Attached Garage |
| Swimming Pool: | 1 |
| Waterfront Feat.: | Not Applicable |
| Lot Description: | On Cul-De-Sac |
| Occupied: | Owner |
Hot Water System
Heat Type:
Fueled By: Hot Air.
Cooling: Central Air
Fuel Tank Location: Above Ground
Water Service: Private Well
Sewage System: Septic
Elementary: Beecher Road
Intermediate:
Middle:
High School: Amity Regional
Current List Price: $775,000
Original List Price: $775,000
DOM: 17
Listing Date: 6/6/2025
Last Updated: 6/19/2025 12:50:04 AM
List Agent Name: Frank DOstilio
List Office Name: Houlihan Lawrence WD
