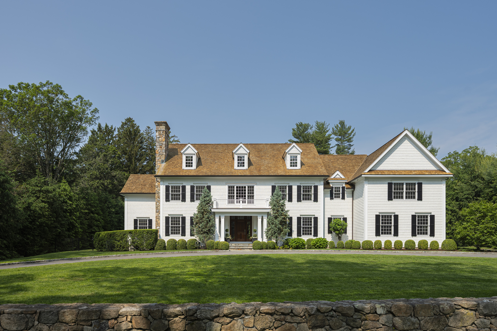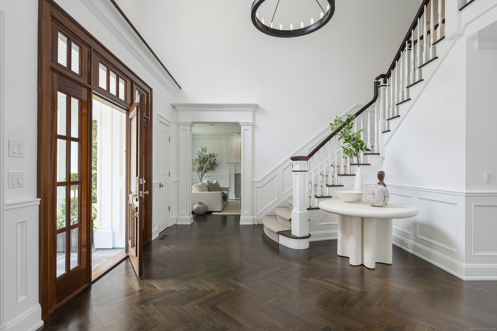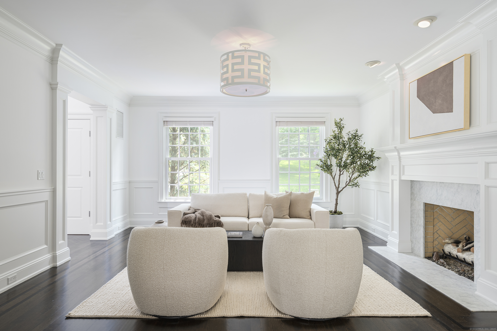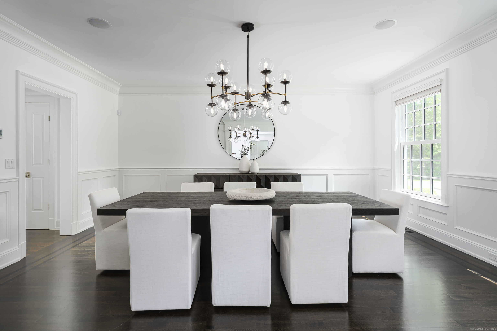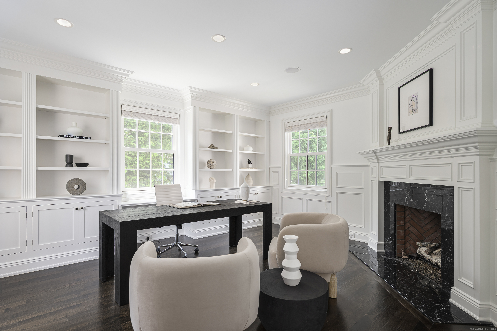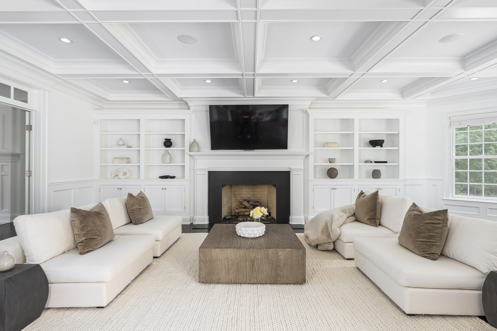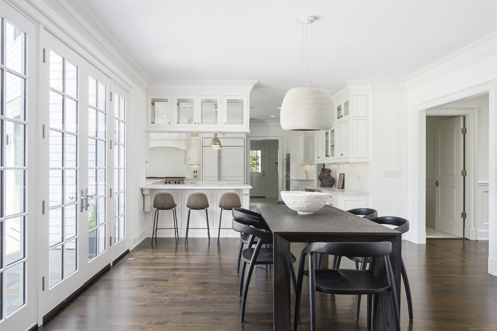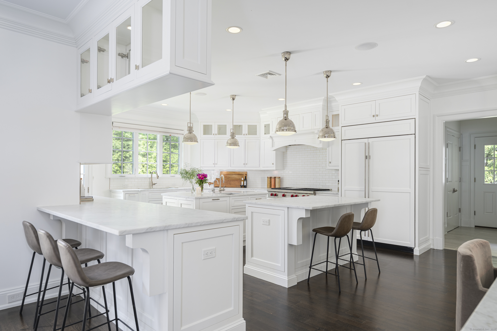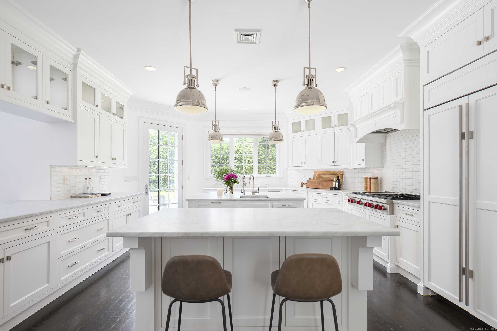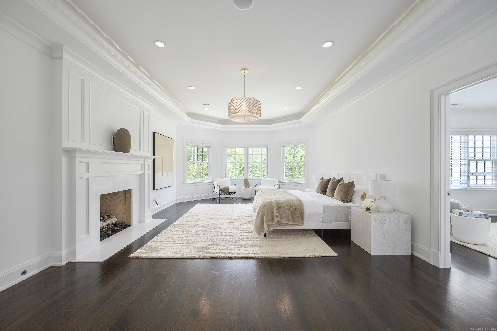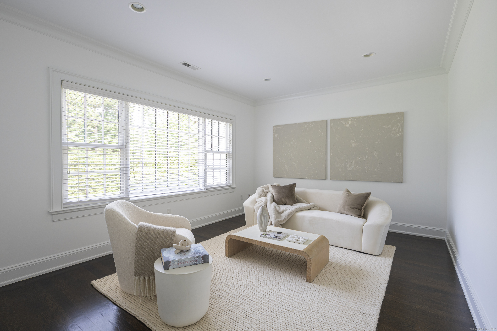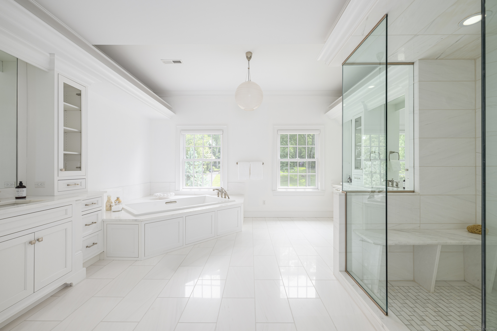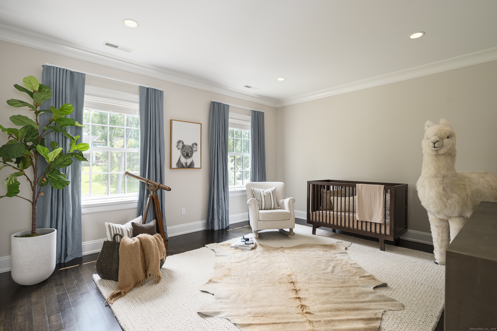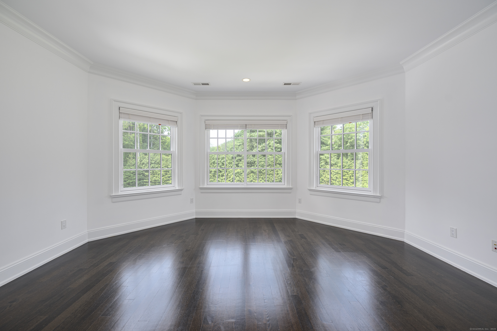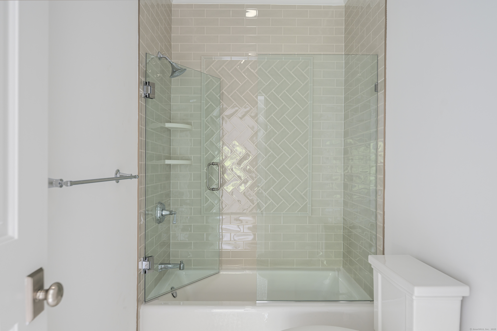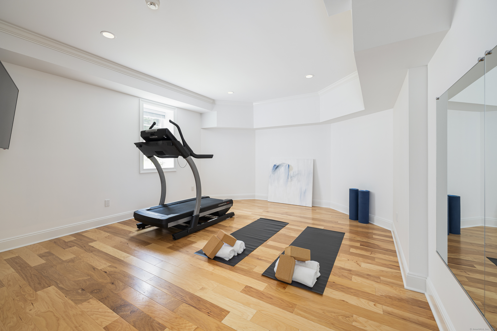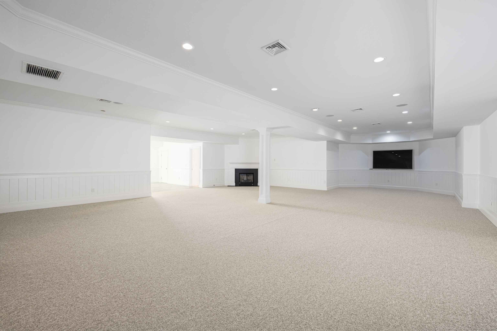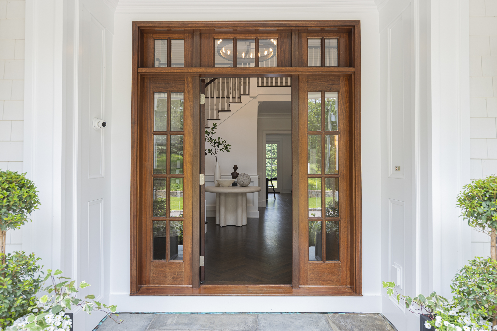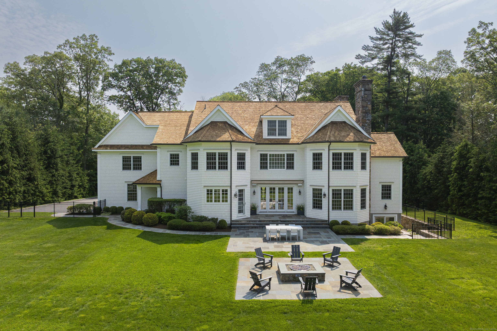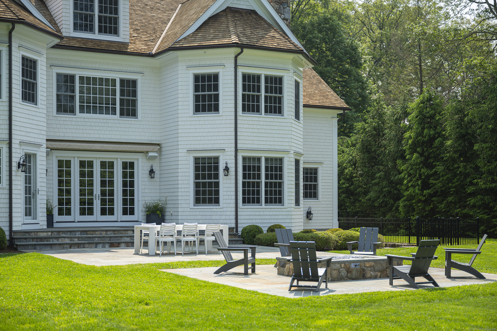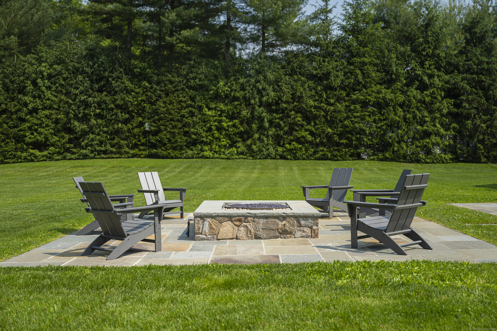More about this Property
If you are interested in more information or having a tour of this property with an experienced agent, please fill out this quick form and we will get back to you!
50 Chichester Road, New Canaan CT 06840
Current Price: $4,495,000
 6 beds
6 beds  7 baths
7 baths  8898 sq. ft
8898 sq. ft
Last Update: 6/19/2025
Property Type: Single Family For Sale
OFFER DEADLINE MONDAY 12PM NO ESCALATION CLAUSES AND MUST BE EMAILED TO ATTY KEN GAMMILL: KMG@gtlslaw.com Meticulously maintained and located on one of New Canaans most coveted streets, 50 Chichester offers a timeless combination of classic construction, exceptional millwork, and modern must-haves. A gracious two-story entrance greets guests, family and friends, leading seamlessly to both an elegant living room with fireplace and large formal dining room. A gourmet kitchen with double everything - islands, sinks and dishwashers- opens to a generous and sunny eat-in area and family room with french doors to a sunny terrace, featuring a coffered ceiling, gorgeous built-ins and a gas fireplace. A private library with another fireplace and ample built-ins and a front to back mudroom featuring built-in cubbies and a separate entrance complete the first level. On the second level, the primary suite is a sanctuary for rest and regeneration with a fireplace, incredible walk-in closet, spa-like bathroom and private sitting room, while four additional bedrooms on the same floor provide room for all. An additional third level with a full bathroom provides flexible use space for overflow and the 1800 sq ft lower level offers abundant recreational space with a full bath, a gym, media area, and direct walkout access to the back yard and potential pool site.
Please see survey showing proposed pool site
GPS Searchable
MLS #: 24102022
Style: Colonial
Color: White
Total Rooms:
Bedrooms: 6
Bathrooms: 7
Acres: 1.13
Year Built: 2015 (Public Records)
New Construction: No/Resale
Home Warranty Offered:
Property Tax: $46,064
Zoning: 2AC
Mil Rate:
Assessed Value: $2,854,040
Potential Short Sale:
Square Footage: Estimated HEATED Sq.Ft. above grade is 7098; below grade sq feet total is 1800; total sq ft is 8898
| Appliances Incl.: | Gas Cooktop,Wall Oven,Microwave,Subzero,Dishwasher,Washer,Dryer,Wine Chiller |
| Laundry Location & Info: | Upper Level Large Laundry Room on Second Floor |
| Fireplaces: | 4 |
| Interior Features: | Audio System,Auto Garage Door Opener,Central Vacuum,Security System |
| Basement Desc.: | Full,Heated,Fully Finished,Cooled,Walk-out,Liveable Space,Full With Walk-Out |
| Exterior Siding: | Shingle |
| Exterior Features: | Terrace,French Doors,Underground Sprinkler |
| Foundation: | Concrete |
| Roof: | Wood Shingle |
| Parking Spaces: | 3 |
| Garage/Parking Type: | Attached Garage |
| Swimming Pool: | 0 |
| Waterfront Feat.: | Not Applicable |
| Lot Description: | Level Lot,Open Lot |
| Nearby Amenities: | Library,Park,Private School(s),Public Pool |
| Occupied: | Owner |
Hot Water System
Heat Type:
Fueled By: Hot Air.
Cooling: Central Air
Fuel Tank Location: In Basement
Water Service: Public Water Connected
Sewage System: Septic
Elementary: West
Intermediate: Per Board of Ed
Middle: Saxe Middle
High School: New Canaan
Current List Price: $4,495,000
Original List Price: $4,495,000
DOM: 9
Listing Date: 6/9/2025
Last Updated: 6/19/2025 12:48:42 AM
List Agent Name: Christine Saxe
List Office Name: Compass Connecticut, LLC
