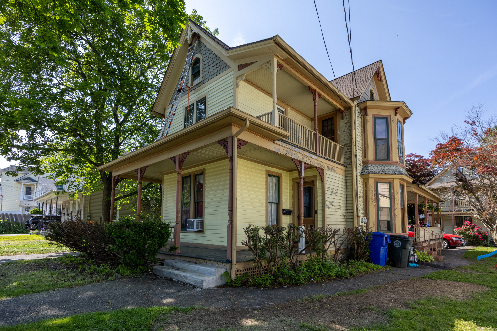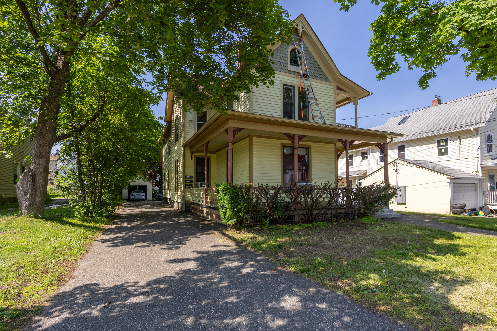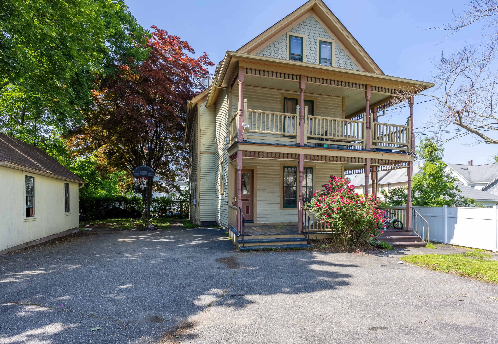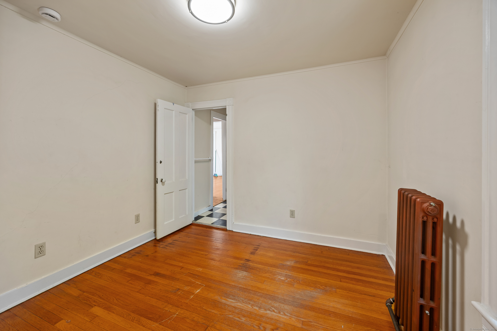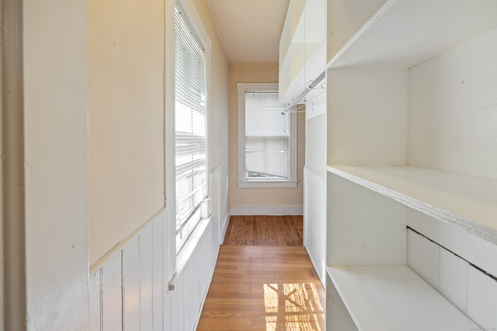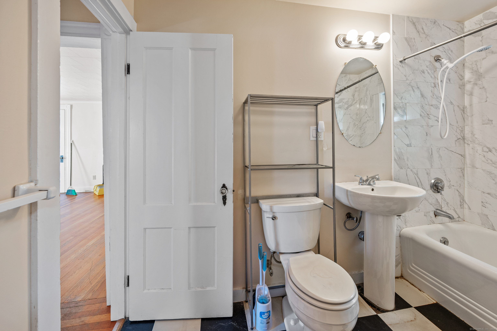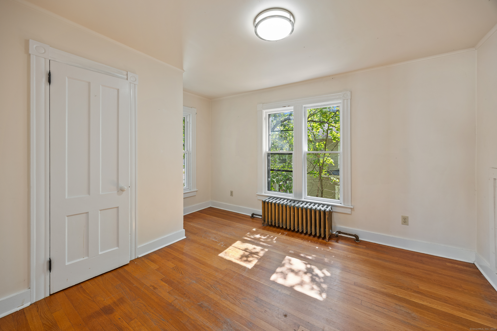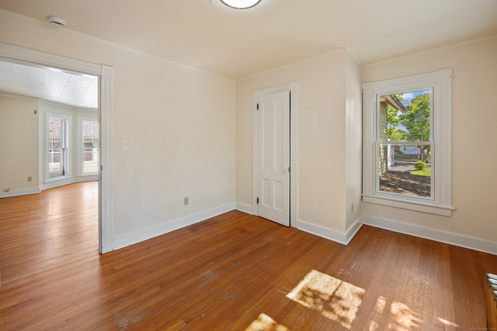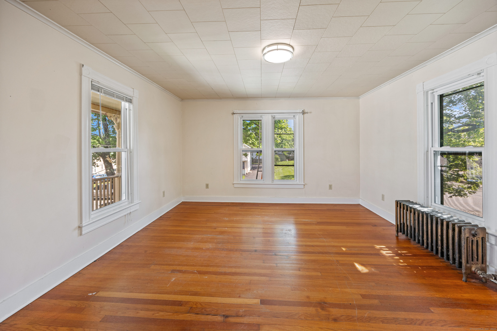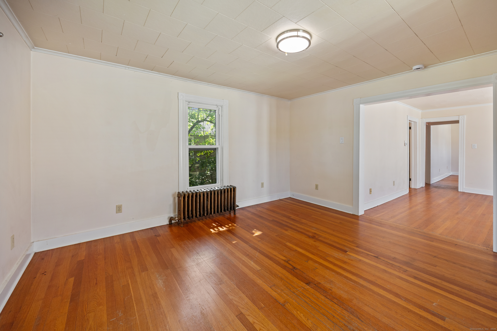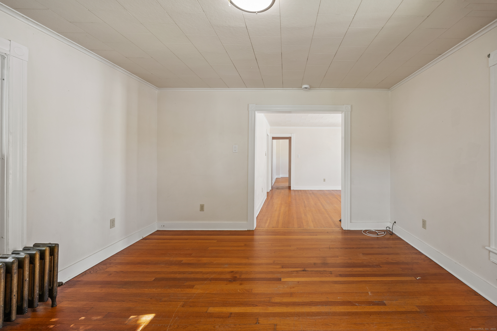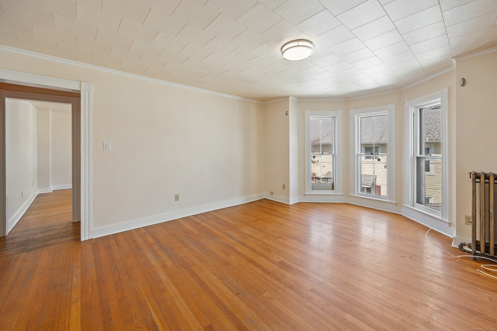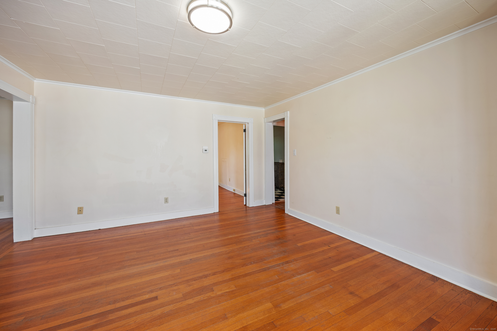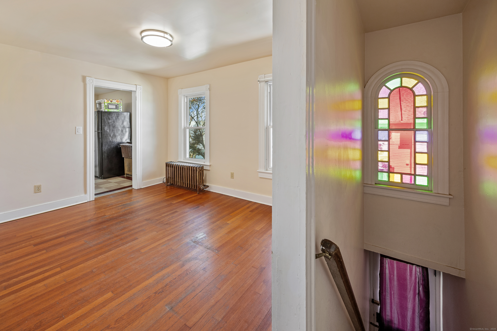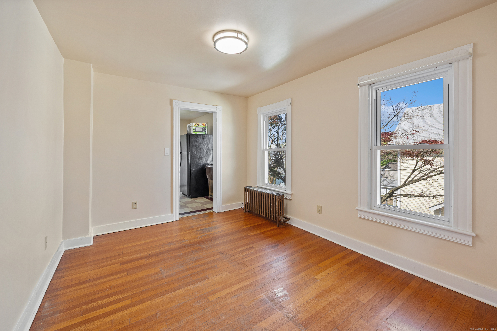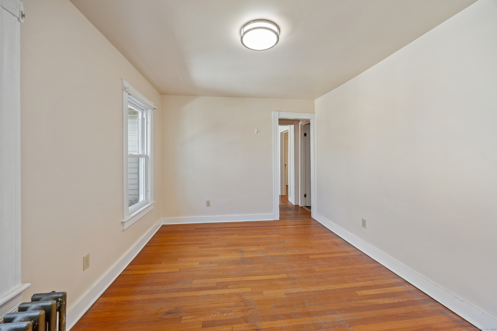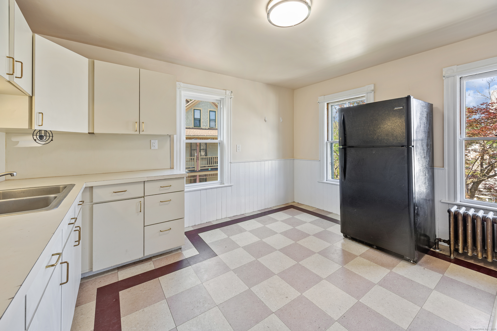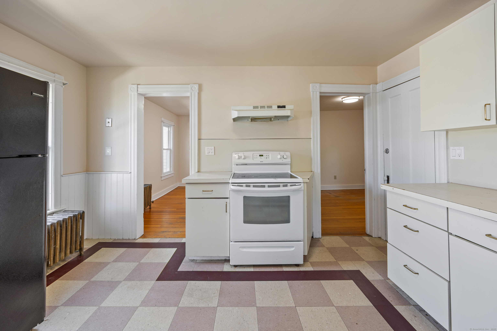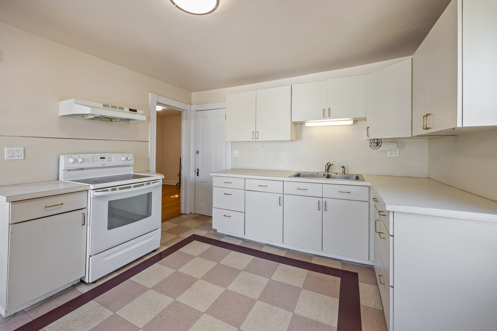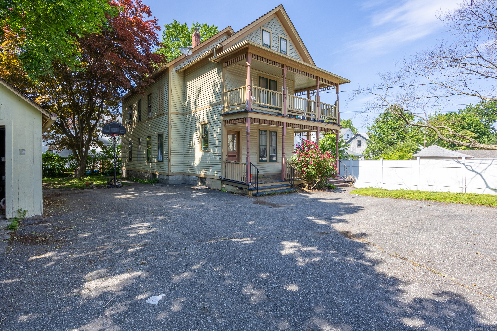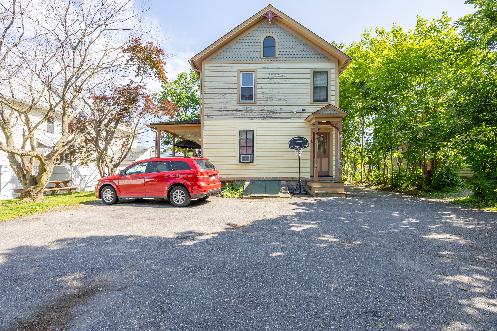More about this Property
If you are interested in more information or having a tour of this property with an experienced agent, please fill out this quick form and we will get back to you!
44 Albert Street, Torrington CT 06790
Current Price: $474,990
 11 beds
11 beds  4 baths
4 baths  3804 sq. ft
3804 sq. ft
Last Update: 6/26/2025
Property Type: Multi-Family For Sale
Live in One, Rent The Other Units! Owner Occupied or Seasoned Investor Two 2-Unit Buildings on the same property, Turn key Cash Flow! An incredible opportunity for first-time buyers to become homeowners and landlords-this fully occupied 4-unit property in Torrington is perfect for house hacking! Move into one unit and collect rental income from the other three, helping you offset your mortgage and build equity from day one. Located in a strong rental area with high demand and low vacancy, this property offers well-maintained, spacious units with separate utilities and long-term tenants. Theres also potential to increase rents over time, making it a smart investment for your future. Additional features include off-street parking, a generous backyard space, and a low-maintenance exterior-ideal for an owner-occupant who wants minimal hassle. Whether youre dreaming of financial freedom or just want help paying the bills, this 4-family property makes it possible. Start your real estate journey the smart way-schedule your showing today and explore the benefits of living for less while building wealth!
Off Route 8
MLS #: 24101984
Style: Units on different Floors
Color: Yellow
Total Rooms:
Bedrooms: 11
Bathrooms: 4
Acres: 0.27
Year Built: 1902 (Public Records)
New Construction: No/Resale
Home Warranty Offered:
Property Tax: $7,290
Zoning: R6
Mil Rate:
Assessed Value: $151,960
Potential Short Sale:
Square Footage: Estimated HEATED Sq.Ft. above grade is 2548; below grade sq feet total is 1256; total sq ft is 3804
| Laundry Location & Info: | some units have laundry in unit |
| Basement Desc.: | Full |
| Exterior Siding: | Clapboard |
| Exterior Features: | Balcony,Deck,Covered Deck,Patio |
| Foundation: | Stone |
| Roof: | Asphalt Shingle |
| Parking Spaces: | 1 |
| Driveway Type: | Private,Asphalt |
| Garage/Parking Type: | Detached Garage,Paved,Off Street Parking,Driveway |
| Swimming Pool: | 0 |
| Waterfront Feat.: | Not Applicable |
| Lot Description: | Level Lot |
| Occupied: | Tenant |
Hot Water System
Heat Type:
Fueled By: Radiator.
Cooling: Window Unit
Fuel Tank Location:
Water Service: Public Water Connected
Sewage System: Public Sewer Connected
Elementary: Per Board of Ed
Intermediate:
Middle:
High School: Torrington
Current List Price: $474,990
Original List Price: $474,990
DOM: 19
Listing Date: 6/6/2025
Last Updated: 6/14/2025 8:57:28 PM
List Agent Name: Arian Hoxha
List Office Name: Serhant Connecticut, LLC
