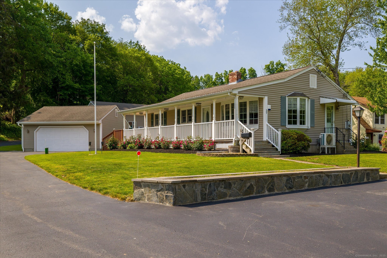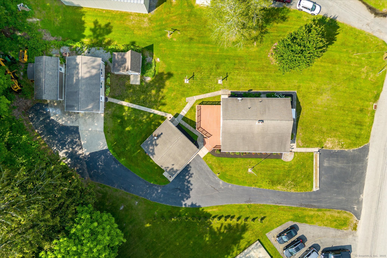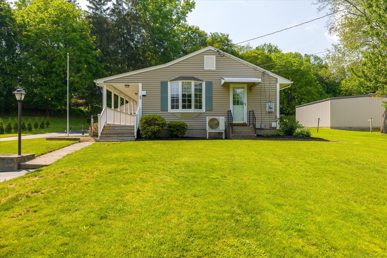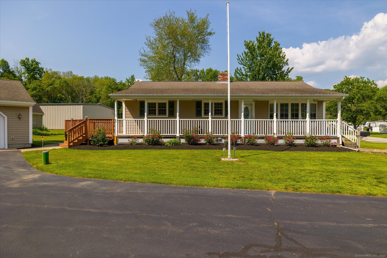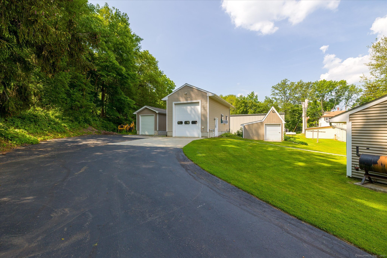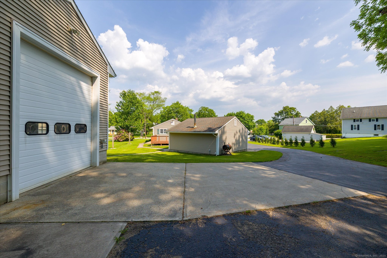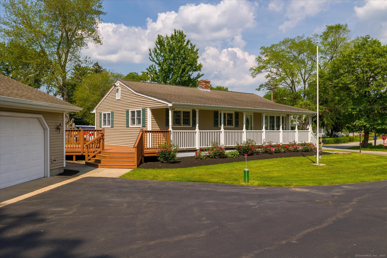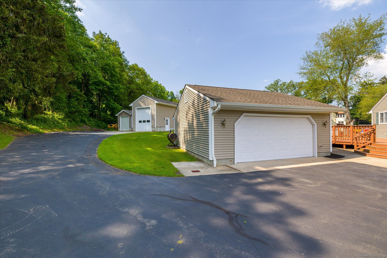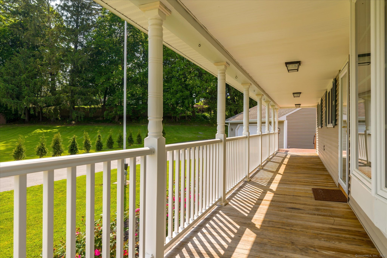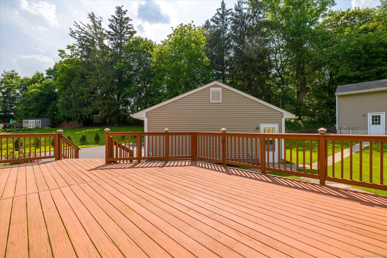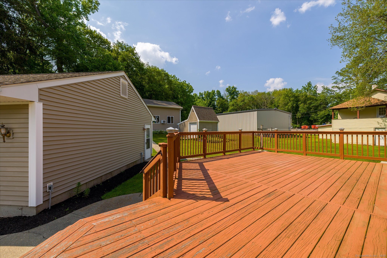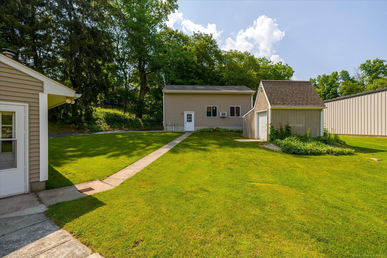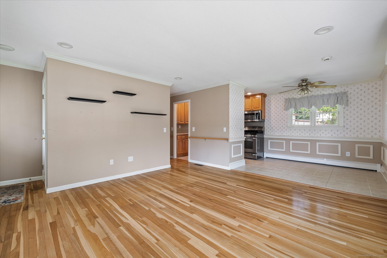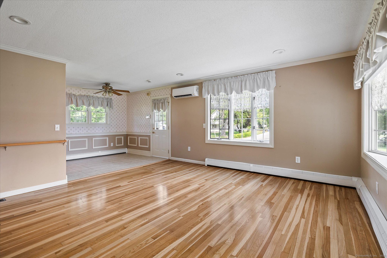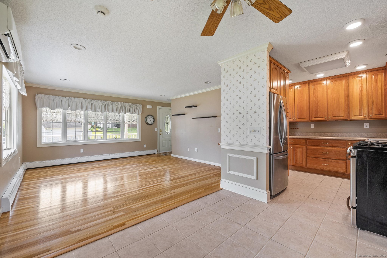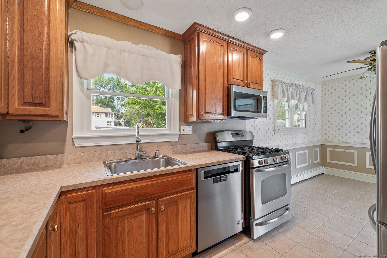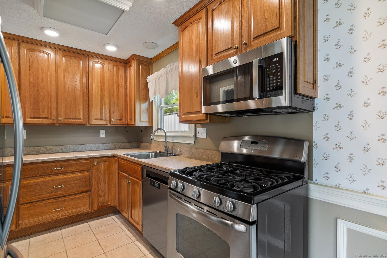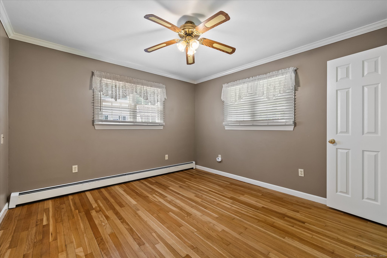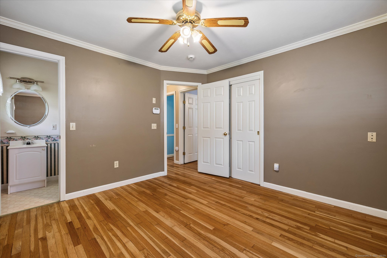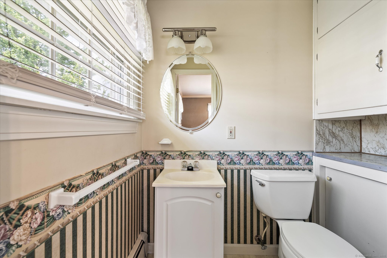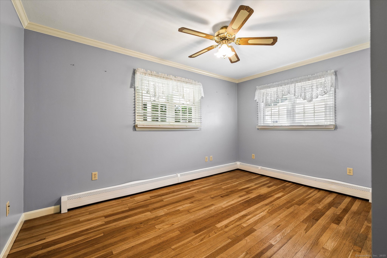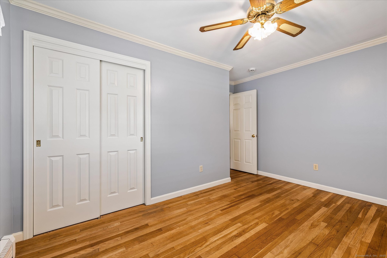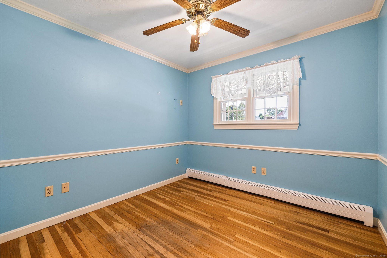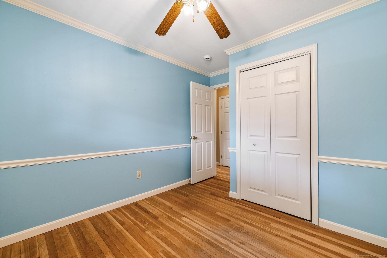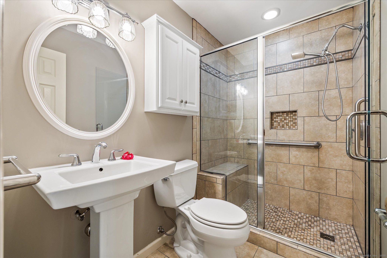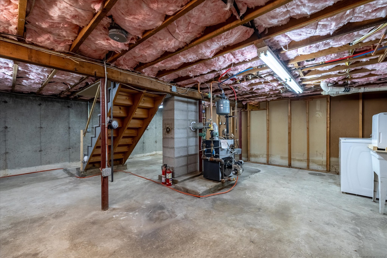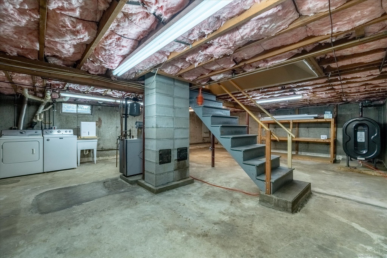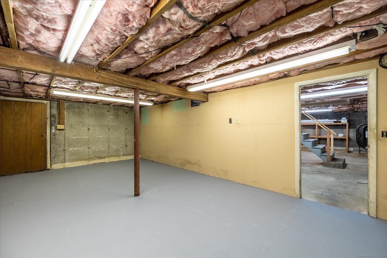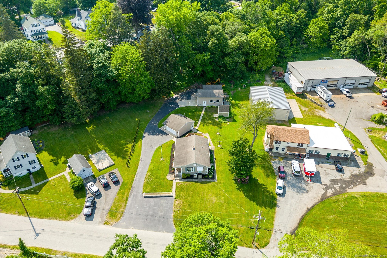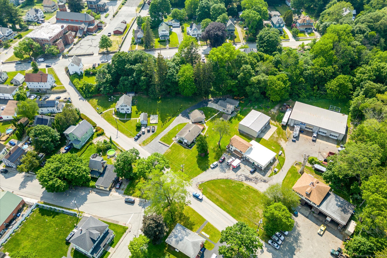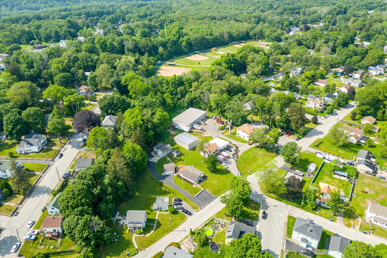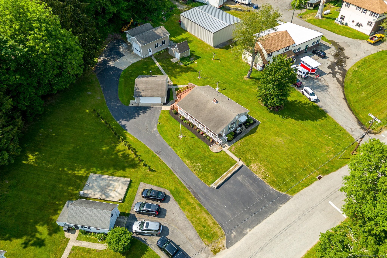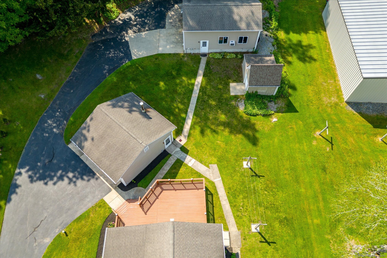More about this Property
If you are interested in more information or having a tour of this property with an experienced agent, please fill out this quick form and we will get back to you!
17 Daggett Street, Plainfield CT 06354
Current Price: $350,000
 3 beds
3 beds  2 baths
2 baths  1050 sq. ft
1050 sq. ft
Last Update: 7/24/2025
Property Type: Single Family For Sale
OFFERS DUE TUESDAY, JUNE 10TH AT 2P. Everythings been cared for (and then some!) at this one-owner ranch tucked away on a quiet Moosup street just five minutes from I-395. From the gleaming hardwood floors to the updated insulation (2024), newer furnace and oil tank, and a mini-split that keeps things cool, this home is move-in ready and exceptionally maintained. The kitchen features stainless steel appliances and classic oak cabinetry-simple, clean, and functional. But lets talk about the real showstoppers: the four outbuildings-each with electric. One is an oversized building with heat, a wall A/C unit, and water-ideal for a workshop, studio, or serious hobby space. Theres also a detached two-car garage with heat, electric, and a utility sink, plus two additional buildings offering even more room for storage, tools, or creative projects. All of this sits on a picture-perfect .55-acre lot with lovely landscaping, a welcoming front porch, and a spacious back deck just waiting for your favorite Adirondack chair and a cold drink. If youve been searching for a home with space, flexibility, and some serious bonus features-this is it.
GPS friendly.
MLS #: 24101981
Style: Ranch
Color:
Total Rooms:
Bedrooms: 3
Bathrooms: 2
Acres: 0.55
Year Built: 1963 (Public Records)
New Construction: No/Resale
Home Warranty Offered:
Property Tax: $4,261
Zoning: RA19
Mil Rate:
Assessed Value: $184,880
Potential Short Sale:
Square Footage: Estimated HEATED Sq.Ft. above grade is 1050; below grade sq feet total is ; total sq ft is 1050
| Appliances Incl.: | Gas Range,Microwave,Refrigerator,Dishwasher,Washer,Dryer |
| Laundry Location & Info: | Lower Level Basement |
| Fireplaces: | 0 |
| Basement Desc.: | Full,Unfinished,Interior Access |
| Exterior Siding: | Vinyl Siding |
| Exterior Features: | Shed,Porch,Deck |
| Foundation: | Concrete |
| Roof: | Asphalt Shingle |
| Parking Spaces: | 5 |
| Driveway Type: | Private,Paved,Asphalt |
| Garage/Parking Type: | Detached Garage,Paved,Off Street Parking,Driveway |
| Swimming Pool: | 0 |
| Waterfront Feat.: | Not Applicable |
| Lot Description: | Dry,Level Lot,Cleared |
| Occupied: | Vacant |
Hot Water System
Heat Type:
Fueled By: Hot Water.
Cooling: Split System
Fuel Tank Location: In Basement
Water Service: Private Well
Sewage System: Public Sewer Connected
Elementary: Per Board of Ed
Intermediate:
Middle:
High School: Per Board of Ed
Current List Price: $350,000
Original List Price: $350,000
DOM: 5
Listing Date: 6/6/2025
Last Updated: 6/11/2025 12:53:21 PM
List Agent Name: Kristen Kaskela
List Office Name: Berkshire Hathaway NE Prop.
