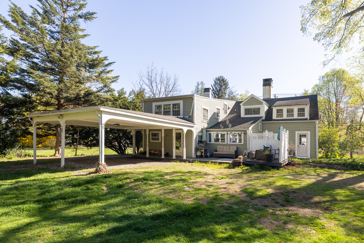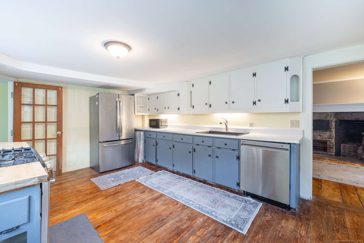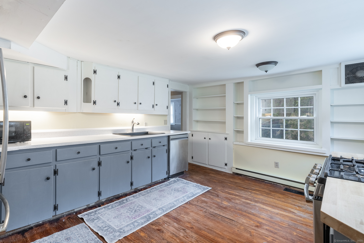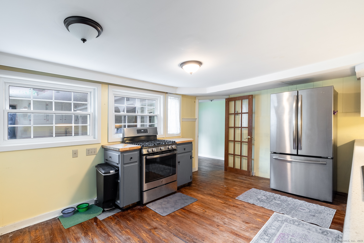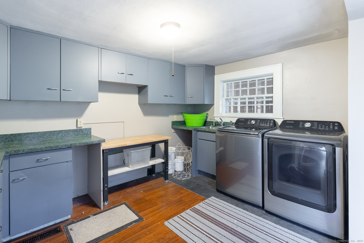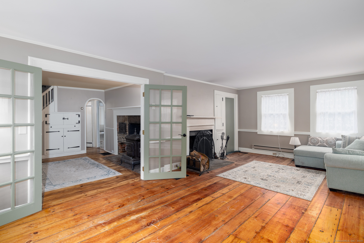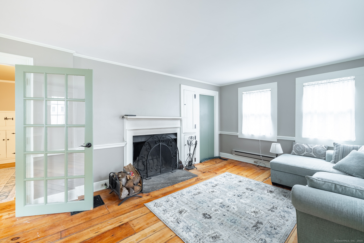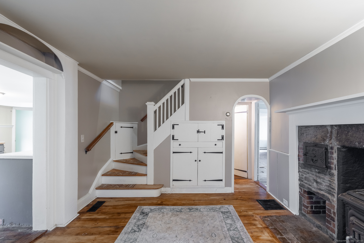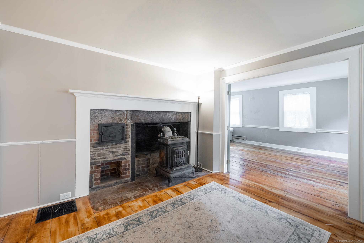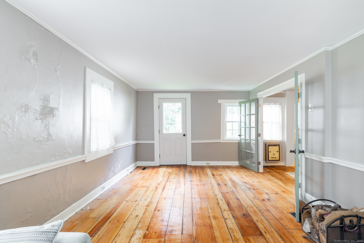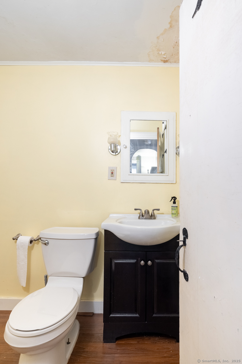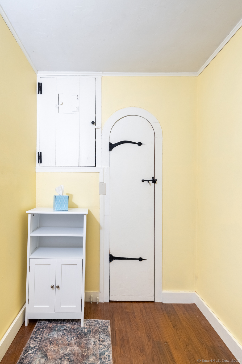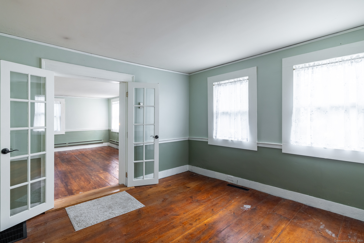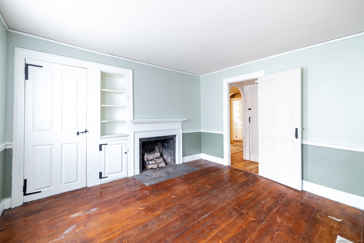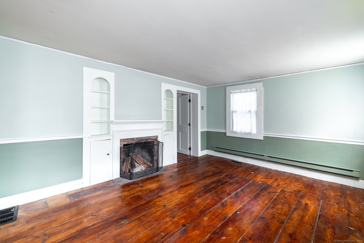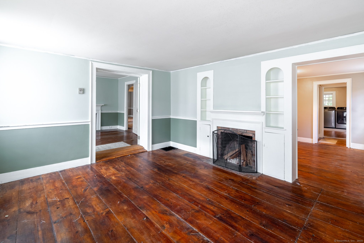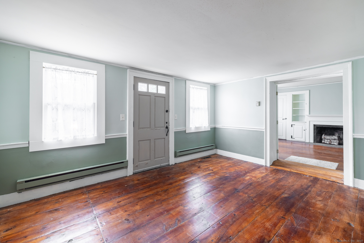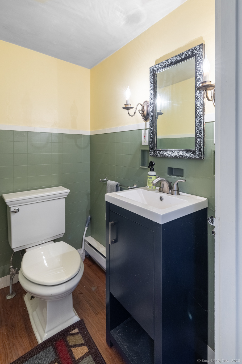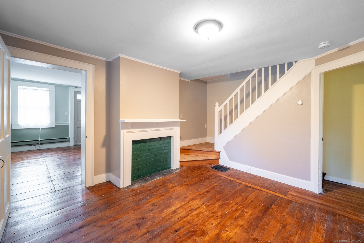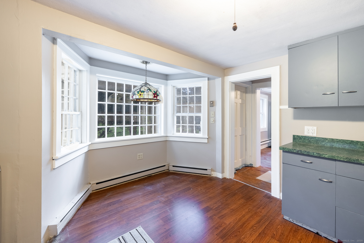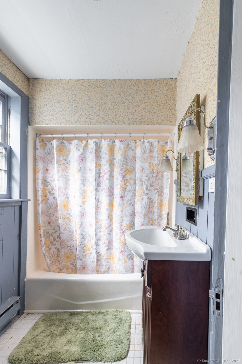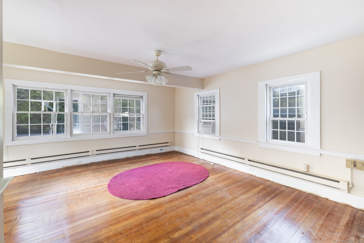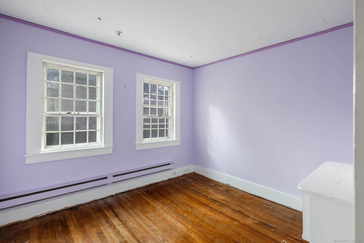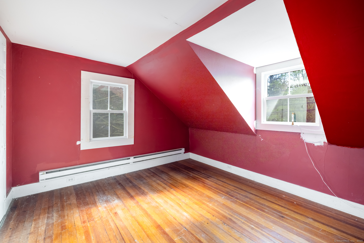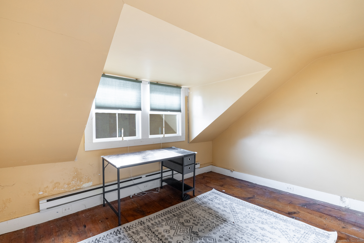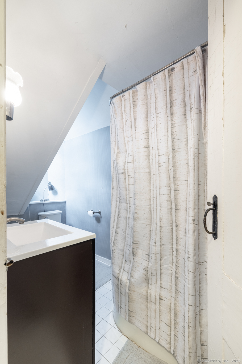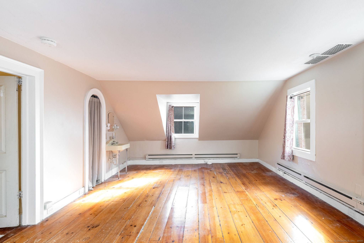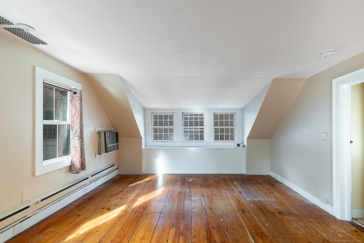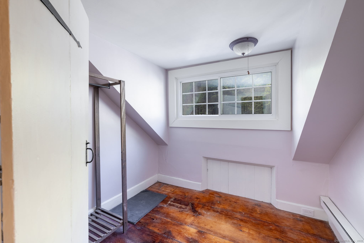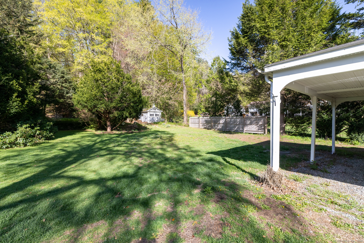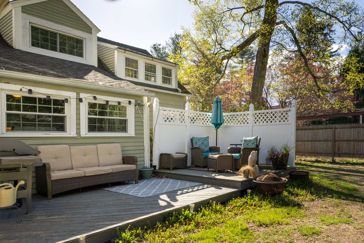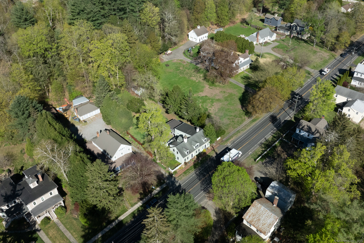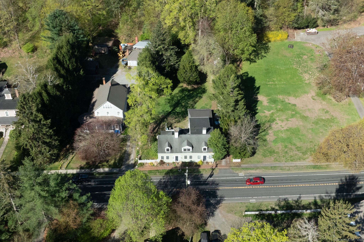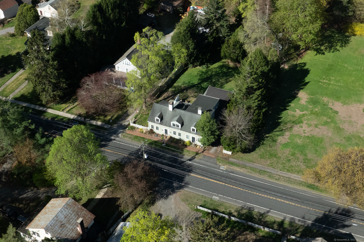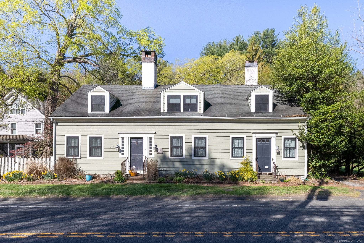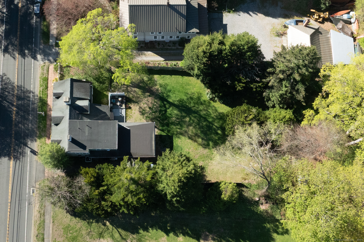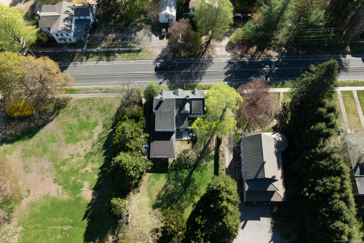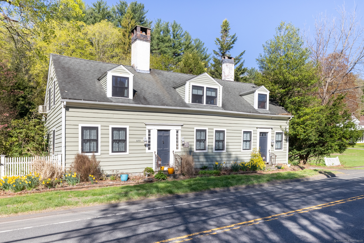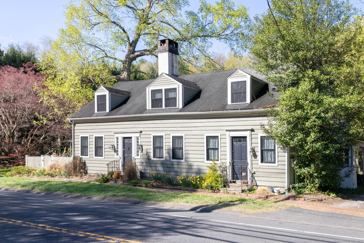More about this Property
If you are interested in more information or having a tour of this property with an experienced agent, please fill out this quick form and we will get back to you!
579 Main Street, New Hartford CT 06057
Current Price: $439,000
 4 beds
4 beds  4 baths
4 baths  2898 sq. ft
2898 sq. ft
Last Update: 6/22/2025
Property Type: Single Family For Sale
Own a piece of history with this iconic double Cape (circa 1804) in the heart of New Hartford. Spanning 2,898 sq. ft., this 12-room, 5-bedroom, 4-bathroom home blends antique charm with endless customization possibilities. Key Features: Timeless Design: Original wide chestnut floors, built-ins, and four fireplaces, including a bake oven and wood stove. Versatile Layout: Double Cape design with a 19th-century addition, ideal for multi-generational living or an in-law suite (town approval needed). Historic Character: Formerly a tea parlor, cobbler shop, and gatekeepers residence, this home brims with rich history. Spacious Rooms: Five bedrooms, including two oversized, with potential for a luxurious master suite or office/nursery. Flexible Potential: Utility room with kitchen and laundry appliances and zoning for professional use. Walking distance to shops, restaurants, and cultural landmarks, this home is a perfect blend of charm and convenience.
Additional Highlights: Warm & Inviting Spaces: French doors, abundant natural light, and thoughtful built-ins create an atmosphere of warmth and elegance. Outdoor Appeal: Enjoy a charming shed with a unique coffered ceiling and proximity to outdoor adventures, including kayaking, skiing, hiking, and fishing. Prime Location: Steps from vibrant local shops, breweries, and community events, with easy access to major roads.
GPS friendly
MLS #: 24101972
Style: Antique
Color: grey
Total Rooms:
Bedrooms: 4
Bathrooms: 4
Acres: 0.39
Year Built: 1804 (Public Records)
New Construction: No/Resale
Home Warranty Offered:
Property Tax: $6,840
Zoning: R-15
Mil Rate:
Assessed Value: $250,180
Potential Short Sale:
Square Footage: Estimated HEATED Sq.Ft. above grade is 2898; below grade sq feet total is 0; total sq ft is 2898
| Appliances Incl.: | Oven/Range,Refrigerator,Dishwasher,Washer,Dryer |
| Laundry Location & Info: | Main Level laundry room |
| Fireplaces: | 2 |
| Energy Features: | Storm Doors,Storm Windows |
| Interior Features: | Cable - Pre-wired |
| Energy Features: | Storm Doors,Storm Windows |
| Basement Desc.: | Full,Interior Access |
| Exterior Siding: | Wood |
| Exterior Features: | Shed,Awnings,Porch,Deck,Gutters,Garden Area |
| Foundation: | Brick,Stone |
| Roof: | Asphalt Shingle |
| Parking Spaces: | 0 |
| Garage/Parking Type: | None,Off Street Parking |
| Swimming Pool: | 0 |
| Waterfront Feat.: | Not Applicable |
| Lot Description: | Level Lot,Sloping Lot |
| Nearby Amenities: | Golf Course,Health Club,Lake,Library,Medical Facilities,Park,Shopping/Mall |
| Occupied: | Vacant |
Hot Water System
Heat Type:
Fueled By: Hot Air.
Cooling: None
Fuel Tank Location: In Basement
Water Service: Public Water Connected
Sewage System: Public Sewer Connected
Elementary: Per Board of Ed
Intermediate: Per Board of Ed
Middle: Per Board of Ed
High School: Per Board of Ed
Current List Price: $439,000
Original List Price: $439,000
DOM: 16
Listing Date: 6/6/2025
Last Updated: 6/6/2025 8:24:36 PM
List Agent Name: Suzie Larson
List Office Name: Turning Point Realty, LLC
