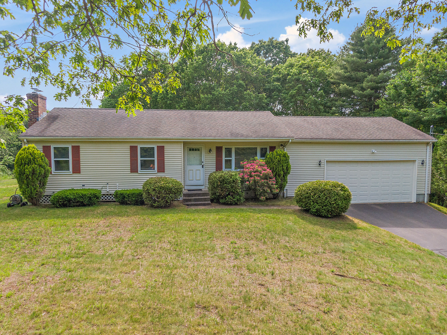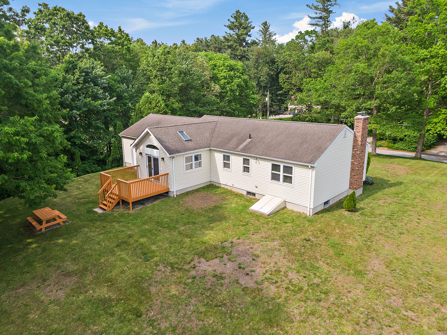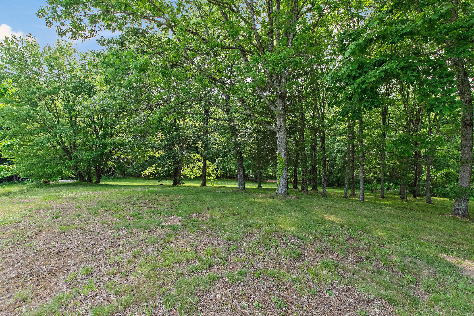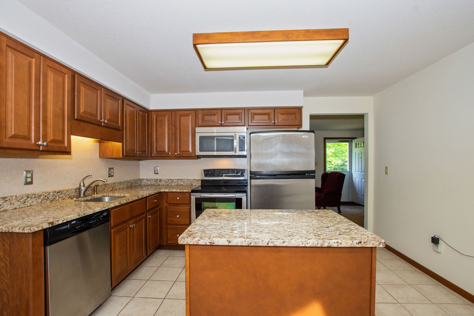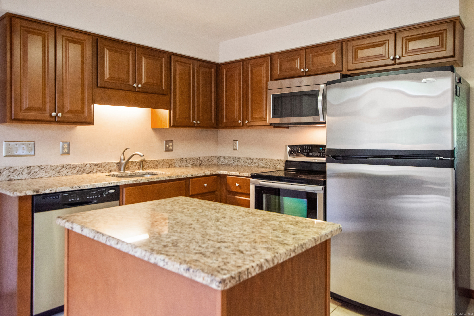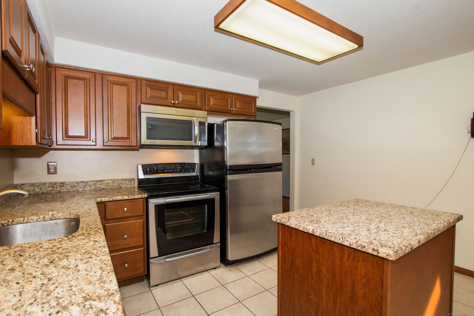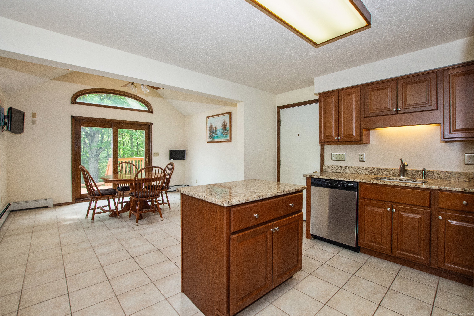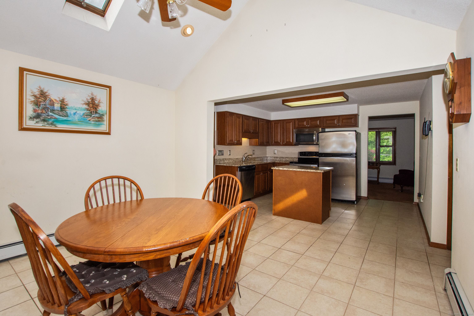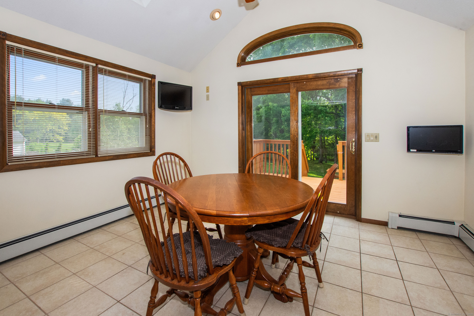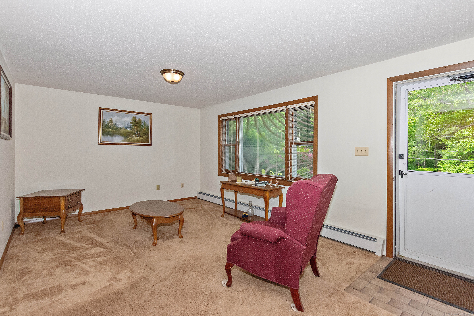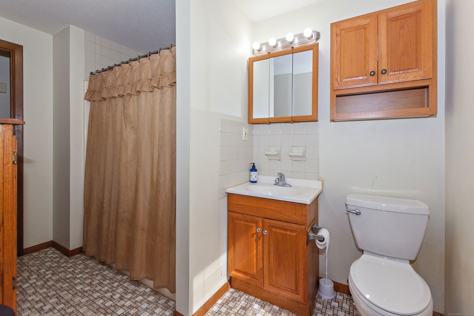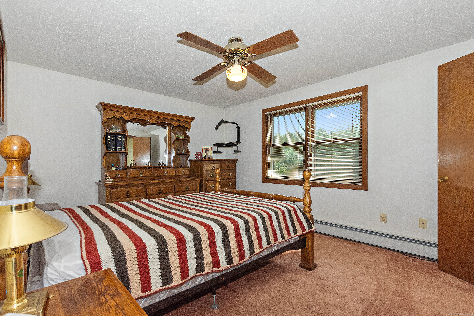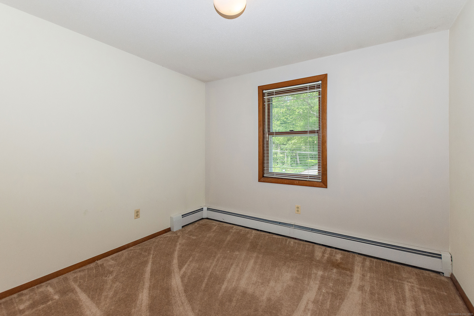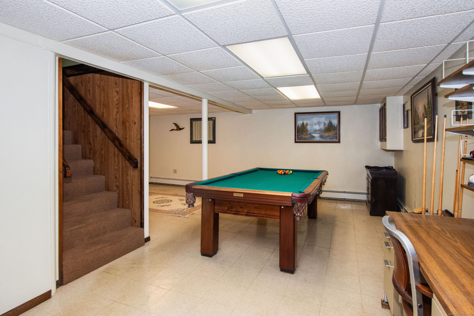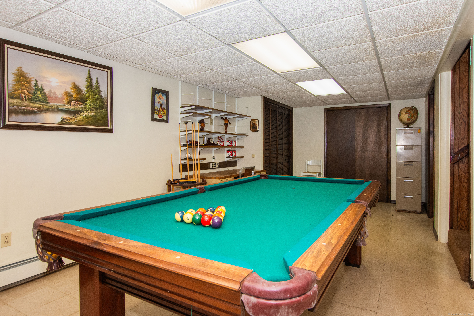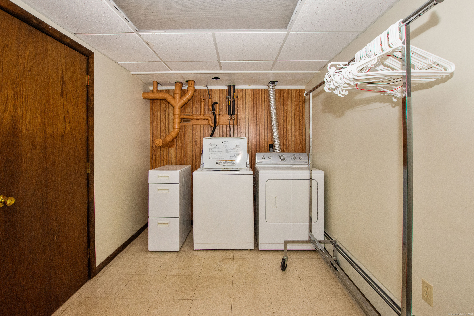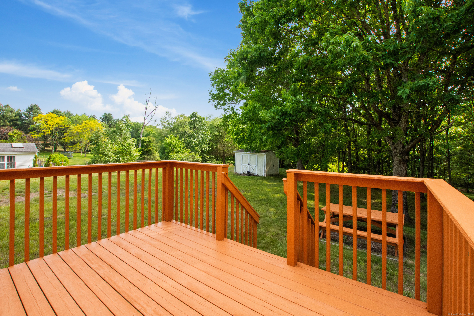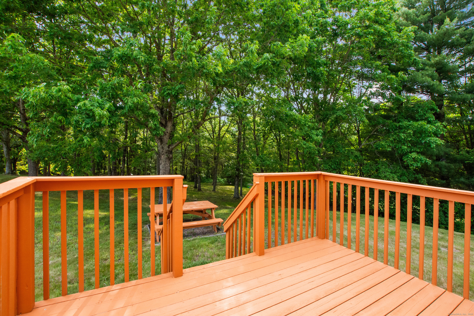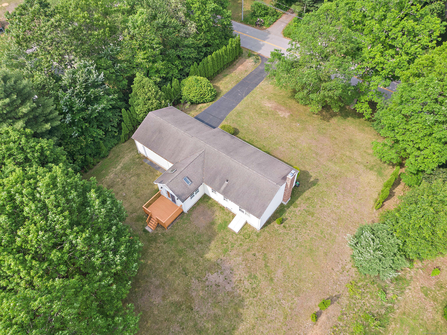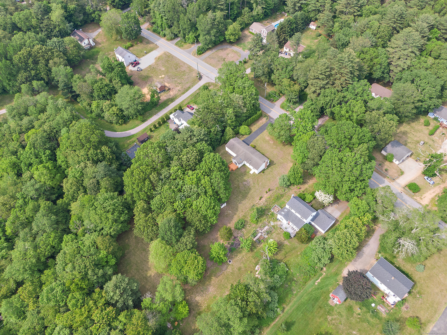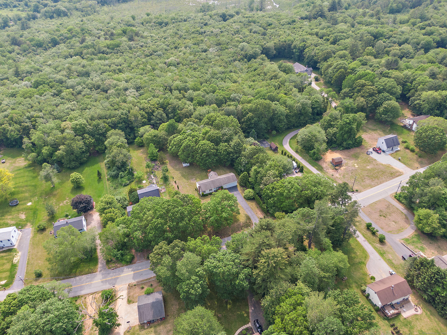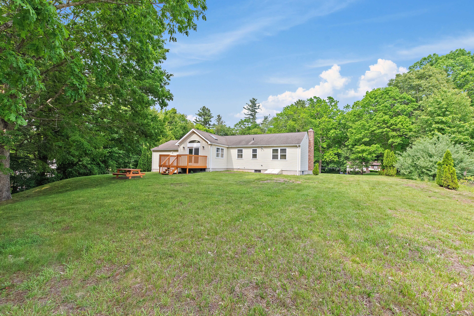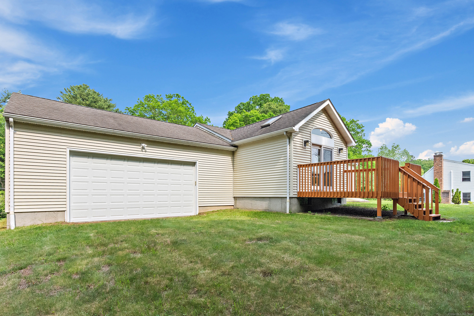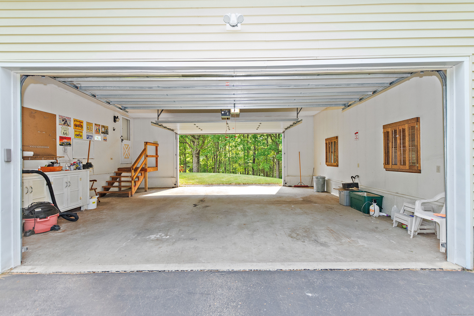More about this Property
If you are interested in more information or having a tour of this property with an experienced agent, please fill out this quick form and we will get back to you!
408 Cabin Road, Colchester CT 06415
Current Price: $349,900
 3 beds
3 beds  2 baths
2 baths  1824 sq. ft
1824 sq. ft
Last Update: 6/24/2025
Property Type: Single Family For Sale
**Highest and best by 12PM on Tuesday June 10th** Welcome to Colchester! Enjoy easy single-story living in this beautifully maintained 3 bedroom, 1.5 bath ranch. Step inside to a stunning kitchen featuring granite countertops, perfect for any home chef. The spacious dining area boasts vaulted ceilings and plenty of natural light, ideal for family meals and entertaining. The finished basement offers fantastic extra space-perfect for a movie room, game room, or hangout spot with a pool table included to get the fun started right away. The attached garage features two overhead doors-one in the front and one in the back allowing direct access to the expansive backyard, perfect for hosting gatherings or simply enjoying the outdoors. Set on over an acre of land, the home offers a welcoming front yard and a large, peaceful backyard complete with a spacious deck your private retreat for relaxing or entertaining. Dont miss your chance to own this special property that blends comfort, charm, and convenience all in one!
GPS Friendly
MLS #: 24101967
Style: Ranch
Color:
Total Rooms:
Bedrooms: 3
Bathrooms: 2
Acres: 1.11
Year Built: 1985 (Public Records)
New Construction: No/Resale
Home Warranty Offered:
Property Tax: $4,688
Zoning: SU
Mil Rate:
Assessed Value: $163,500
Potential Short Sale:
Square Footage: Estimated HEATED Sq.Ft. above grade is 1224; below grade sq feet total is 600; total sq ft is 1824
| Appliances Incl.: | Electric Range,Microwave,Refrigerator,Dishwasher |
| Laundry Location & Info: | Lower Level Laundry room located in the basement. |
| Fireplaces: | 0 |
| Basement Desc.: | Full,Partially Finished,Full With Hatchway |
| Exterior Siding: | Vinyl Siding |
| Foundation: | Concrete |
| Roof: | Shingle,Gable |
| Parking Spaces: | 2 |
| Garage/Parking Type: | Attached Garage |
| Swimming Pool: | 0 |
| Waterfront Feat.: | Not Applicable |
| Lot Description: | Secluded,Lightly Wooded,Cleared |
| Occupied: | Owner |
Hot Water System
Heat Type:
Fueled By: Hot Water.
Cooling: Window Unit
Fuel Tank Location: In Basement
Water Service: Private Well
Sewage System: Septic
Elementary: Colchester
Intermediate: Jack Jackter
Middle: Johnston
High School: Bacon Academy
Current List Price: $349,900
Original List Price: $349,900
DOM: 5
Listing Date: 6/5/2025
Last Updated: 6/11/2025 11:17:55 AM
List Agent Name: Joshua Cingranelli
List Office Name: Priority Real Estate Group,LLC
