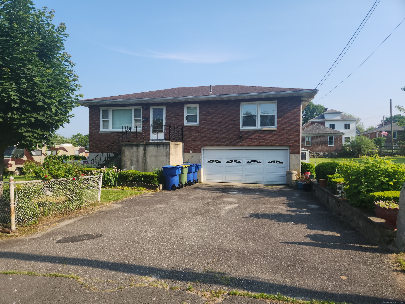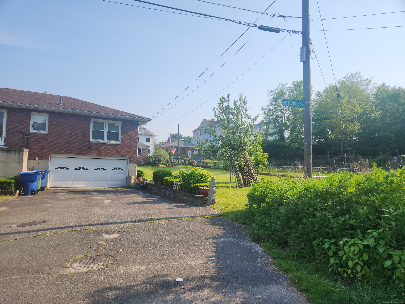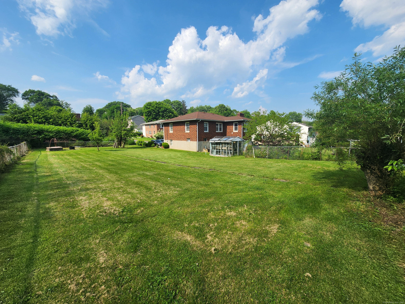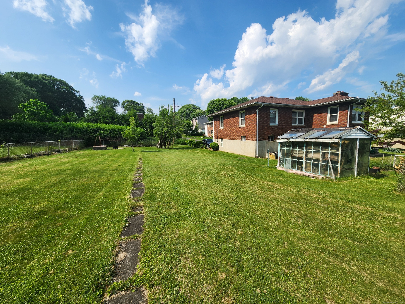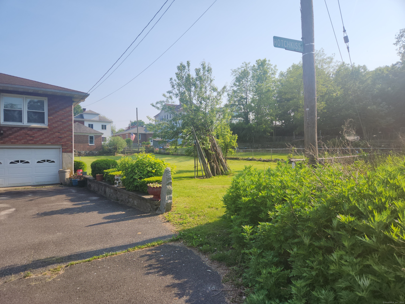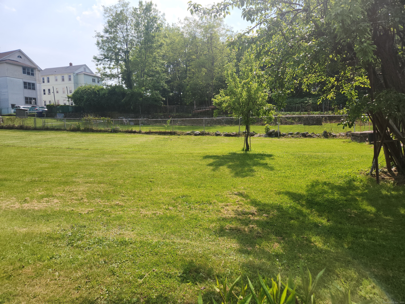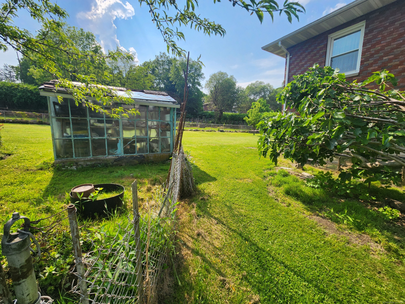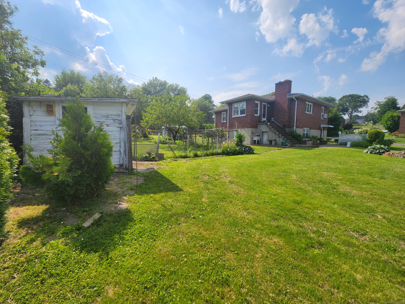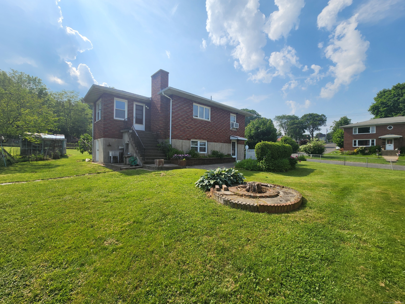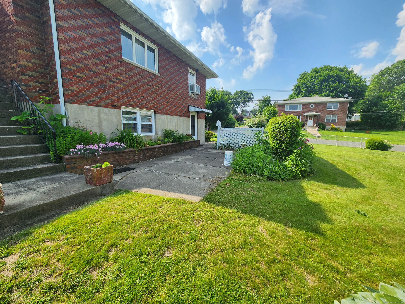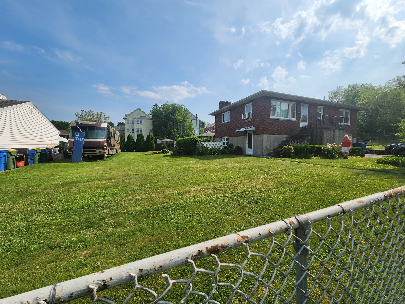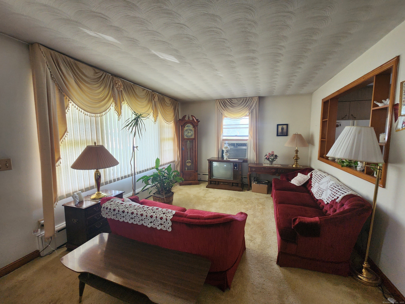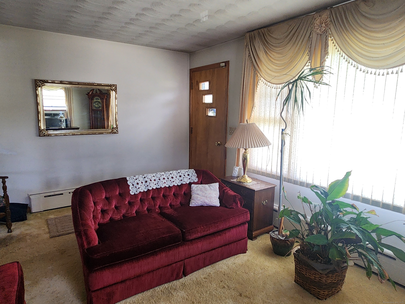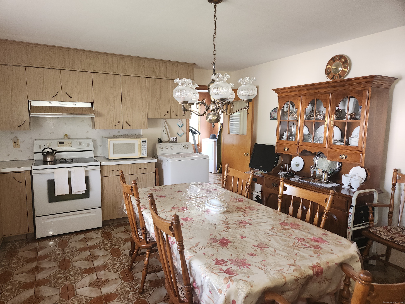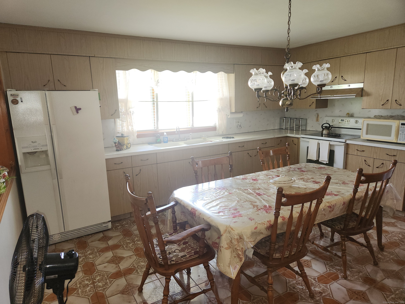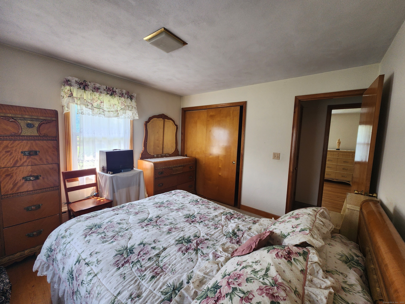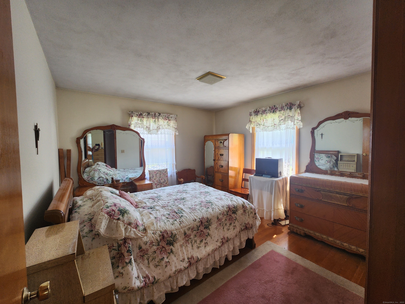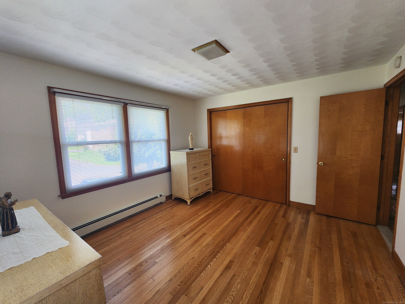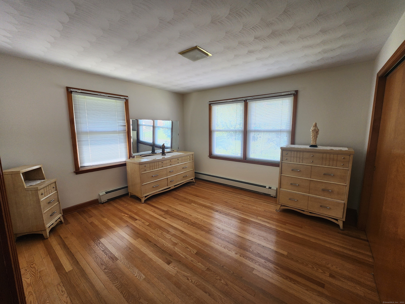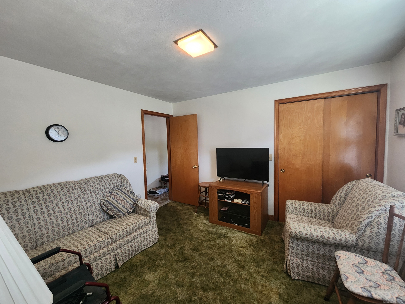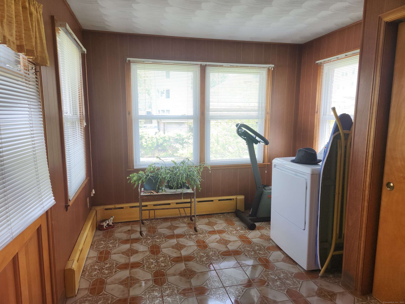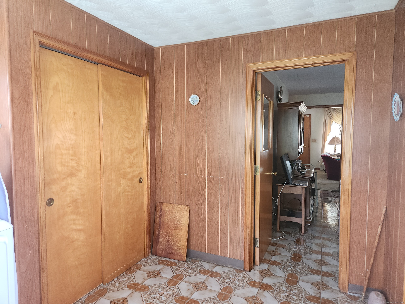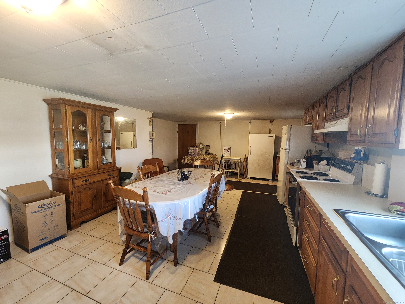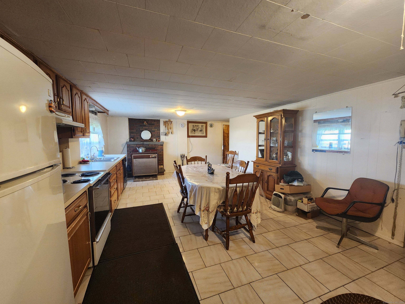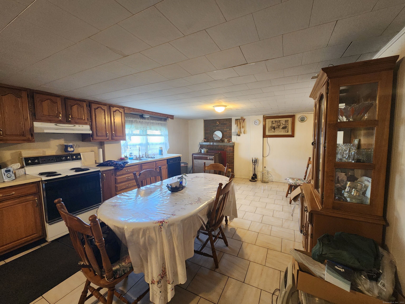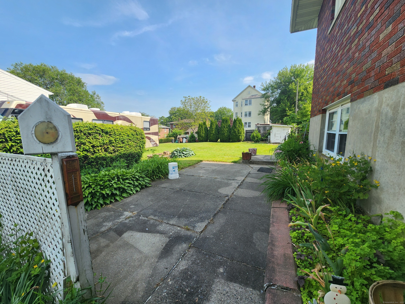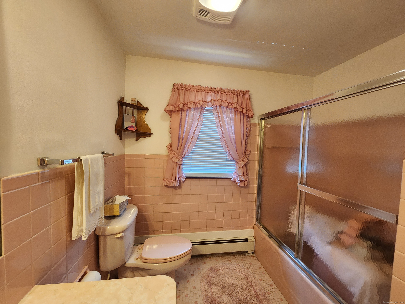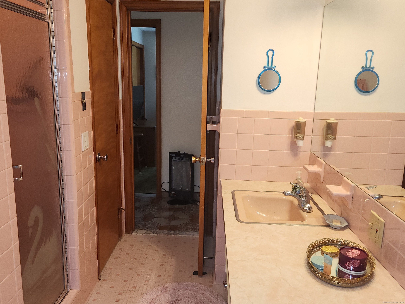More about this Property
If you are interested in more information or having a tour of this property with an experienced agent, please fill out this quick form and we will get back to you!
82 Hotchkiss Street, Waterbury CT 06704
Current Price: $399,900
 3 beds
3 beds  2 baths
2 baths  1850 sq. ft
1850 sq. ft
Last Update: 6/24/2025
Property Type: Single Family For Sale
Great in law possibilities in this beautiful Solid brick constructed home on oversized lot! 3 Bedrooms, 1.5 baths, spacious rooms, tiled, carpeted and hardwood floors. Kitchen, Living room, sunroom, 3 bedrooms and full bath on Main level. Kitchen, half bath on lower level give a great start for possible In law or just one terrific Family Room- great for entertaining! Whole house fan, great to crack your windows open and turn on during hot weather! Wine cellar and 2 car garage finish out the lower level. And what a yard, pear trees, peach tree, beautiful Irises, roses! Well available to water your future garden, green house to grow your plants, shed and so much more. Selling as is where is. Home in quiet, somewhat secluded area. Conventional financing or Cash preferred.
Hill St to Tudor, right on Short to Hotchkiss. Or No. Main to Tudor, left on Hillview, right on Toros to Hotchkiss
MLS #: 24101965
Style: Raised Ranch,Hi-Ranch
Color: brick
Total Rooms:
Bedrooms: 3
Bathrooms: 2
Acres: 0.44
Year Built: 1964 (Public Records)
New Construction: No/Resale
Home Warranty Offered:
Property Tax: $5,236
Zoning: RL
Mil Rate:
Assessed Value: $105,900
Potential Short Sale:
Square Footage: Estimated HEATED Sq.Ft. above grade is 1850; below grade sq feet total is 0; total sq ft is 1850
| Appliances Incl.: | Oven/Range,Microwave,Range Hood,Refrigerator,Freezer,Dishwasher |
| Laundry Location & Info: | Main Level Hook ups in Kitchen and Sunroom |
| Fireplaces: | 1 |
| Energy Features: | Storm Doors,Storm Windows,Thermopane Windows |
| Interior Features: | Auto Garage Door Opener,Cable - Available |
| Energy Features: | Storm Doors,Storm Windows,Thermopane Windows |
| Basement Desc.: | Full,Heated,Garage Access,Interior Access,Partially Finished,Liveable Space,Full With Walk-Out |
| Exterior Siding: | Brick |
| Exterior Features: | Grill,Shed,Fruit Trees,Gutters,Garden Area,Patio |
| Foundation: | Concrete |
| Roof: | Asphalt Shingle |
| Parking Spaces: | 2 |
| Driveway Type: | Private,Asphalt |
| Garage/Parking Type: | Attached Garage,Off Street Parking,Driveway |
| Swimming Pool: | 0 |
| Waterfront Feat.: | Not Applicable |
| Lot Description: | Fence - Partial,Fence - Chain Link,Corner Lot,Level Lot |
| Nearby Amenities: | Lake,Library,Medical Facilities,Park,Public Pool,Public Rec Facilities,Shopping/Mall,Walk to Bus Lines |
| Occupied: | Owner |
Hot Water System
Heat Type:
Fueled By: Baseboard,Hot Water,Wood/Coal Stove.
Cooling: Window Unit
Fuel Tank Location: In Garage
Water Service: Public Water Connected,Private Well
Sewage System: Public Sewer Connected
Elementary: Per Board of Ed
Intermediate:
Middle: North End
High School: Wilby
Current List Price: $399,900
Original List Price: $399,900
DOM: 18
Listing Date: 6/6/2025
Last Updated: 6/6/2025 8:54:22 PM
List Agent Name: Lana Ogrodnik
List Office Name: Showcase Realty, Inc.
