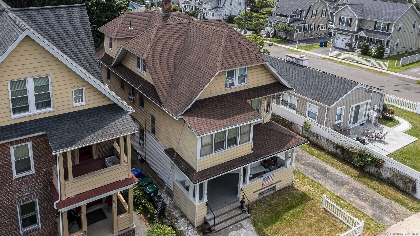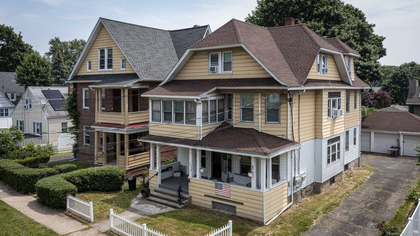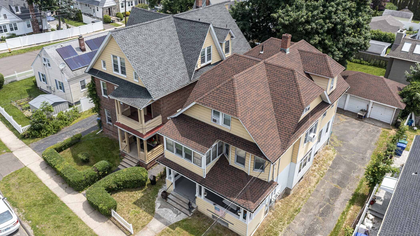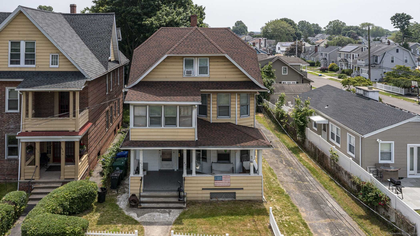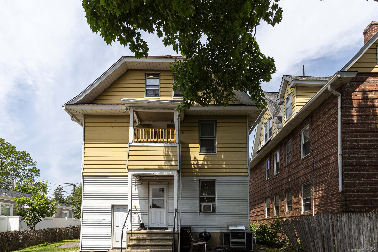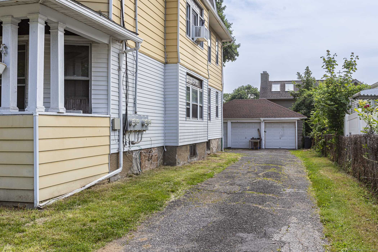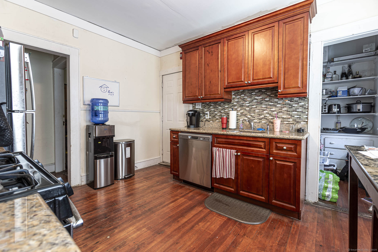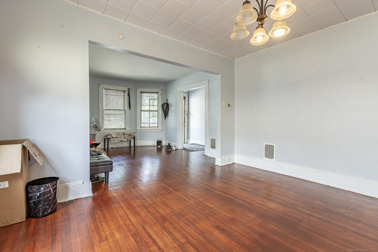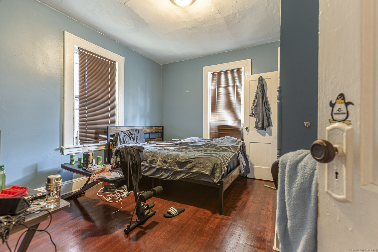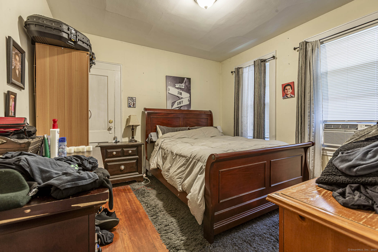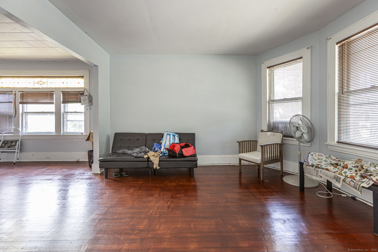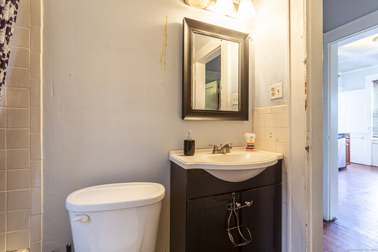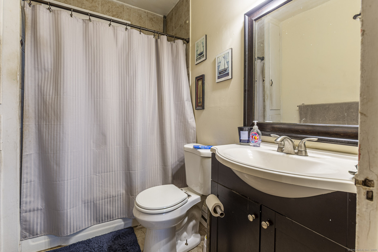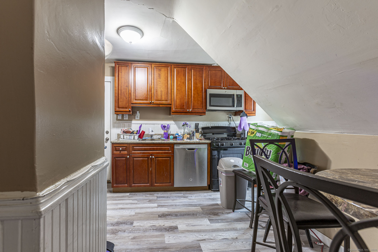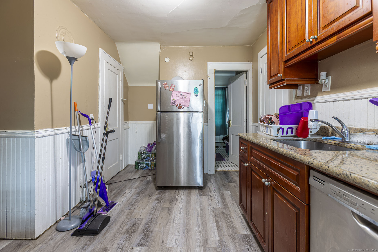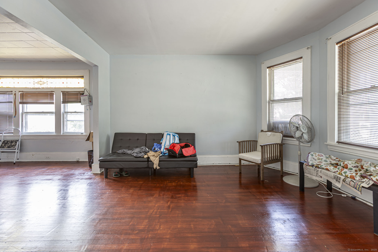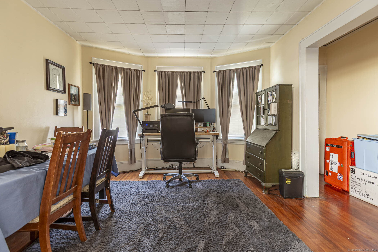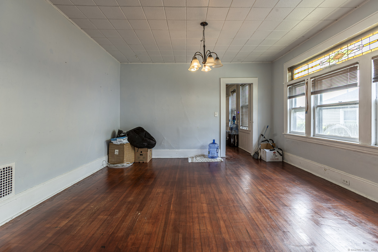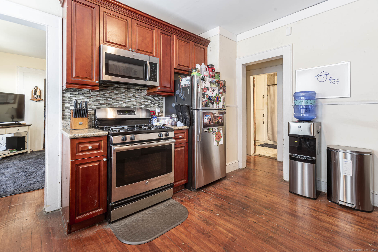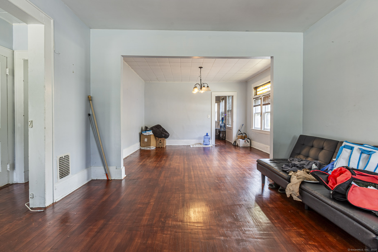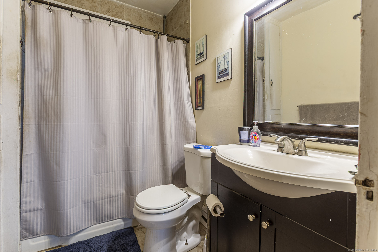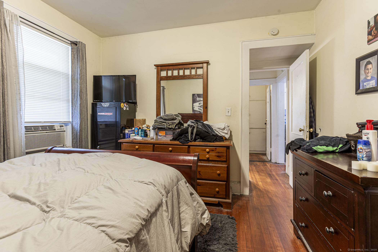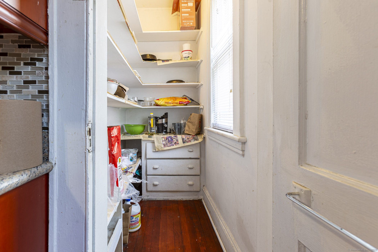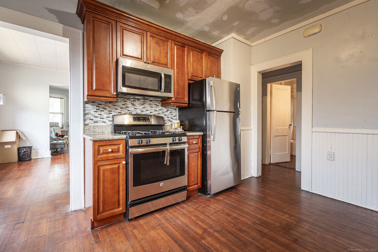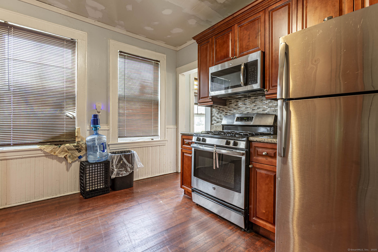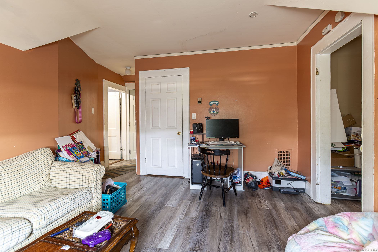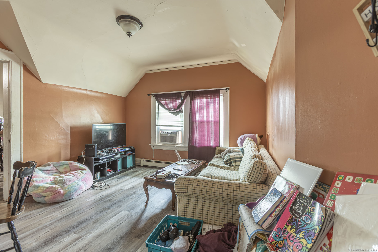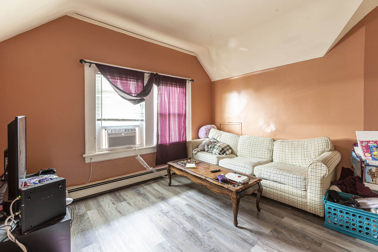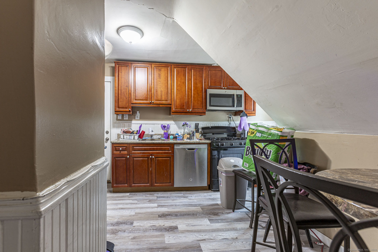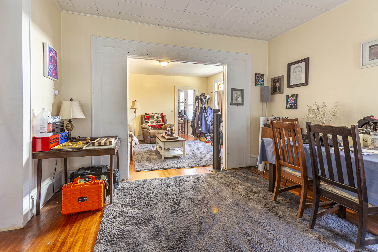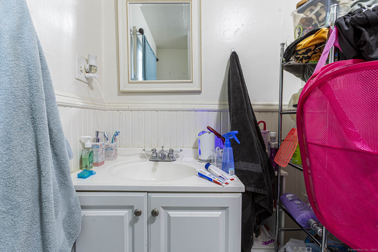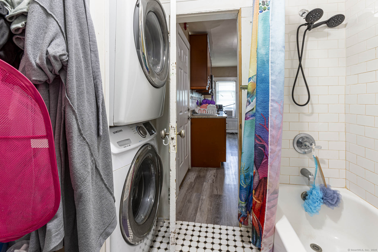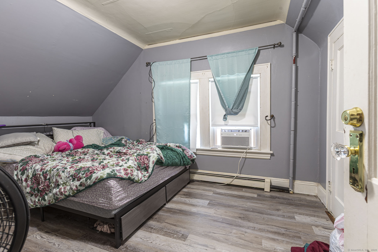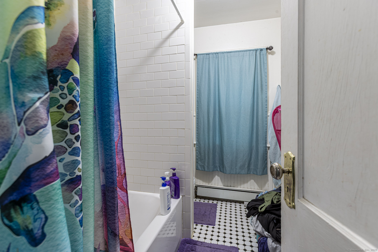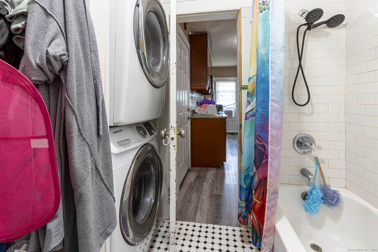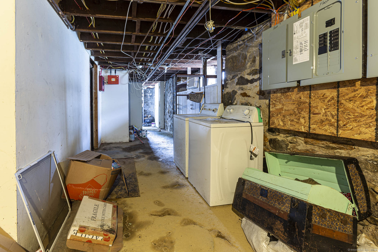More about this Property
If you are interested in more information or having a tour of this property with an experienced agent, please fill out this quick form and we will get back to you!
3800 Main Street, Stratford CT 06614
Current Price: $699,000
 7 beds
7 beds  3 baths
3 baths  2922 sq. ft
2922 sq. ft
Last Update: 6/21/2025
Property Type: Multi-Family For Sale
Perfectly situated in the vibrant heart of downtown Stratford, this exceptional three-family home blends contemporary upgrades with unmatched convenience, just steps from the bustling town center. Each unit occupies its own floor, ensuring maximum privacy and comfort for residents. Unit #1 features two spacious bedrooms, a full bathroom, a stylish eat-in kitchen, a charming porch, and elegant formal living and dining rooms. Units #2 and #3 offer similar thoughtfully designed layouts, minus the porch, for consistent style and functionality. The property includes a versatile three-car detached garage, ideal for additional rental income potential, a full basement for ample storage, and generous parking on the lot and street. Recent upgrades elevate this homes appeal, including a completely updated electrical system, new high-efficiency water heaters, a newer roof, and efficient furnaces. The beautifully upgraded kitchen boasts sleek stainless steel appliances, complemented by gleaming hardwood floors, soaring high ceilings, and bright, airy living spaces. With its prime downtown Stratford location and income-generating potential, this property is a rare gem for savvy buyers or investors.
GPS
MLS #: 24101962
Style: Units on different Floors
Color:
Total Rooms:
Bedrooms: 7
Bathrooms: 3
Acres: 0.14
Year Built: 1910 (Public Records)
New Construction: No/Resale
Home Warranty Offered:
Property Tax: $11,535
Zoning: RS-4
Mil Rate:
Assessed Value: $286,930
Potential Short Sale:
Square Footage: Estimated HEATED Sq.Ft. above grade is 2922; below grade sq feet total is ; total sq ft is 2922
| Laundry Location & Info: | Basement Hook-Up(s),Common Laundry Area,Washer/Dryer Some Units Basement |
| Fireplaces: | 0 |
| Basement Desc.: | Full,Unfinished |
| Exterior Siding: | Aluminum |
| Foundation: | Concrete,Stone |
| Roof: | Asphalt Shingle |
| Parking Spaces: | 3 |
| Driveway Type: | Asphalt |
| Garage/Parking Type: | Detached Garage,Off Street Parking,Driveway |
| Swimming Pool: | 0 |
| Waterfront Feat.: | Not Applicable |
| Lot Description: | Level Lot |
| Occupied: | Tenant |
Hot Water System
Heat Type:
Fueled By: Hot Water.
Cooling: Window Unit
Fuel Tank Location:
Water Service: Public Water Connected
Sewage System: Public Sewer Connected
Elementary: Per Board of Ed
Intermediate:
Middle:
High School: Per Board of Ed
Current List Price: $699,000
Original List Price: $699,000
DOM: 16
Listing Date: 6/5/2025
Last Updated: 6/6/2025 4:29:18 PM
List Agent Name: Nicholas Tomanelli
List Office Name: Coldwell Banker Realty
