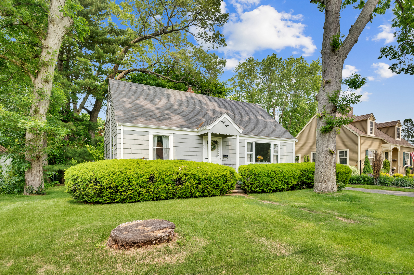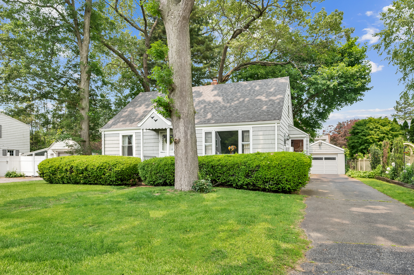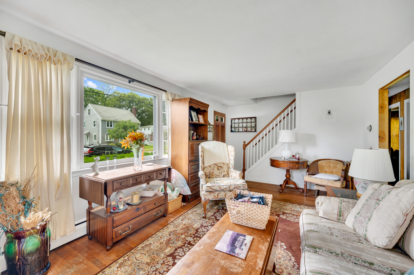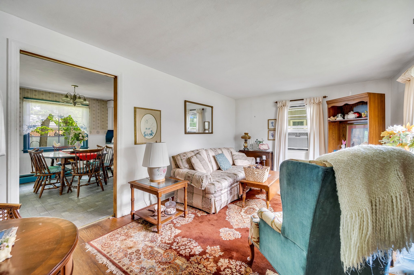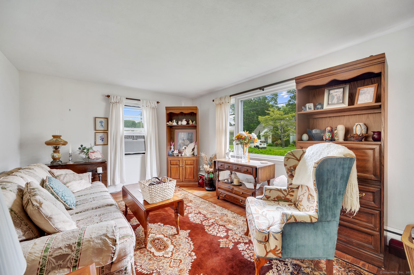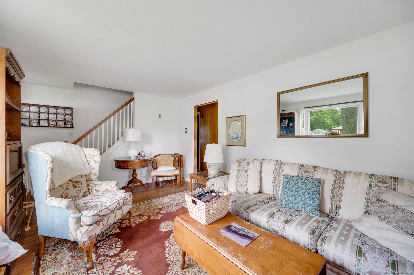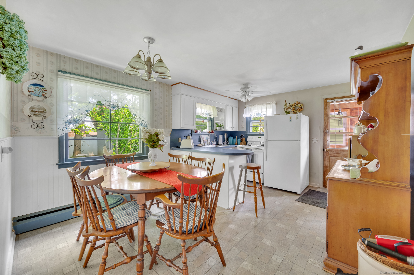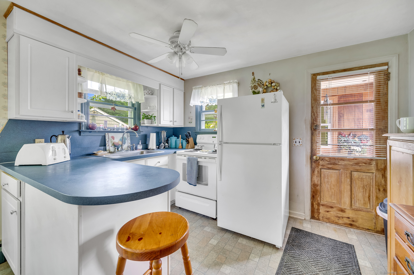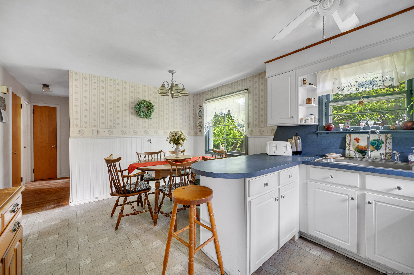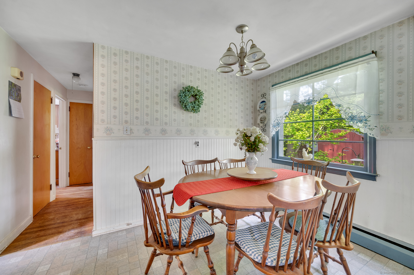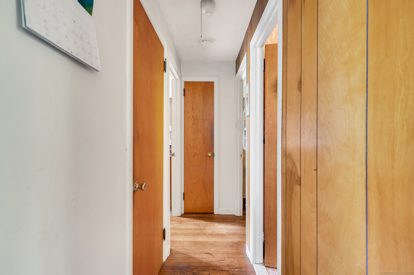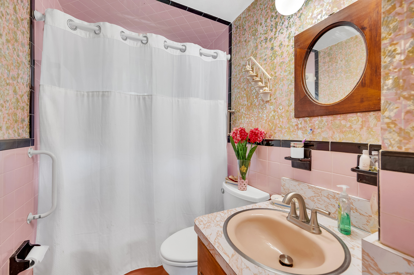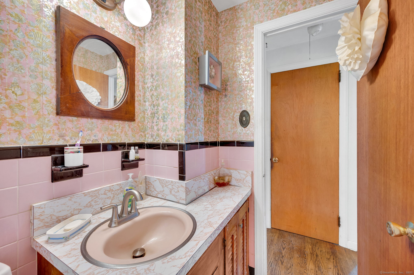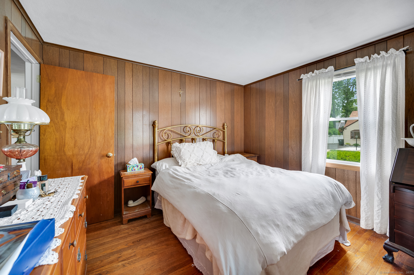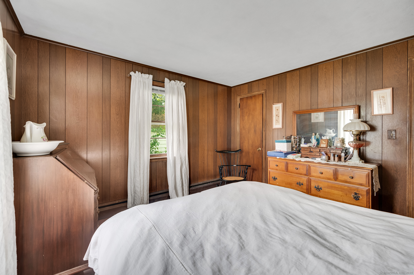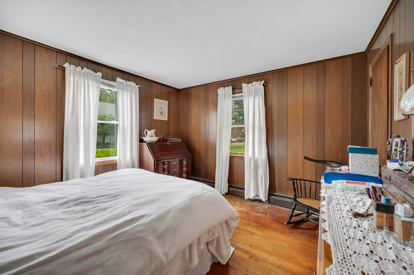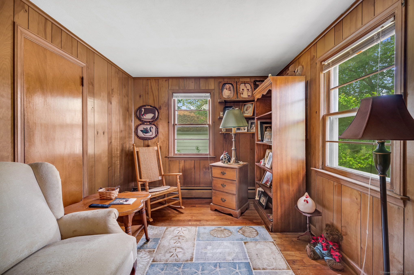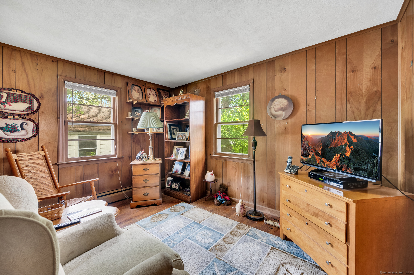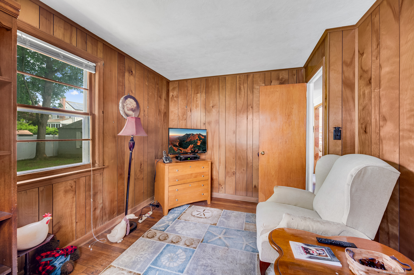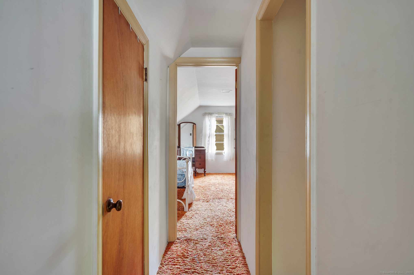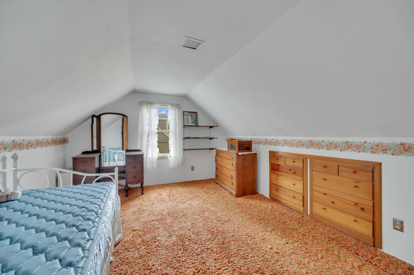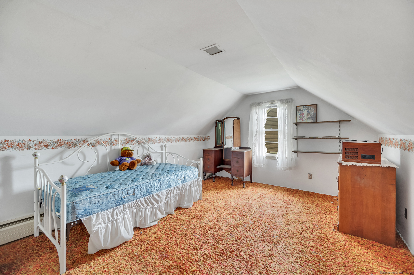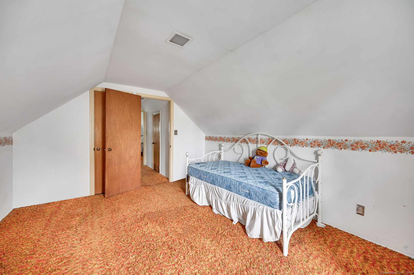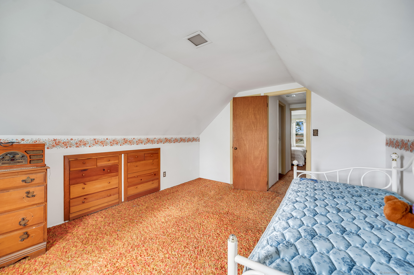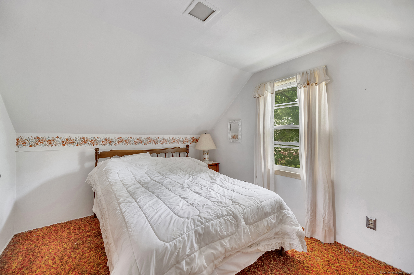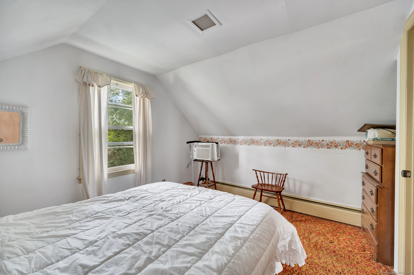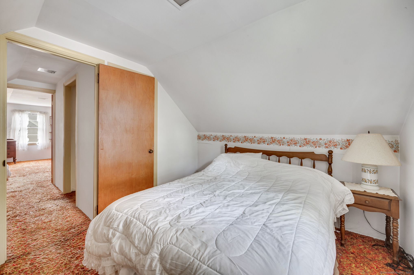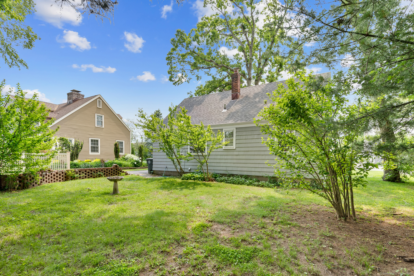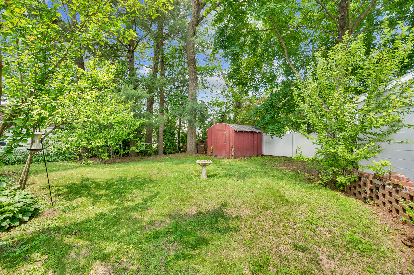More about this Property
If you are interested in more information or having a tour of this property with an experienced agent, please fill out this quick form and we will get back to you!
181 Eastern Parkway, Milford CT 06460
Current Price: $425,000
 4 beds
4 beds  1 baths
1 baths  1265 sq. ft
1265 sq. ft
Last Update: 6/22/2025
Property Type: Single Family For Sale
Tucked into Milfords sought-after Rivercliff neighborhood, this charming cape offers a rare opportunity to live just minutes from the shoreline in a peaceful, well-kept community. With 4 bedrooms, 1 bathroom, and 1,265 square feet of living space, this home has been lovingly maintained over the years and is ready for its next chapter. Step inside to a sun-filled living room with hardwood floors and a picture window that lets the light pour in. The eat-in kitchen is just beyond-perfect for casual meals and morning coffee. Down the hall, youll find two bedrooms and a full bath, while upstairs offers two more bedrooms with great flexibility for guests, office space, or whatever you need. The unfinished basement is clean, offering plenty of storage or potential for finishing. Outside, enjoy a flat backyard, a detached garage, and a shed for all your tools and beach gear. All this just minutes from Milfords beautiful beaches, Silver Sands State Park, Walnut Beach, and downtown dining and shopping on the Green. Easy access to the Metro-North train makes commuting a breeze.
GPS Friendly
MLS #: 24101950
Style: Cape Cod
Color:
Total Rooms:
Bedrooms: 4
Bathrooms: 1
Acres: 0.14
Year Built: 1952 (Public Records)
New Construction: No/Resale
Home Warranty Offered:
Property Tax: $5,788
Zoning: R7.5
Mil Rate:
Assessed Value: $198,620
Potential Short Sale:
Square Footage: Estimated HEATED Sq.Ft. above grade is 1265; below grade sq feet total is ; total sq ft is 1265
| Appliances Incl.: | Oven/Range,Refrigerator |
| Fireplaces: | 0 |
| Basement Desc.: | Full |
| Exterior Siding: | Wood |
| Foundation: | Concrete |
| Roof: | Asphalt Shingle |
| Parking Spaces: | 1 |
| Garage/Parking Type: | Detached Garage |
| Swimming Pool: | 0 |
| Waterfront Feat.: | Walk to Water |
| Lot Description: | N/A |
| Occupied: | Vacant |
Hot Water System
Heat Type:
Fueled By: Baseboard.
Cooling: None
Fuel Tank Location: In Basement
Water Service: Public Water Connected
Sewage System: Public Sewer Connected
Elementary: Per Board of Ed
Intermediate:
Middle:
High School: Per Board of Ed
Current List Price: $425,000
Original List Price: $425,000
DOM: 17
Listing Date: 6/5/2025
Last Updated: 6/6/2025 2:33:31 AM
List Agent Name: Mark Mermelstein
List Office Name: eXp Realty
