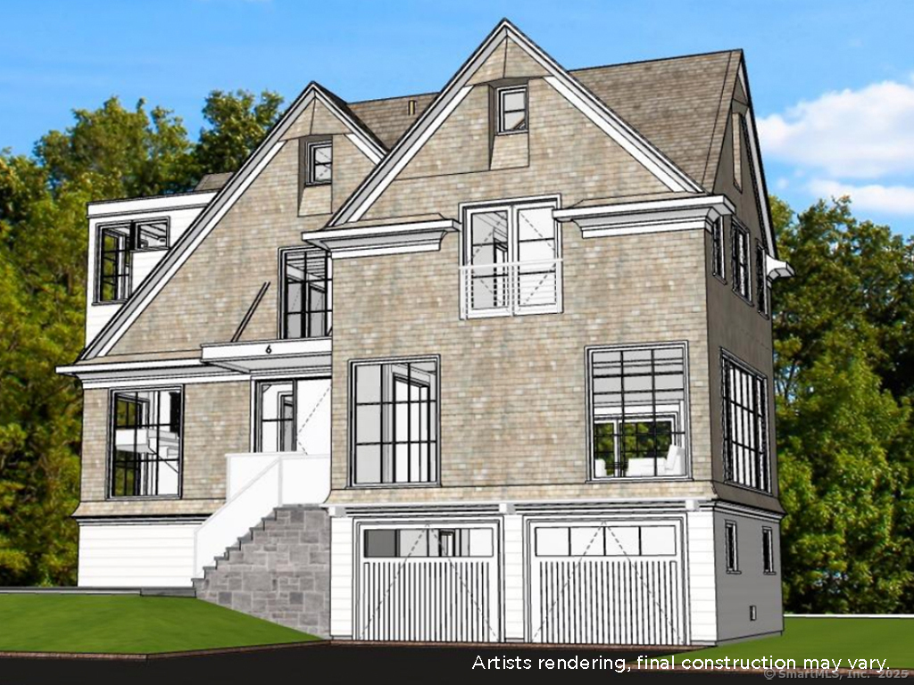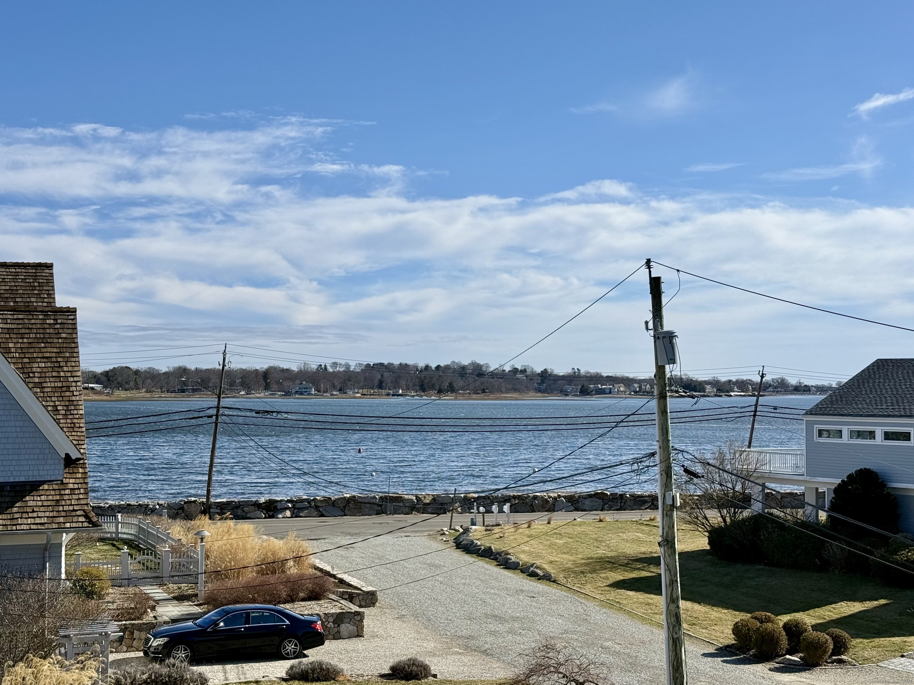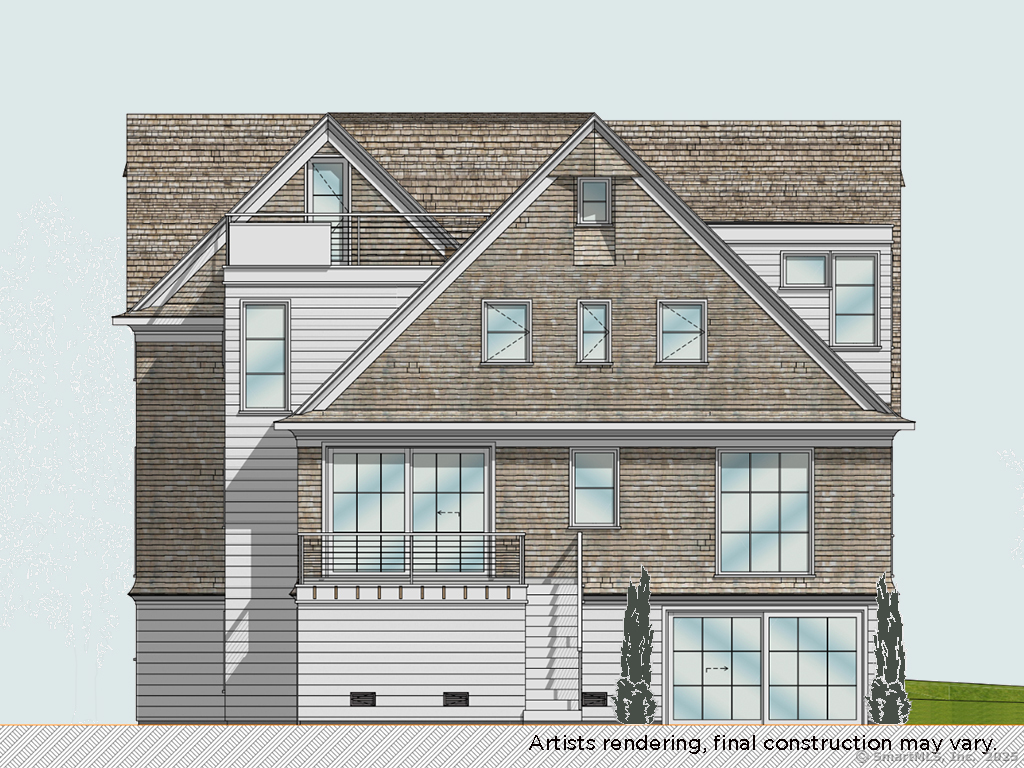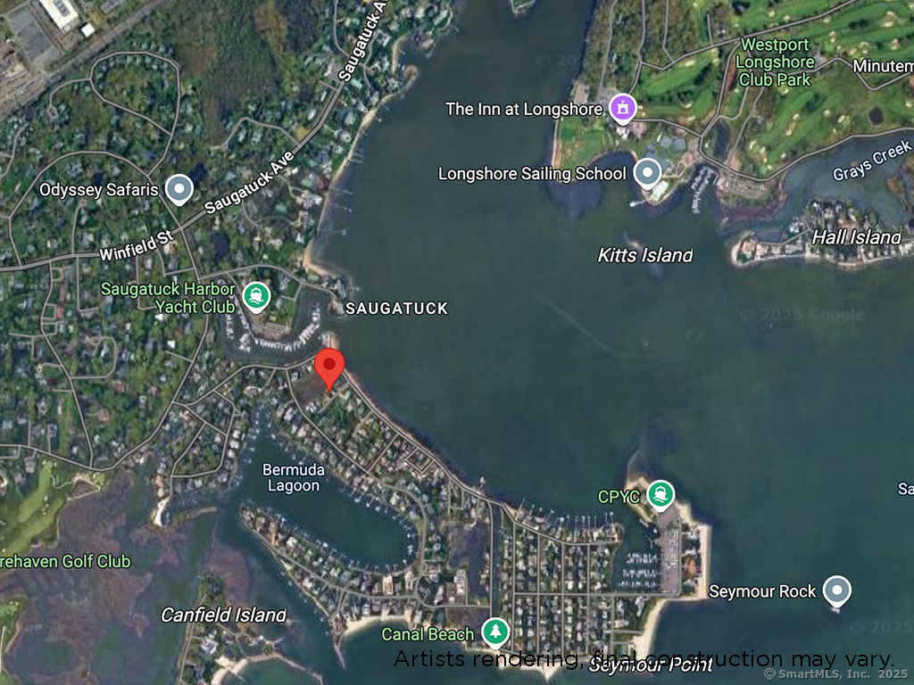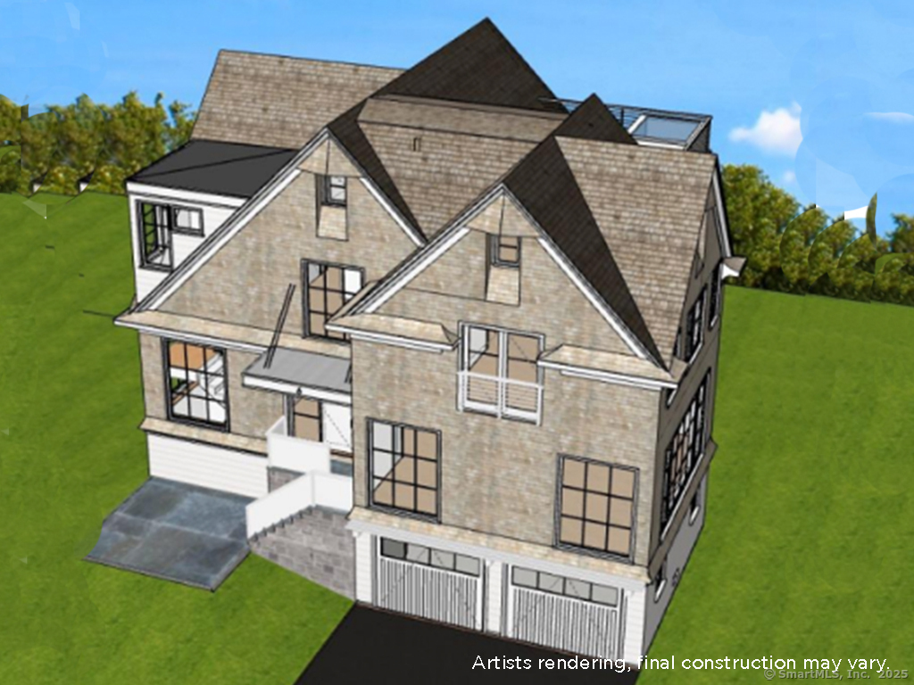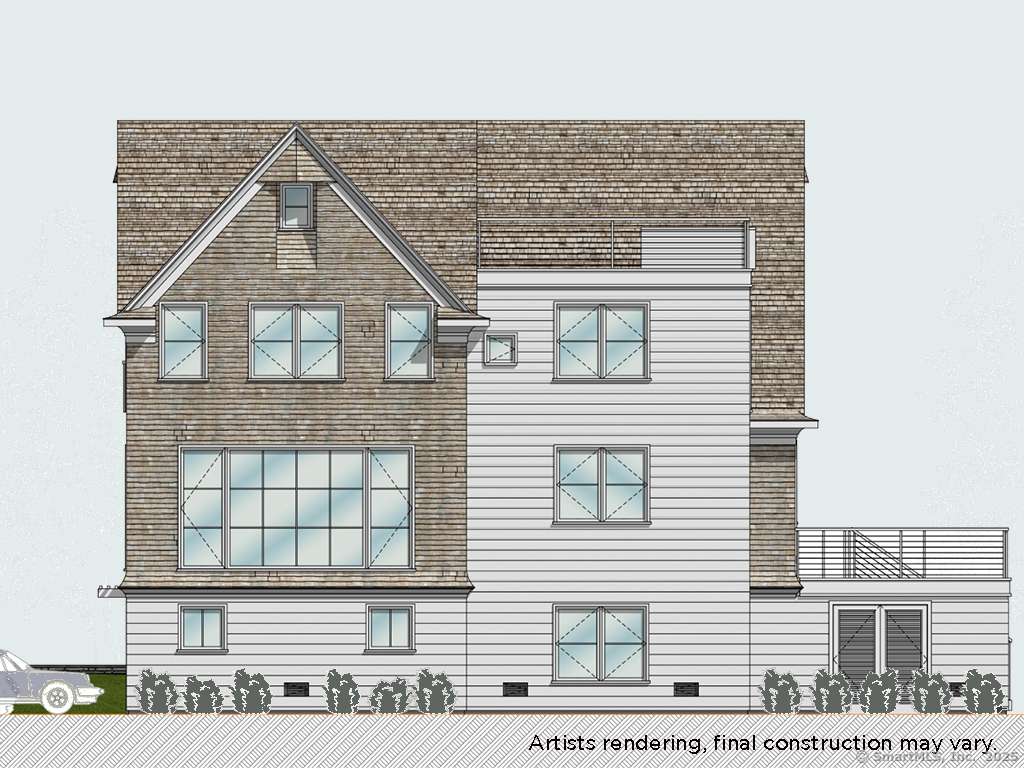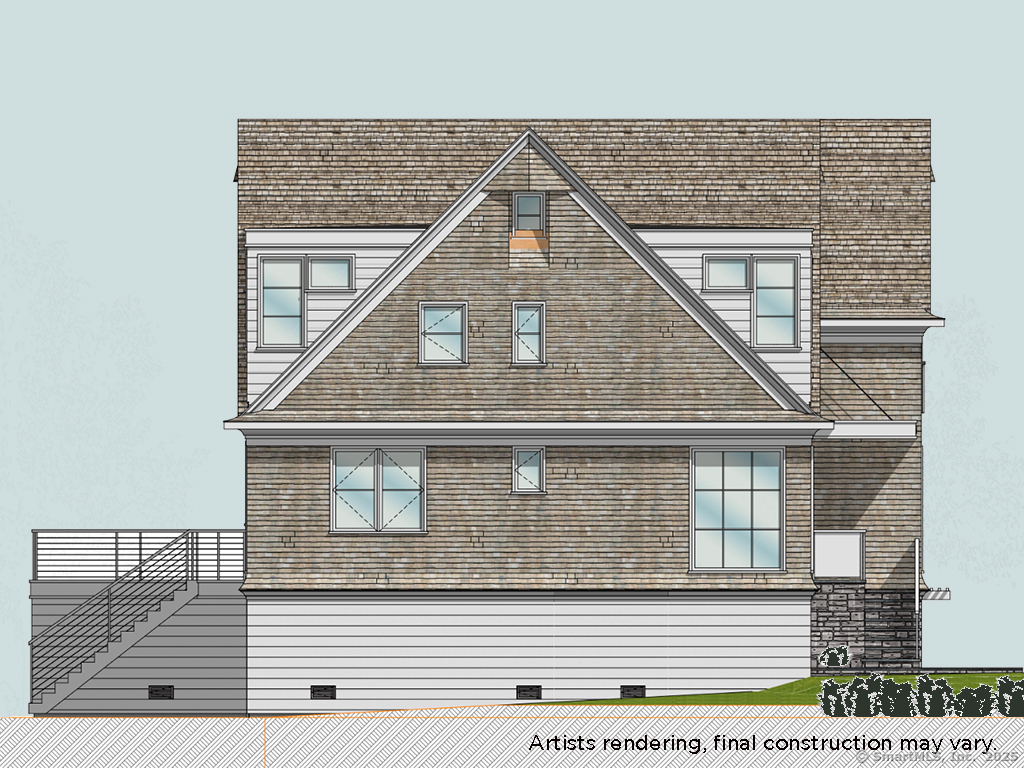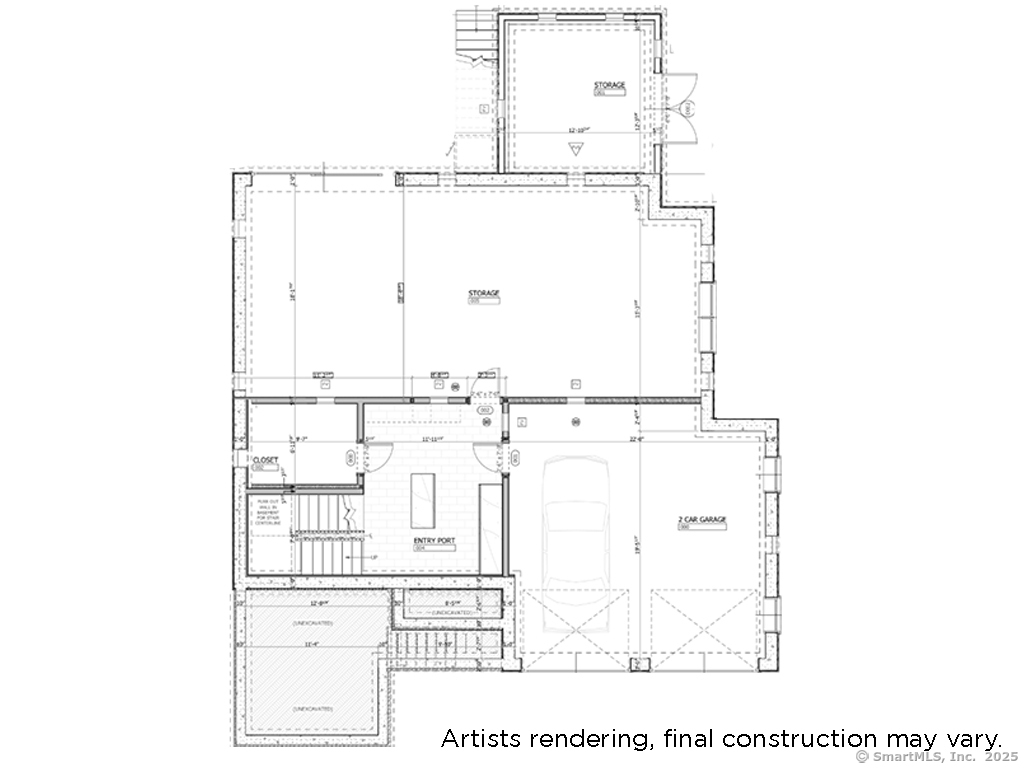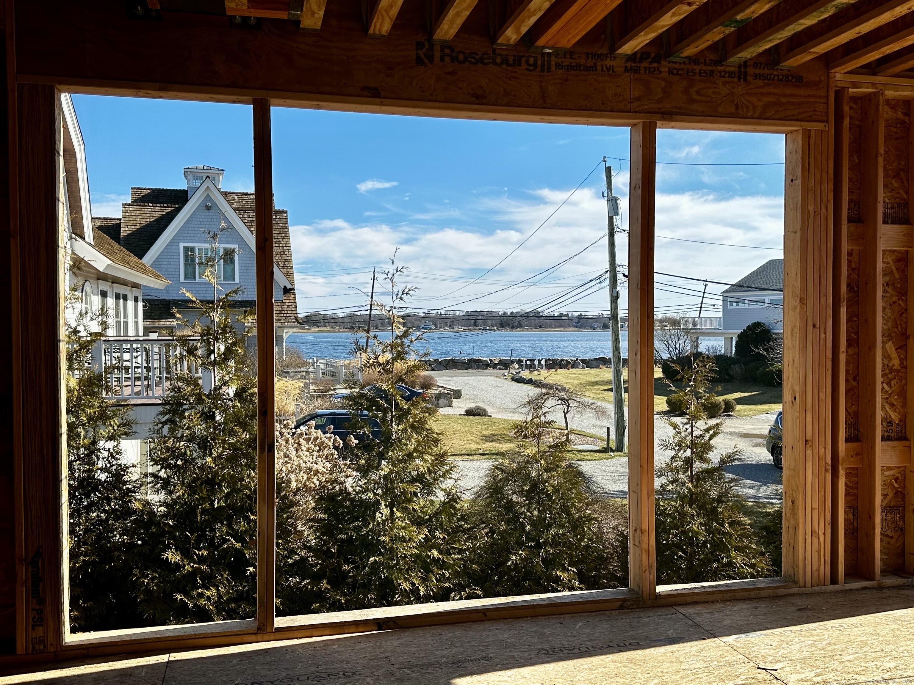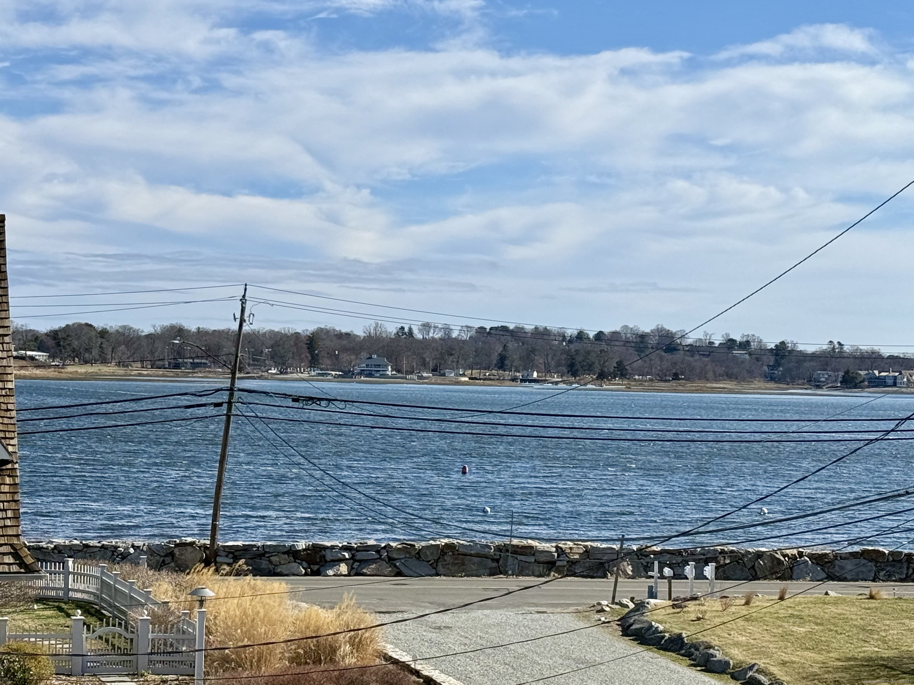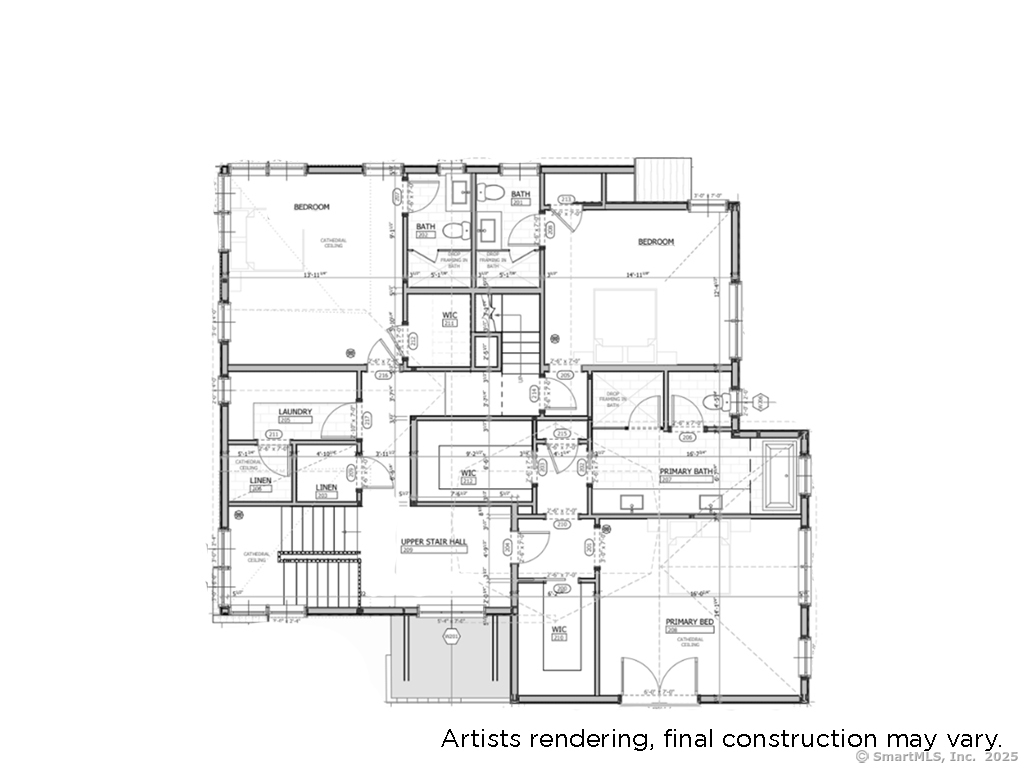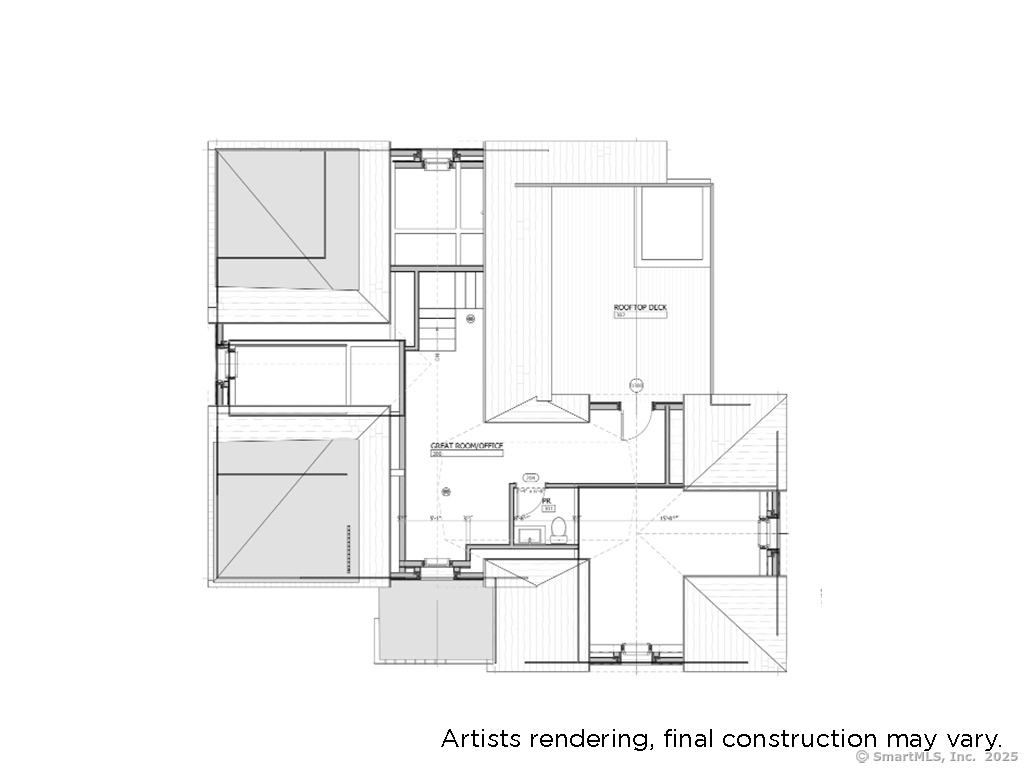More about this Property
If you are interested in more information or having a tour of this property with an experienced agent, please fill out this quick form and we will get back to you!
6 Plover Lane, Westport CT 06880
Current Price: $4,490,000
 4 beds
4 beds  6 baths
6 baths  3540 sq. ft
3540 sq. ft
Last Update: 6/20/2025
Property Type: Single Family For Sale
Mid-construction opportunity!! 2025 New Luxury Build in beautiful Saugatuck Shores. Breathtaking direct views of the Long Island Sound surrounding the home. Home designed by top Westport Architect, Tanner White. Spacious 3,540sf - 4 bed, 4 full/2 half baths home on private rd, cul-de-sac. Lower level w/ 2 car garage entry to mudroom w/ large closet, and interior/exterior storage rooms. The main level has been thoughtfully laid out with a large open-concept living room w/ gas fireplace & floor-to-ceiling windows, and an eat-in kitchen. The chef-inspired kitchen is finished w/ custom Italian wood cabinetry, Monogram appliances, large pantry closet, drawer microwave, beverage cooler, workstation sink, and a spacious kitchen island, and an entertaining rear deck overlooking Marshlands. The first-floor bedroom suite can also work as the perfect private home office. On the upper level, you will find the primary bedroom suite with a welcoming French balcony, a luxurious bathroom with a walk-in shower, a private water closet, and a lush soak tub and radiant heated floor. Completing the primary bedroom suite, two large walk-in closets.. Bedrooms 2 and 3, each en-suite also with walk-in closets. On the 3rd level you can escape and enjoy the great room with a half bath, then take in the evening sky, while admiring your private views of Long Island Sound on the rooftop deck. Est. completion Fall 2025
Very rarely seen from any developer-offered property, custom Italian wood cabinetry throughout the kitchen.
Duck Pond Rd to Harbor Rd to Plover Lane
MLS #: 24101949
Style: Modern
Color:
Total Rooms:
Bedrooms: 4
Bathrooms: 6
Acres: 0.29
Year Built: 2025 (Public Records)
New Construction: No/Resale
Home Warranty Offered:
Property Tax: $7,684
Zoning: A
Mil Rate:
Assessed Value: $412,700
Potential Short Sale:
Square Footage: Estimated HEATED Sq.Ft. above grade is 3540; below grade sq feet total is 0; total sq ft is 3540
| Appliances Incl.: | Gas Range,Microwave,Refrigerator,Dishwasher,Washer,Gas Dryer |
| Laundry Location & Info: | Upper Level 2nd floor laundry |
| Fireplaces: | 1 |
| Energy Features: | Energy Star Rated,Generator,Programmable Thermostat |
| Interior Features: | Open Floor Plan |
| Energy Features: | Energy Star Rated,Generator,Programmable Thermostat |
| Basement Desc.: | Partial,Partially Finished |
| Exterior Siding: | Shake |
| Exterior Features: | Porch,Deck,Lighting,Underground Sprinkler |
| Foundation: | Concrete |
| Roof: | Asphalt Shingle |
| Parking Spaces: | 2 |
| Driveway Type: | Private |
| Garage/Parking Type: | Under House Garage,Driveway |
| Swimming Pool: | 0 |
| Waterfront Feat.: | Walk to Water,Beach Rights,Water Community,View |
| Lot Description: | On Cul-De-Sac,Water View |
| Nearby Amenities: | Golf Course,Park,Public Pool,Public Rec Facilities,Shopping/Mall |
| In Flood Zone: | 1 |
| Occupied: | Vacant |
Hot Water System
Heat Type:
Fueled By: Hydro Air.
Cooling: Central Air,Zoned
Fuel Tank Location: In Ground
Water Service: Public Water Connected,Public Water In Street
Sewage System: Public Sewer In Street
Elementary: Kings Highway
Intermediate:
Middle:
High School: Staples
Current List Price: $4,490,000
Original List Price: $4,490,000
DOM: 14
Listing Date: 6/6/2025
Last Updated: 6/6/2025 4:07:42 AM
List Agent Name: Deborah Aulfinger
List Office Name: Goldan Home Realty, LLC.
