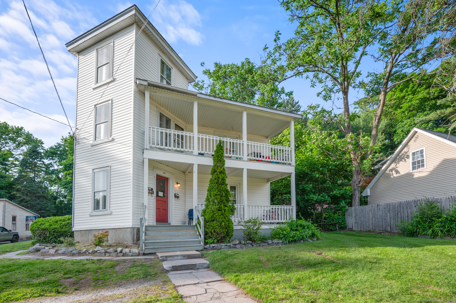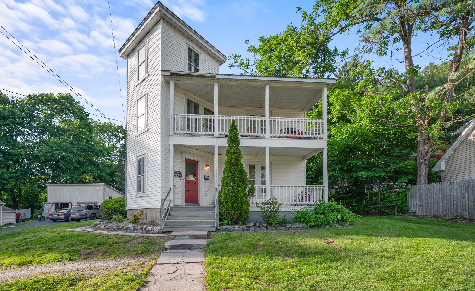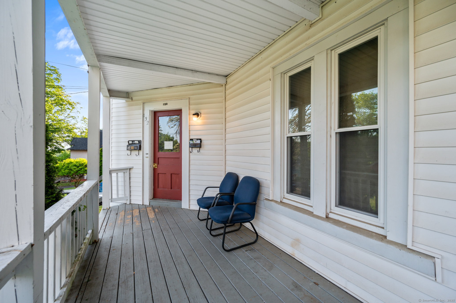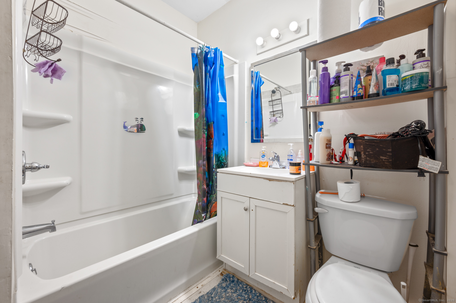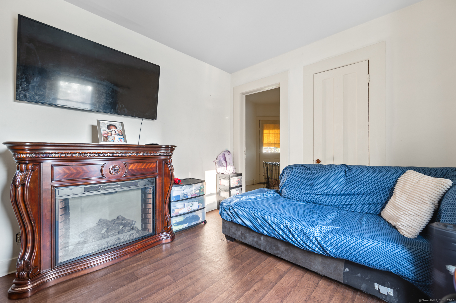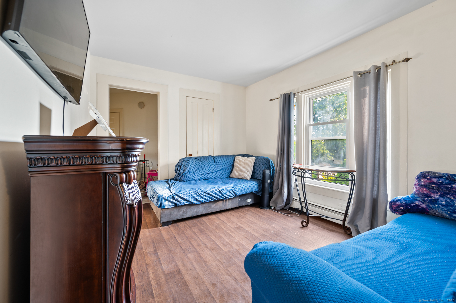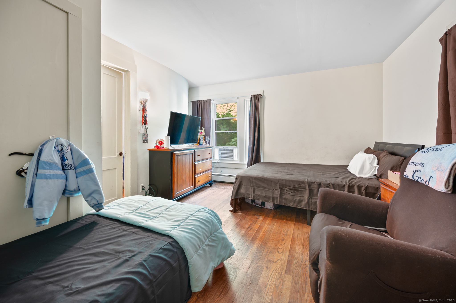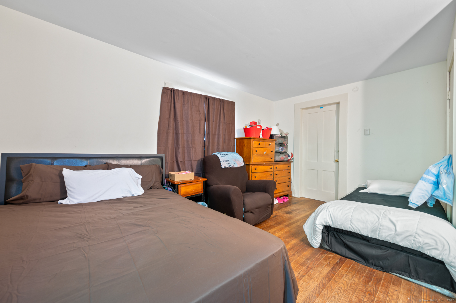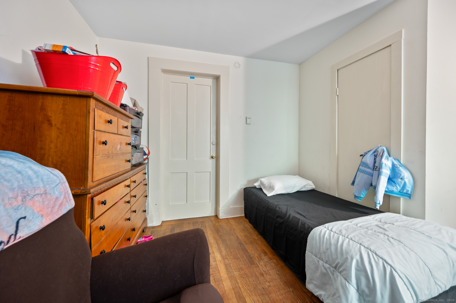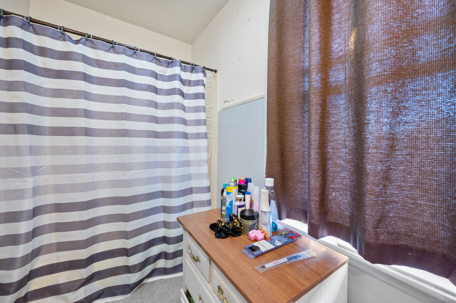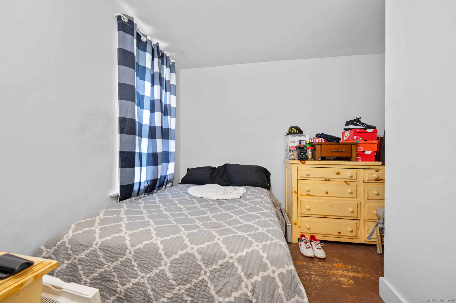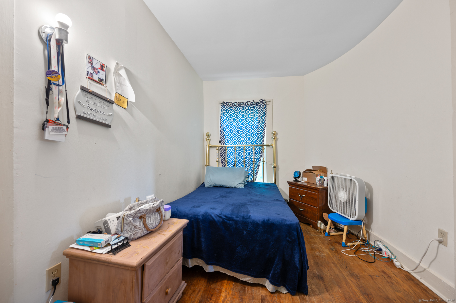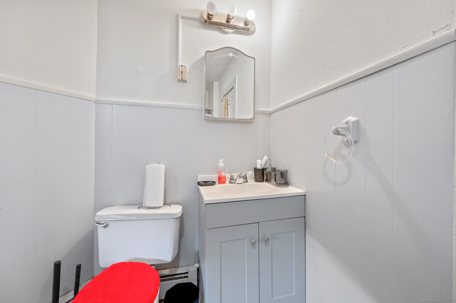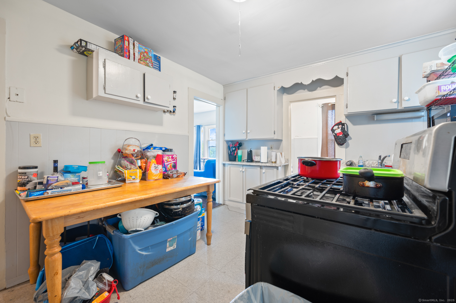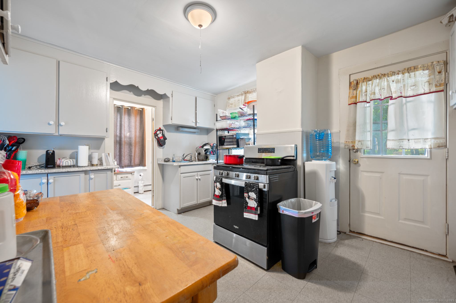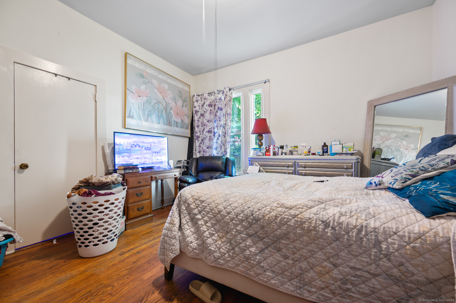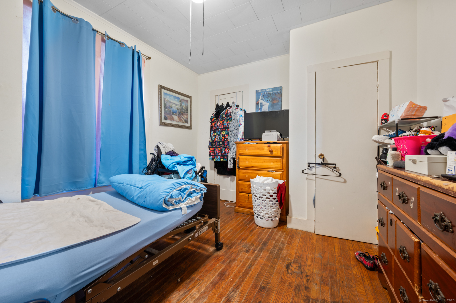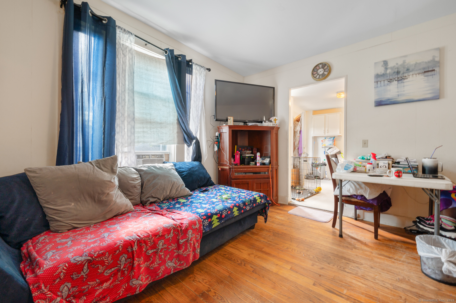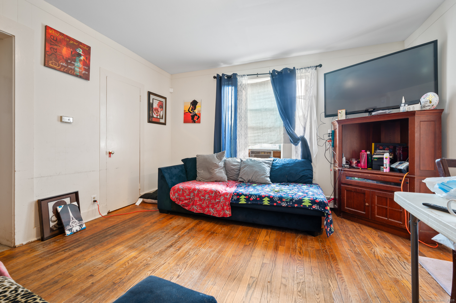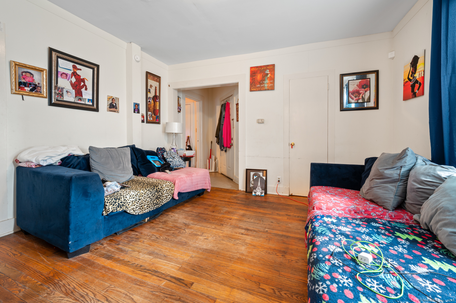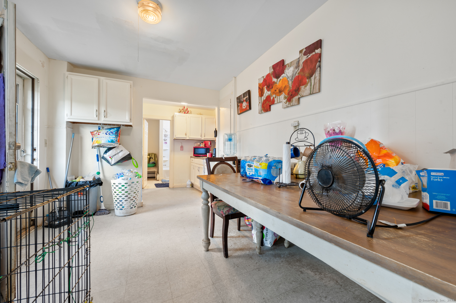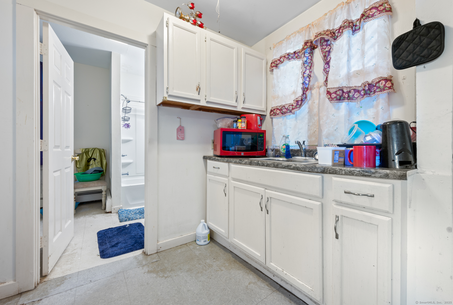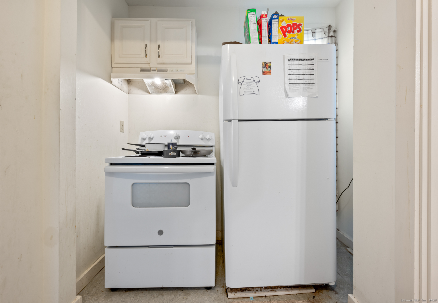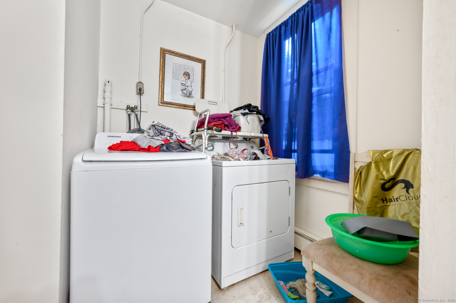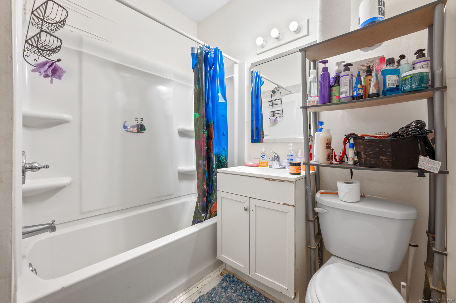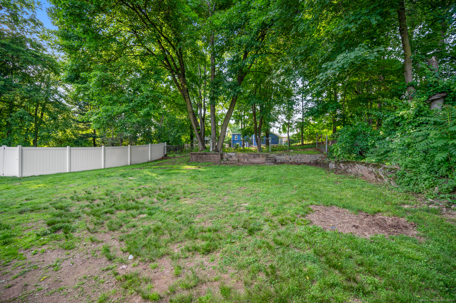More about this Property
If you are interested in more information or having a tour of this property with an experienced agent, please fill out this quick form and we will get back to you!
132 Prospect Street, Vernon CT 06066
Current Price: $270,000
 6 beds
6 beds  2 baths
2 baths  2768 sq. ft
2768 sq. ft
Last Update: 6/18/2025
Property Type: Multi-Family For Sale
Welcome to 132 Prospect St, a spacious duplex set back from the road on a generous half-acre lot, offering privacy, space, and potential! This property features nearly 2,800 square feet! Each unit includes 3 bedrooms, 1 full bath, and impressive 9-foot ceilings that create a bright, open feel. Both units also enjoy their own expansive front porch. The property has been well cared for over the years, with strong mechanical systems and a solid structure that provides peace of mind and a great starting point for future improvements. Interiors remain functional and comfortable, offering opportunity for cosmetic updates to maximize rental income potential or even personal updates for owner occupants! Dont miss out on your opportunity to call 132 Prospect st your home or add it to your rental portfolio! This property may be able to be subdivided. Buyer to do their own due diligence.
Exit 65 off 84 East heading north to vernon center. 1.9 miles turn left on west st 527. In 2.1 miles turn right onto union st 74. In .4 miles turn left onto prospect st. Property will be left.
MLS #: 24101942
Style: Units on different Floors
Color:
Total Rooms:
Bedrooms: 6
Bathrooms: 2
Acres: 0.6
Year Built: 1900 (Public Records)
New Construction: No/Resale
Home Warranty Offered:
Property Tax: $4,760
Zoning: Nr-10
Mil Rate:
Assessed Value: $135,650
Potential Short Sale:
Square Footage: Estimated HEATED Sq.Ft. above grade is 2768; below grade sq feet total is ; total sq ft is 2768
| Laundry Location & Info: | All Units Have Hook-Ups,Washer/Dryer All Units Each unit has own hook ups. |
| Basement Desc.: | Crawl Space,Partial |
| Exterior Siding: | Vinyl Siding |
| Exterior Features: | Sidewalk,Porch,Gutters |
| Foundation: | Concrete,Stone |
| Roof: | Asphalt Shingle |
| Garage/Parking Type: | None |
| Swimming Pool: | 0 |
| Waterfront Feat.: | Not Applicable |
| Lot Description: | Lightly Wooded |
| Occupied: | Tenant |
Hot Water System
Heat Type:
Fueled By: Baseboard.
Cooling: Ceiling Fans,Window Unit
Fuel Tank Location:
Water Service: Public Water Connected
Sewage System: Public Sewer Connected
Elementary: Per Board of Ed
Intermediate:
Middle:
High School: Per Board of Ed
Current List Price: $270,000
Original List Price: $270,000
DOM: 6
Listing Date: 6/6/2025
Last Updated: 6/14/2025 10:53:13 PM
List Agent Name: Benjamin Lemieux
List Office Name: eXp Realty
