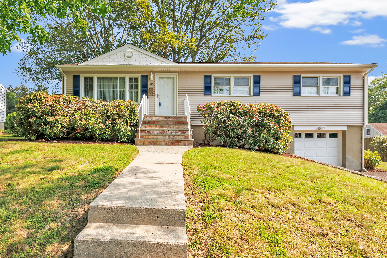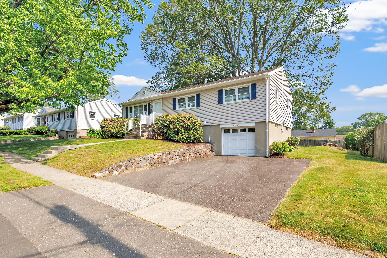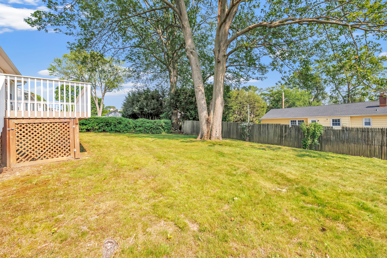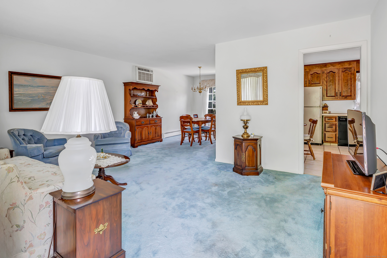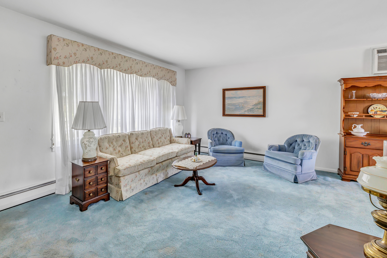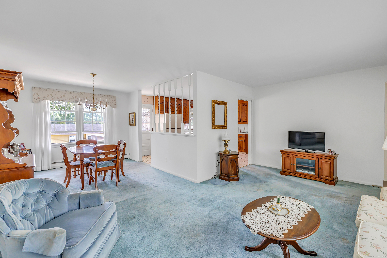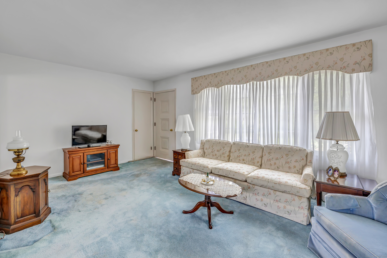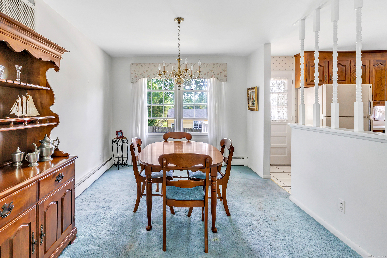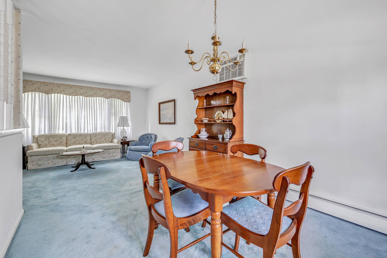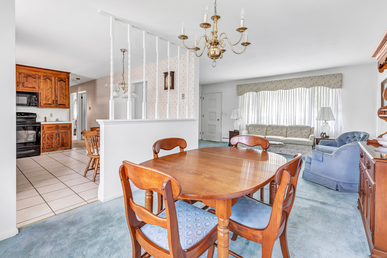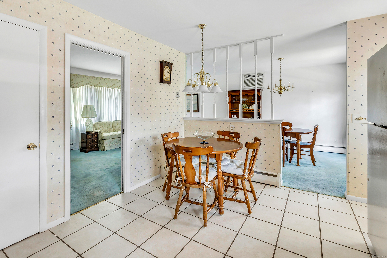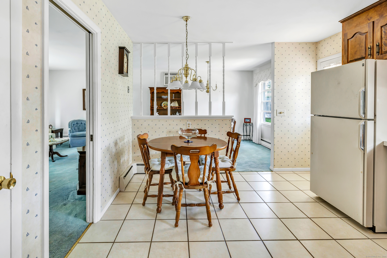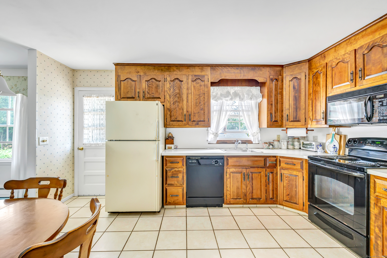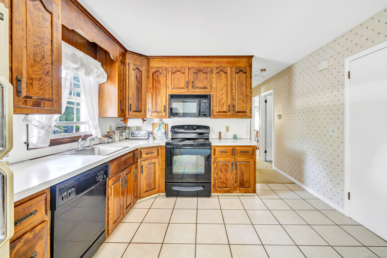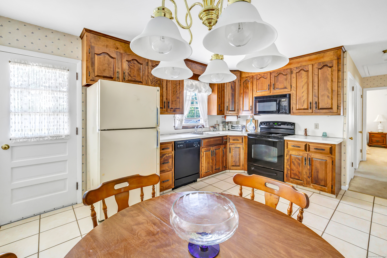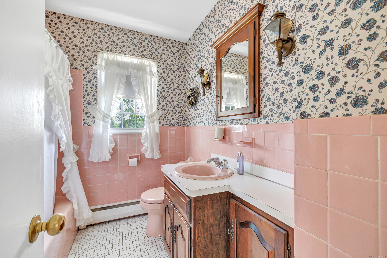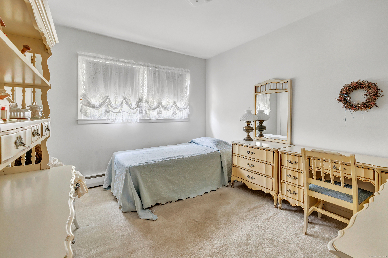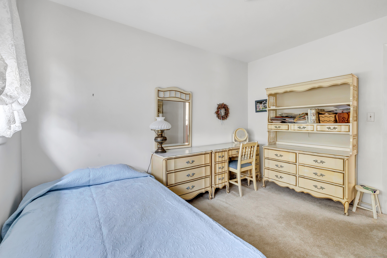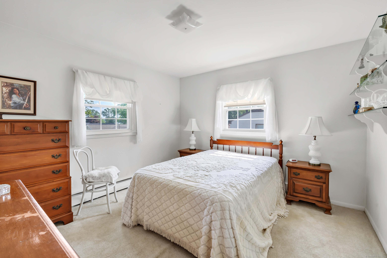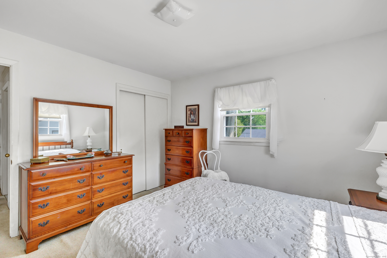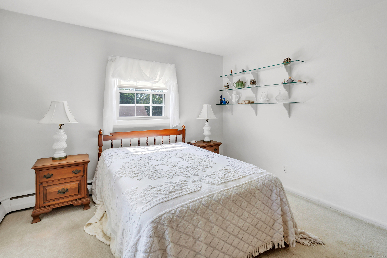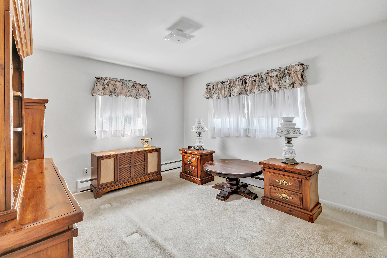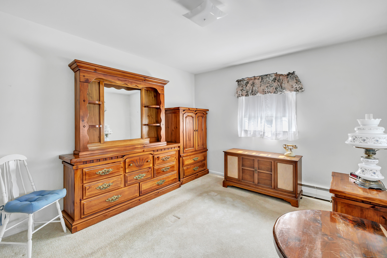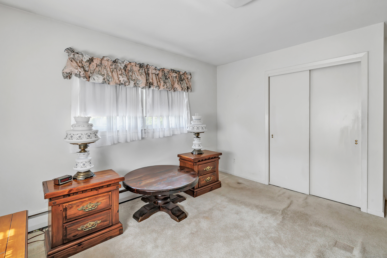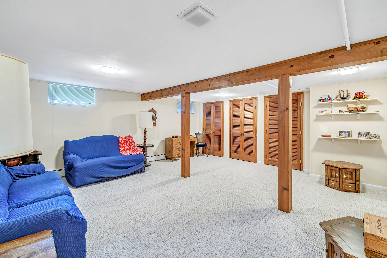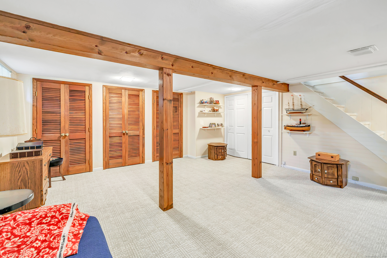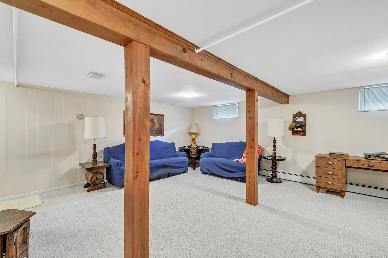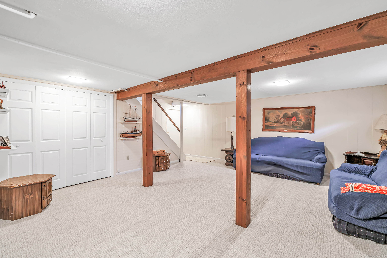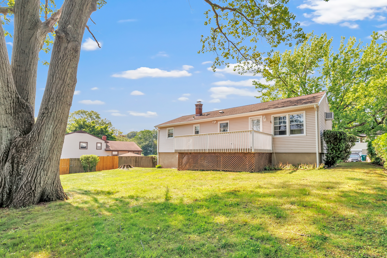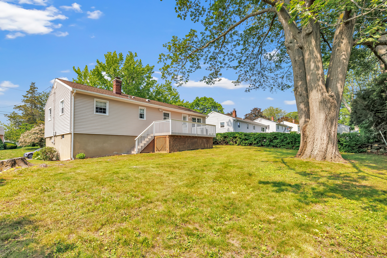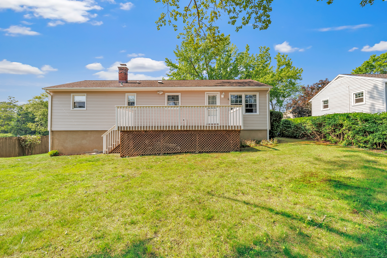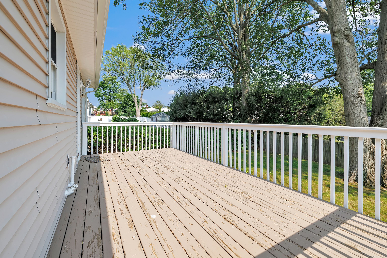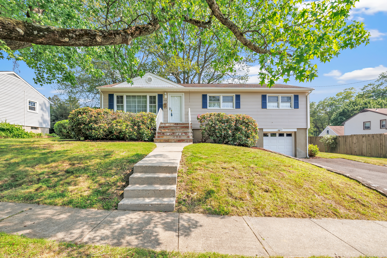More about this Property
If you are interested in more information or having a tour of this property with an experienced agent, please fill out this quick form and we will get back to you!
305 Dahl Avenue, Stratford CT 06614
Current Price: $425,000
 3 beds
3 beds  1 baths
1 baths  1152 sq. ft
1152 sq. ft
Last Update: 7/10/2025
Property Type: Single Family For Sale
Welcome to a home that has been lovingly cared for and is just waiting for your personal touch. With 3 comfortable bedrooms, this home offers the perfect balance of space, charm, and functionality including hardwood floors throughout. The generously sized eat-in kitchen is the heart of the home - ideal for casual meals, hosting friends, or simply enjoying your morning coffee with a view of the backyard. With ample counter space and room to gather, its a space that invites memories to be made. Important updates have already been taken care of, including a newer roof and hot water heater, offering peace of mind and energy efficiency for years to come. Downstairs, the finished basement provides an expansive bonus area - perfect as a family room, home office, playroom, or guest suite. Its a flexible space ready to meet your needs and evolve with your lifestyle. Step outside and enjoy a wonderful deck and spacious backyard - tailor-made for summer barbecues, weekend lounging, or evenings under the stars. Its a true outdoor retreat that feels like an extension of the home. Located just a short walk to the neighborhood playground and Wooster Pond. For those who need it, Eli Whitney Elementary is the grade school.
Freeman Ave to Dahl or Huntington to Dahl
MLS #: 24101934
Style: Ranch
Color: beige
Total Rooms:
Bedrooms: 3
Bathrooms: 1
Acres: 0.19
Year Built: 1960 (Public Records)
New Construction: No/Resale
Home Warranty Offered:
Property Tax: $7,077
Zoning: RS-4
Mil Rate:
Assessed Value: $176,050
Potential Short Sale:
Square Footage: Estimated HEATED Sq.Ft. above grade is 1152; below grade sq feet total is ; total sq ft is 1152
| Appliances Incl.: | Oven/Range,Refrigerator,Dishwasher,Washer,Dryer |
| Laundry Location & Info: | Lower Level in unfinished area of the basement |
| Fireplaces: | 0 |
| Basement Desc.: | Partial,Partially Finished |
| Exterior Siding: | Vinyl Siding |
| Exterior Features: | Deck,Gutters,Lighting |
| Foundation: | Concrete |
| Roof: | Asphalt Shingle |
| Parking Spaces: | 1 |
| Garage/Parking Type: | Under House Garage |
| Swimming Pool: | 0 |
| Waterfront Feat.: | Not Applicable |
| Lot Description: | Level Lot |
| In Flood Zone: | 0 |
| Occupied: | Vacant |
Hot Water System
Heat Type:
Fueled By: Hot Water.
Cooling: Wall Unit
Fuel Tank Location: In Basement
Water Service: Public Water Connected
Sewage System: Public Sewer Connected
Elementary: Eli Whitney
Intermediate:
Middle: Flood
High School: Bunnell
Current List Price: $425,000
Original List Price: $425,000
DOM: 12
Listing Date: 6/6/2025
Last Updated: 6/18/2025 7:25:52 PM
List Agent Name: Bonnie Reynolds
List Office Name: Berkshire Hathaway NE Prop.
