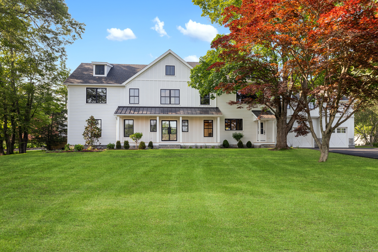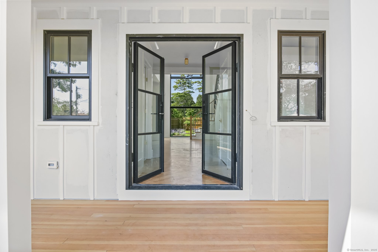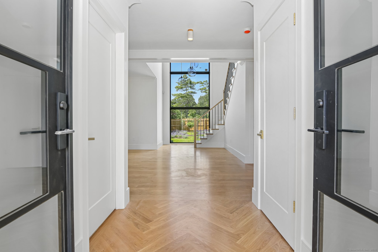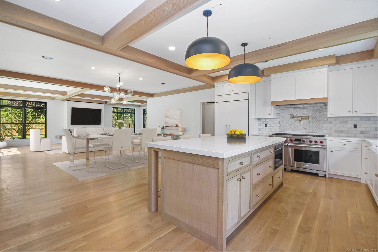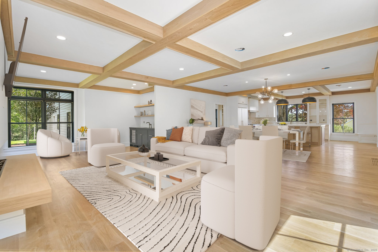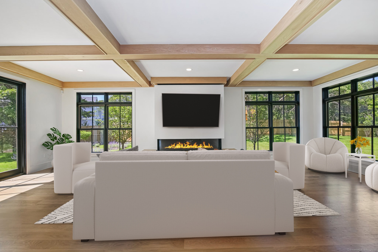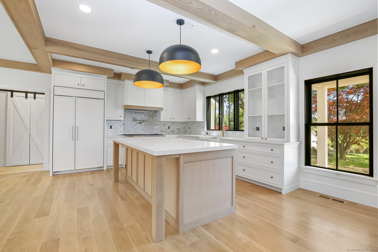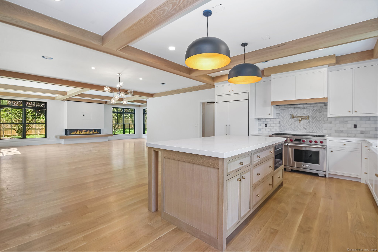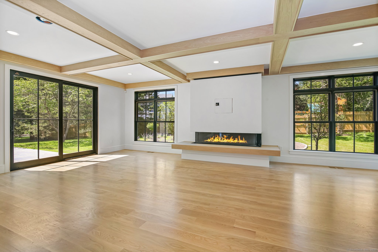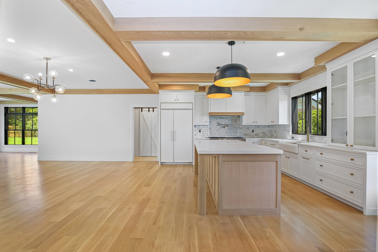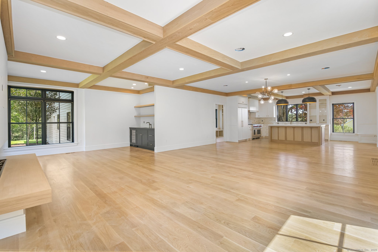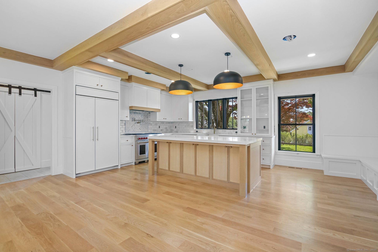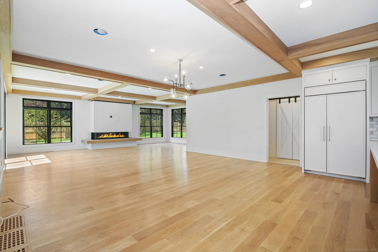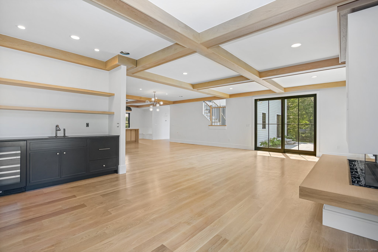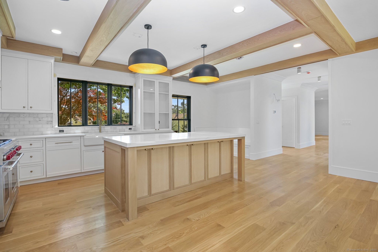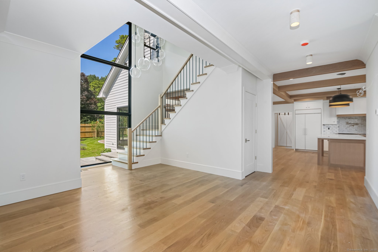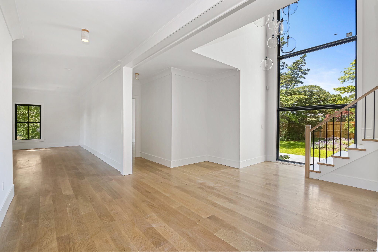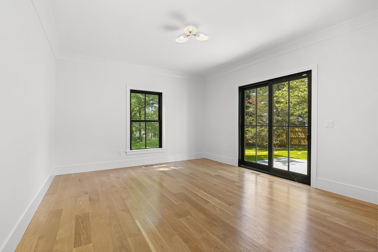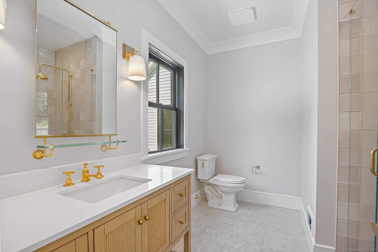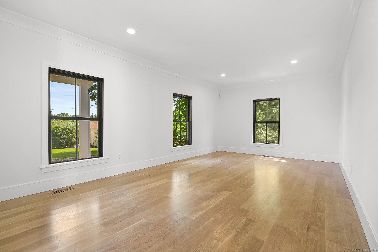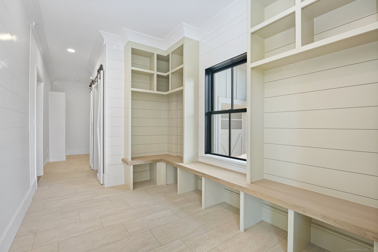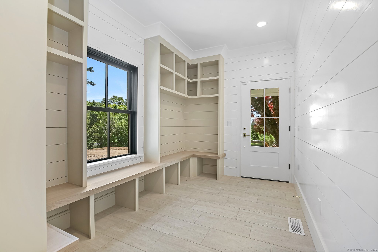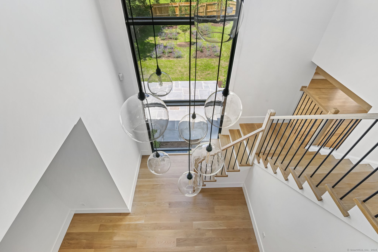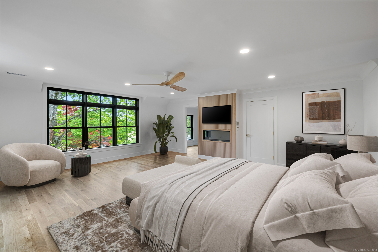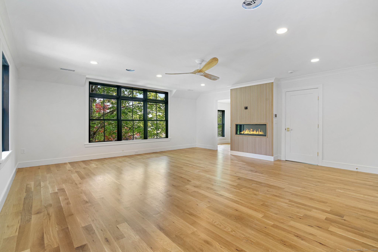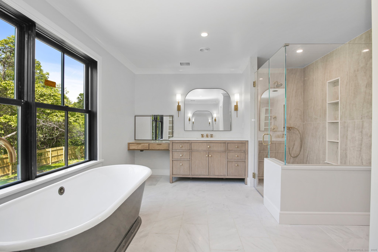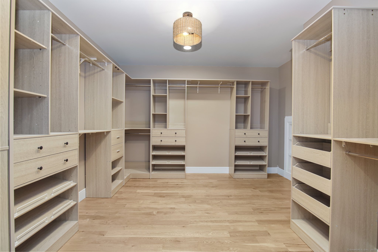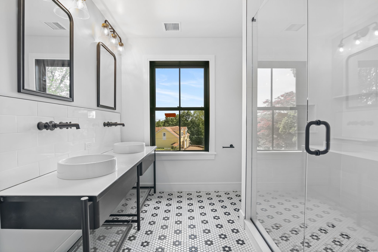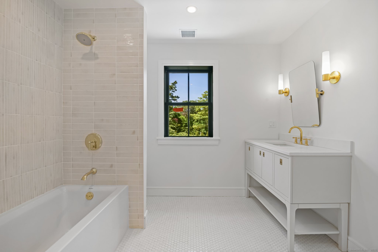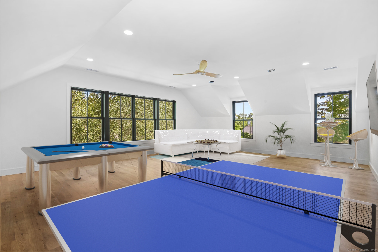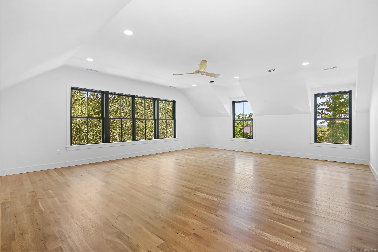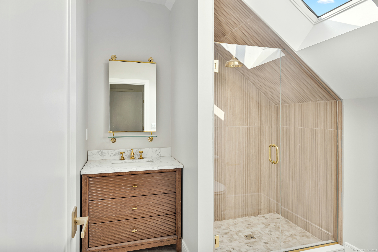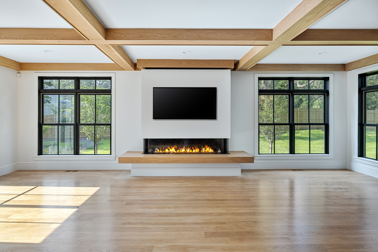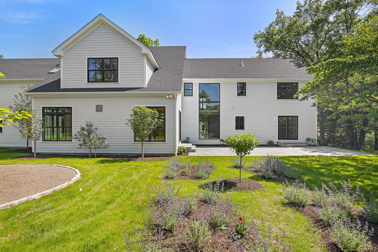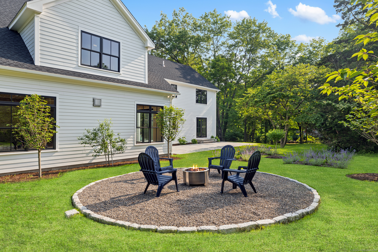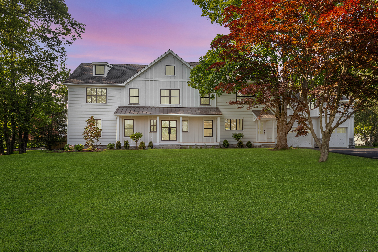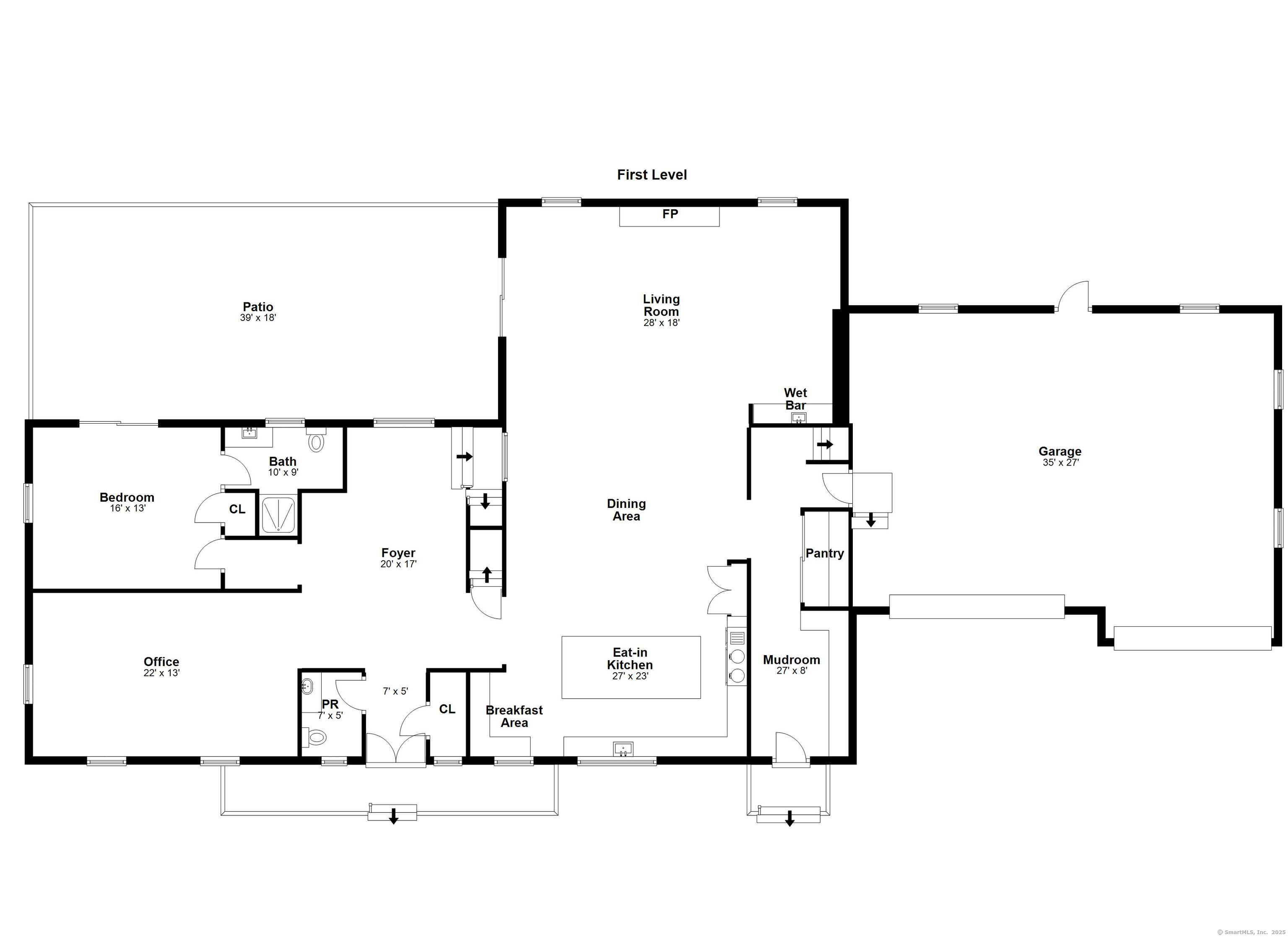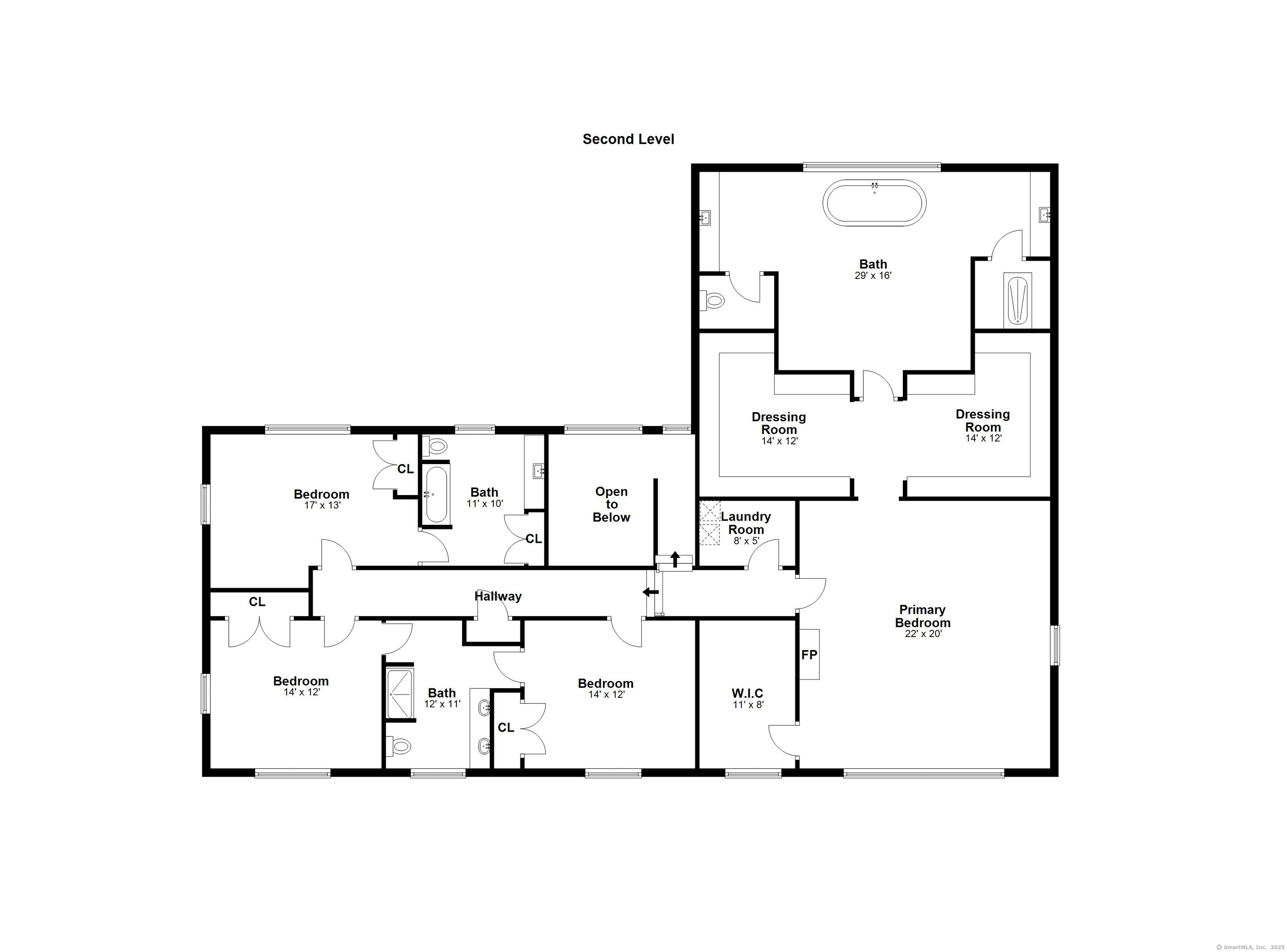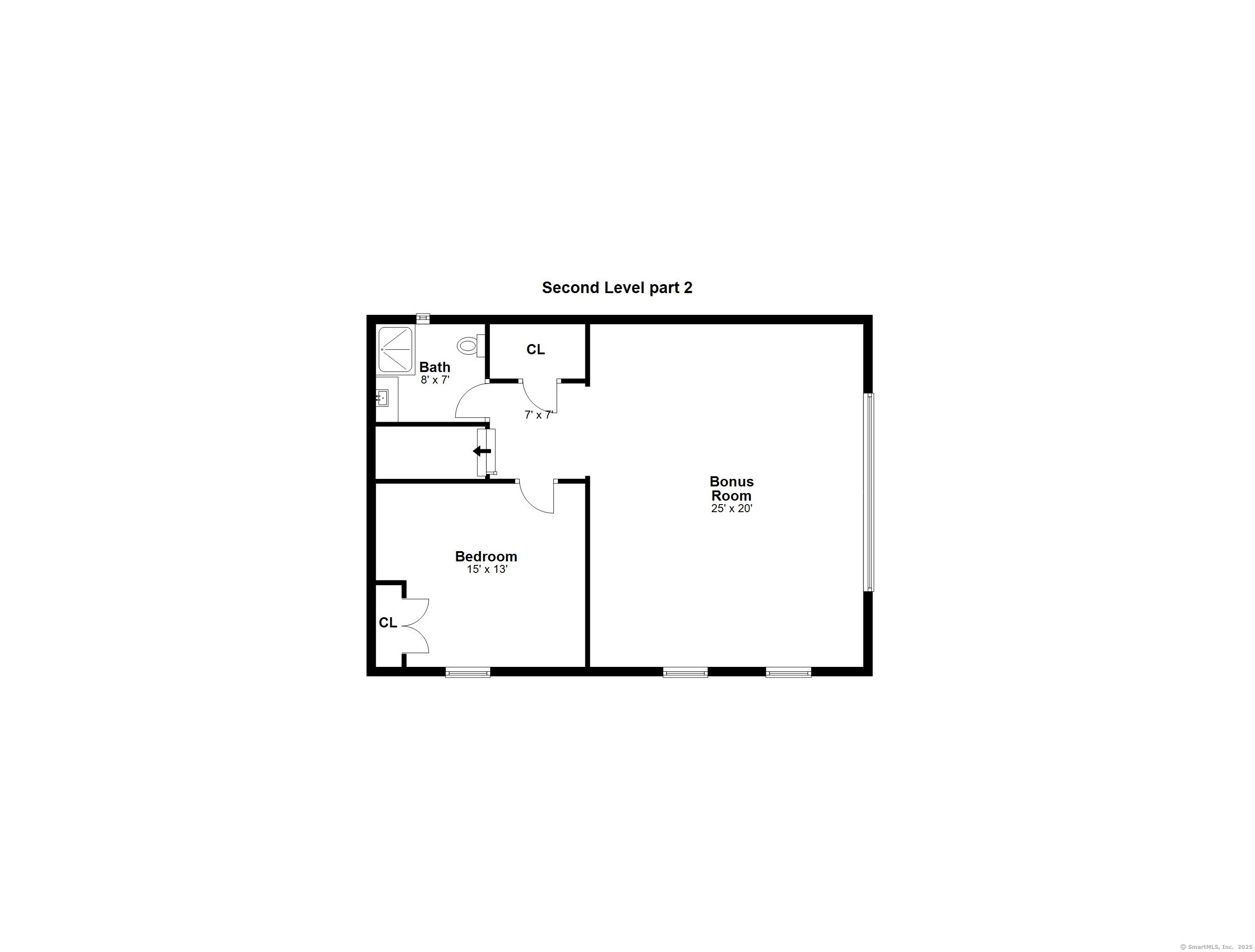More about this Property
If you are interested in more information or having a tour of this property with an experienced agent, please fill out this quick form and we will get back to you!
52 Garibaldi Lane, New Canaan CT 06840
Current Price: $3,495,000
 6 beds
6 beds  6 baths
6 baths  8000 sq. ft
8000 sq. ft
Last Update: 6/19/2025
Property Type: Single Family For Sale
Stunning new construction in the heart of New Canaan. Be captivated by this state-of-the-art home, just a few days from completion. Local designer creates 1 project per year, every detail is curated with quality materials & high end finishes. This is not the typical spec house. Designed for a modern lifestyle with a warm classic touch. The show-stopping kitchen includes an oversized seating island, built-in breakfast nook, top-of-the-line stainless appliances, a pantry, & spacious dining area ideal for entertaining on a grand scale. The adjoining family room boasts a fireplace, custom wet bar with open shelving. French doors lead to a large bluestone patio, perfect for indoor-outdoor living. The flexible floor plan includes a formal living room and a main-level office with full bath, offering the option for a first-floor ensuite bedroom. Perched on a beautifully landscaped 1-acre lot with sweeping views of GA church steeples, this 6,500 SF residence offers the perfect blend of modern design, luxury finishes, & prime location. Dramatic light-filled, open-concept living featuring a dramatic 20 Ft window & iron staircase, 9-foot ceilings, wide-plank white oak floors, floor-to-ceiling Marvin windows. Upstairs, youll find 6 ensuite bedrooms & large playroom/recreational space. The luxe owner suite includes bedroom with fireplace, office or sitting room, spa-like marble bath with soaking tub and 2 spacious fitted closests. Outdoors, the professionally landscaped grounds
feature manicured hedges, gardens, a built-in fire pit lounge, a large patio, and an identified future pool site, park-like level lawn and oversized 3-car garage with high ceilings perfect for car lifts and plentiful storage. Connected to public water and sewer and situated so close to town you can see the village from your kitchen window - this home blends luxury, convenience, ease of immediate move in, and timeless design in one unparalleled package.
RT 123 to Brushy Ridge to Garibaldi
MLS #: 24101930
Style: Colonial
Color: white
Total Rooms:
Bedrooms: 6
Bathrooms: 6
Acres: 1.01
Year Built: 2025 (Public Records)
New Construction: No/Resale
Home Warranty Offered:
Property Tax: $10,575
Zoning: 1 AC
Mil Rate:
Assessed Value: $9,999,999
Potential Short Sale:
Square Footage: Estimated HEATED Sq.Ft. above grade is 6500; below grade sq feet total is 1500; total sq ft is 8000
| Appliances Incl.: | Gas Range,Microwave,Range Hood,Refrigerator,Dishwasher,Washer,Dryer,Wine Chiller |
| Laundry Location & Info: | Upper Level |
| Fireplaces: | 2 |
| Interior Features: | Auto Garage Door Opener,Cable - Available,Open Floor Plan |
| Basement Desc.: | Full |
| Exterior Siding: | Hardie Board |
| Exterior Features: | Porch,Patio |
| Foundation: | Block,Concrete |
| Roof: | Asphalt Shingle,Metal |
| Parking Spaces: | 3 |
| Garage/Parking Type: | Attached Garage |
| Swimming Pool: | 0 |
| Waterfront Feat.: | Not Applicable |
| Lot Description: | Level Lot |
| Nearby Amenities: | Golf Course,Health Club,Library,Park,Playground/Tot Lot,Public Pool,Public Transportation,Tennis Courts |
| Occupied: | Owner |
Hot Water System
Heat Type:
Fueled By: Heat Pump.
Cooling: Central Air
Fuel Tank Location: In Ground
Water Service: Public Water Connected
Sewage System: Public Sewer Connected
Elementary: East
Intermediate:
Middle: Saxe Middle
High School: New Canaan
Current List Price: $3,495,000
Original List Price: $3,495,000
DOM: 13
Listing Date: 6/6/2025
Last Updated: 6/6/2025 4:02:03 AM
List Agent Name: Hannelore Kaplan
List Office Name: William Raveis Real Estate
