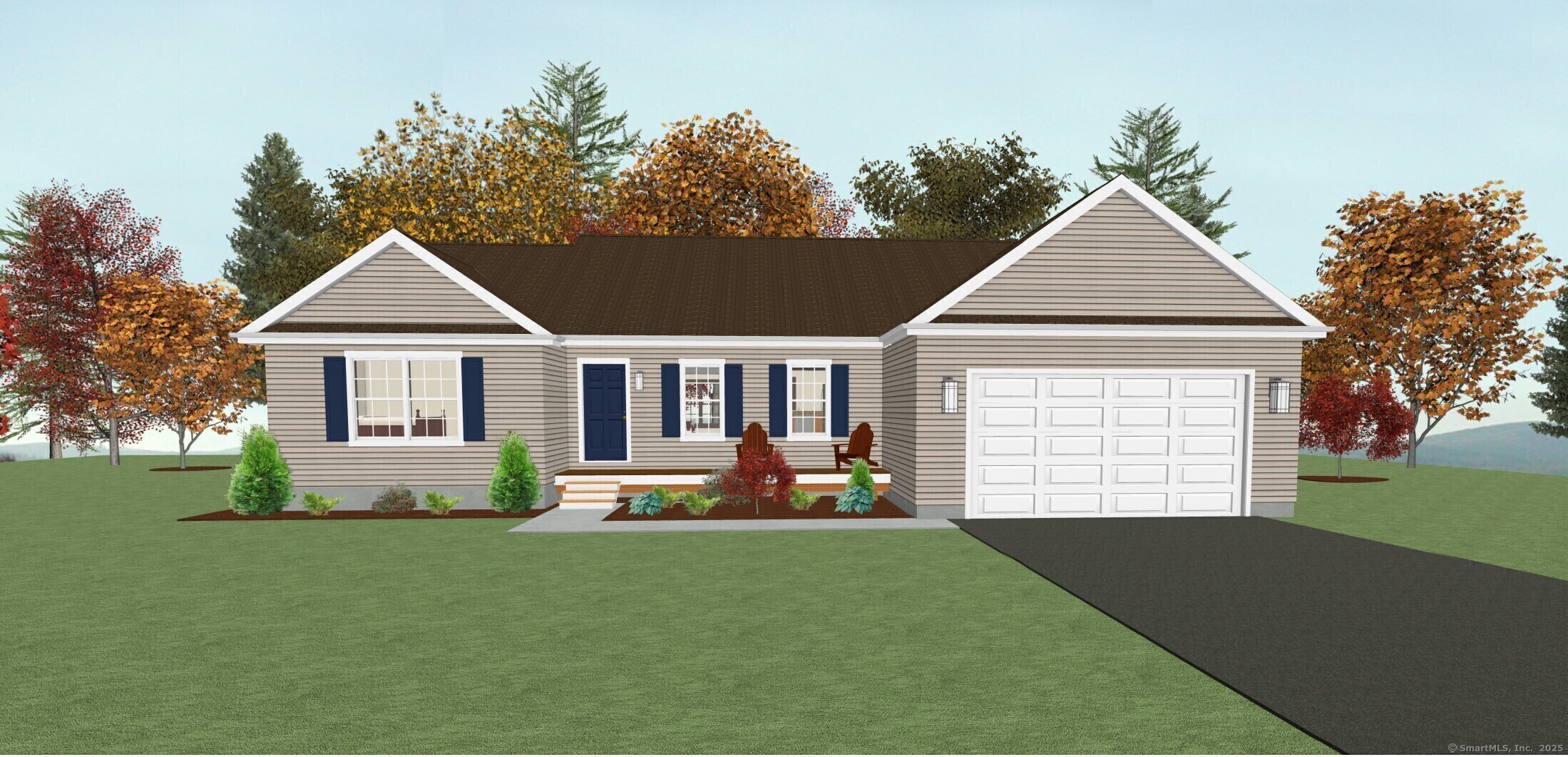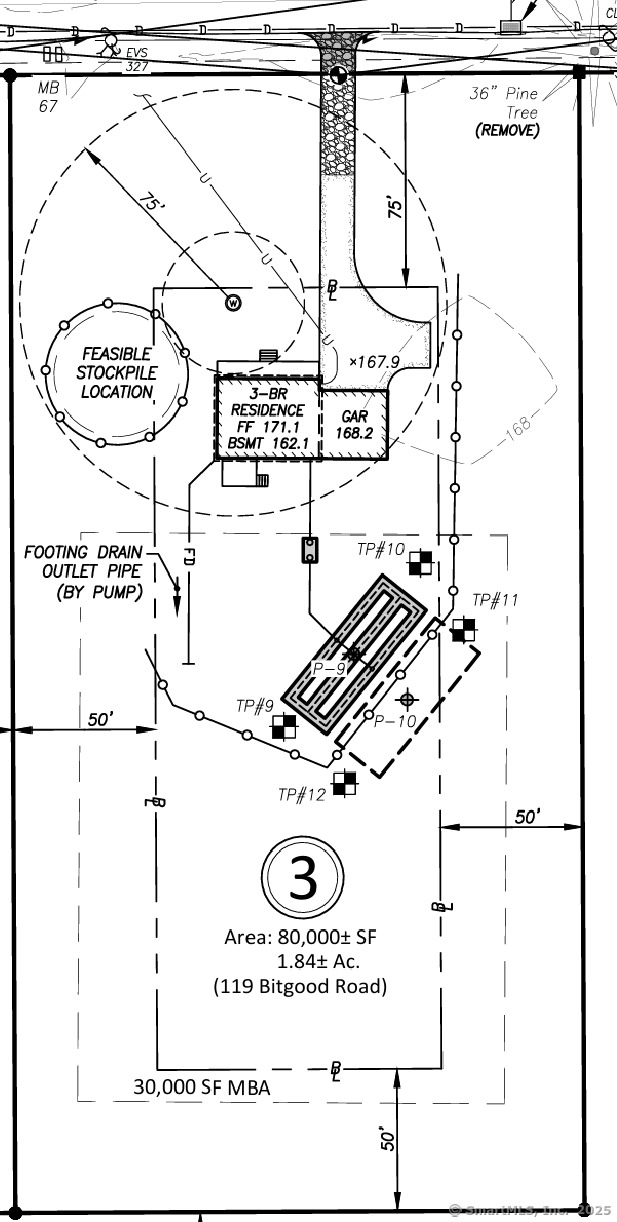More about this Property
If you are interested in more information or having a tour of this property with an experienced agent, please fill out this quick form and we will get back to you!
119 Bitgood Road, Griswold CT 06351
Current Price: $639,900
 3 beds
3 beds  2 baths
2 baths  1859 sq. ft
1859 sq. ft
Last Update: 6/17/2025
Property Type: Single Family For Sale
Griswold Similar to be built! Discover this beautiful new construction ranch home which showcases quality craftsmanship with timeless, old-world charm. This home features an inviting open floor plan, perfect for modern living and entertaining. It has 9-foot ceilings, and the custom kitchen boasts elegant granite countertops, ample cabinetry, and thoughtful design, ideal for cooking and gathering. The spacious master bedroom suite includes an en suite bath for ultimate comfort and relaxation and large walk-in closet. With 3 bedrooms and 2 full baths, this home has generous space for families or guests. Located in a desirable neighborhood on a large, private lot, youll enjoy both convenience and tranquility. Built with unmatched attention to detail, this home is a testament to superior construction and enduring style. Dont miss this opportunity to own a meticulously crafted home that combines style, functionality, and comfort. Built by Mt. Kineo Builders, LLC with over 24 years of experience crafting the highest quality homes. Other lots and home designs are available! Beautiful 1.84 acre flat open lot! Learn more today
Property is located across the street from a private airstrip. The undersigned is aware that the Property may be subject to noise and other adverse impacts from its close proximity to said private airstrip. The Property may also be located within the airports safety zone, which could affect the conduct of certain activities on the property. *This is a small grass air strip on a Christmas tree farm across the street.
GPS Friendly
MLS #: 24101928
Style: Ranch
Color: TBD
Total Rooms:
Bedrooms: 3
Bathrooms: 2
Acres: 1.84
Year Built: 2025 (Public Records)
New Construction: No/Resale
Home Warranty Offered:
Property Tax: $1,800
Zoning: R60
Mil Rate:
Assessed Value: $100,000
Potential Short Sale:
Square Footage: Estimated HEATED Sq.Ft. above grade is 1859; below grade sq feet total is 0; total sq ft is 1859
| Appliances Incl.: | None |
| Laundry Location & Info: | Main Level Guest Bath |
| Fireplaces: | 0 |
| Energy Features: | Thermopane Windows |
| Interior Features: | Cable - Available,Open Floor Plan |
| Energy Features: | Thermopane Windows |
| Basement Desc.: | Full |
| Exterior Siding: | Vinyl Siding |
| Exterior Features: | Underground Utilities,Sidewalk,Porch,Deck,Gutters |
| Foundation: | Concrete |
| Roof: | Asphalt Shingle |
| Parking Spaces: | 2 |
| Garage/Parking Type: | Attached Garage |
| Swimming Pool: | 0 |
| Waterfront Feat.: | Not Applicable |
| Lot Description: | On Cul-De-Sac,Rolling |
| Nearby Amenities: | Basketball Court,Golf Course,Lake,Library,Medical Facilities,Park,Shopping/Mall |
| In Flood Zone: | 0 |
| Occupied: | Vacant |
Hot Water System
Heat Type:
Fueled By: Hydro Air.
Cooling: Central Air
Fuel Tank Location: Above Ground
Water Service: Private Well
Sewage System: Septic
Elementary: Per Board of Ed
Intermediate: Per Board of Ed
Middle: Per Board of Ed
High School: Per Board of Ed
Current List Price: $639,900
Original List Price: $639,900
DOM: 12
Listing Date: 6/5/2025
Last Updated: 6/6/2025 12:12:24 AM
List Agent Name: Brenda Engel
List Office Name: Kazantzis Real Estate, LLC

