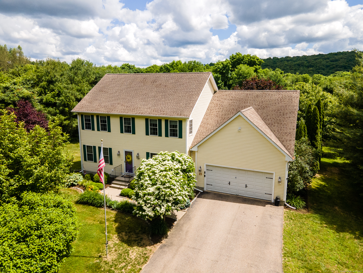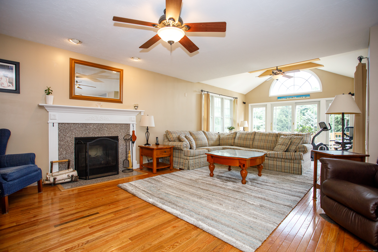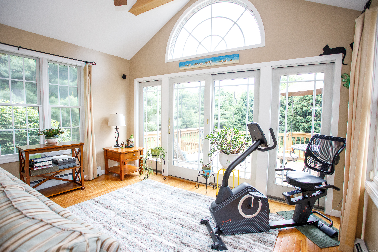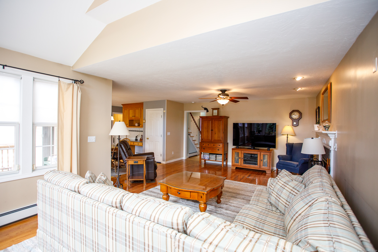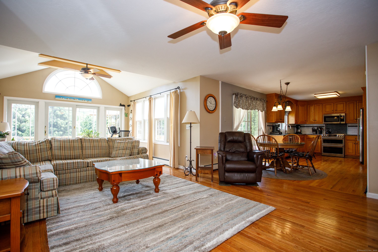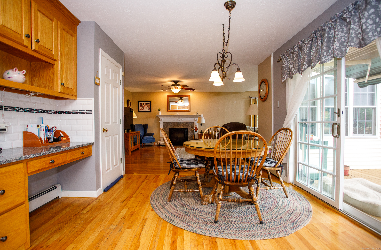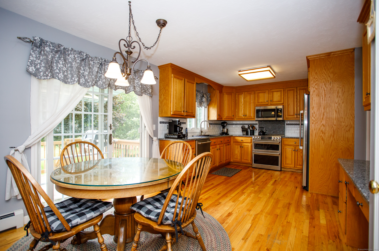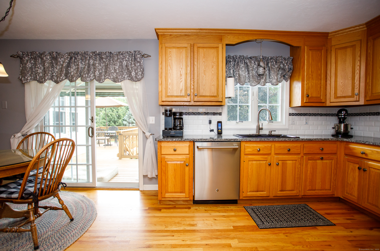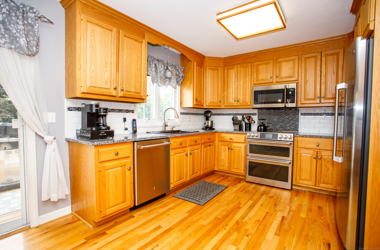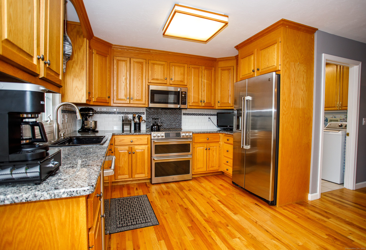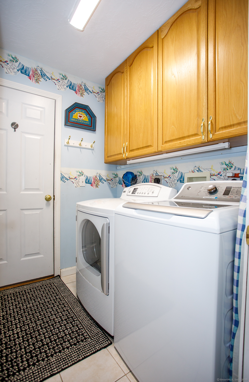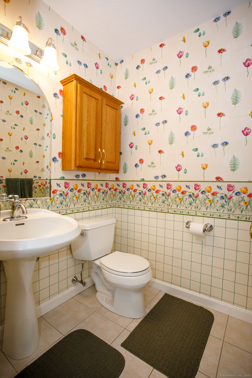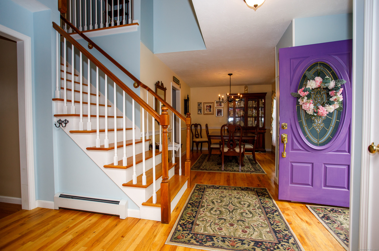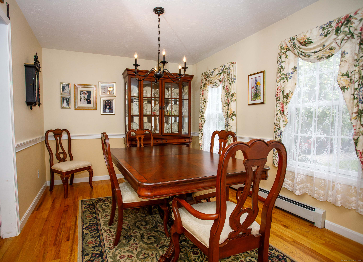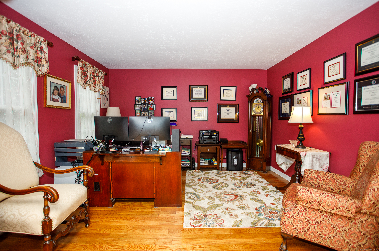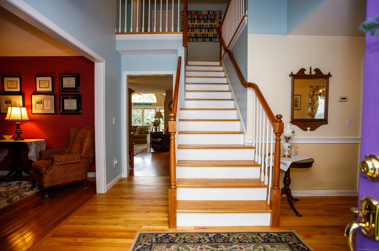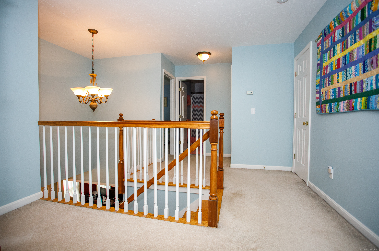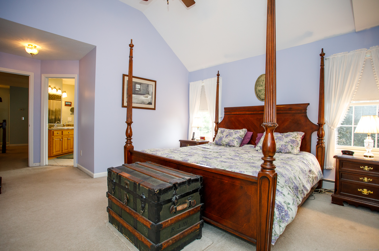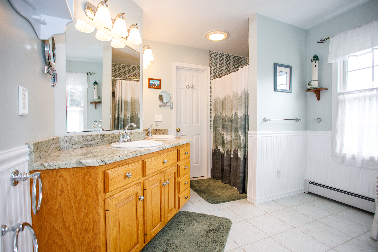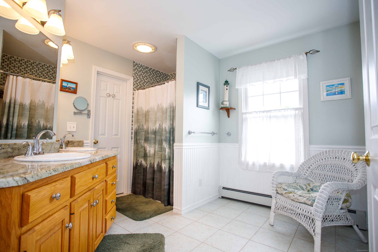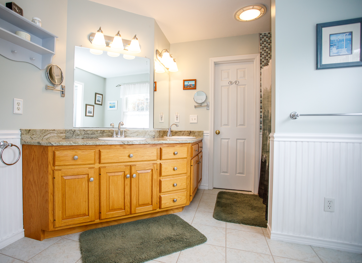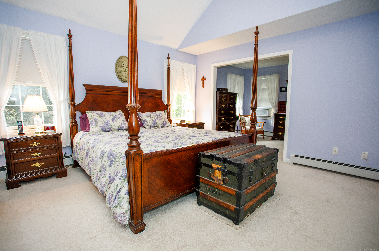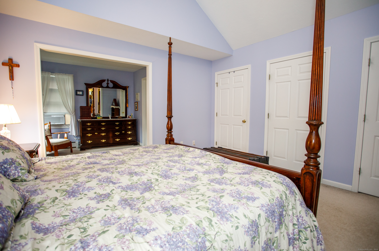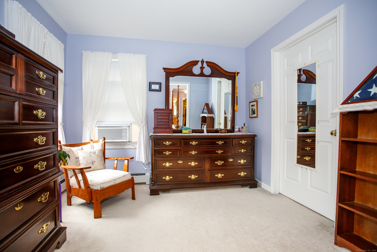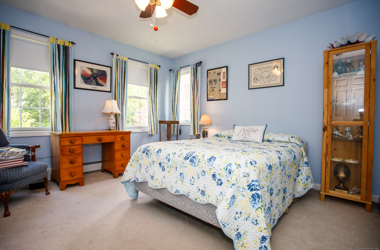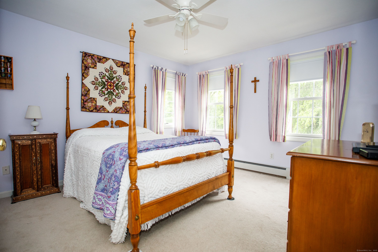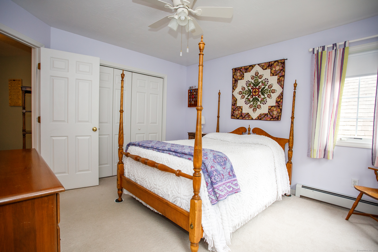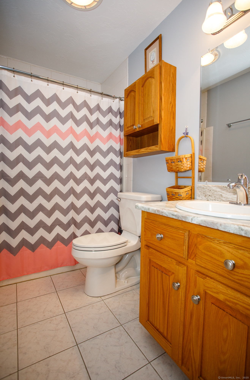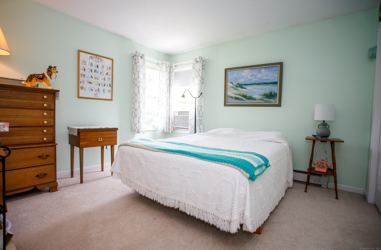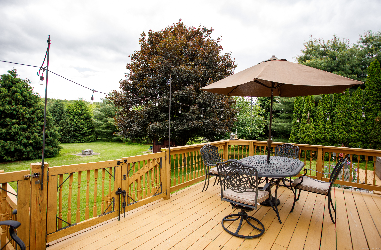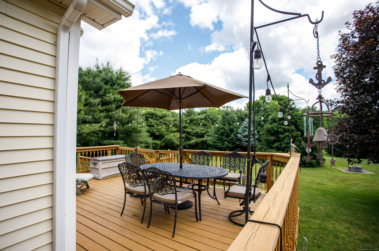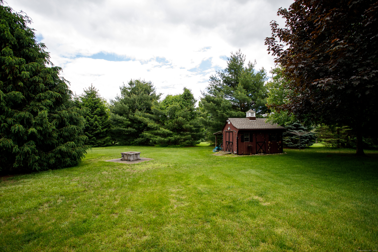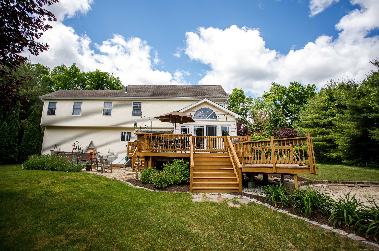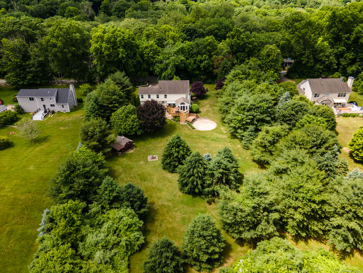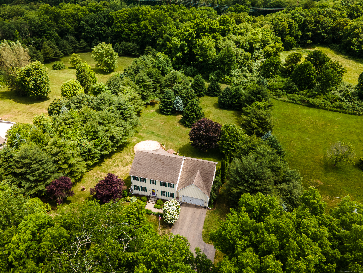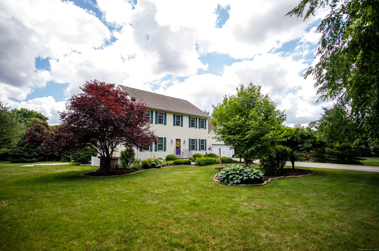More about this Property
If you are interested in more information or having a tour of this property with an experienced agent, please fill out this quick form and we will get back to you!
25 Stanton Hill Road, Bozrah CT 06336
Current Price: $519,500
 4 beds
4 beds  3 baths
3 baths  2661 sq. ft
2661 sq. ft
Last Update: 6/24/2025
Property Type: Single Family For Sale
FABULOUS FOUR BEDROOM CLASSY COLONIAL IN THE COUNTRY! NEARLY 2 ACRES OF PICTURESQUE PRIVACY IN DESIRABLE BOZRAH. LIGHT, BRIGHT OPEN FLOOR PLAN WITH GRANITE KITCHEN AND STAINLESS APPLIANCES FLOWING INTO THE GAS FIREPLACED FAMILY ROOM WITH EXTENDED SUNROOM ADDITION. FORMAL DINING ROOM, LIVING ROOM PRESENTLY BEING USED AS AN OFFICE, HALF BATH AND LAUNDRY COMPLETES THE FIRST FLOOR. SECOND FLOOR BOASTS AN IMPRESSIVE 28X19 PRIMARY BEDROOM EN SUITE WITH FULL BATH, WALK IN CLOSET AND AN ADDITIONAL ROOM FOR AN OFFICE, NURSERY OR WORK OUT AREA, ALONG WITH 3 MORE BEDROOMS AND BATH. SPACIOUS PRETTY DECK READY FOR YOUR GRILLING NEEDS OVERLOOKS THE WONDERFUL LEVEL BACKYARD FOR ALL YOUR SUMMER FUN. NEW HOT TUB INCLUDED! PRISTINE MANICURED LANDSCAPING AND IMMACULATE INTERIOR MAKES THIS A PLEASURE TO SHOW!
GPS TO 25 STANTON RD GILMAN FITCHVILLE RD TO STANTON
MLS #: 24101922
Style: Colonial
Color:
Total Rooms:
Bedrooms: 4
Bathrooms: 3
Acres: 1.85
Year Built: 2002 (Public Records)
New Construction: No/Resale
Home Warranty Offered:
Property Tax: $5,857
Zoning: RU-1
Mil Rate:
Assessed Value: $257,460
Potential Short Sale:
Square Footage: Estimated HEATED Sq.Ft. above grade is 2661; below grade sq feet total is ; total sq ft is 2661
| Appliances Incl.: | Oven/Range,Microwave,Refrigerator,Dishwasher |
| Laundry Location & Info: | Main Level |
| Fireplaces: | 1 |
| Energy Features: | Programmable Thermostat,Ridge Vents,Storm Doors,Thermopane Windows |
| Interior Features: | Auto Garage Door Opener,Cable - Pre-wired,Open Floor Plan |
| Energy Features: | Programmable Thermostat,Ridge Vents,Storm Doors,Thermopane Windows |
| Basement Desc.: | Full,Storage,Interior Access,Concrete Floor,Full With Hatchway |
| Exterior Siding: | Vinyl Siding |
| Exterior Features: | Underground Utilities,Shed,Deck,Gutters,Garden Area,Lighting,Stone Wall |
| Foundation: | Concrete |
| Roof: | Asphalt Shingle |
| Parking Spaces: | 2 |
| Garage/Parking Type: | Attached Garage |
| Swimming Pool: | 0 |
| Waterfront Feat.: | Not Applicable |
| Lot Description: | Level Lot,Open Lot |
| Nearby Amenities: | Playground/Tot Lot |
| Occupied: | Owner |
Hot Water System
Heat Type:
Fueled By: Baseboard,Hot Water.
Cooling: Ceiling Fans,Window Unit
Fuel Tank Location: In Basement
Water Service: Private Well
Sewage System: Septic
Elementary: Fields Memorial
Intermediate:
Middle:
High School: Norwich Free Academy
Current List Price: $519,500
Original List Price: $519,500
DOM: 6
Listing Date: 6/6/2025
Last Updated: 6/16/2025 2:02:43 PM
List Agent Name: BJ Lee
List Office Name: William Raveis Real Estate
