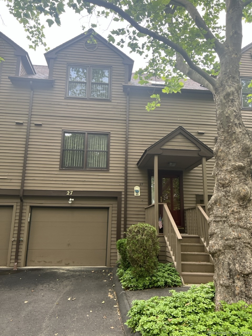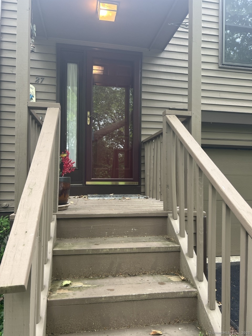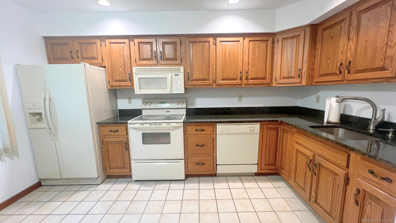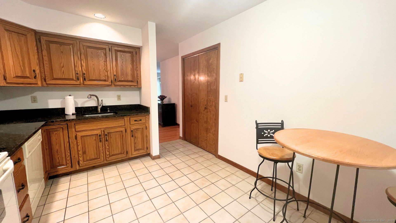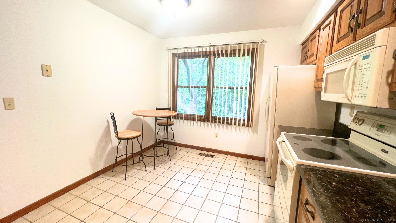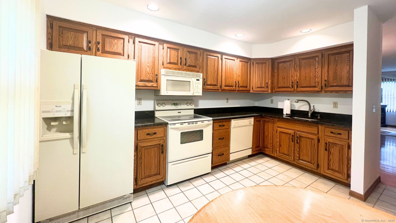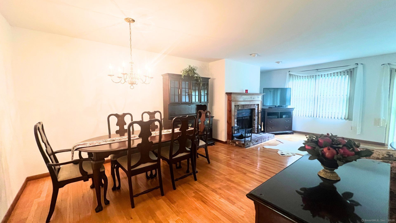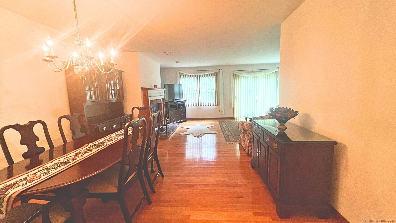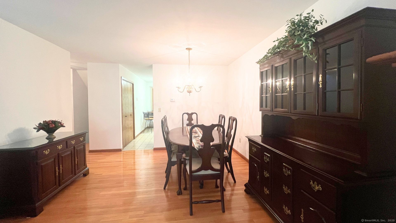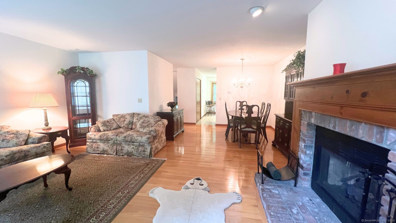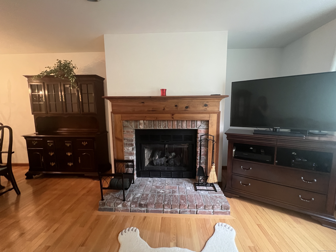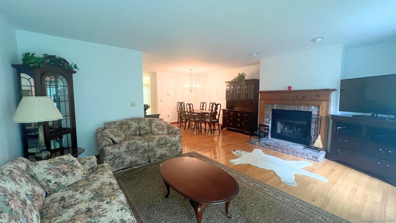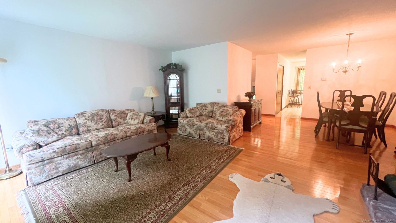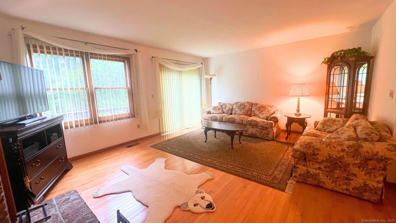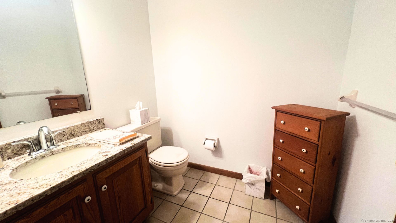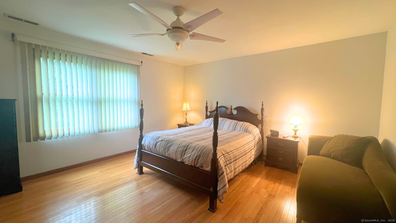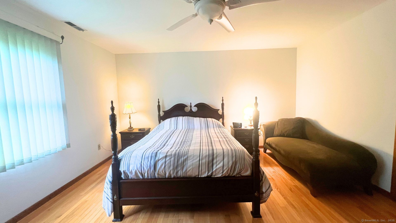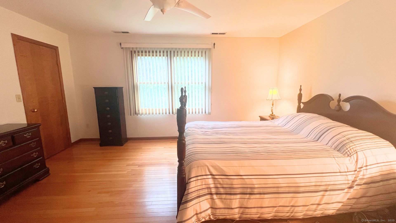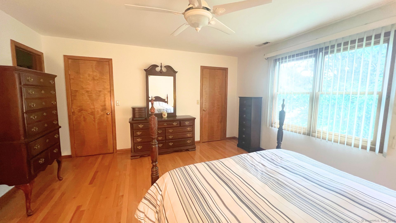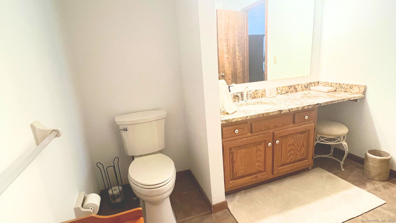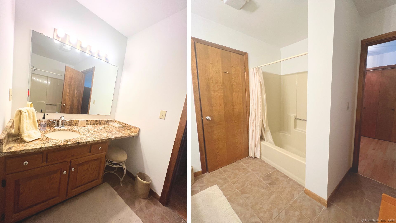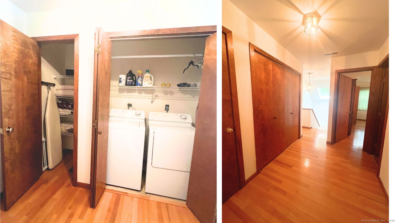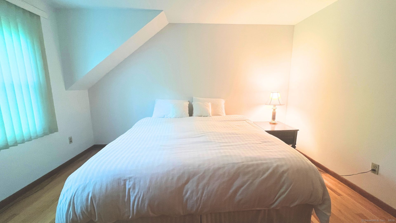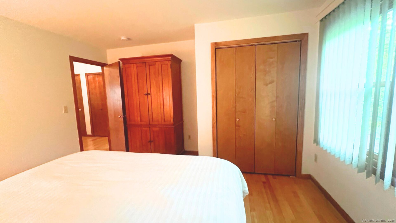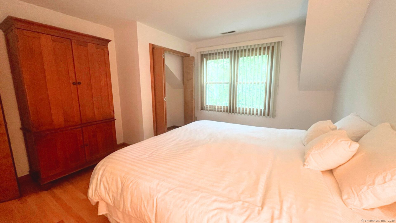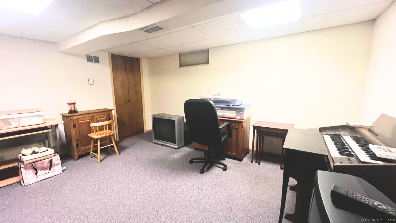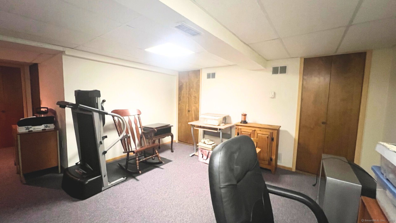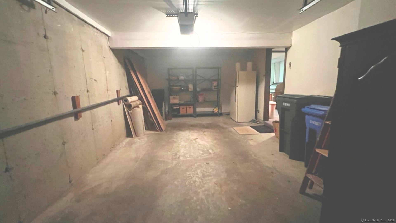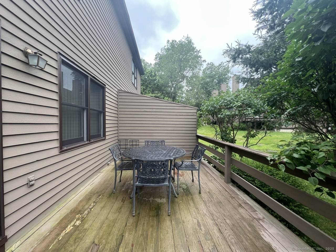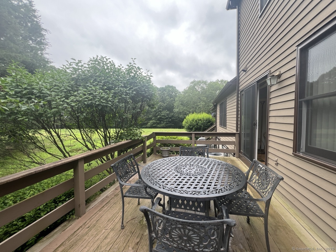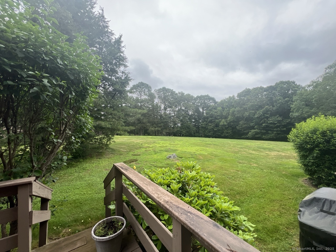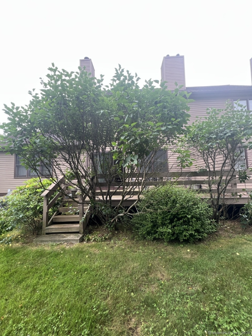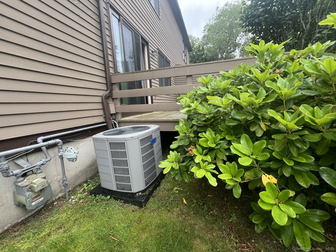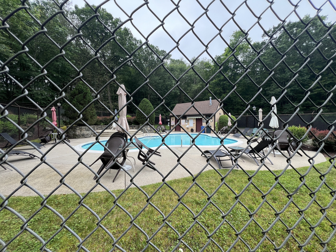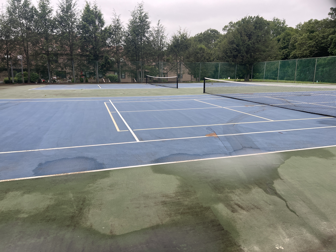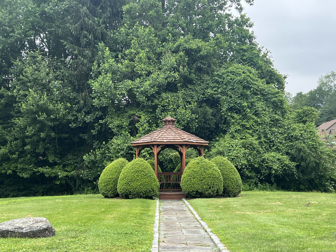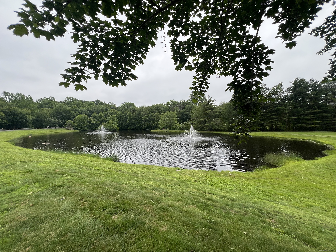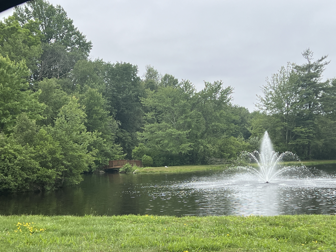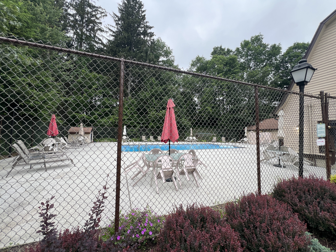More about this Property
If you are interested in more information or having a tour of this property with an experienced agent, please fill out this quick form and we will get back to you!
27 Rolling Ridge Road, Monroe CT 06468
Current Price: $399,999
 1 beds
1 beds  2 baths
2 baths  1878 sq. ft
1878 sq. ft
Last Update: 7/23/2025
Property Type: Condo/Co-Op For Sale
Northbrook is one of the largest premier townhouse condo complexes located in Fairfield County, CT. Enjoy this 1BR and Den/2nd BR, 1-1/2 Bath Townhouse with a 1 car garage and finished basement. This beautifully maintained home features gleaming hardwood floors and is freshly painted throughout. The living room has a gas fireplace and sliders to the outside private deck with views and use of private open space just off of a cul-de-sac. The LR is open to an inviting dining room for both large or intimate gatherings. The eat-in-kitchen has a large pantry, dark gleaming granite countertops with plenty of workspace and wood cabinets for lots of storage. The main level half-bath has granite counters and tile flooring. The primary bedroom has two deep closets and access to the full bathroom with granite counters and tile flooring. The second bedroom has a custom built closet. The washer and dryer is tucked away in the hallway closet for easy access to/from the bedrooms. The finished lower level offers versatile space for an office/gym/recreational/playroom or whatever your heart desires. Plenty of natural light brings the natural beauty of the complex inside. Northbrook offers the convenience of its location and also of its amenities that include a clubhouse with kitchen, tranquil ponds with fountains, tennis court and two in-ground pools for relaxation. Gas Furnace and Central Air system new in 2024. Hot Water heater newer. Dont miss out on this gem!
Monthly Common Charges for this unit: $351.09 Quarterly Tax District Tax for this unit = $676.69
Rte 25 or Pepper Street to entrances to Rolling Ridge Road. From Rte 25, Right on Rolling Ridge Road to end of cul-de-sac. Unit #27 is 2nd townhouse from end of cul-de-sac.
MLS #: 24101912
Style: Townhouse
Color: Brown
Total Rooms:
Bedrooms: 1
Bathrooms: 2
Acres: 0
Year Built: 1985 (Public Records)
New Construction: No/Resale
Home Warranty Offered:
Property Tax: $7,199
Zoning: MFR
Mil Rate:
Assessed Value: $251,100
Potential Short Sale:
Square Footage: Estimated HEATED Sq.Ft. above grade is 1444; below grade sq feet total is 434; total sq ft is 1878
| Appliances Incl.: | Electric Range,Microwave,Refrigerator,Dishwasher,Washer,Electric Dryer |
| Laundry Location & Info: | Upper Level Hallway Closet on 2nd Floor |
| Fireplaces: | 1 |
| Energy Features: | Energy Star Rated,Storm Doors |
| Interior Features: | Cable - Available |
| Energy Features: | Energy Star Rated,Storm Doors |
| Basement Desc.: | Full,Heated,Fully Finished,Garage Access,Cooled,Interior Access,Liveable Space |
| Exterior Siding: | Clapboard |
| Exterior Features: | Underground Utilities,Awnings,Tennis Court,Deck,Gutters,Garden Area,Lighting |
| Parking Spaces: | 1 |
| Garage/Parking Type: | Under House Garage |
| Swimming Pool: | 1 |
| Waterfront Feat.: | Not Applicable |
| Lot Description: | Level Lot,On Cul-De-Sac |
| Nearby Amenities: | Golf Course,Health Club,Lake,Park,Private School(s),Public Rec Facilities,Tennis Courts |
| Occupied: | Vacant |
HOA Fee Amount 351
HOA Fee Frequency: Monthly
Association Amenities: Club House,Gardening Area,Guest Parking,Paddle Tennis,Pool,Tennis Courts.
Association Fee Includes:
Hot Water System
Heat Type:
Fueled By: Hot Air.
Cooling: Central Air
Fuel Tank Location:
Water Service: Public Water Connected
Sewage System: Shared Septic
Elementary: Per Board of Ed
Intermediate:
Middle: Jockey Hollow
High School: Masuk
Current List Price: $399,999
Original List Price: $399,999
DOM: 39
Listing Date: 6/14/2025
Last Updated: 7/7/2025 1:38:35 PM
List Agent Name: Jeanette Politano
List Office Name: Coldwell Banker Realty
