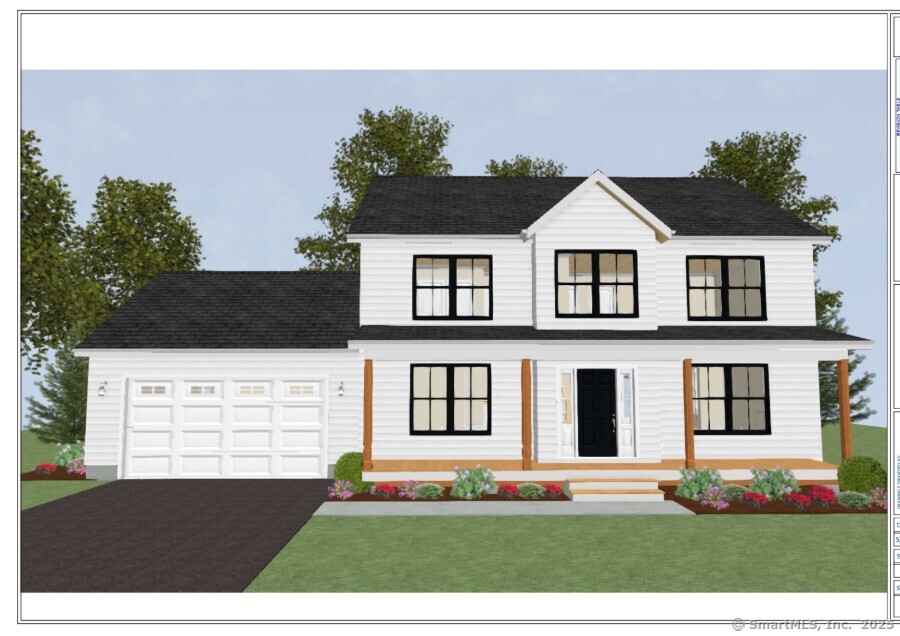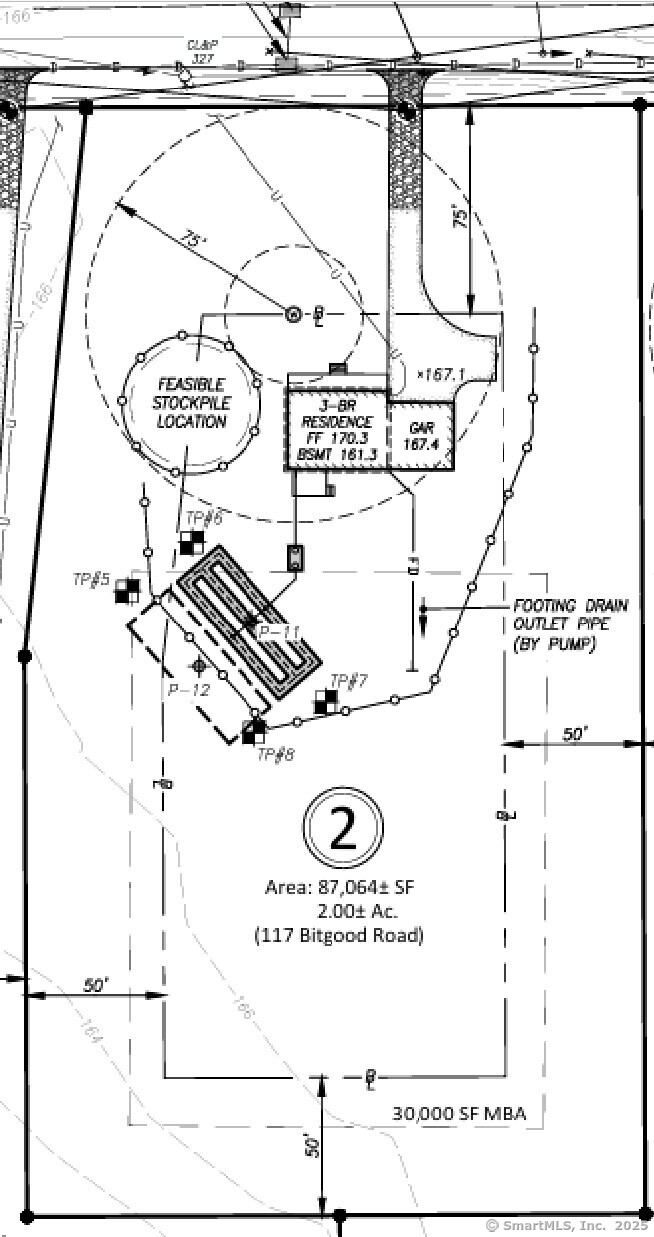More about this Property
If you are interested in more information or having a tour of this property with an experienced agent, please fill out this quick form and we will get back to you!
117 Bitgood Road, Griswold CT 06351
Current Price: $625,000
 3 beds
3 beds  3 baths
3 baths  2029 sq. ft
2029 sq. ft
Last Update: 6/17/2025
Property Type: Single Family For Sale
New Construction-Similar to be built! Stunning New Modern Farmhouse - Experience timeless elegance and contemporary comfort in this beautifully crafted custom farmhouse by Mt. Kineo Builders. Thoughtfully designed with old-world charm, high-end finishes, and an open floor plan, this 2,029 sq ft home is located in a picturesque country setting on a large 2 acre, level lot-perfect for outdoor entertaining or peaceful retreat. Step inside and fall in love with the custom kitchen, complete with a large center island, granite countertops, and quality cabinetry-ideal for cooking, entertaining and hosting gatherings with friends and family. Gorgeous hardwood floors run throughout the main living areas, adding warmth and character. (Carpet in bedrooms) The spacious primary suite is a true sanctuary, featuring a luxurious en suite bath and a generous walk-in closet. Two additional bedrooms and another full bath provide ample living space. Built with only the highest quality materials, this home is made to last and impress. Enjoy peace and privacy in the beautiful countryside while still being conveniently located near schools, shopping, restaurants and the areas largest employers are close by too. Other home plans available. Learn more today. Central Air, Paved Driveway & Two Car Garage all included. Dont miss your chance to make this extraordinary property your forever home-schedule your private showing today!
GPS Friendly
MLS #: 24101907
Style: Farm House
Color: TBD
Total Rooms:
Bedrooms: 3
Bathrooms: 3
Acres: 2
Year Built: 2025 (Public Records)
New Construction: No/Resale
Home Warranty Offered:
Property Tax: $1,800
Zoning: R-80
Mil Rate:
Assessed Value: $100,000
Potential Short Sale:
Square Footage: Estimated HEATED Sq.Ft. above grade is 2029; below grade sq feet total is 0; total sq ft is 2029
| Appliances Incl.: | None |
| Laundry Location & Info: | Lower Level First Floor |
| Fireplaces: | 0 |
| Basement Desc.: | Full,Full With Hatchway |
| Exterior Siding: | Vinyl Siding |
| Foundation: | Concrete |
| Roof: | Asphalt Shingle |
| Parking Spaces: | 2 |
| Garage/Parking Type: | Attached Garage,Paved |
| Swimming Pool: | 0 |
| Waterfront Feat.: | Not Applicable |
| Lot Description: | Dry,Level Lot,Open Lot |
| Nearby Amenities: | Basketball Court,Golf Course,Health Club,Lake,Library,Medical Facilities |
| In Flood Zone: | 0 |
| Occupied: | Vacant |
Hot Water System
Heat Type:
Fueled By: Hydro Air.
Cooling: Central Air
Fuel Tank Location: Above Ground
Water Service: Private Well
Sewage System: Septic
Elementary: Per Board of Ed
Intermediate: Per Board of Ed
Middle: Per Board of Ed
High School: Per Board of Ed
Current List Price: $625,000
Original List Price: $625,000
DOM: 11
Listing Date: 6/5/2025
Last Updated: 6/6/2025 12:18:58 AM
List Agent Name: Brenda Engel
List Office Name: Kazantzis Real Estate, LLC

