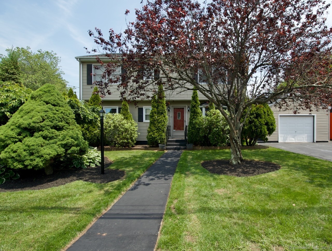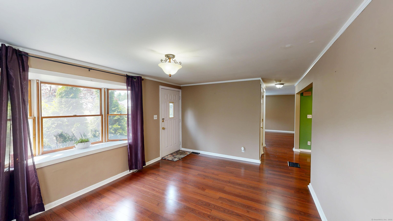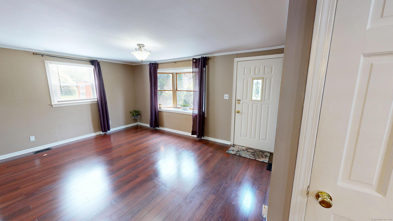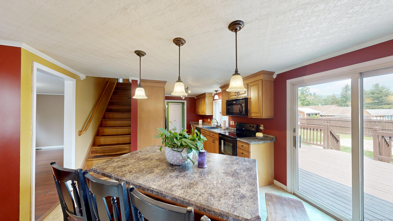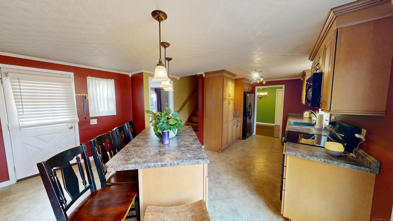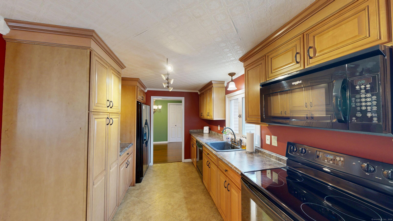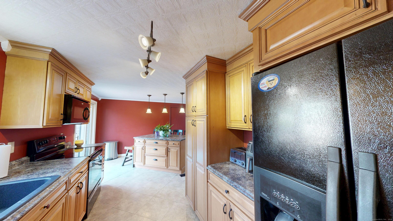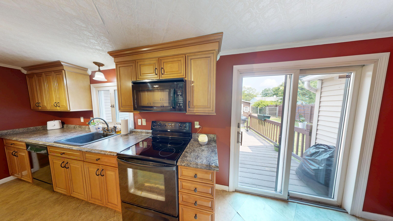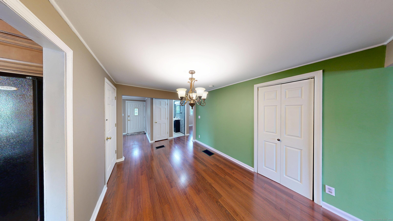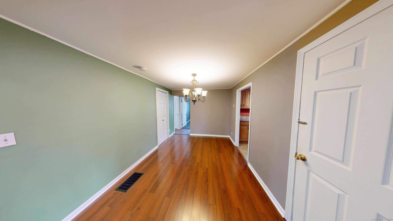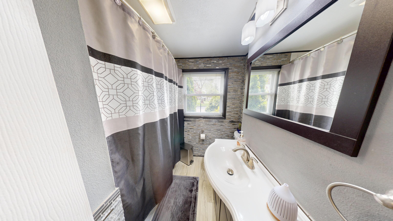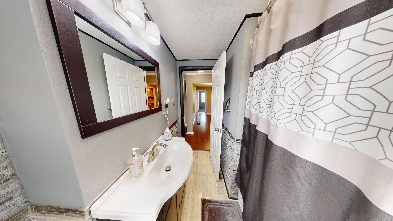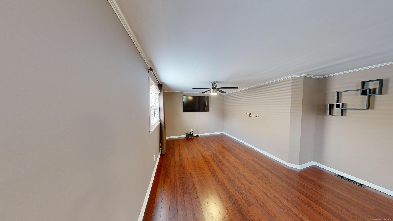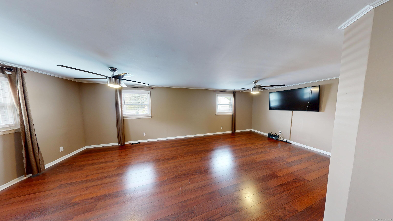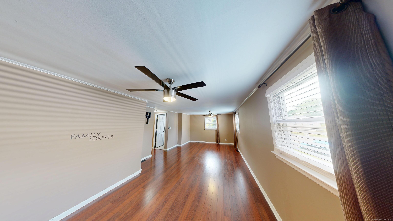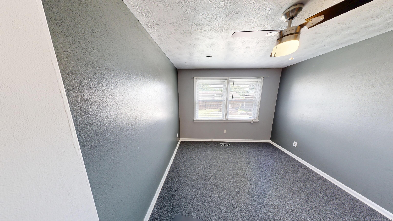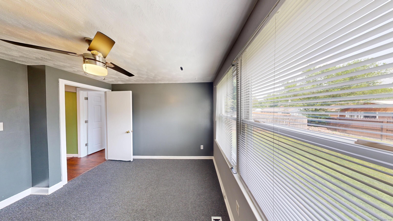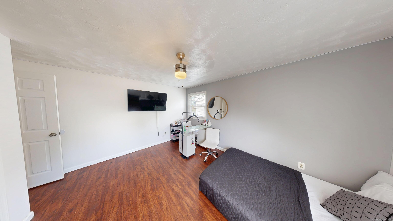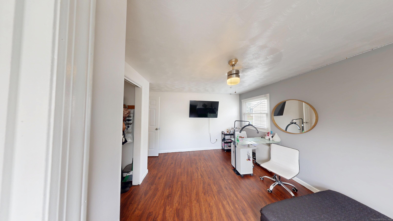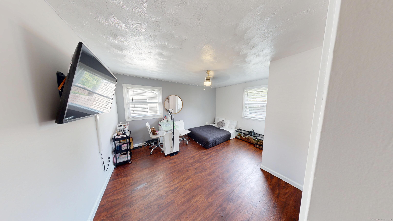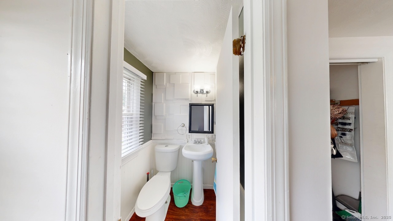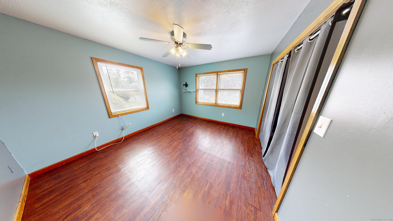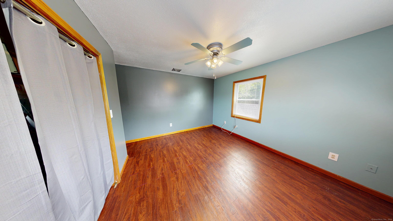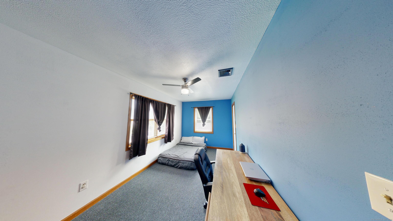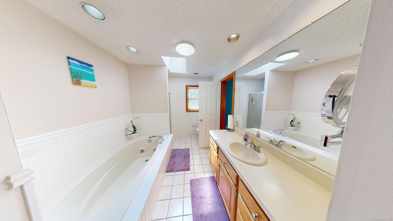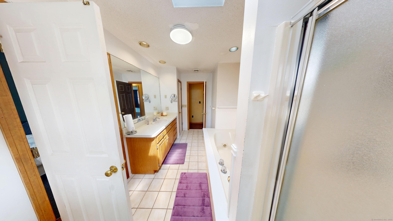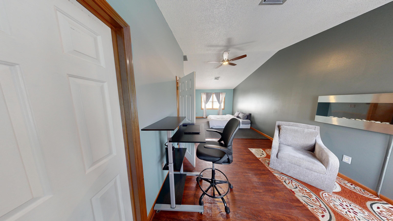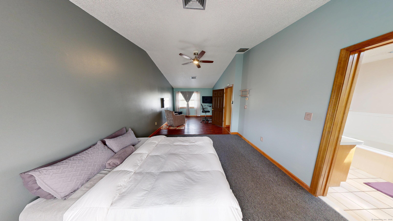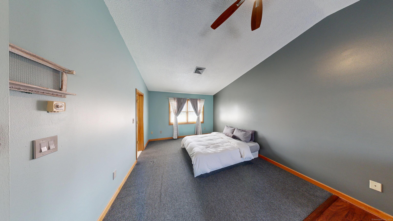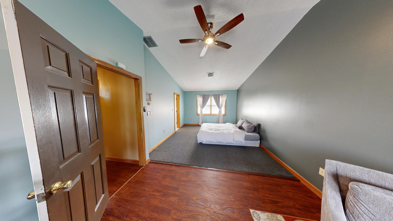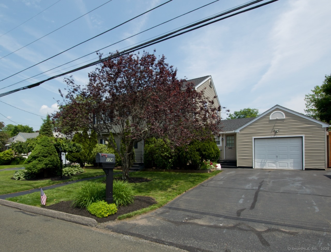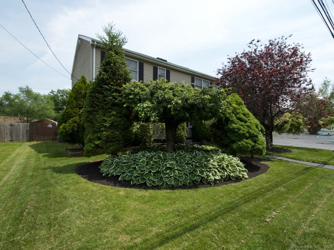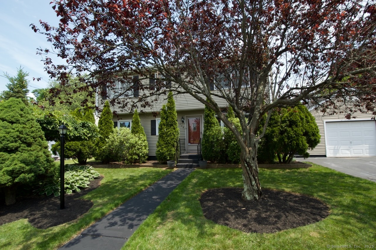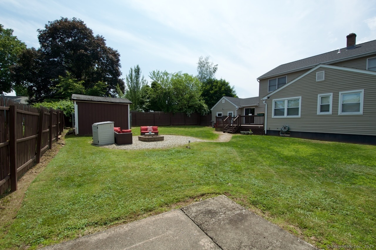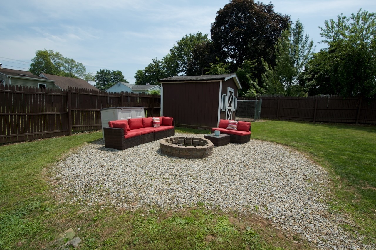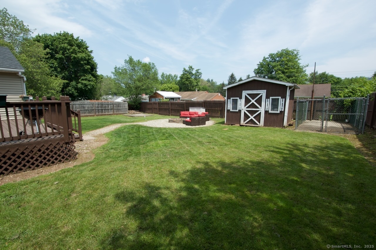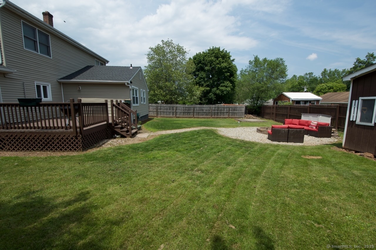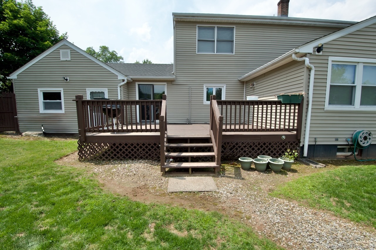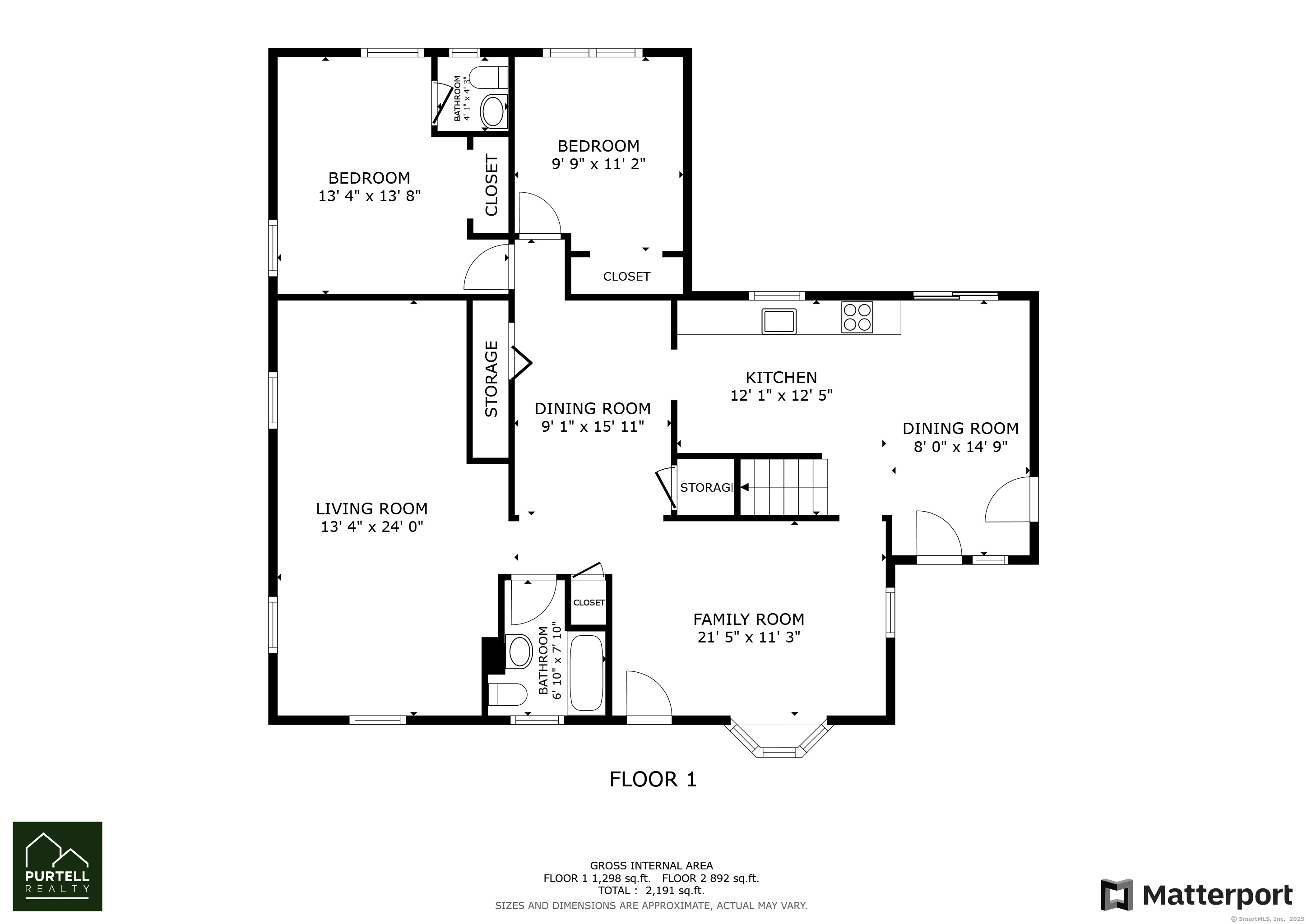More about this Property
If you are interested in more information or having a tour of this property with an experienced agent, please fill out this quick form and we will get back to you!
174 Round Hill Road, Meriden CT 06450
Current Price: $405,000
 5 beds
5 beds  4 baths
4 baths  2328 sq. ft
2328 sq. ft
Last Update: 6/20/2025
Property Type: Single Family For Sale
Welcome to this spacious and versatile 5-bedroom, 3.1-bath colonial offering over 2,300 sq ft of comfortable living space, located in a sought-after neighborhood near Baldwins Pond, Carroll Park, and scenic Higby Mountain with its hiking trails and natural beauty. The heart of the home is the updated kitchen, featuring newer cabinetry, a center island, and sliders leading to a deck that overlooks a fully fenced, level backyard-perfect for entertaining or relaxing outdoors. The main level offers two bedrooms, one with a private half bath, and a fully remodeled full bathroom, making this home ideal for those seeking main-level living. Spacious formal living and dining rooms along with a comfortable family room provide plenty of space for gatherings. Upstairs, the oversized primary suite impresses with vaulted ceilings, a sitting area, and access to a large full bath. Two additional bedrooms complete the upper level. The heated lower level offers potential for additional finished living space, complete with a third full bathroom that could shine with a bit of TLC. Recent updates include a 3-year-old roof and a brand-new hot water heater being installed. Set on a well-landscaped lot and located minutes from parks, trails, and major highways, this move-in ready home offers space, functionality, and a great location. A must-see! Highest and Best due by 6/10 at 6pm
Bee Street to Round Hill
MLS #: 24101901
Style: Colonial
Color:
Total Rooms:
Bedrooms: 5
Bathrooms: 4
Acres: 0.2
Year Built: 1955 (Public Records)
New Construction: No/Resale
Home Warranty Offered:
Property Tax: $6,492
Zoning: R-1
Mil Rate:
Assessed Value: $178,780
Potential Short Sale:
Square Footage: Estimated HEATED Sq.Ft. above grade is 2328; below grade sq feet total is ; total sq ft is 2328
| Appliances Incl.: | Oven/Range,Microwave,Refrigerator,Dishwasher,Washer,Dryer |
| Fireplaces: | 0 |
| Basement Desc.: | Full |
| Exterior Siding: | Vinyl Siding |
| Foundation: | Concrete |
| Roof: | Asphalt Shingle |
| Parking Spaces: | 1 |
| Garage/Parking Type: | Attached Garage |
| Swimming Pool: | 0 |
| Waterfront Feat.: | Not Applicable |
| Lot Description: | Fence - Full,Level Lot |
| Occupied: | Owner |
Hot Water System
Heat Type:
Fueled By: Hot Air.
Cooling: Central Air
Fuel Tank Location: Above Ground
Water Service: Public Water Connected
Sewage System: Public Sewer Connected
Elementary: Per Board of Ed
Intermediate:
Middle:
High School: Per Board of Ed
Current List Price: $405,000
Original List Price: $405,000
DOM: 14
Listing Date: 6/6/2025
Last Updated: 6/12/2025 3:49:07 PM
List Agent Name: Betsy Purtell
List Office Name: Purtell Realty LLC
