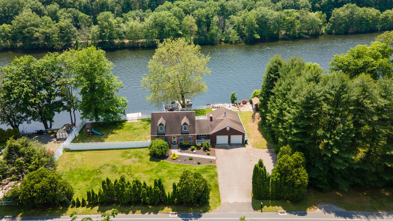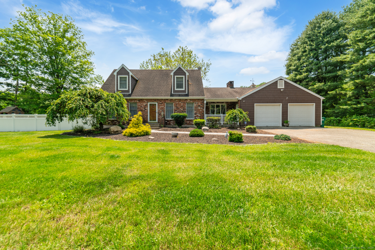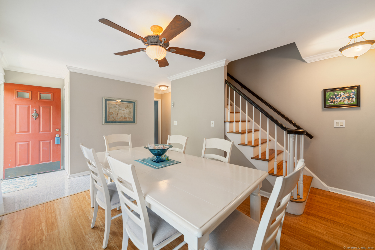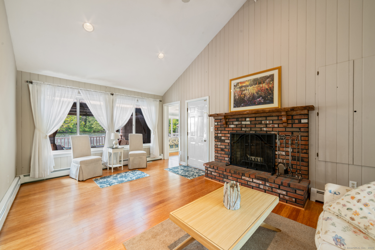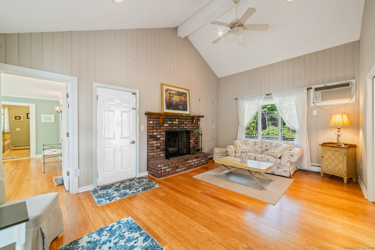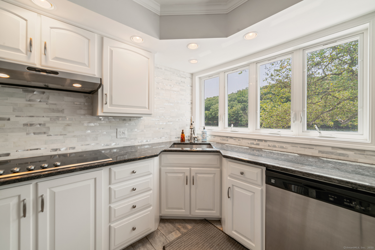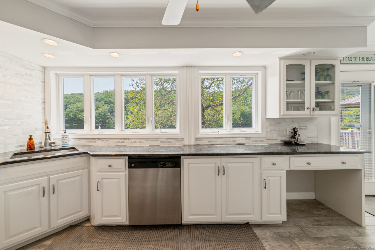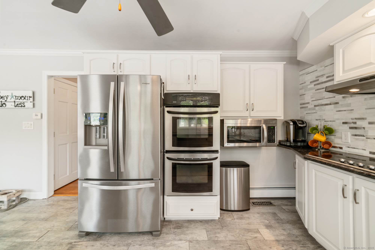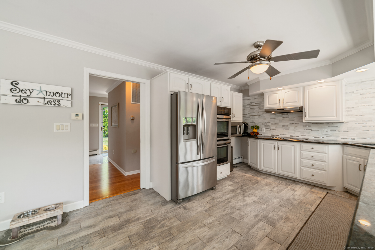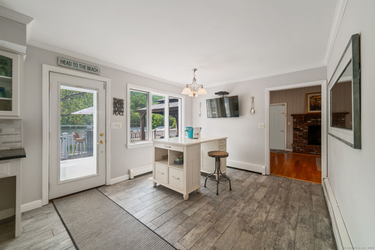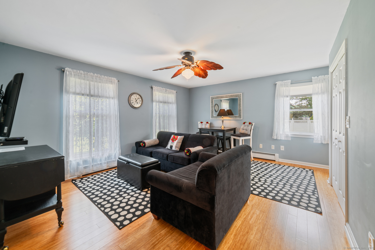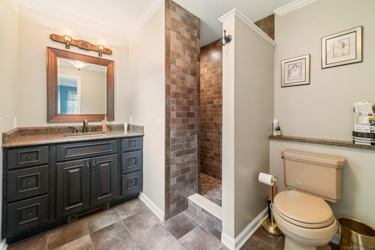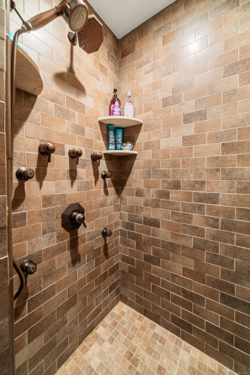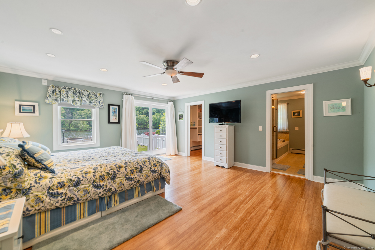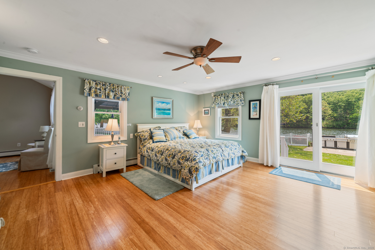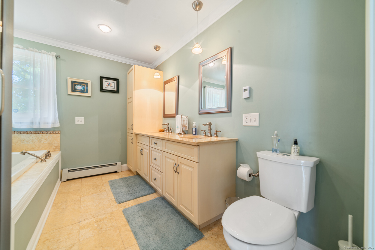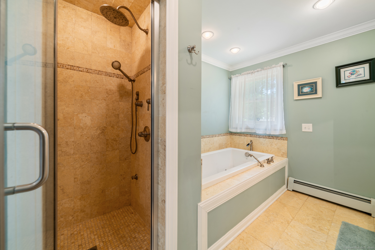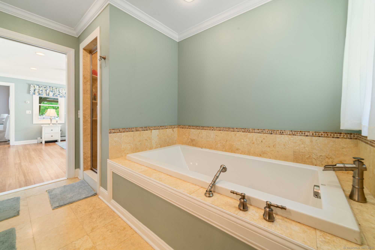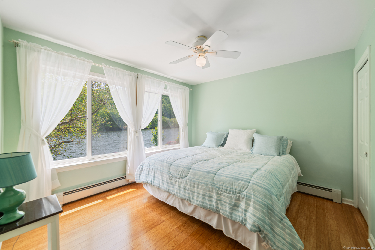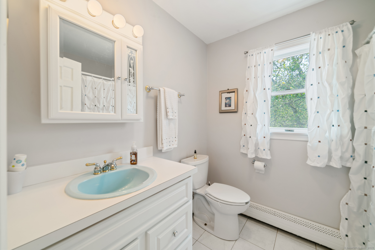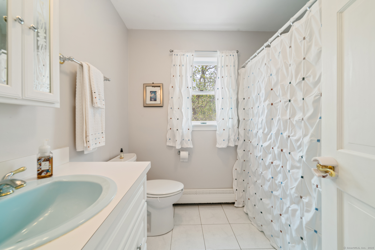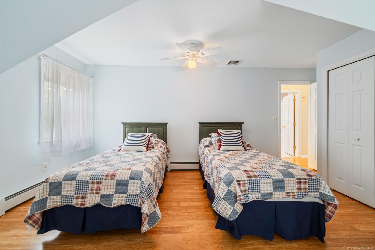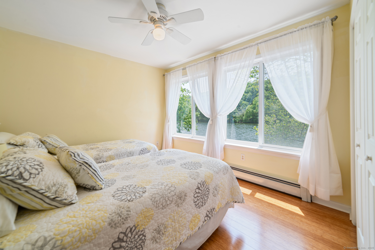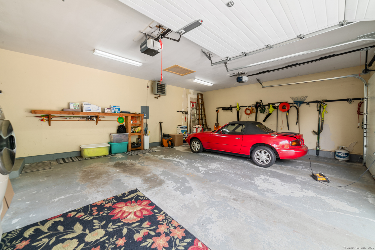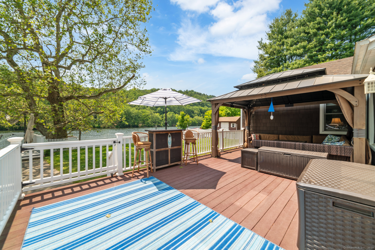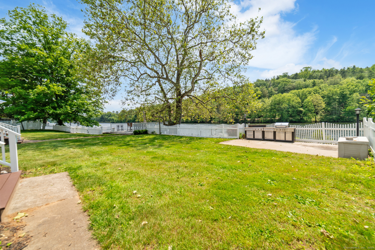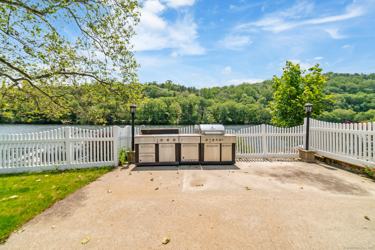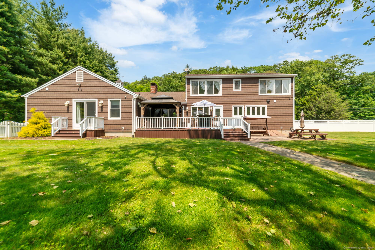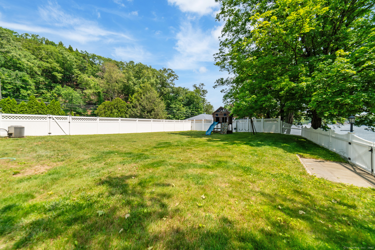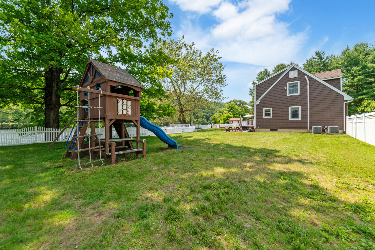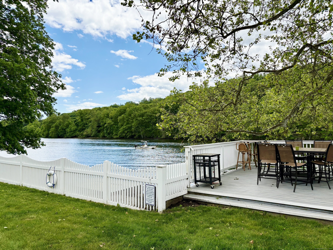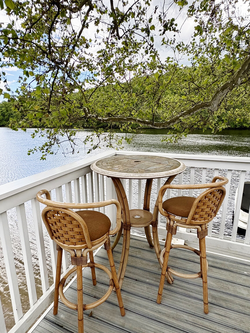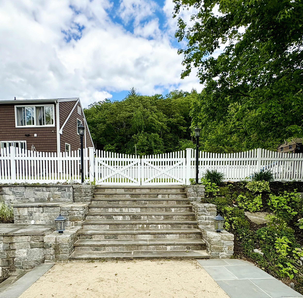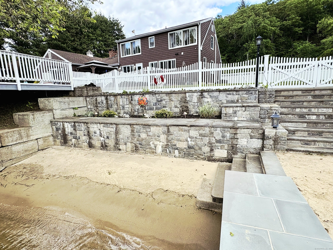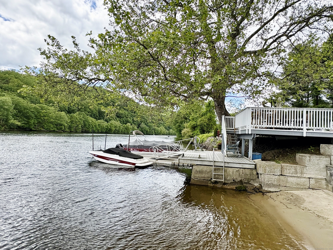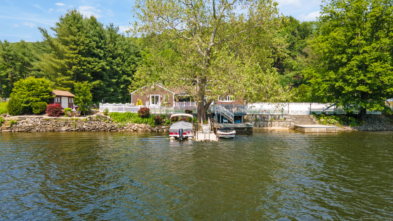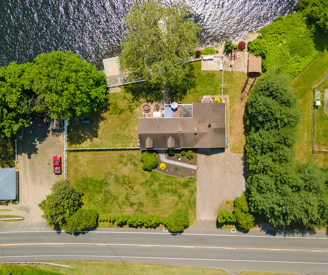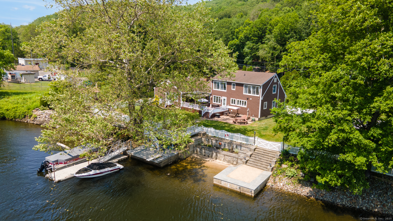More about this Property
If you are interested in more information or having a tour of this property with an experienced agent, please fill out this quick form and we will get back to you!
137 Roosevelt Drive, Seymour CT 06483
Current Price: $975,000
 5 beds
5 beds  3 baths
3 baths  2444 sq. ft
2444 sq. ft
Last Update: 6/21/2025
Property Type: Single Family For Sale
Welcome to this rare direct waterfront Cape, perfectly situated on the serene Housatonic River. This beautifully updated 5-bedroom, 3-bath home offers level waterfront living with a private floating boat dock, sandy beach, and endless outdoor amenities. Enjoy entertaining with an outdoor kitchen on the patio, multiple decks and terraces, a fenced-in level yard with playscape, gazebo, and room for outdoor games, fishing, boating, or simply relaxing by the water. Inside, the home features a remodeled kitchen with all new stainless-steel appliances, newer bamboo flooring throughout, and updated windows. You can view the water from almost every room in the house. The first floor offers a spacious primary ensuite with water views and an additional bedroom or den with a full bath. Upstairs, find three more bedrooms and an office (currently used as a bedroom), many with stunning river views. The large unfinished basement includes a top-tier heating system, rough-in for a future bathroom, dual oil tanks, and an ideal space for a wine cellar. Located just off Route 34, this home offers excellent commuting options and is close to vibrant riverfront restaurants and lounges. See feature list in supplements for more details - this one-of-a-kind riverfront retreat has something for everyone and a perfect vacation at home!
Rt 34 is Roosevelt, #137
MLS #: 24101889
Style: Cape Cod
Color: brick
Total Rooms:
Bedrooms: 5
Bathrooms: 3
Acres: 0.53
Year Built: 1983 (Public Records)
New Construction: No/Resale
Home Warranty Offered:
Property Tax: $9,464
Zoning: RC-3
Mil Rate:
Assessed Value: $256,900
Potential Short Sale:
Square Footage: Estimated HEATED Sq.Ft. above grade is 2444; below grade sq feet total is ; total sq ft is 2444
| Appliances Incl.: | Electric Cooktop,Wall Oven,Range Hood,Refrigerator,Dishwasher,Washer,Dryer |
| Laundry Location & Info: | Main Level Heated Garage |
| Fireplaces: | 1 |
| Energy Features: | Programmable Thermostat,Storm Windows,Thermopane Windows |
| Interior Features: | Auto Garage Door Opener,Cable - Available,Central Vacuum |
| Energy Features: | Programmable Thermostat,Storm Windows,Thermopane Windows |
| Home Automation: | Thermostat(s) |
| Basement Desc.: | Crawl Space,Full,Full With Hatchway |
| Exterior Siding: | Shake,Brick |
| Exterior Features: | Terrace,Gutters,Lighting,Patio,Grill,Shed,Gazebo,Deck,Stone Wall |
| Foundation: | Block |
| Roof: | Asphalt Shingle |
| Parking Spaces: | 2 |
| Driveway Type: | Private,Paved |
| Garage/Parking Type: | Attached Garage,Paved,RV/Boat Pad,Driveway |
| Swimming Pool: | 0 |
| Waterfront Feat.: | River,Lake,Beach,Dock or Mooring,View,Access |
| Lot Description: | Fence - Privacy,Fence - Full,Level Lot,Professionally Landscaped,Water View,Open Lot |
| In Flood Zone: | 1 |
| Occupied: | Owner |
Hot Water System
Heat Type:
Fueled By: Hot Water.
Cooling: Attic Fan,Ceiling Fans,Central Air,Window Unit
Fuel Tank Location: In Basement
Water Service: Public Water Connected,Public Water In Street
Sewage System: Septic
Elementary: Per Board of Ed
Intermediate: Per Board of Ed
Middle: Seymour
High School: Seymour
Current List Price: $975,000
Original List Price: $975,000
DOM: 15
Listing Date: 6/6/2025
Last Updated: 6/20/2025 11:59:08 AM
List Agent Name: Sandy Anderson
List Office Name: Berkshire Hathaway NE Prop.
