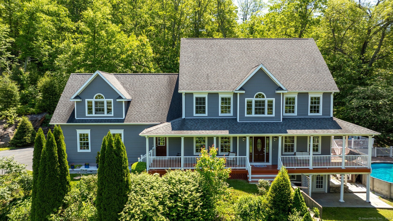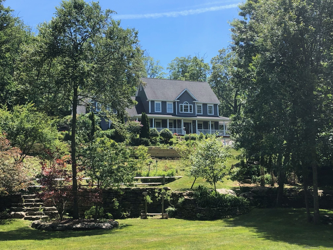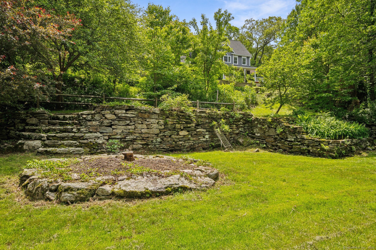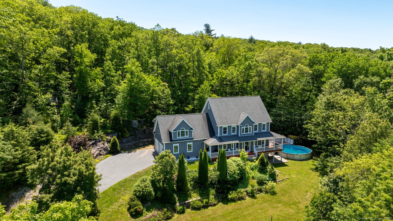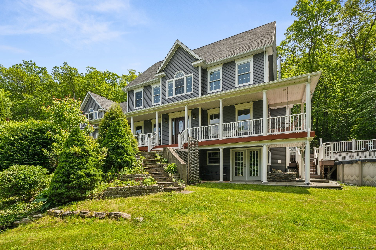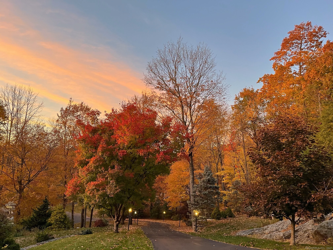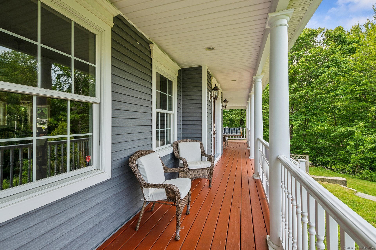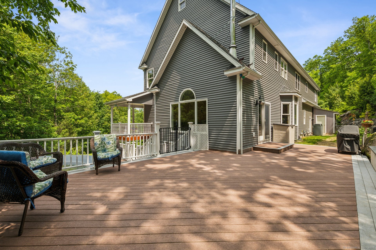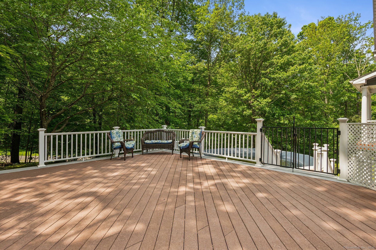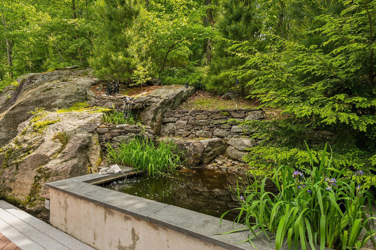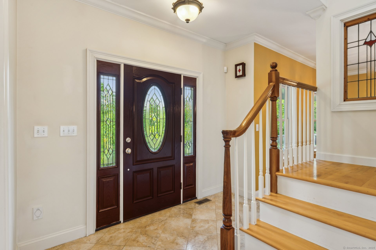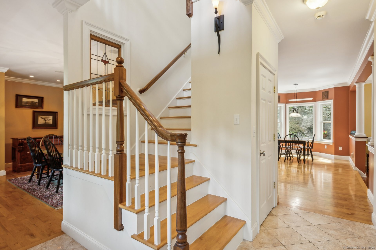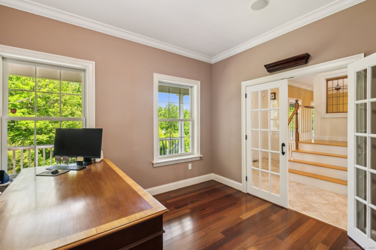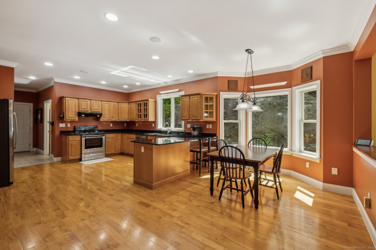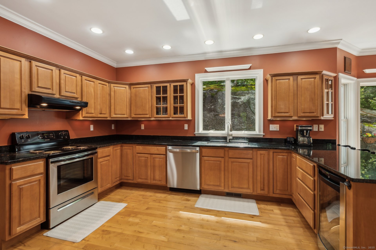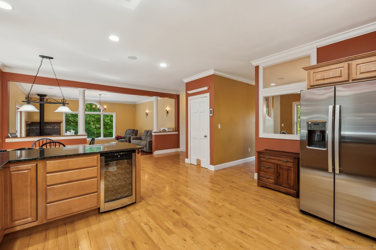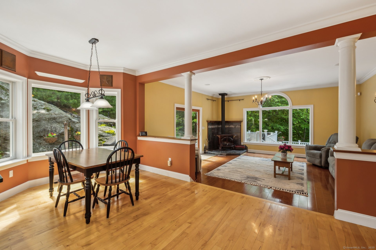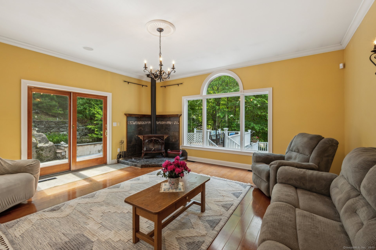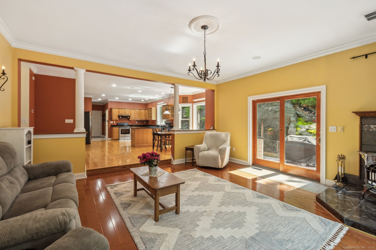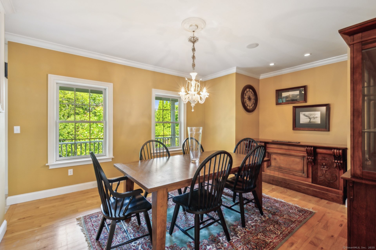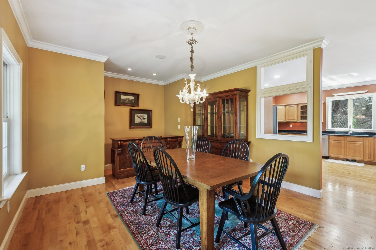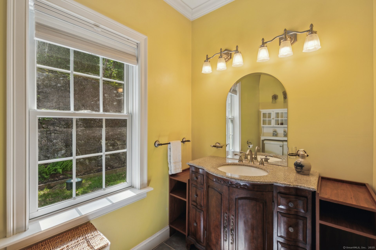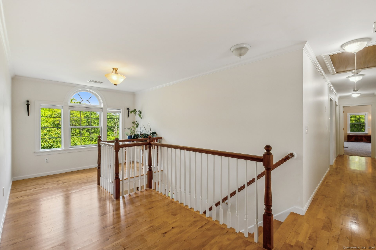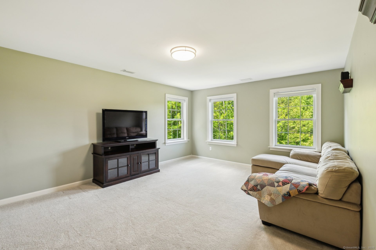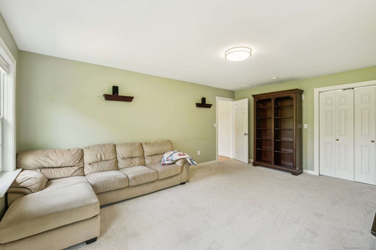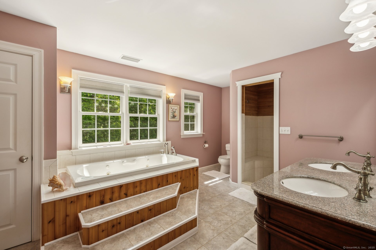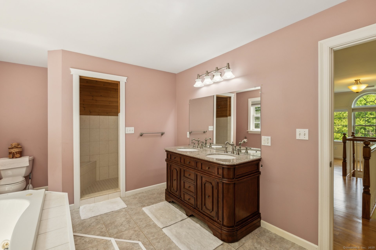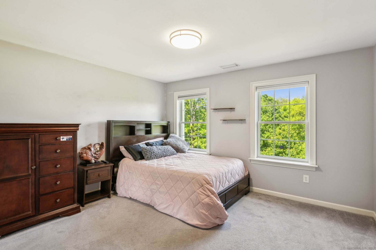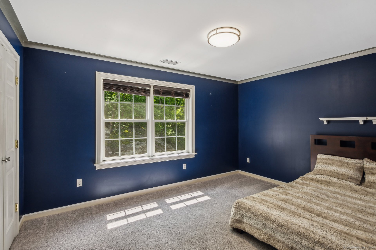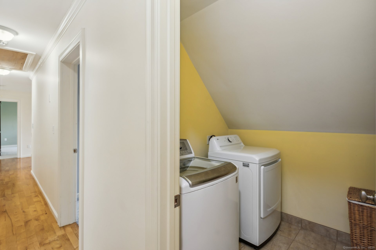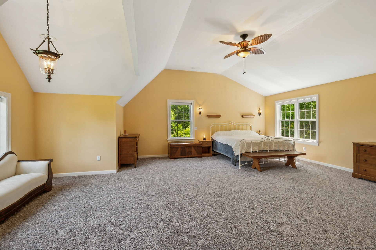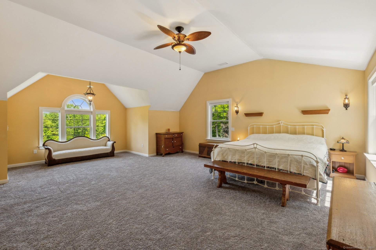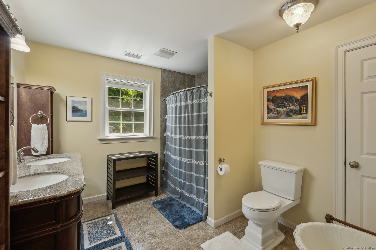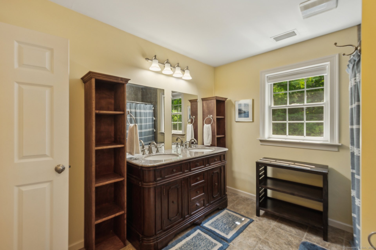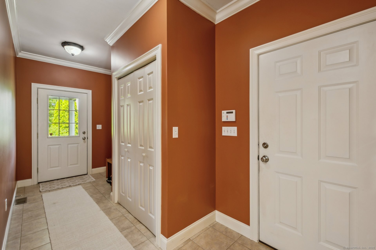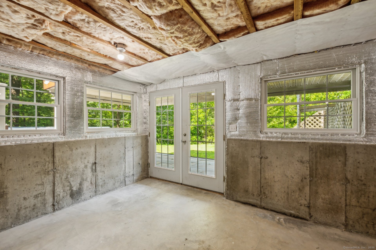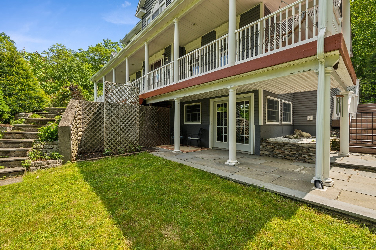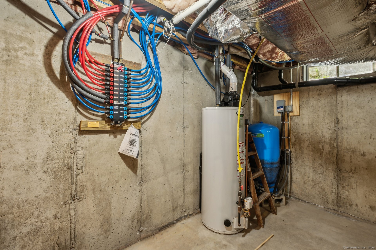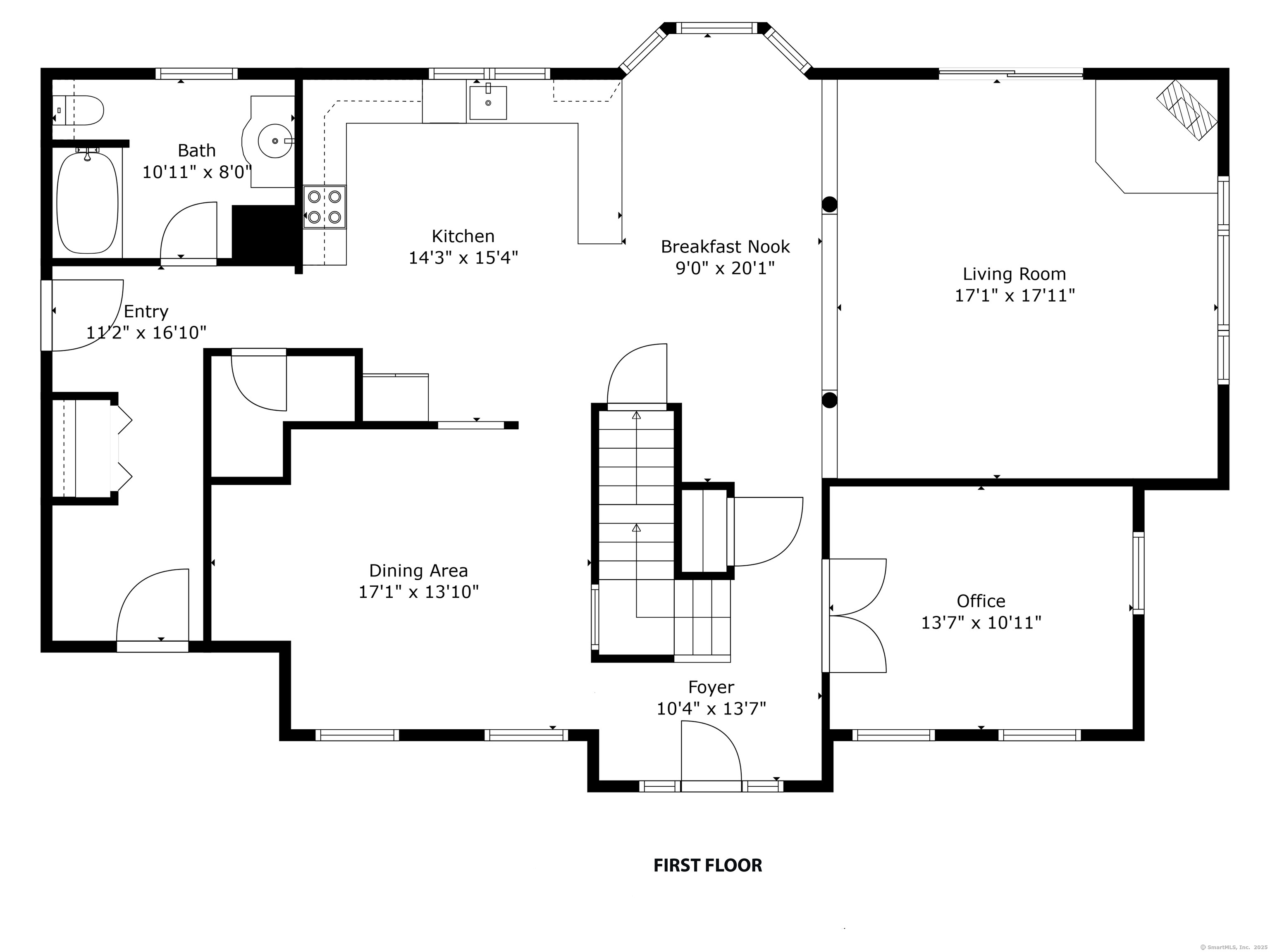More about this Property
If you are interested in more information or having a tour of this property with an experienced agent, please fill out this quick form and we will get back to you!
29 Secret Mountain Trail, Canton CT 06019
Current Price: $835,000
 4 beds
4 beds  3 baths
3 baths  3456 sq. ft
3456 sq. ft
Last Update: 6/24/2025
Property Type: Single Family For Sale
Located at the end of a private cul-de-sac in Canton, CT, next to West Simsbury, this 4BR, 3BA New England Colonial blends timeless charm with modern comfort. An elevated setting with sprawling terraced front yard, surrounded by mature trees and classic stone walls, brings unique character and natural beauty to this property. Youll enjoy tranquility and security while being near top-rated schools, skiing, golf and much more. The updated kitchen (2025) features stainless steel appliances, granite countertops, maple cabinetry, and an adjoining dining room, which is plumbed for a wet bar. A spacious LR with large picture windows opens to a multi-level deck and backyard fire pit, ideal for outdoor living and entertaining. A first-floor office with mahogany flooring and French doors offers a quiet space for work or study. The second floor boasts a primary suite with an ensuite, three additional bedrooms, a spacious bath with a spa tub, and a laundry room. The lower-level walkout has a bluestone patio and offers great potential to finish into a rec room, home gym, or entertainment space. Features include immaculate Andersen windows throughout, 3-zone HVAC, new furnace (2021), security system, interior walls and plumbing insulated for sound suppression, central vac, and standby generator hookup-builder-owned, non-smoking home, and impeccably maintained. Seize the opportunity to acquire this pristine Colonial that is coming to market for the first time ever!
Rt 179 to High Valley Dr to Andrew Dr to Secret Mt Trail or Rt 309 to Andrew Dr to Secret Mt Trail
MLS #: 24101875
Style: Colonial
Color: Blue
Total Rooms:
Bedrooms: 4
Bathrooms: 3
Acres: 2.58
Year Built: 2006 (Public Records)
New Construction: No/Resale
Home Warranty Offered:
Property Tax: $12,738
Zoning: R-3
Mil Rate:
Assessed Value: $481,740
Potential Short Sale:
Square Footage: Estimated HEATED Sq.Ft. above grade is 3456; below grade sq feet total is ; total sq ft is 3456
| Appliances Incl.: | Electric Range,Range Hood,Refrigerator,Dishwasher,Washer,Dryer,Wine Chiller |
| Laundry Location & Info: | Upper Level Second Floor Hall |
| Fireplaces: | 1 |
| Energy Features: | Generator Ready,Programmable Thermostat,Thermopane Windows |
| Interior Features: | Audio System,Auto Garage Door Opener,Cable - Available,Central Vacuum,Open Floor Plan,Security System |
| Energy Features: | Generator Ready,Programmable Thermostat,Thermopane Windows |
| Home Automation: | Thermostat(s) |
| Basement Desc.: | Full,Unfinished,Concrete Floor,Full With Walk-Out |
| Exterior Siding: | Vinyl Siding |
| Exterior Features: | Lighting,Kennel,Patio,Underground Utilities,Shed,Deck,Garden Area,Covered Deck,Stone Wall |
| Foundation: | Concrete |
| Roof: | Asphalt Shingle |
| Parking Spaces: | 2 |
| Driveway Type: | Private,Asphalt |
| Garage/Parking Type: | Attached Garage,Paved,Driveway |
| Swimming Pool: | 1 |
| Waterfront Feat.: | Not Applicable |
| Lot Description: | Borders Open Space,Sloping Lot,On Cul-De-Sac,Professionally Landscaped |
| Nearby Amenities: | Golf Course,Lake,Library,Medical Facilities,Private School(s),Public Rec Facilities,Shopping/Mall,Stables/Riding |
| Occupied: | Owner |
HOA Fee Amount 0
HOA Fee Frequency:
Association Amenities: .
Association Fee Includes:
Hot Water System
Heat Type:
Fueled By: Hot Air,Zoned.
Cooling: Central Air,Zoned
Fuel Tank Location: In Ground
Water Service: Private Well
Sewage System: Septic
Elementary: Cherry Brook Primary
Intermediate: Per Board of Ed
Middle: Per Board of Ed
High School: Per Board of Ed
Current List Price: $835,000
Original List Price: $835,000
DOM: 19
Listing Date: 6/5/2025
Last Updated: 6/6/2025 12:43:00 PM
List Agent Name: David Payton
List Office Name: eXp Realty
