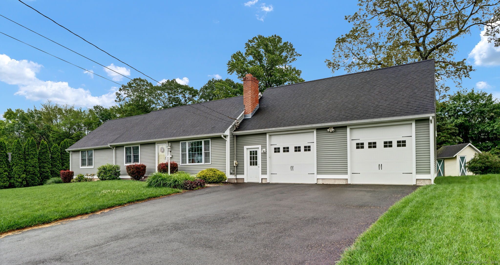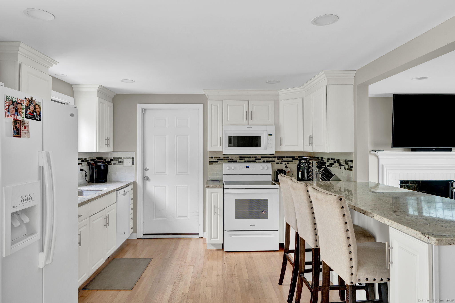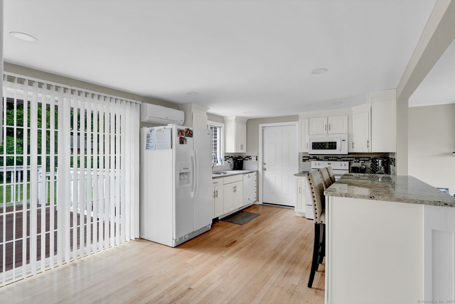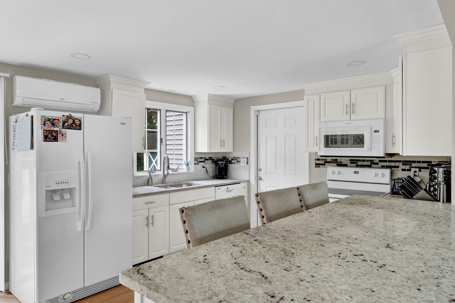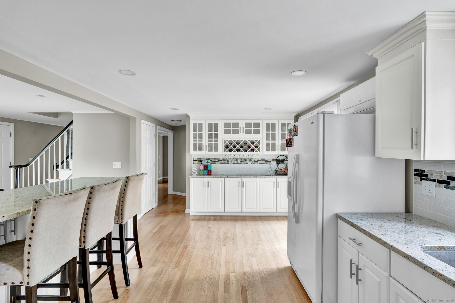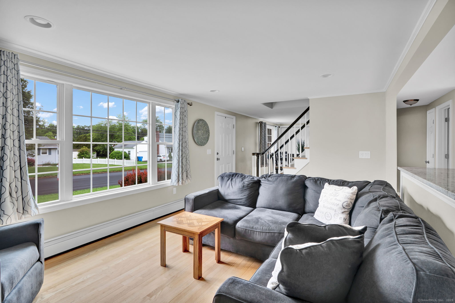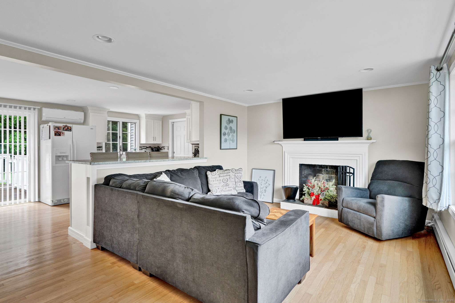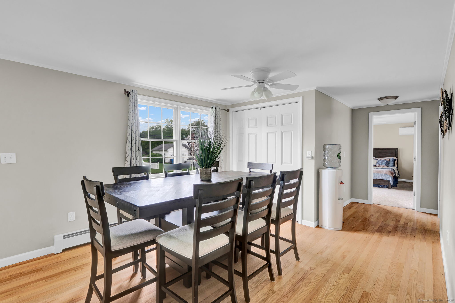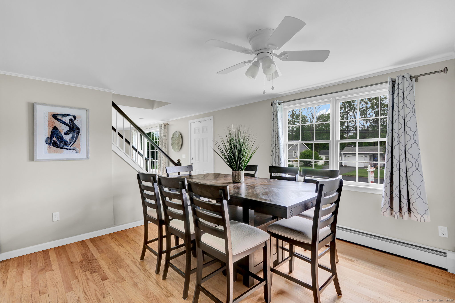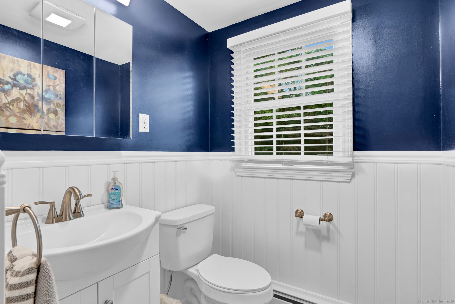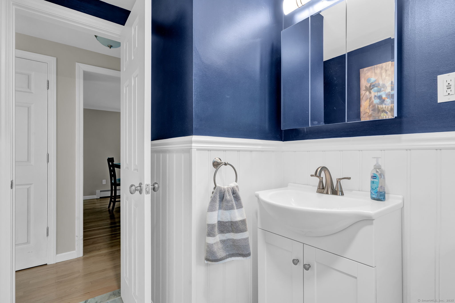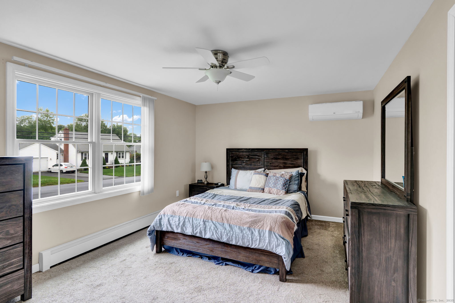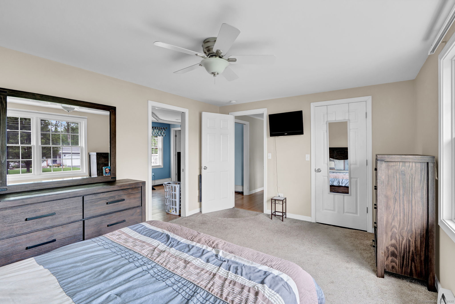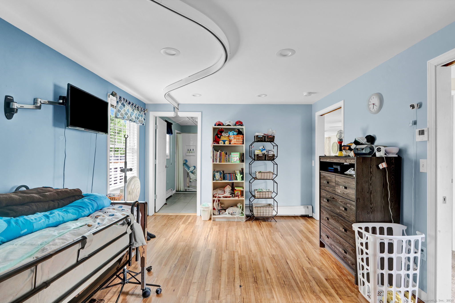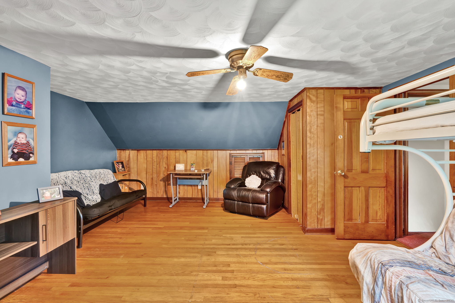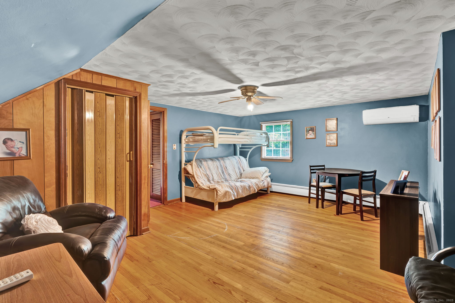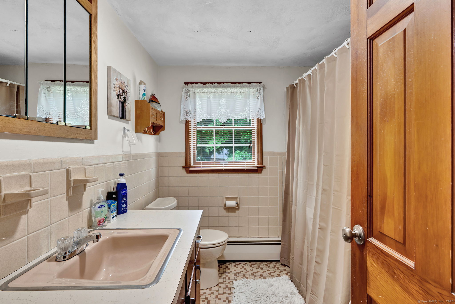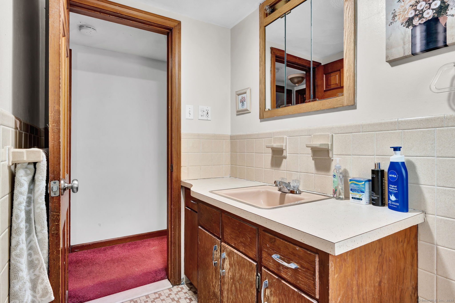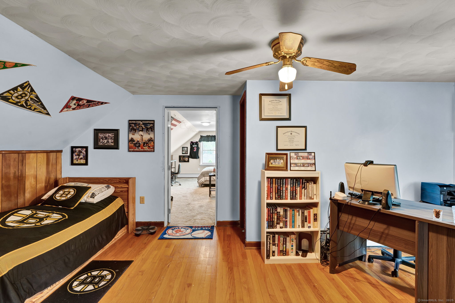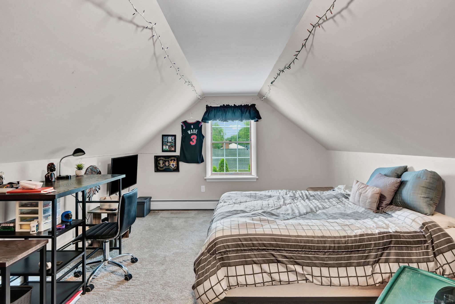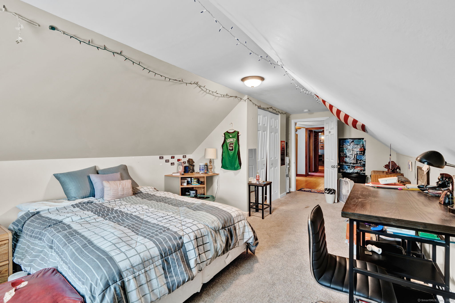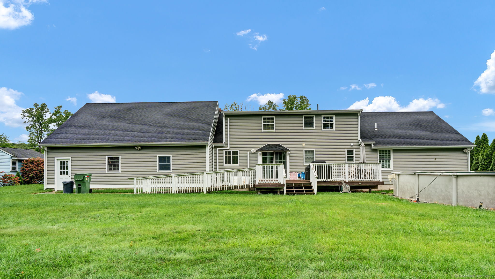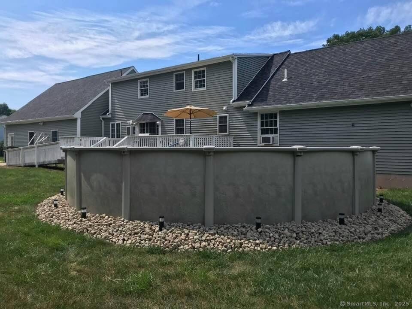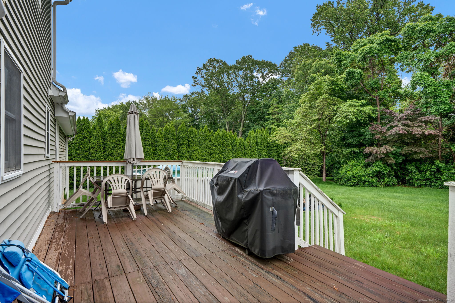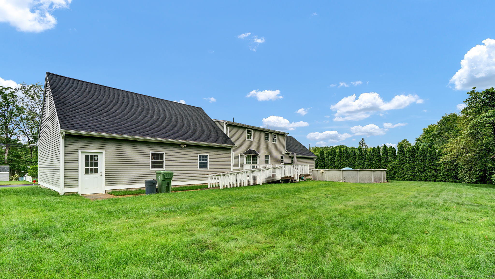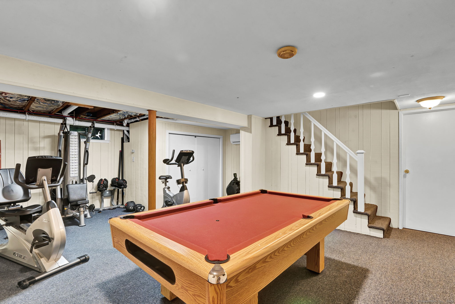More about this Property
If you are interested in more information or having a tour of this property with an experienced agent, please fill out this quick form and we will get back to you!
214 Rambler Street, Bristol CT 06010
Current Price: $419,000
 4 beds
4 beds  3 baths
3 baths  2060 sq. ft
2060 sq. ft
Last Update: 6/23/2025
Property Type: Single Family For Sale
If you are seeking a spacious floor plan with functional and practical space, this home is an excellent option. The remodeled and inviting kitchen features island seating that opens to a comfortable living room complete with a cozy fireplace and perfect for entertaining. The main floor also provides a dining room, 2 generously sized bedrooms and 2 bathrooms. The upper level has 2 bedrooms, 1 bathroom, and the potential for an additional sleeping space or office if that aligns with your needs. The basement is partially finished with additional space for further completion if desired. Finally, enjoy the large deck and pool ideal for summer gatherings and barbeques. Ample parking and an oversized garage enhance this propertys appeal. A desirable home that offers a great combination of space, amenities and location. Professional photos will be added prior to start of showings 6/14.
Stafford to sonstrom right on shagbark and left onto rambler. GPS Friendly
MLS #: 24101840
Style: Cape Cod
Color:
Total Rooms:
Bedrooms: 4
Bathrooms: 3
Acres: 0.4
Year Built: 1963 (Public Records)
New Construction: No/Resale
Home Warranty Offered:
Property Tax: $6,907
Zoning: R-15
Mil Rate:
Assessed Value: $216,860
Potential Short Sale:
Square Footage: Estimated HEATED Sq.Ft. above grade is 2060; below grade sq feet total is ; total sq ft is 2060
| Appliances Incl.: | Oven/Range,Refrigerator,Dishwasher |
| Laundry Location & Info: | Lower Level |
| Fireplaces: | 1 |
| Basement Desc.: | Full,Partially Finished,Full With Hatchway |
| Exterior Siding: | Vinyl Siding |
| Exterior Features: | Deck |
| Foundation: | Concrete |
| Roof: | Asphalt Shingle |
| Parking Spaces: | 2 |
| Garage/Parking Type: | Attached Garage,Paved |
| Swimming Pool: | 1 |
| Waterfront Feat.: | Not Applicable |
| Lot Description: | Professionally Landscaped |
| Occupied: | Owner |
Hot Water System
Heat Type:
Fueled By: Baseboard,Hot Water.
Cooling: None
Fuel Tank Location: In Ground
Water Service: Public Water Connected
Sewage System: Public Sewer Connected
Elementary: Ivy Drive
Intermediate: Per Board of Ed
Middle: Northeast
High School: Per Board of Ed
Current List Price: $419,000
Original List Price: $419,000
DOM: 6
Listing Date: 6/5/2025
Last Updated: 6/20/2025 8:40:03 PM
Expected Active Date: 6/14/2025
List Agent Name: Jennifer Morton-Dumais
List Office Name: LPT Realty - IConn Team

