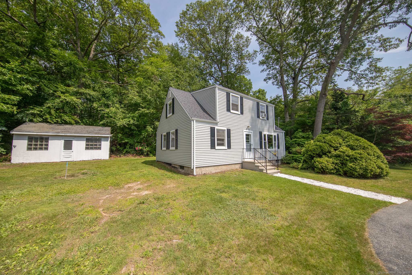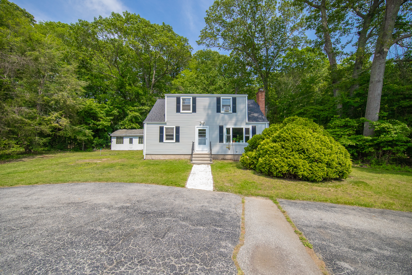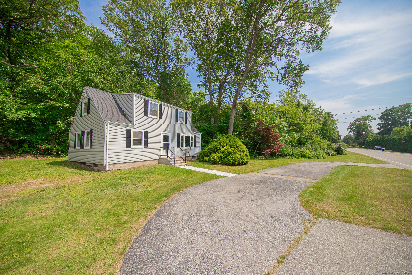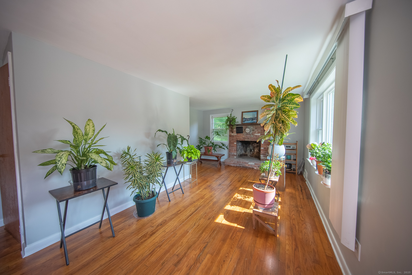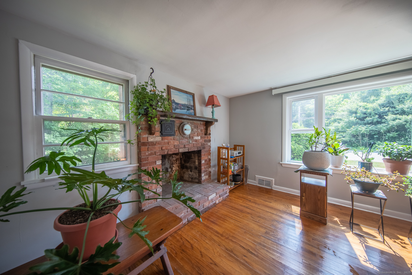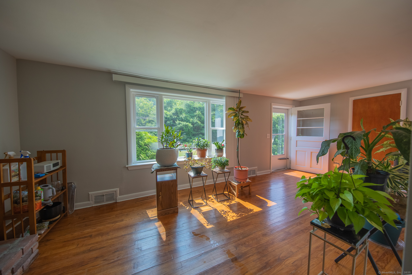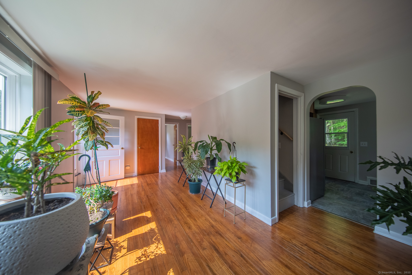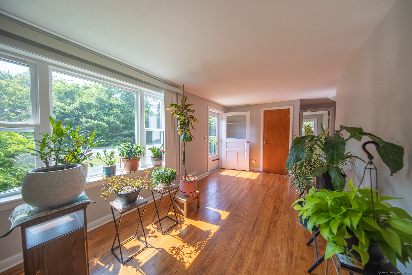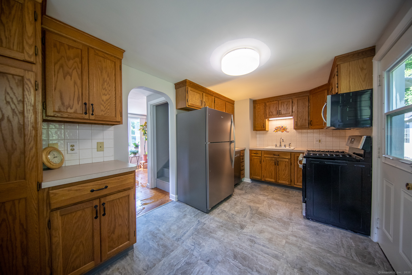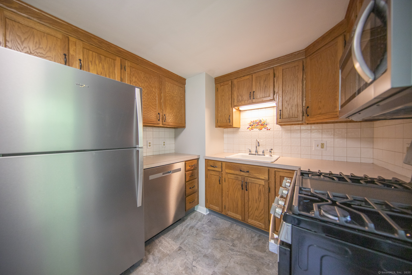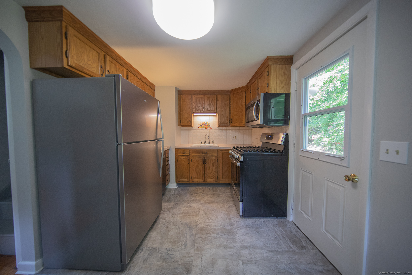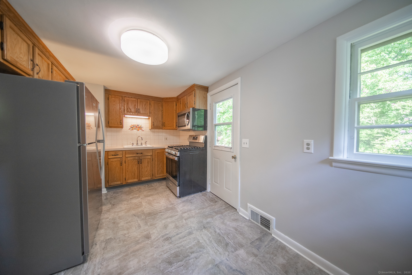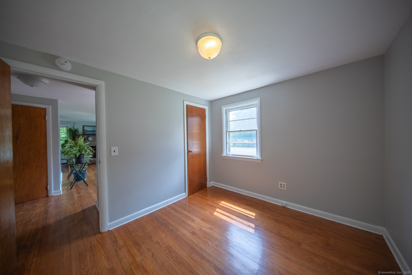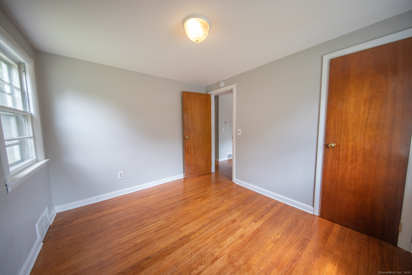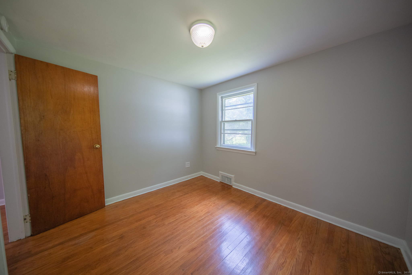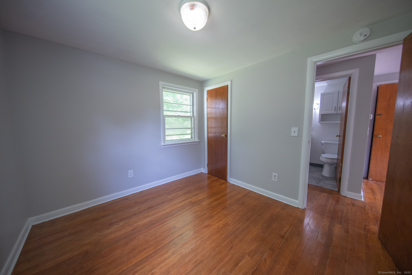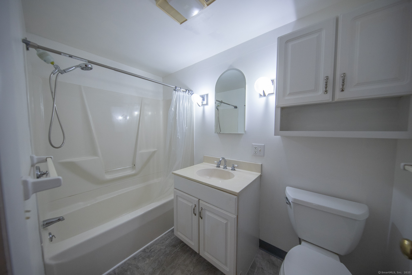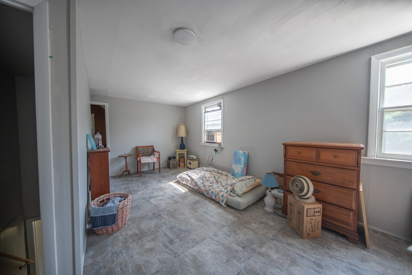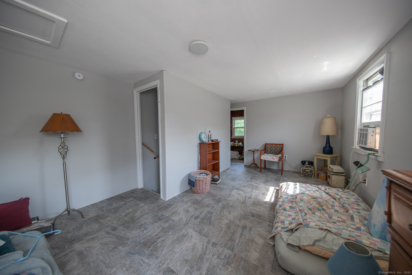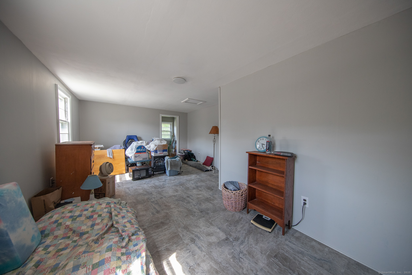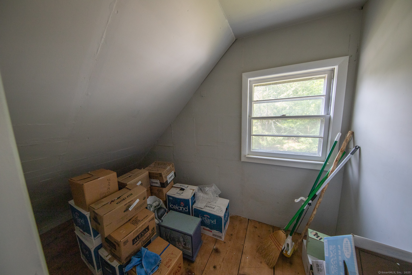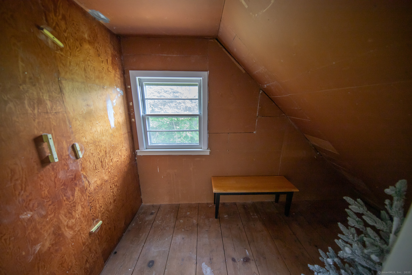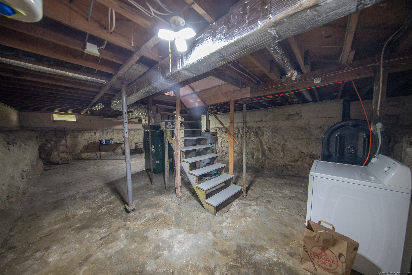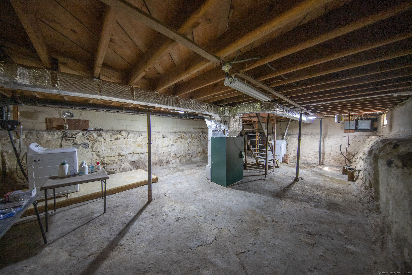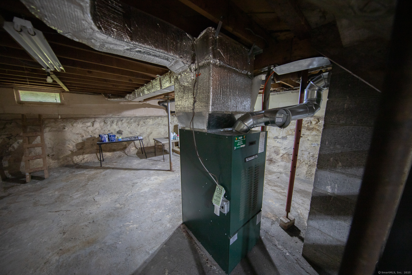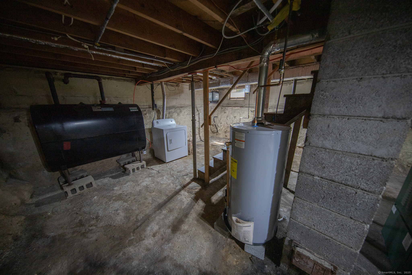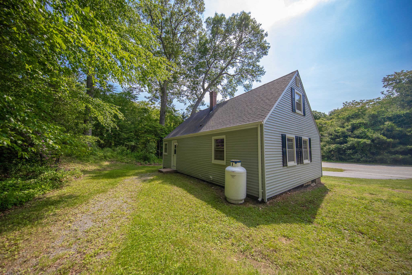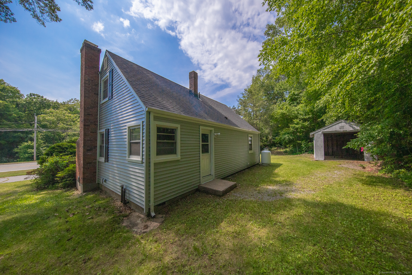More about this Property
If you are interested in more information or having a tour of this property with an experienced agent, please fill out this quick form and we will get back to you!
1375 North Road, Groton CT 06340
Current Price: $299,900
 2 beds
2 beds  1 baths
1 baths  1309 sq. ft
1309 sq. ft
Last Update: 6/21/2025
Property Type: Single Family For Sale
Charming, move-in ready home with 2 bedrooms and a bath on the main floor, and a large additional bonus area upstairs to be converted into the space of your dreams! Youll love the gleaming hardwood floors in the LR and 2 BRs, as well as the new vinyl tile flooring in the eat-in kitchen, bath, and 2nd floor. Recent updates include brand new SS appliances in the kitchen, picture window in LR, roof, vinyl siding, and hot water heater. With some TLC youll be able to enjoy a cozy fire in the fireplace next winter. Large 2 acre lot that borders 85 acres of open space. Convenient location near restaurants, shopping, parks, and all major routes. Only 5 miles to downtown Mystic! ***Highest and Best Offer Deadline: Tuesday 06/10 at 6PM***
GPS friendly. Take I-95 N to Exit 86 onto RT 184 (Gold Star Hwy). Go 2.7 miles and take a left onto RT 117 (North Rd). Go .5 miles and house is on your right.
MLS #: 24101838
Style: Cape Cod
Color:
Total Rooms:
Bedrooms: 2
Bathrooms: 1
Acres: 2.02
Year Built: 1955 (Public Records)
New Construction: No/Resale
Home Warranty Offered:
Property Tax: $3,613
Zoning: RU-40
Mil Rate:
Assessed Value: $138,530
Potential Short Sale:
Square Footage: Estimated HEATED Sq.Ft. above grade is 1309; below grade sq feet total is ; total sq ft is 1309
| Appliances Incl.: | Gas Range,Microwave,Refrigerator,Dishwasher,Washer,Dryer |
| Laundry Location & Info: | Lower Level |
| Fireplaces: | 1 |
| Interior Features: | Cable - Available |
| Basement Desc.: | Full,Unfinished,Interior Access |
| Exterior Siding: | Vinyl Siding |
| Exterior Features: | Shed,Gutters,Lighting |
| Foundation: | Concrete |
| Roof: | Asphalt Shingle |
| Parking Spaces: | 0 |
| Garage/Parking Type: | None |
| Swimming Pool: | 0 |
| Waterfront Feat.: | Not Applicable |
| Lot Description: | Lightly Wooded,Sloping Lot |
| Nearby Amenities: | Golf Course,Health Club,Library,Medical Facilities,Park,Shopping/Mall |
| Occupied: | Owner |
Hot Water System
Heat Type:
Fueled By: Hot Air.
Cooling: None
Fuel Tank Location: In Basement
Water Service: Public Water Connected
Sewage System: Septic
Elementary: Per Board of Ed
Intermediate:
Middle: Fitch
High School: Fitch Senior
Current List Price: $299,900
Original List Price: $299,900
DOM: 6
Listing Date: 6/6/2025
Last Updated: 6/14/2025 11:35:54 AM
List Agent Name: Erin Pepas
List Office Name: RE/MAX on the Bay
