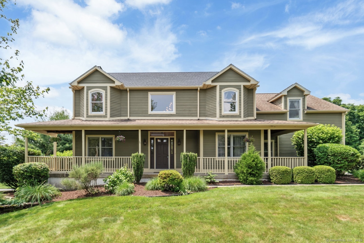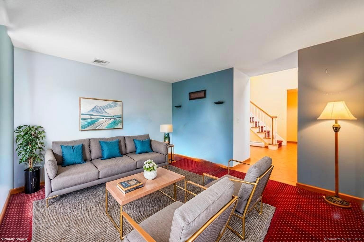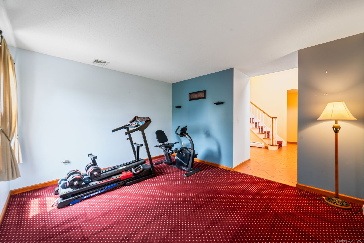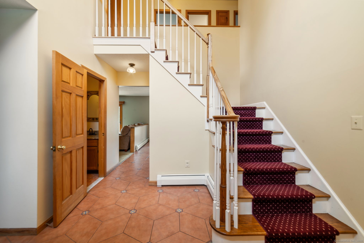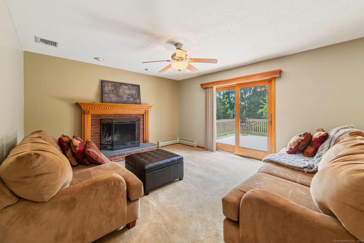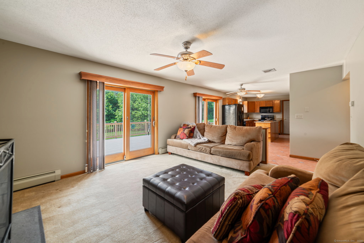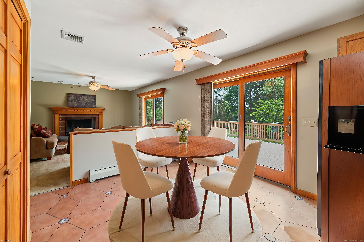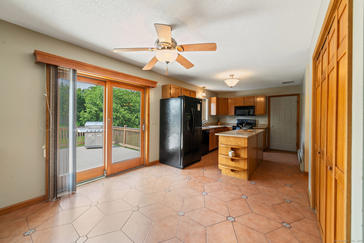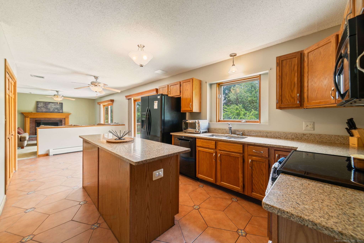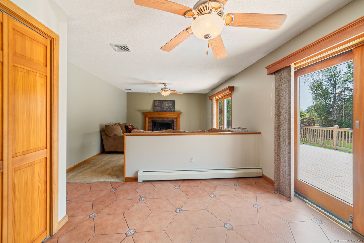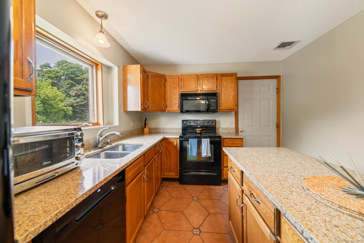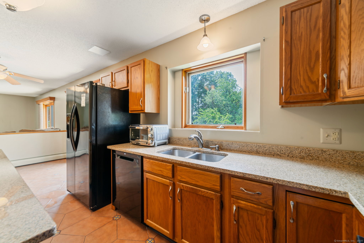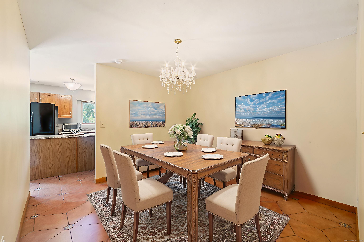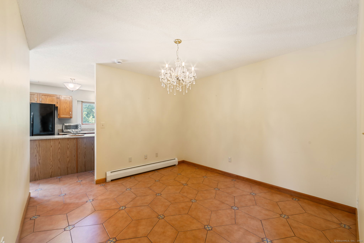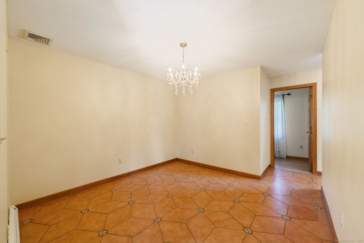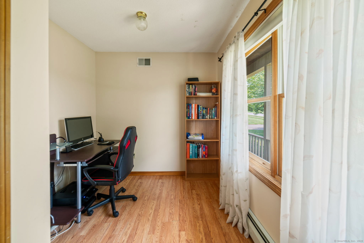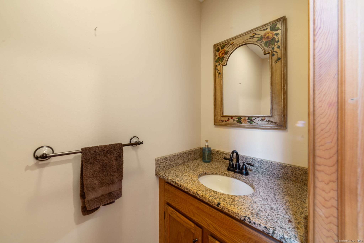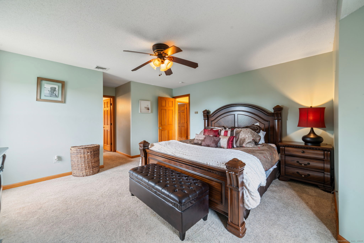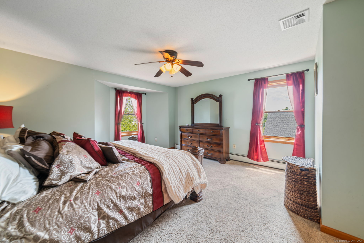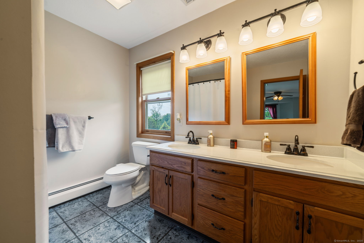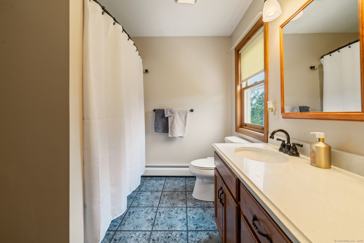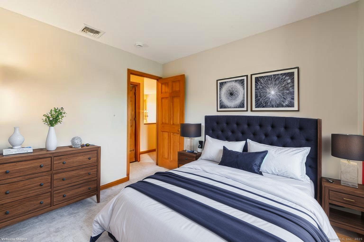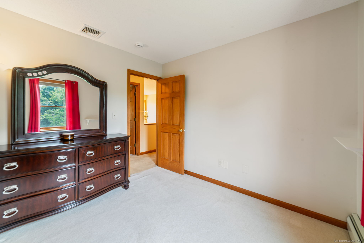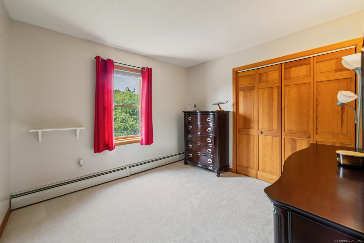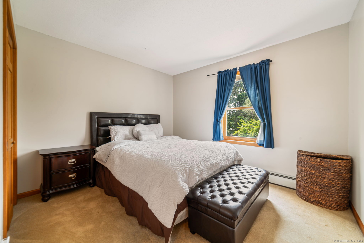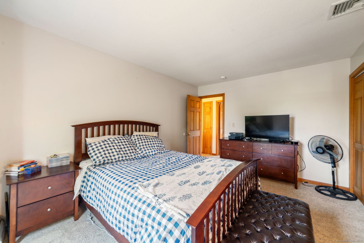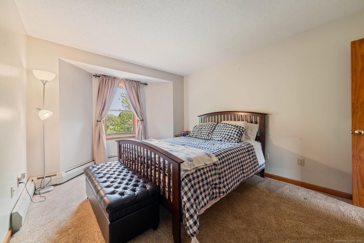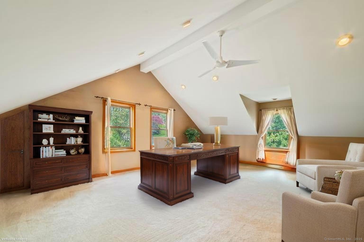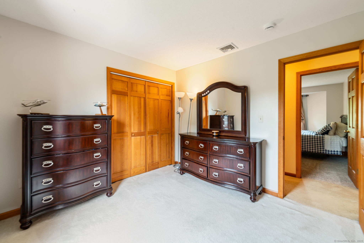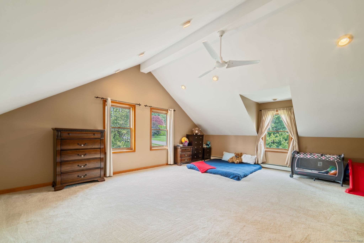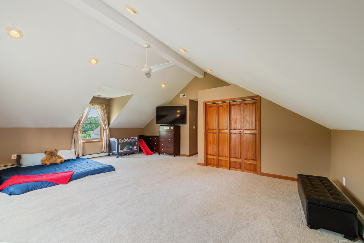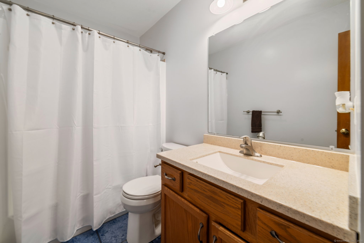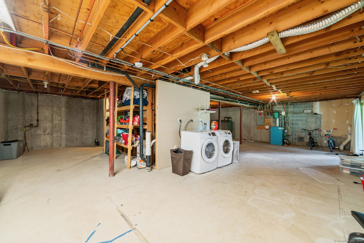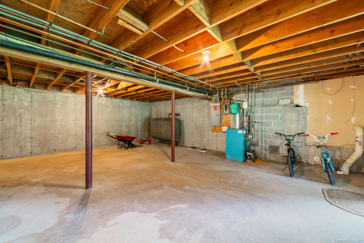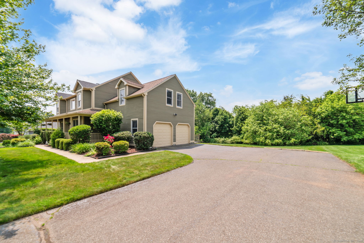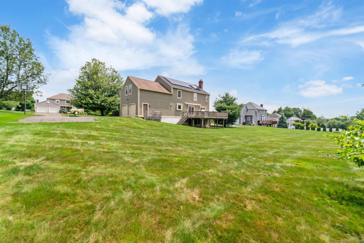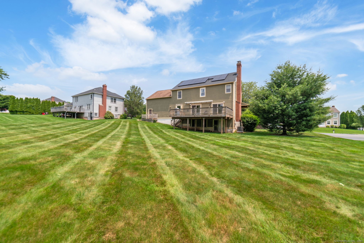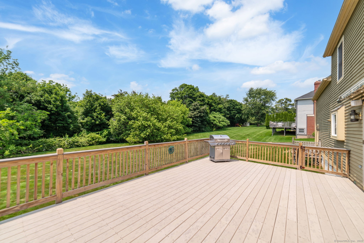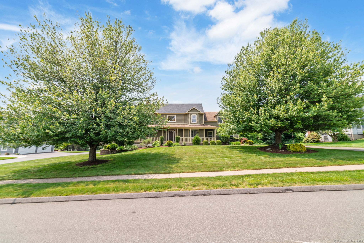More about this Property
If you are interested in more information or having a tour of this property with an experienced agent, please fill out this quick form and we will get back to you!
48 Westfort Drive, Meriden CT 06451
Current Price: $550,000
 5 beds
5 beds  3 baths
3 baths  2337 sq. ft
2337 sq. ft
Last Update: 6/25/2025
Property Type: Single Family For Sale
Tucked into one of Meridens most desirable private communities, this beautifully situated Colonial offers a peaceful retreat with all the right spaces. Enjoy morning coffee or evening chats on the wraparound porch-your front-row seat to serenity. Inside, vaulted ceilings create an airy feel, and the thoughtful layout blends modern flow with traditional function. The eat-in kitchen with granite countertops connects to a formal dining room, perfect for everything from busy mornings to holiday dinners. The inviting family room features a cozy fireplace and sliders that open to an oversized deck-great for relaxing, grilling, or stargazing. Upstairs, the primary suite includes a walk-in closet and ensuite with double sinks and a tub/shower combo. Three additional bedrooms plus a room with a vaulted-ceiling offering space for work, play, or guests. Ideal for remote work, the flexible layout makes it easy to create multiple home office setups. A walk-out basement adds 1,000 sq ft for a gym, studio, or storage, and a two-car garage completes the picture. This is a home that grows with you-comfortable, versatile, and ready for real life.
This home has solar. Inquire for details.
Allen Street to Westfort Drive
MLS #: 24101835
Style: Colonial
Color: Brown
Total Rooms:
Bedrooms: 5
Bathrooms: 3
Acres: 0.67
Year Built: 1996 (Public Records)
New Construction: No/Resale
Home Warranty Offered:
Property Tax: $10,075
Zoning: res
Mil Rate:
Assessed Value: $264,390
Potential Short Sale:
Square Footage: Estimated HEATED Sq.Ft. above grade is 2337; below grade sq feet total is ; total sq ft is 2337
| Appliances Incl.: | Oven/Range,Microwave,Refrigerator,Dishwasher,Washer,Dryer |
| Laundry Location & Info: | Lower Level |
| Fireplaces: | 1 |
| Interior Features: | Auto Garage Door Opener |
| Basement Desc.: | Full,Full With Walk-Out |
| Exterior Siding: | Clapboard,Cedar |
| Exterior Features: | Underground Utilities,Sidewalk,Awnings,Deck |
| Foundation: | Concrete |
| Roof: | Asphalt Shingle |
| Parking Spaces: | 2 |
| Garage/Parking Type: | Attached Garage |
| Swimming Pool: | 0 |
| Waterfront Feat.: | Not Applicable |
| Lot Description: | Open Lot |
| Occupied: | Owner |
HOA Fee Amount 141
HOA Fee Frequency: Monthly
Association Amenities: .
Association Fee Includes:
Hot Water System
Heat Type:
Fueled By: Baseboard.
Cooling: Ceiling Fans,Central Air
Fuel Tank Location: In Basement
Water Service: Public Water Connected
Sewage System: Public Sewer Connected
Elementary: Hanover
Intermediate:
Middle:
High School: Orville H. Platt
Current List Price: $550,000
Original List Price: $550,000
DOM: 3
Listing Date: 6/5/2025
Last Updated: 6/16/2025 8:56:07 PM
Expected Active Date: 6/13/2025
List Agent Name: Marc Seigel
List Office Name: RE/MAX RISE
