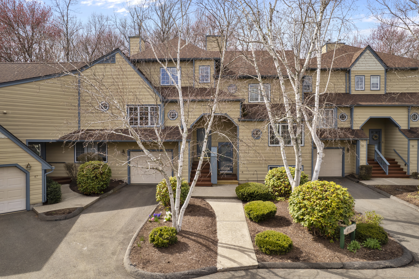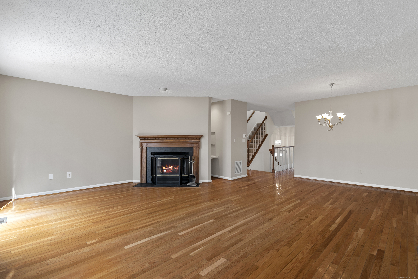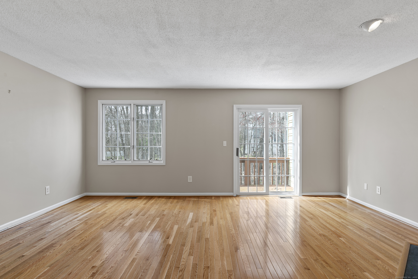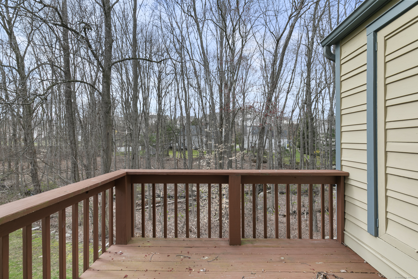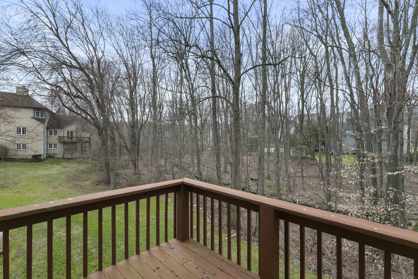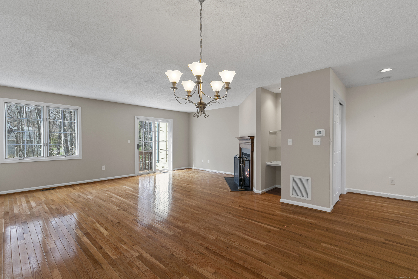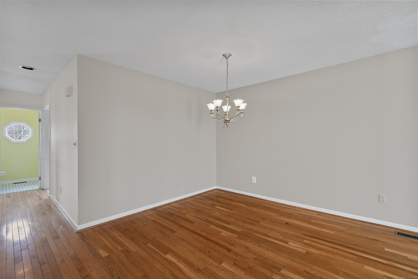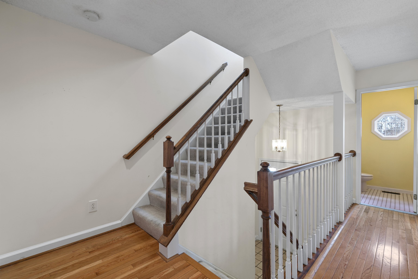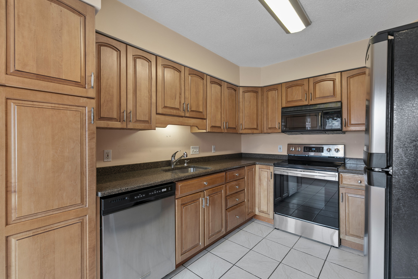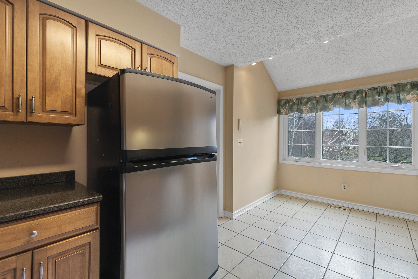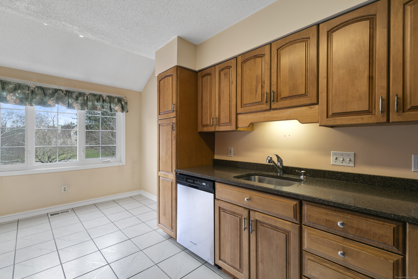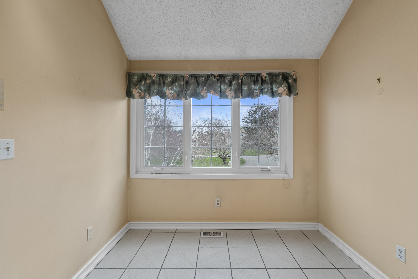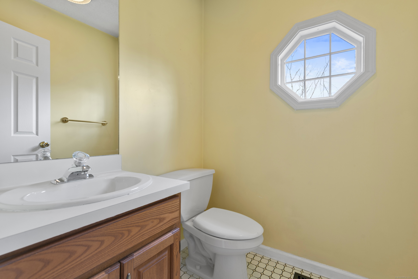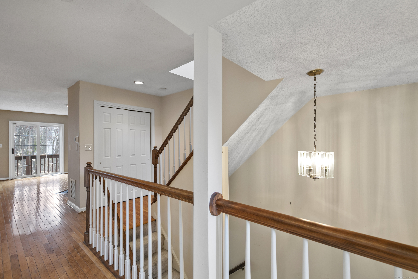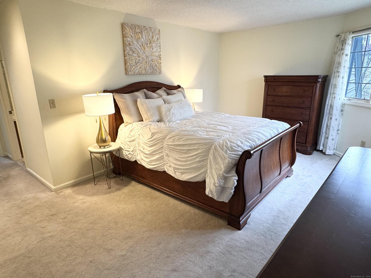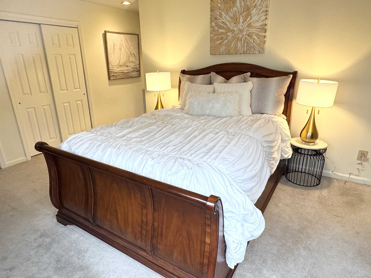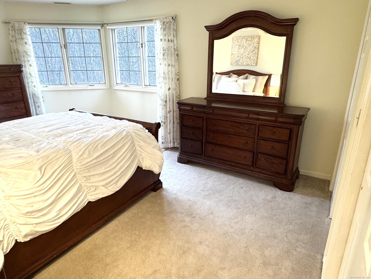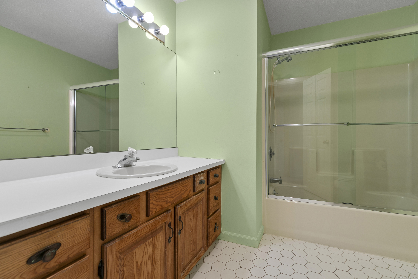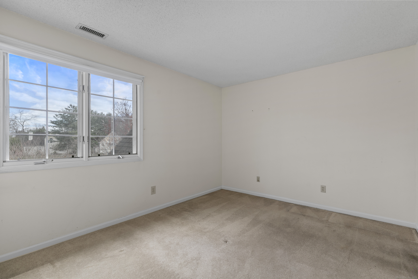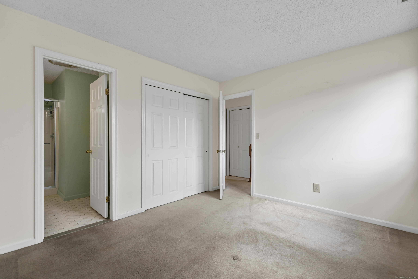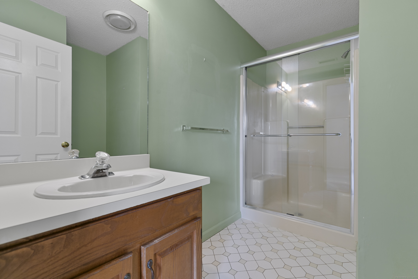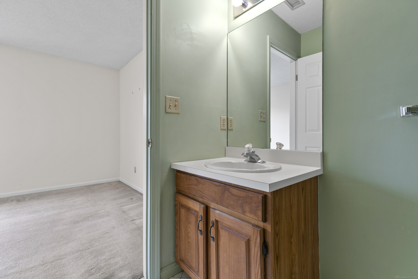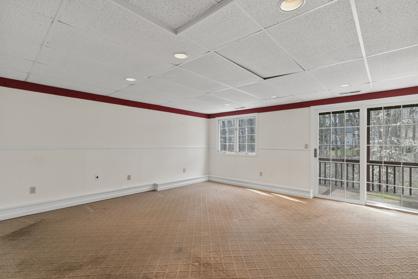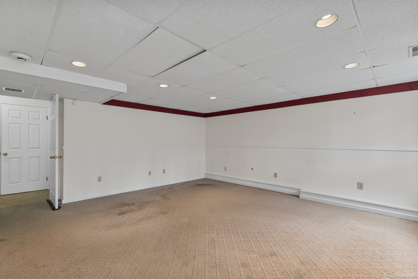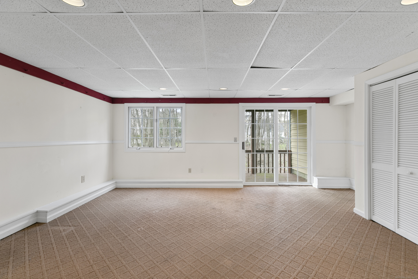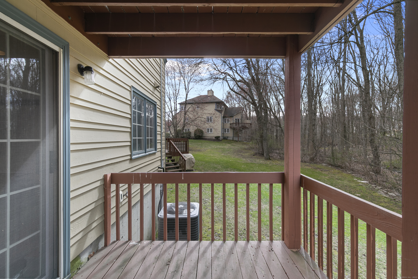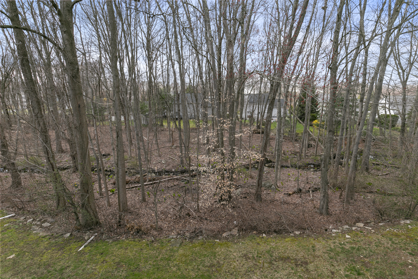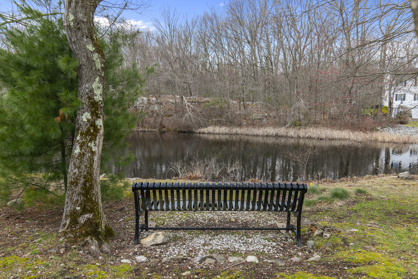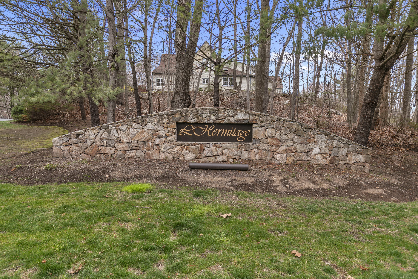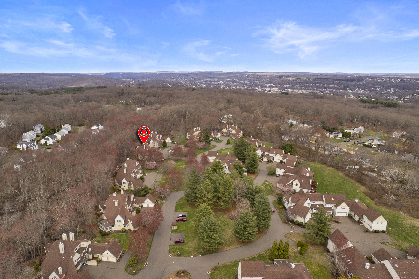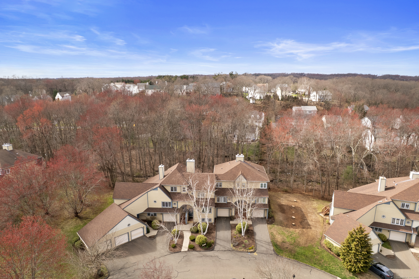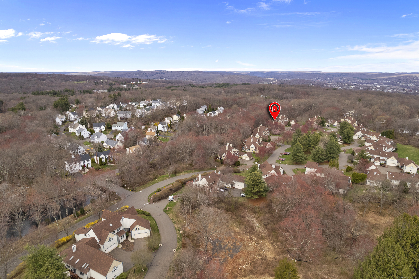More about this Property
If you are interested in more information or having a tour of this property with an experienced agent, please fill out this quick form and we will get back to you!
48 Jardin Circle, Shelton CT 06484
Current Price: $389,000
 2 beds
2 beds  3 baths
3 baths  1450 sq. ft
1450 sq. ft
Last Update: 6/20/2025
Property Type: Condo/Co-Op For Sale
Lives like a House but the conveniences of a condominium. This spacious 2BR, 2.5 bath tri-level unit in LHermitage features 2,220 SF of living space. The main level offers an oversized Living/Dining room with gleaming wood floors, fireplace and sliders to deck overlooking a pretty tree lined back yard. Newer kitchen with stainless steel appliances, granite counter, tile floor and separate dining area with vaulted ceiling. A Powder room completes the main level. Upstairs there are two bedrooms, each with their own private bath. The large primary features his and her double closets. An oversized Family Room with sliders to a private deck in the lower-level leads to one car garage. Situated in a picturesque Community of 68 units. Located on cul-de-sac with park-like setting. Minutes to shopping, golf, restaurants, Rte 8 and Merritt.
Bridgeport Ave to Platt Road; turns into Nells Rock to LHermitage OR Shelton Ave to Nells Rock (by dog park)
MLS #: 24101817
Style: Townhouse
Color: Beige
Total Rooms:
Bedrooms: 2
Bathrooms: 3
Acres: 0
Year Built: 1988 (Public Records)
New Construction: No/Resale
Home Warranty Offered:
Property Tax: $4,236
Zoning: R-1
Mil Rate:
Assessed Value: $220,850
Potential Short Sale:
Square Footage: Estimated HEATED Sq.Ft. above grade is 1450; below grade sq feet total is ; total sq ft is 1450
| Appliances Incl.: | Oven/Range,Microwave,Refrigerator,Dishwasher |
| Fireplaces: | 1 |
| Energy Features: | Storm Doors,Thermopane Windows |
| Interior Features: | Cable - Available |
| Energy Features: | Storm Doors,Thermopane Windows |
| Basement Desc.: | Full,Full With Walk-Out |
| Exterior Siding: | Shingle,Wood |
| Exterior Features: | Deck |
| Parking Spaces: | 1 |
| Garage/Parking Type: | Under House Garage |
| Swimming Pool: | 0 |
| Waterfront Feat.: | Not Applicable |
| Lot Description: | N/A |
| In Flood Zone: | 0 |
| Occupied: | Vacant |
HOA Fee Amount 560
HOA Fee Frequency: Monthly
Association Amenities: Guest Parking.
Association Fee Includes:
Hot Water System
Heat Type:
Fueled By: Hot Air.
Cooling: Central Air
Fuel Tank Location:
Water Service: Public Water Connected
Sewage System: Public Sewer Connected
Elementary: Long Hill
Intermediate: Perry Hill
Middle: Shelton
High School: Shelton
Current List Price: $389,000
Original List Price: $389,000
DOM: 8
Listing Date: 6/5/2025
Last Updated: 6/13/2025 4:32:26 PM
List Agent Name: Stephanie Ellison
List Office Name: Ellison Homes Real Estate
