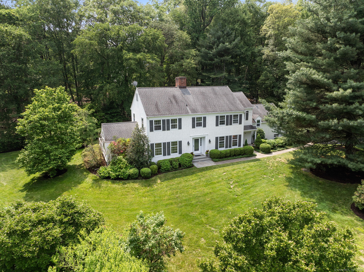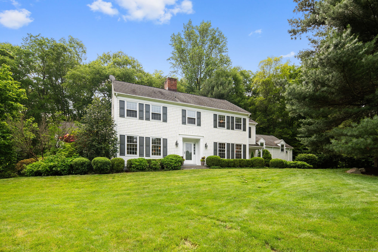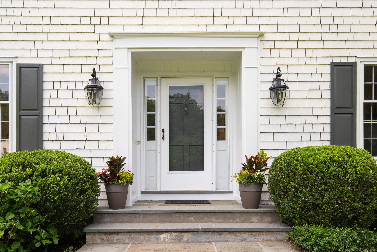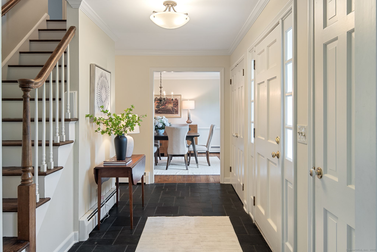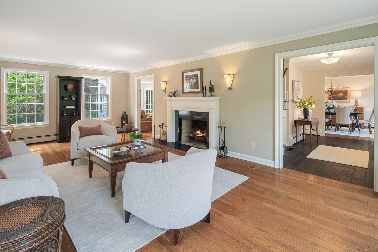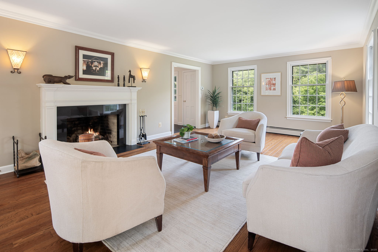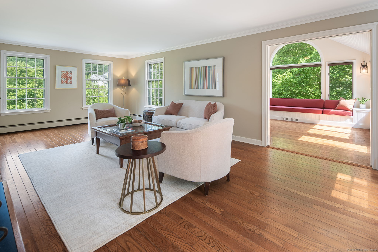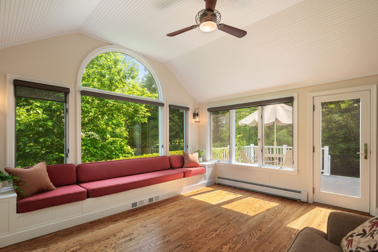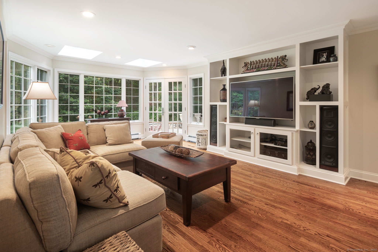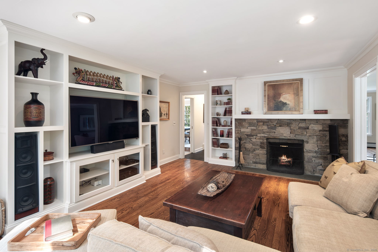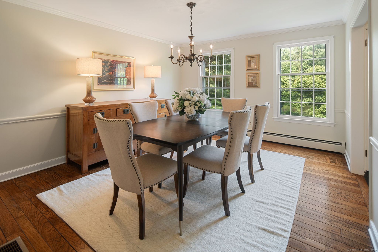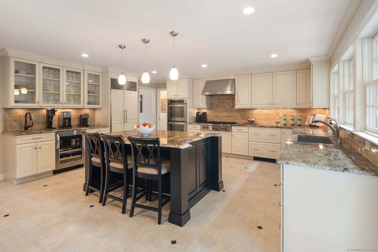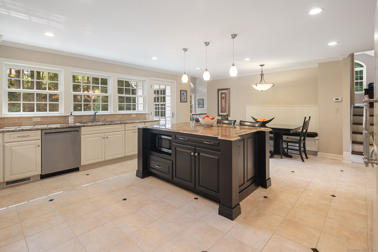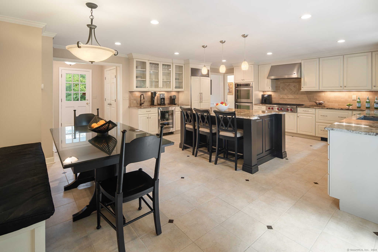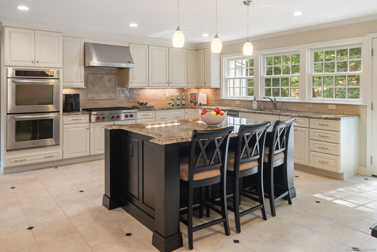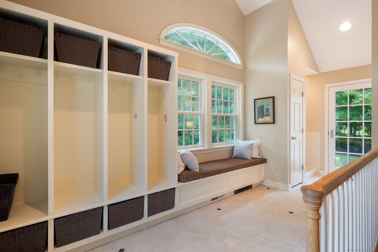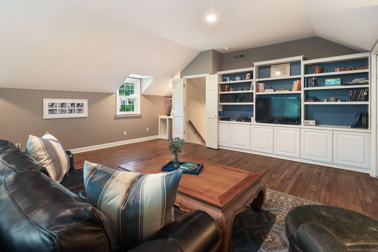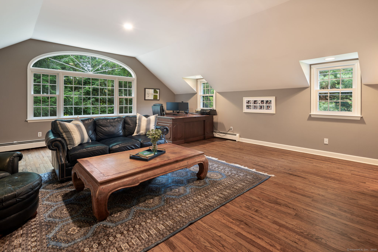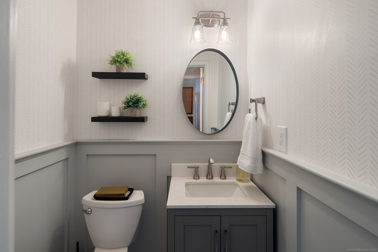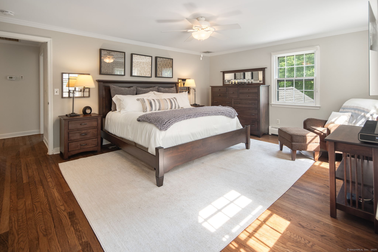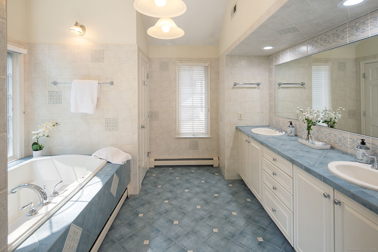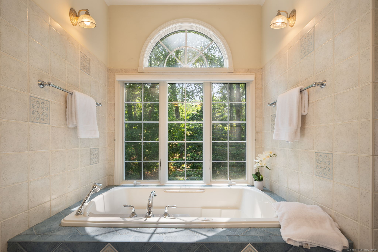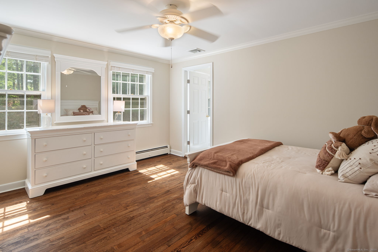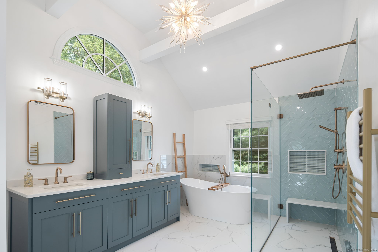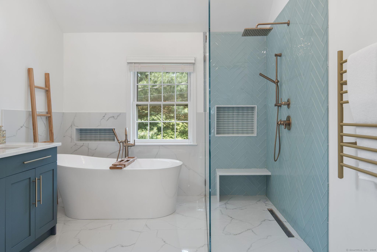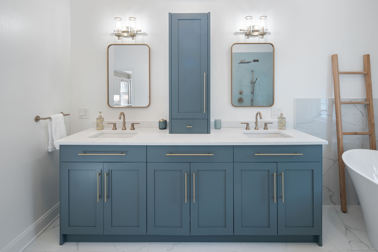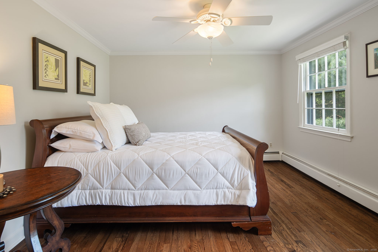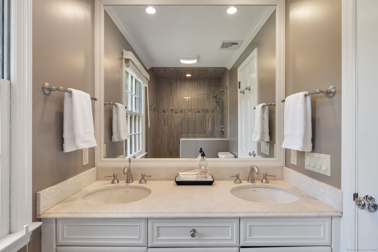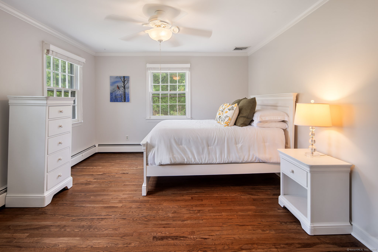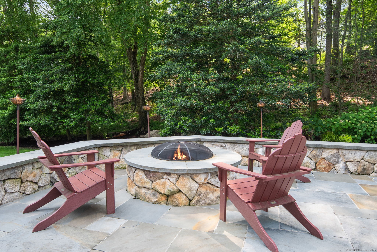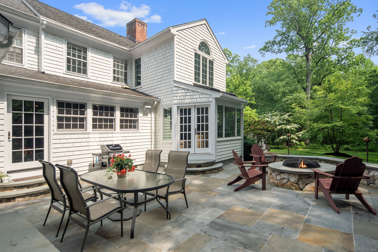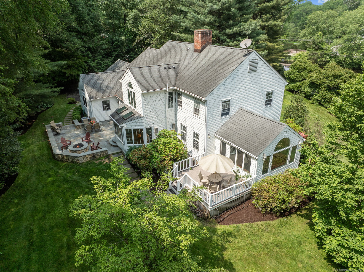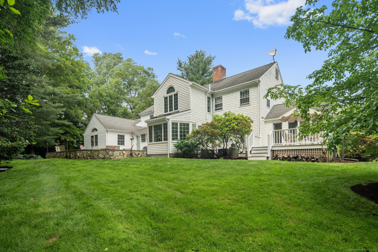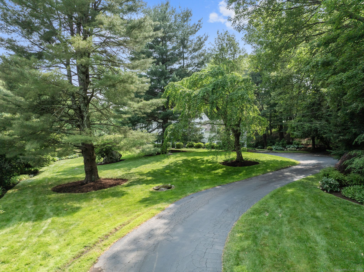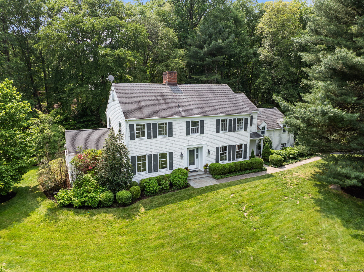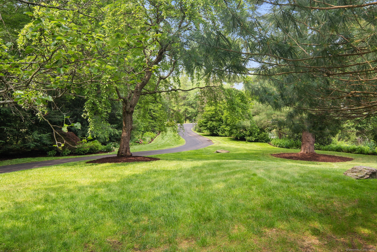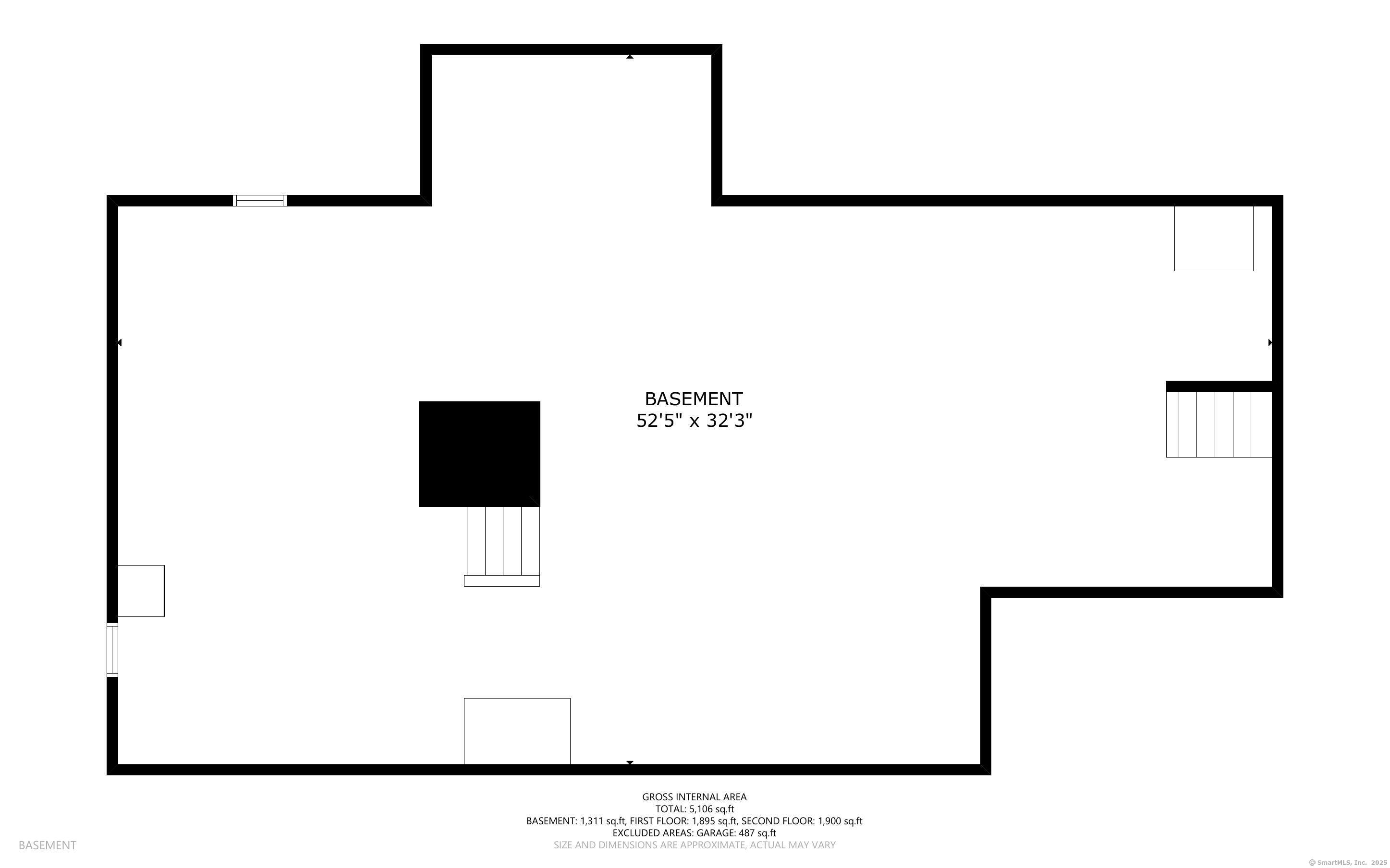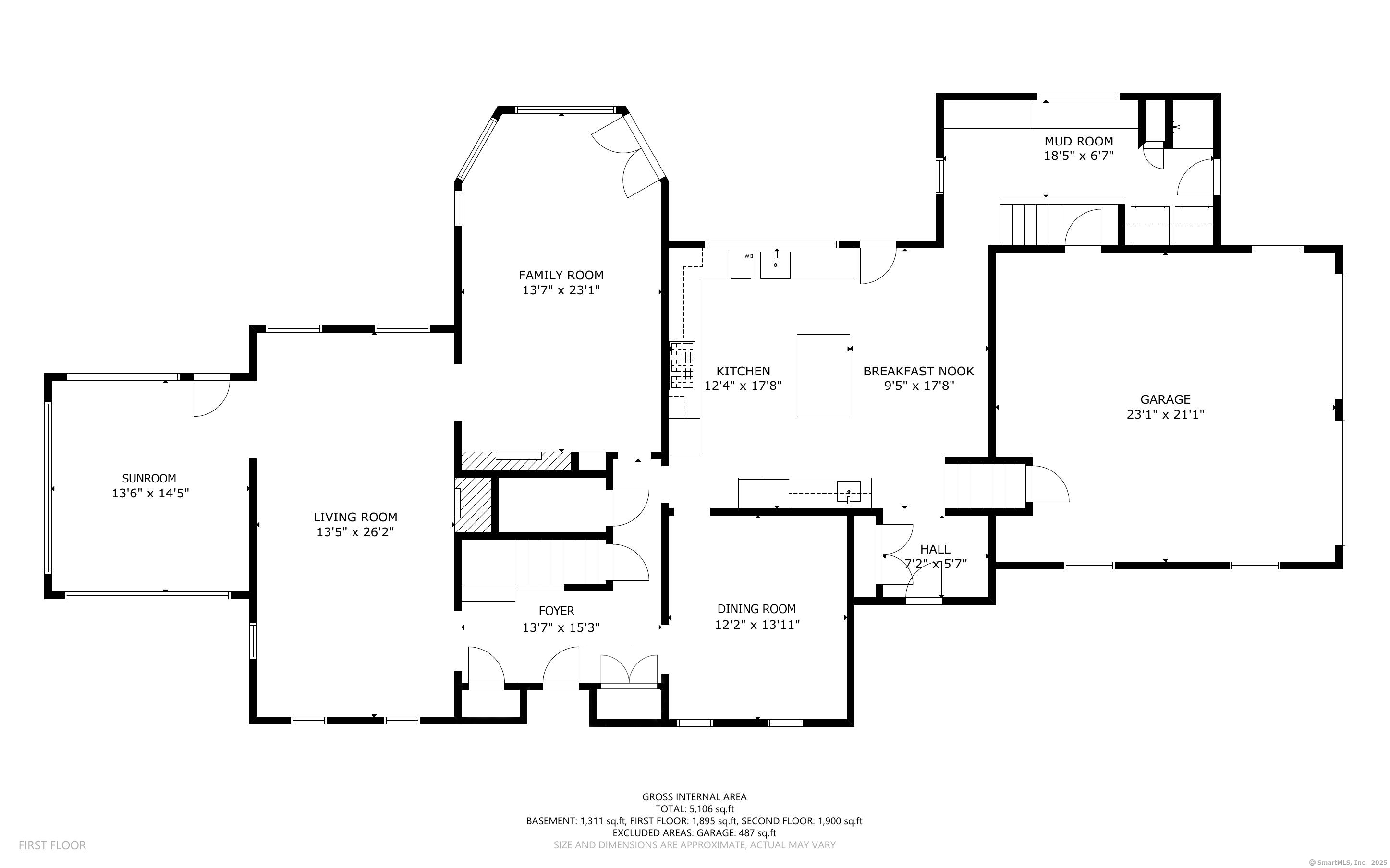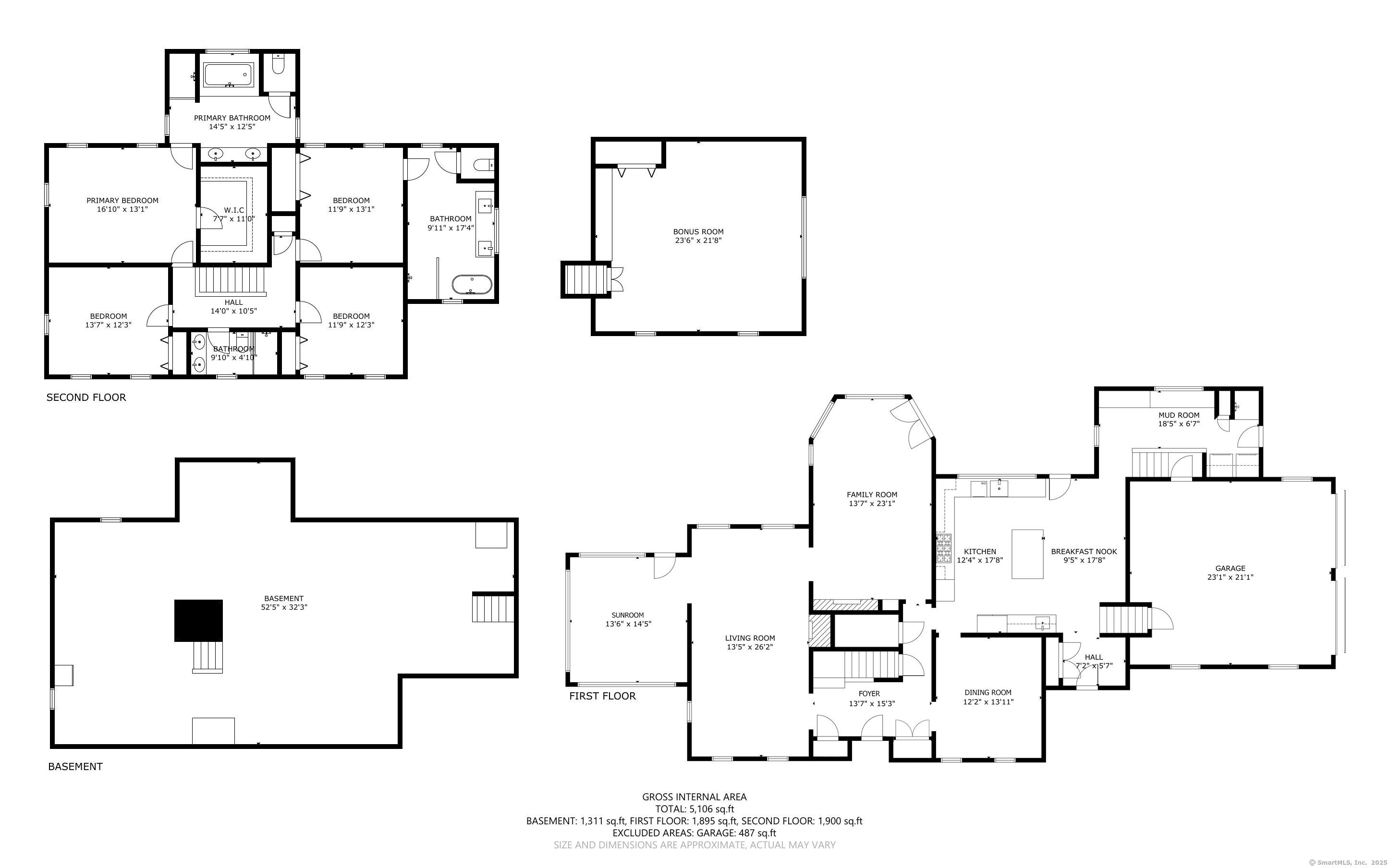More about this Property
If you are interested in more information or having a tour of this property with an experienced agent, please fill out this quick form and we will get back to you!
75 Bald Hill Road, Wilton CT 06897
Current Price: $1,485,000
 4 beds
4 beds  4 baths
4 baths  3970 sq. ft
3970 sq. ft
Last Update: 6/23/2025
Property Type: Single Family For Sale
Sited on a magnificent property, down a long private driveway, a Quintessential Cornell Colonial awaits the next lucky owners. This impeccably maintained 4 bedroom, 3 1/2 bath home is located on a picture-perfect cul-de-sac & one of the most coveted neighborhoods in Wilton. Lovely front to back living room with fireplace, serene light-filled sunroom with river views steps out to deck, cozy family room with custom built-ins, refurbished fireplace & French doors leading out to new gorgeous patio & fire pit. The heart of the home is the large chefs kitchen featuring top of the line appliances, including a beverage fridge, double oven, gas stove, sub-zero refrigerator & island. Gracious dining room, fabulous mudroom with doggie bath & remodeled half bath complete the first floor. The large Great Room, located off kitchen, offers a versatile living space. Primary Bedroom has a large walk-in closet and ensuite spa-like bathroom. Three other bedrooms complete the second floor, including one with a spectacular new DESIGNER bathroom with standing tub, double sinks, glass shower and porcelain tile. Another remodeled full bathroom completes the second floor. Hardwood floors & natural light throughout. So many improvements including freshly painted interior & exterior, new front & back stone pathways, insulated floor added to attic and new oil burner & water heater. Natures paradise in a vibrant neighborhood where walking & cycling is customary. A rare opportunity and will not last!
Ridgefield Rd.,/Route 33 to Bald Hill Rd. Property is on the left.
MLS #: 24101816
Style: Colonial
Color: White
Total Rooms:
Bedrooms: 4
Bathrooms: 4
Acres: 1.94
Year Built: 1972 (Public Records)
New Construction: No/Resale
Home Warranty Offered:
Property Tax: $20,941
Zoning: R-2
Mil Rate:
Assessed Value: $874,720
Potential Short Sale:
Square Footage: Estimated HEATED Sq.Ft. above grade is 3970; below grade sq feet total is ; total sq ft is 3970
| Appliances Incl.: | Gas Cooktop,Gas Range,Wall Oven,Range Hood,Subzero,Dishwasher,Washer,Dryer,Wine Chiller |
| Laundry Location & Info: | Main Level |
| Fireplaces: | 2 |
| Energy Features: | Energy Star Rated,Storm Doors,Storm Windows,Thermopane Windows |
| Interior Features: | Audio System,Auto Garage Door Opener,Cable - Pre-wired |
| Energy Features: | Energy Star Rated,Storm Doors,Storm Windows,Thermopane Windows |
| Basement Desc.: | Full,Unfinished,Garage Access,Interior Access |
| Exterior Siding: | Shingle,Wood |
| Exterior Features: | Deck,Gutters,French Doors,Patio |
| Foundation: | Concrete |
| Roof: | Asphalt Shingle,Gable |
| Parking Spaces: | 2 |
| Driveway Type: | Private,Paved |
| Garage/Parking Type: | Attached Garage,Paved,Driveway |
| Swimming Pool: | 0 |
| Waterfront Feat.: | River,View |
| Lot Description: | Treed,Level Lot,Sloping Lot,Water View |
| Nearby Amenities: | Basketball Court,Health Club,Library,Medical Facilities,Public Rec Facilities,Tennis Courts |
| In Flood Zone: | 0 |
| Occupied: | Owner |
Hot Water System
Heat Type:
Fueled By: Hot Water.
Cooling: Attic Fan,Ceiling Fans,Central Air,Zoned
Fuel Tank Location: In Basement
Water Service: Private Well
Sewage System: Septic
Elementary: Miller-Driscoll
Intermediate: Cider Mill
Middle: Middlebrook
High School: Wilton
Current List Price: $1,485,000
Original List Price: $1,485,000
DOM: 10
Listing Date: 6/12/2025
Last Updated: 6/12/2025 2:29:43 PM
List Agent Name: Katie Nugent
List Office Name: Berkshire Hathaway NE Prop.
