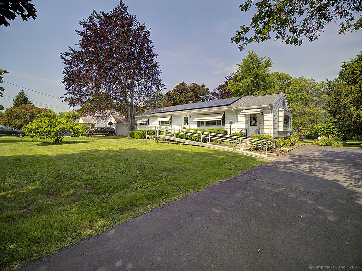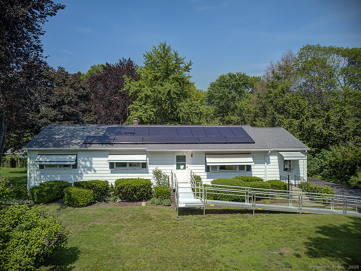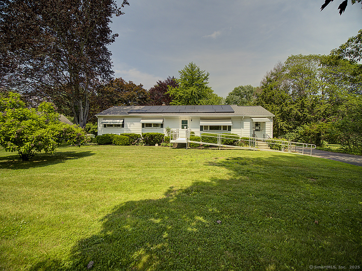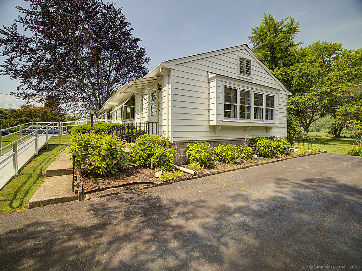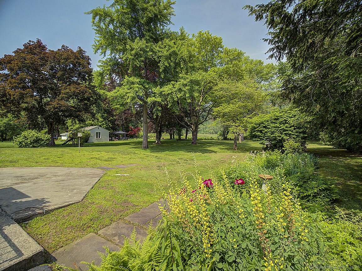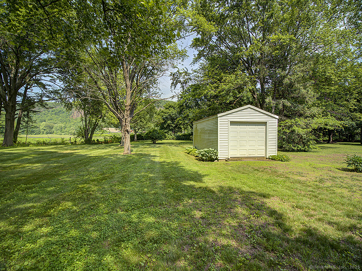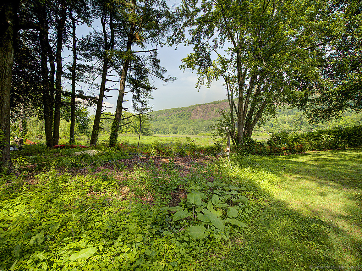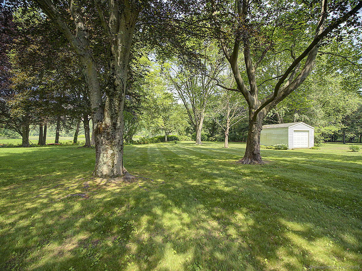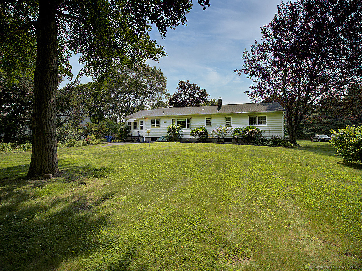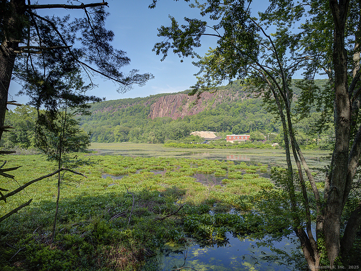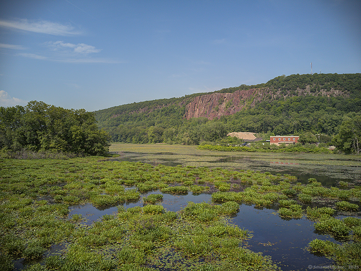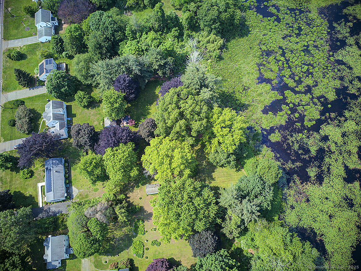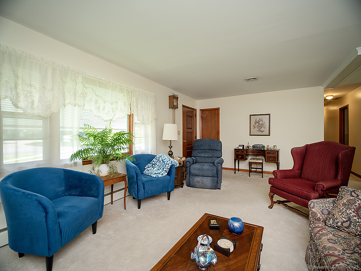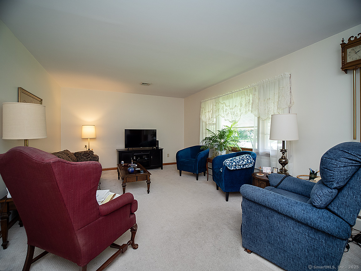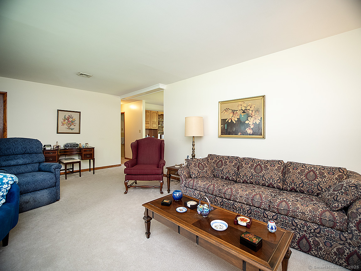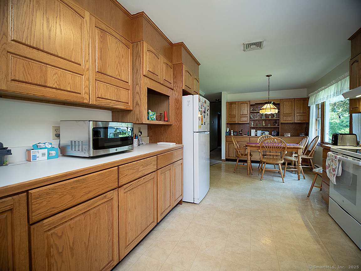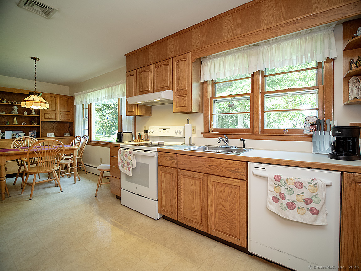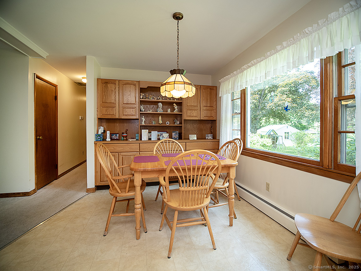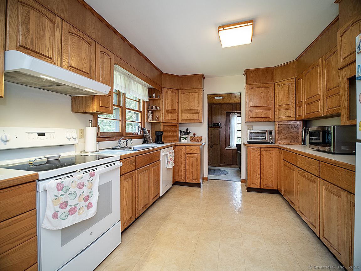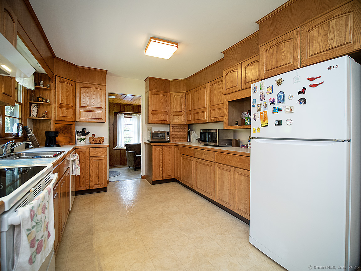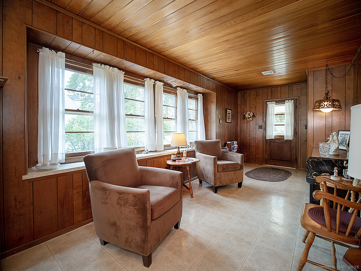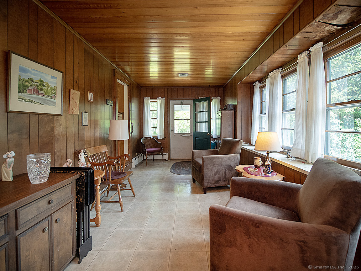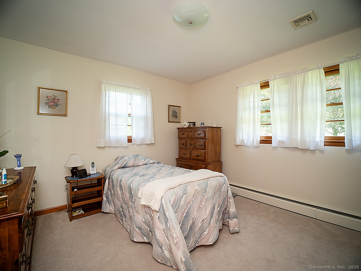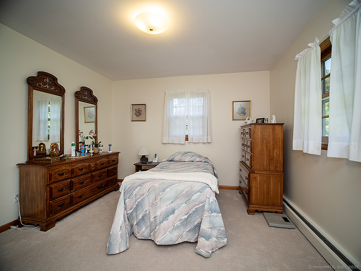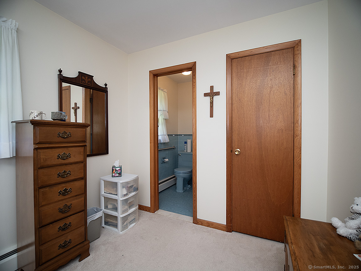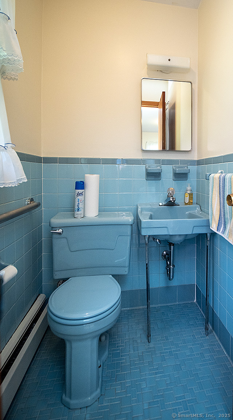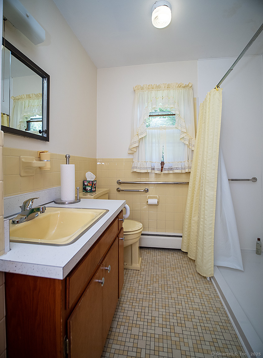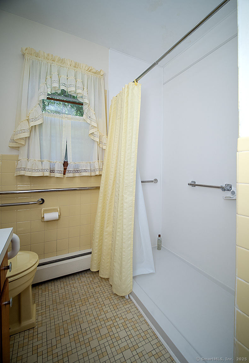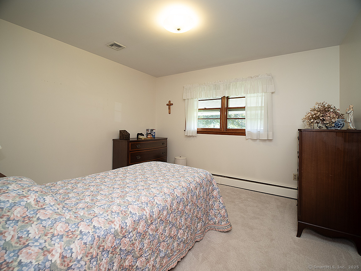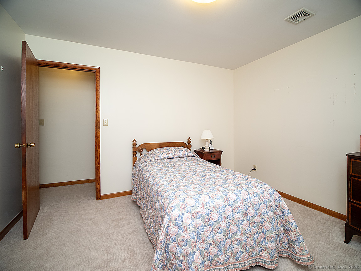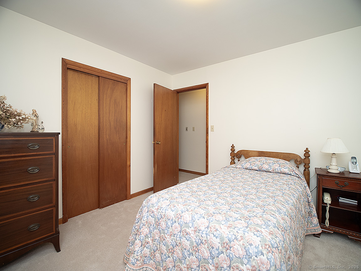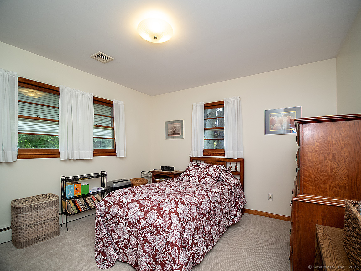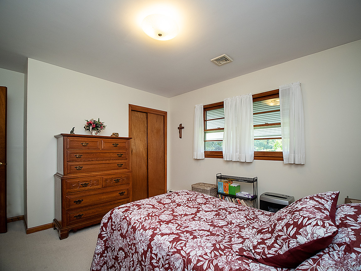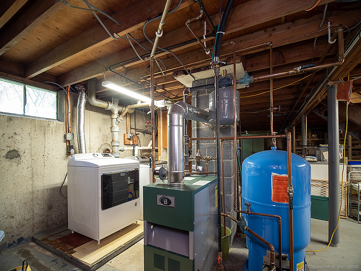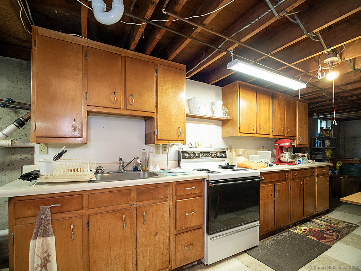More about this Property
If you are interested in more information or having a tour of this property with an experienced agent, please fill out this quick form and we will get back to you!
1753 Litchfield Turnpike, Woodbridge CT 06525
Current Price: $439,000
 3 beds
3 beds  2 baths
2 baths  1488 sq. ft
1488 sq. ft
Last Update: 6/19/2025
Property Type: Single Family For Sale
Welcome to this meticulously maintained 3-bedroom, 1.5-bath ranch nestled on an outstanding, level, and oversized lot of approximately 0.90 acres. This charming home offers breathtaking views of Konolds Pond and the scenic West Rock ridge, creating a serene and picturesque backdrop year-round. The property also features a 12 x 20 shed/garage, ideal for storage or hobbies. Step inside to find a spacious and updated eat-in kitchen, perfect for gatherings and everyday living, and a lovely sunroom that invites natural light and relaxation. Recent improvements include a newer roof, boiler, and central air conditioning system, along with newly installed cost-effective solar panels for energy efficiency. The full, unfinished basement offers incredible potential for additional living space or a future in-law setup and includes a cedar closet for added storage. This home is a rare find, combining comfort, functionality, and stunning natural surroundings. Bonus includes City Water, City Sewer and Natural Gas!! Convenient access to Route 15, Route 8, Yale, downtown New Haven and Shopping. Award winning school district.
Route 69 (Litchfield turnpike)
MLS #: 24101814
Style: Ranch
Color:
Total Rooms:
Bedrooms: 3
Bathrooms: 2
Acres: 0.9
Year Built: 1963 (Public Records)
New Construction: No/Resale
Home Warranty Offered:
Property Tax: $6,516
Zoning: BB
Mil Rate:
Assessed Value: $140,350
Potential Short Sale:
Square Footage: Estimated HEATED Sq.Ft. above grade is 1488; below grade sq feet total is ; total sq ft is 1488
| Appliances Incl.: | Electric Range,Range Hood,Refrigerator,Dishwasher |
| Laundry Location & Info: | Lower Level |
| Fireplaces: | 0 |
| Interior Features: | Cable - Available |
| Basement Desc.: | Full,Unfinished,Storage,Hatchway Access,Interior Access |
| Exterior Siding: | Aluminum |
| Exterior Features: | Shed,Patio |
| Foundation: | Block,Concrete |
| Roof: | Asphalt Shingle |
| Parking Spaces: | 0 |
| Driveway Type: | Private,Paved |
| Garage/Parking Type: | None,Paved,Driveway |
| Swimming Pool: | 0 |
| Waterfront Feat.: | Pond |
| Lot Description: | Lightly Wooded,Level Lot,Water View |
| Occupied: | Vacant |
Hot Water System
Heat Type:
Fueled By: Hot Water.
Cooling: Central Air
Fuel Tank Location:
Water Service: Public Water Connected
Sewage System: Public Sewer Connected
Elementary: Beecher Road
Intermediate:
Middle: Amity
High School: Amity Regional
Current List Price: $439,000
Original List Price: $439,000
DOM: 13
Listing Date: 6/6/2025
Last Updated: 6/18/2025 5:14:28 PM
List Agent Name: Buddy Degennaro
List Office Name: Coldwell Banker Realty
