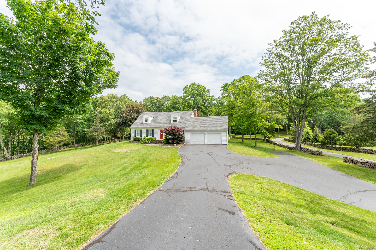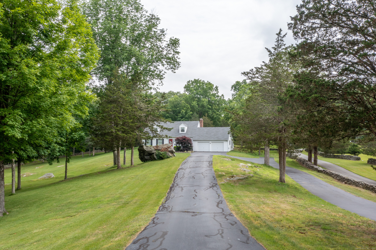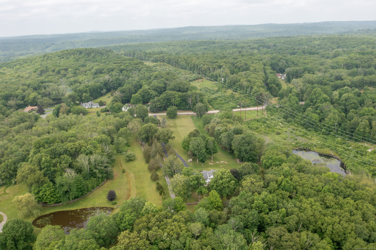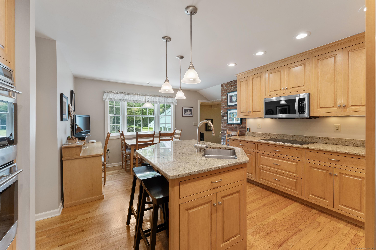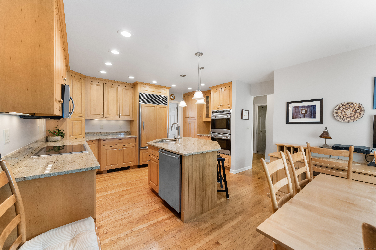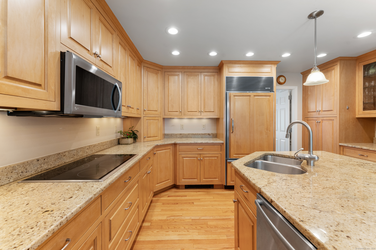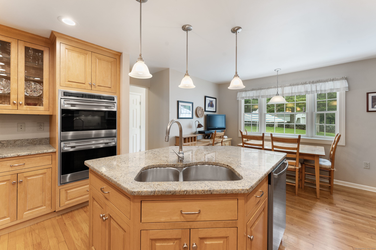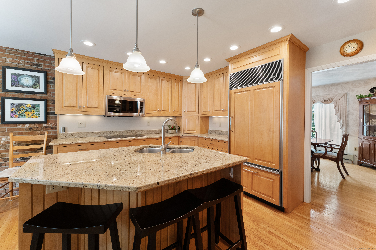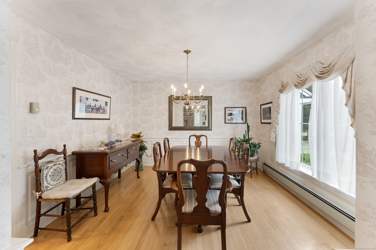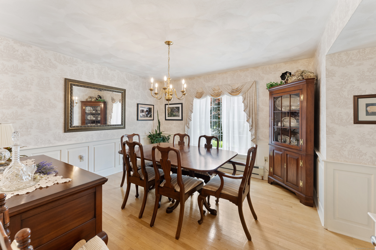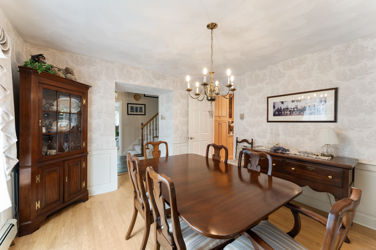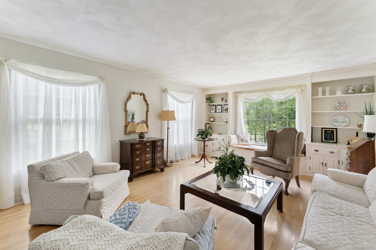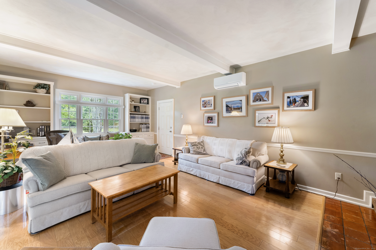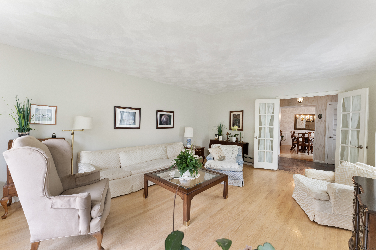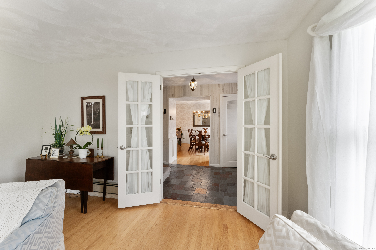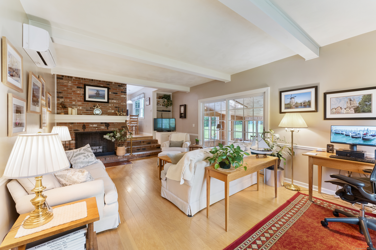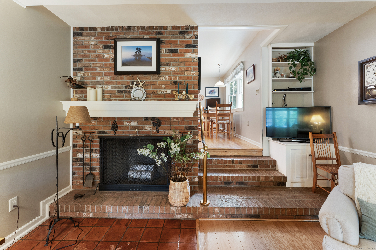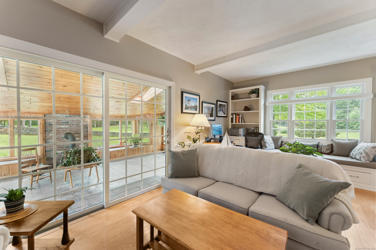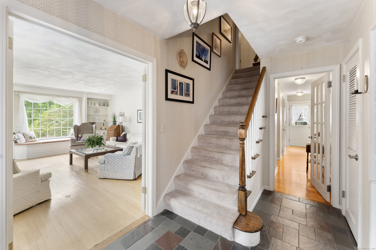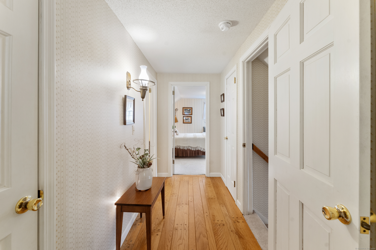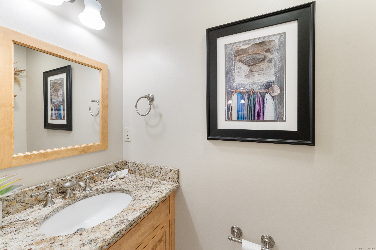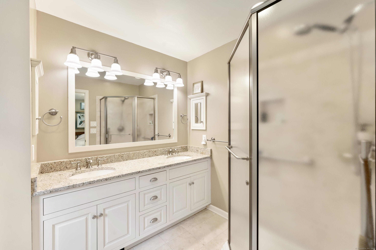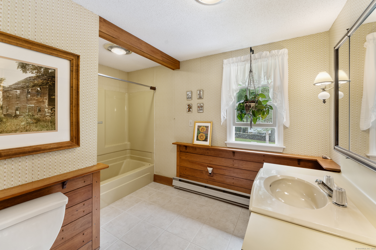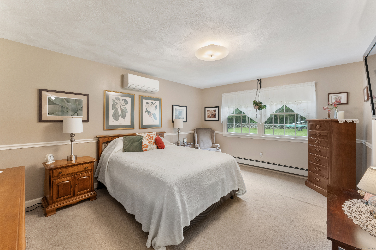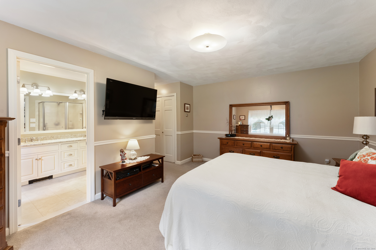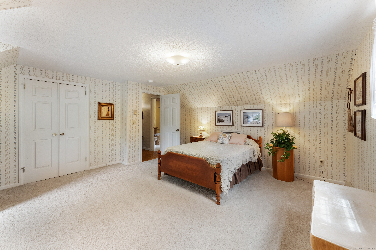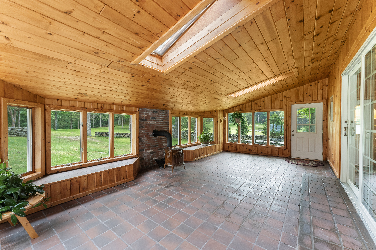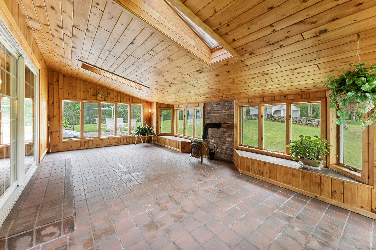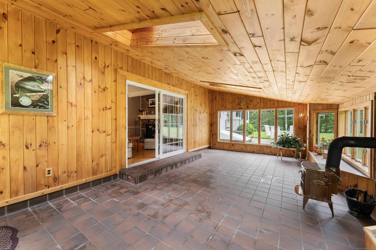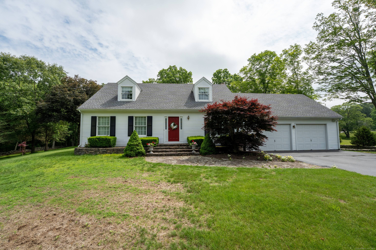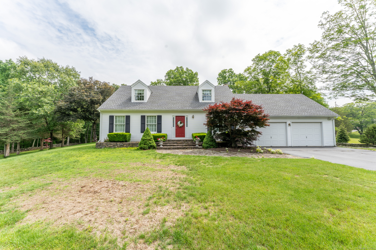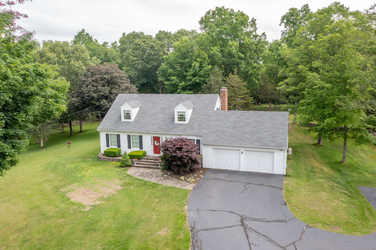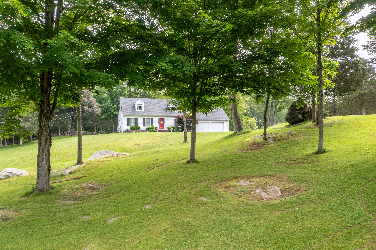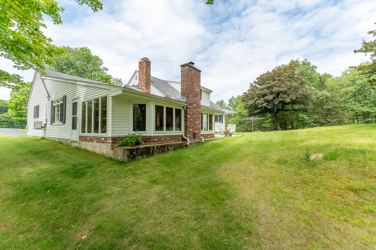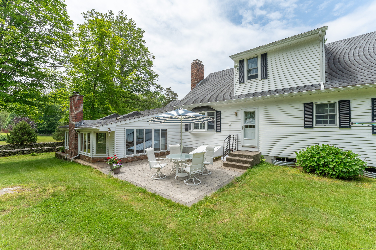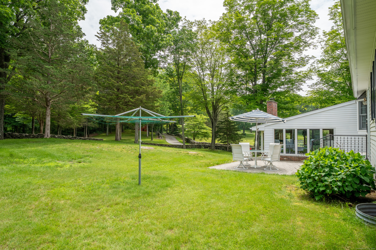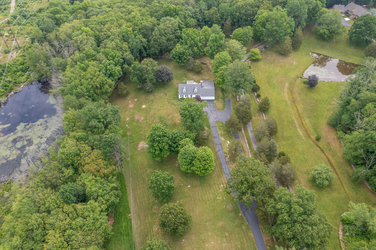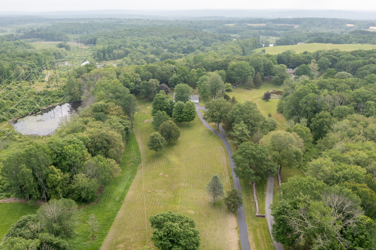More about this Property
If you are interested in more information or having a tour of this property with an experienced agent, please fill out this quick form and we will get back to you!
170 Pomfret Road, Brooklyn CT 06234
Current Price: $625,000
 3 beds
3 beds  3 baths
3 baths  2317 sq. ft
2317 sq. ft
Last Update: 6/20/2025
Property Type: Single Family For Sale
Charming Antique Cape on Scenic Route 169 Discover timeless New England charm in this beautifully maintained 3-bedroom, 2.5-bath antique Cape, ideally located off scenic Route 169 in picturesque Brooklyn. Set on a breathtaking parcel surrounded by classic stone walls, mature plantings, and sweeping open land, this property offers a rare blend of historic character and modern comfort. Step inside to find a warm and inviting Brunarhans kitchen with granite countertops, built-in appliances, and a center island-perfect for entertaining or casual family meals. The fireplaced family room features built-ins and detailed moldings, while hardwood floors flow seamlessly into the formal living and dining rooms. A bright sunroom provides the perfect spot to relax and take in the views. Enjoy the ease of a first-floor primary suite with attached full bath, as well as a convenient first-floor laundry. Outdoor living is equally appealing with a stone patio ideal for gatherings, and a detached garage/shed offering added storage or hobby space. A truly special property filled with character and set in a storybook setting-dont miss this one-of-a-kind opportunity.
Use GPS
MLS #: 24101802
Style: Cape Cod
Color: White
Total Rooms:
Bedrooms: 3
Bathrooms: 3
Acres: 7.4
Year Built: 1972 (Public Records)
New Construction: No/Resale
Home Warranty Offered:
Property Tax: $6,230
Zoning: RA
Mil Rate:
Assessed Value: $210,900
Potential Short Sale:
Square Footage: Estimated HEATED Sq.Ft. above grade is 2317; below grade sq feet total is ; total sq ft is 2317
| Appliances Incl.: | Electric Cooktop,Microwave,Refrigerator,Dishwasher,Washer,Dryer |
| Laundry Location & Info: | Main Level |
| Fireplaces: | 1 |
| Energy Features: | Storm Doors |
| Interior Features: | Auto Garage Door Opener,Cable - Available |
| Energy Features: | Storm Doors |
| Basement Desc.: | Full,Full With Hatchway |
| Exterior Siding: | Vinyl Siding |
| Exterior Features: | Gutters,Patio |
| Foundation: | Concrete |
| Roof: | Asphalt Shingle |
| Parking Spaces: | 2 |
| Driveway Type: | Paved |
| Garage/Parking Type: | Attached Garage,Paved,Driveway |
| Swimming Pool: | 0 |
| Waterfront Feat.: | Not Applicable |
| Lot Description: | Rolling,Open Lot |
| Nearby Amenities: | Golf Course,Health Club,Lake,Library,Medical Facilities,Park |
| In Flood Zone: | 0 |
| Occupied: | Owner |
Hot Water System
Heat Type:
Fueled By: Radiator.
Cooling: Wall Unit
Fuel Tank Location: In Basement
Water Service: Private Well
Sewage System: Septic
Elementary: Per Board of Ed
Intermediate:
Middle:
High School: Per Board of Ed
Current List Price: $625,000
Original List Price: $625,000
DOM: 7
Listing Date: 6/4/2025
Last Updated: 6/18/2025 1:55:51 PM
Expected Active Date: 6/11/2025
List Agent Name: Cary Marcoux
List Office Name: RE/MAX Bell Park Realty
