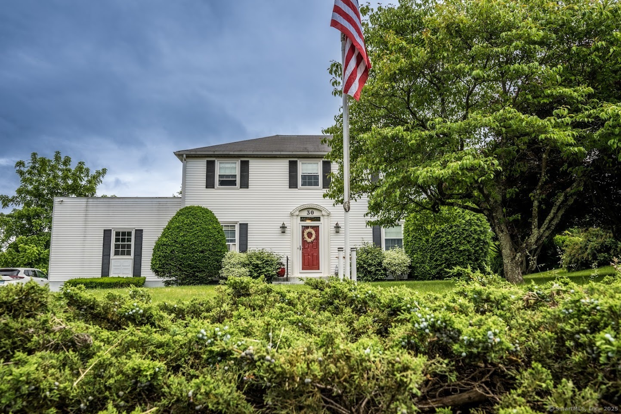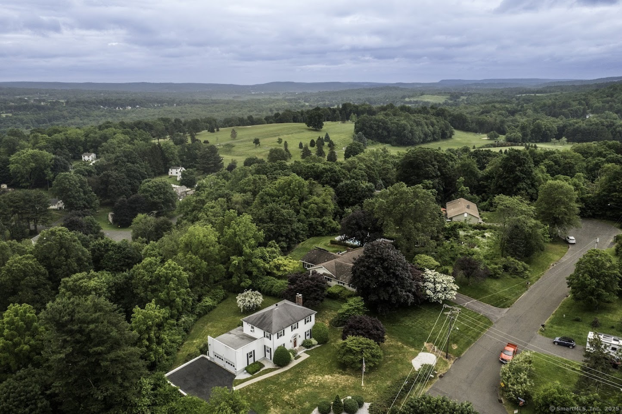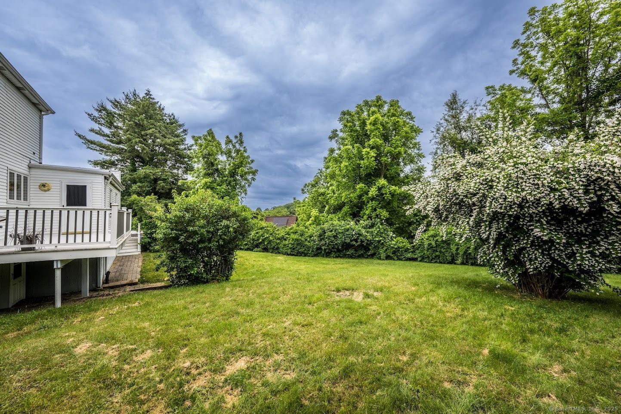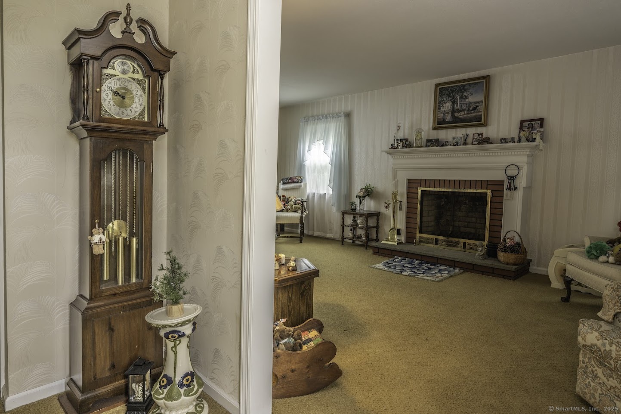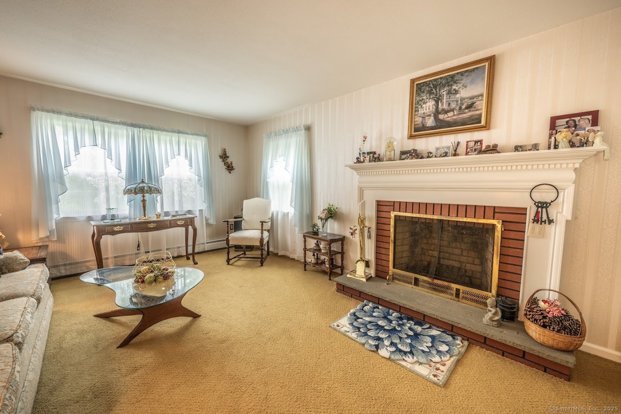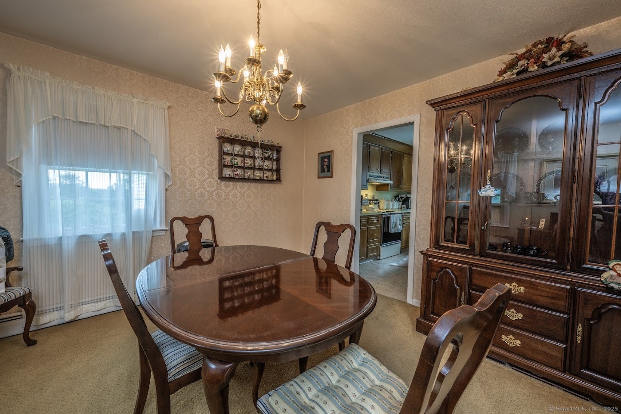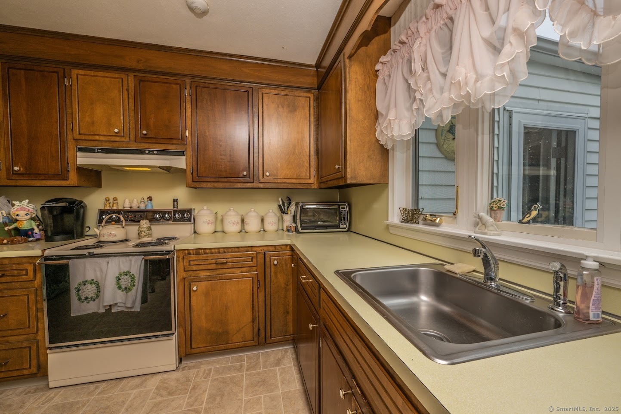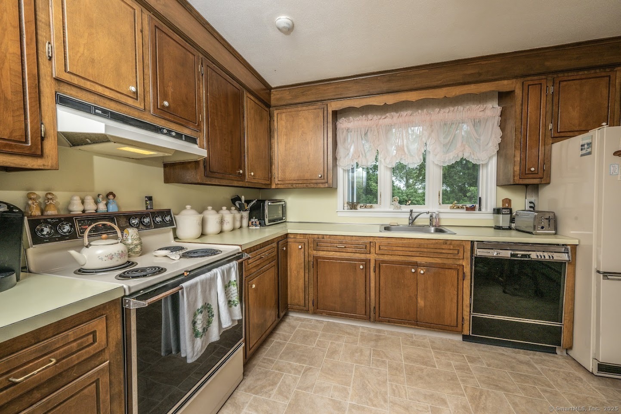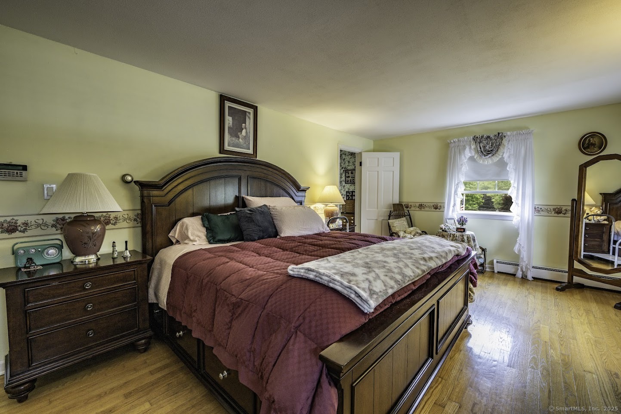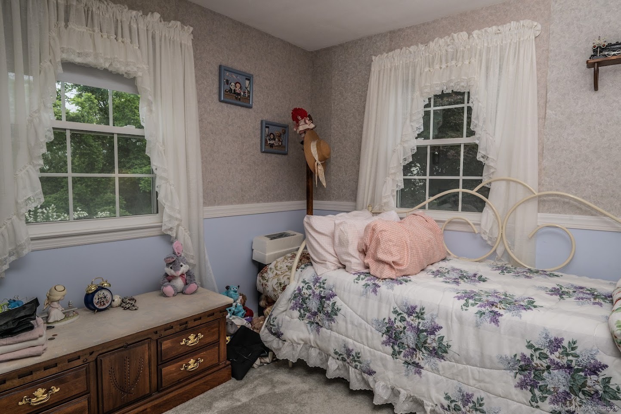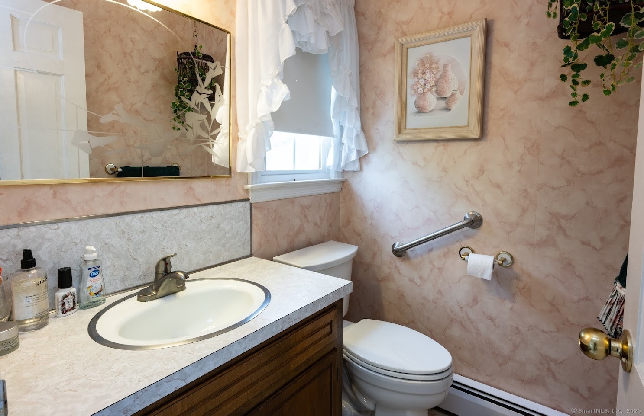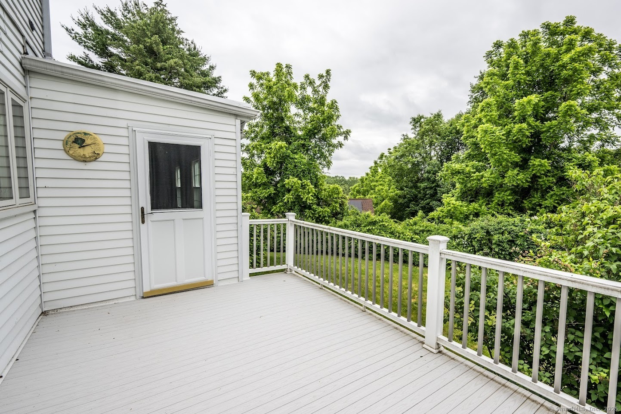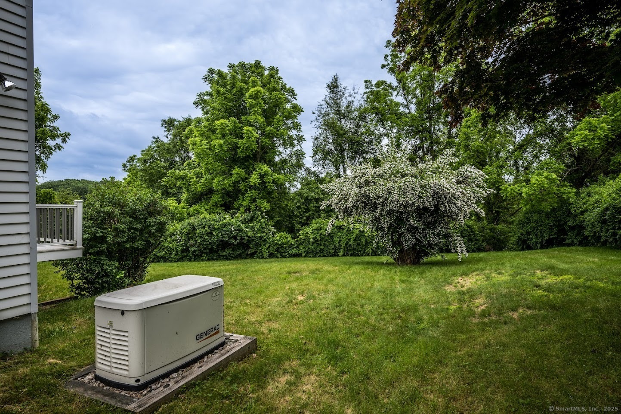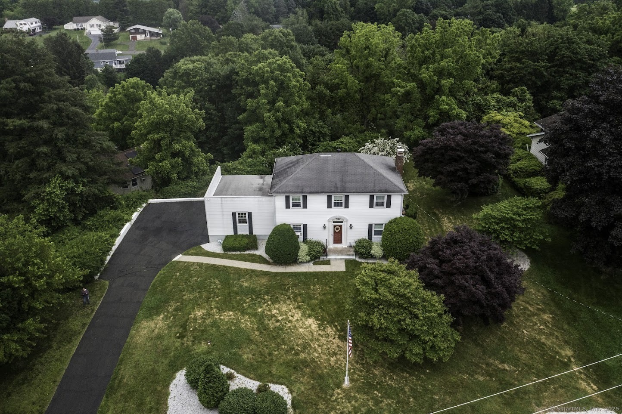More about this Property
If you are interested in more information or having a tour of this property with an experienced agent, please fill out this quick form and we will get back to you!
30 Dwight Road, Middlefield CT 06455
Current Price: $425,000
 3 beds
3 beds  2 baths
2 baths  1960 sq. ft
1960 sq. ft
Last Update: 6/17/2025
Property Type: Single Family For Sale
Welcome to a lifestyle, not just a location! Nestled on a quiet cul-de-sac in a friendly Middlefield neighborhood, this well-maintained Colonial offers charm, comfort, and an incredibly convenient lifestyle. Within 3 miles, enjoy top local attractions-Lyman Orchards, Lake Beseck, Powder Ridge, Indian Springs Golf, Peckham Park, and Wadsworth Falls. Whether its apple picking, kayaking, or hitting the slopes, adventure is always close by. Step inside to a welcoming layout featuring a spacious living room with a cozy fireplace-perfect for chilly New England nights. The dining room flows easily into the kitchen, which opens to a private backyard deck-ideal for morning coffee, evening BBQs, or simply stargazing. Upstairs, youll find three well-sized bedrooms with hardwood floors and plenty of natural light. The floor plan offers both function and flexibility, while solid systems-including a Buderus furnace, Harvey windows and Generac generator-provide peace of mind. A spacious 2-car garage adds storage and convenience-whether for cars, hobbies, or extra gear. Update the first-floor carpet and you can comfortably live here while adding your personal touch over time to reflect your style. This is more than a house-its where your next chapter begins. A place to grow, to gather, and to call home.
Baileyville Rd to Way to Chestnut to Dwight
MLS #: 24101763
Style: Colonial
Color:
Total Rooms:
Bedrooms: 3
Bathrooms: 2
Acres: 0.44
Year Built: 1969 (Public Records)
New Construction: No/Resale
Home Warranty Offered:
Property Tax: $5,831
Zoning: MD
Mil Rate:
Assessed Value: $207,800
Potential Short Sale:
Square Footage: Estimated HEATED Sq.Ft. above grade is 1960; below grade sq feet total is ; total sq ft is 1960
| Appliances Incl.: | Oven/Range,Refrigerator,Washer,Dryer |
| Fireplaces: | 1 |
| Energy Features: | Generator |
| Energy Features: | Generator |
| Basement Desc.: | Full |
| Exterior Siding: | Aluminum |
| Foundation: | Concrete |
| Roof: | Asphalt Shingle |
| Parking Spaces: | 2 |
| Garage/Parking Type: | Attached Garage |
| Swimming Pool: | 0 |
| Waterfront Feat.: | Not Applicable |
| Lot Description: | On Cul-De-Sac |
| Nearby Amenities: | Golf Course,Lake,Library,Park,Playground/Tot Lot,Putting Green,Stables/Riding |
| Occupied: | Owner |
Hot Water System
Heat Type:
Fueled By: Hot Water.
Cooling: Window Unit
Fuel Tank Location: In Basement
Water Service: Private Water System
Sewage System: Septic
Elementary: John Lyman
Intermediate:
Middle: Ward Strong
High School: Coginchaug Regional
Current List Price: $425,000
Original List Price: $425,000
DOM: 6
Listing Date: 6/5/2025
Last Updated: 6/11/2025 4:05:02 AM
Expected Active Date: 6/11/2025
List Agent Name: Debbie Huscher
List Office Name: Real Broker CT, LLC
