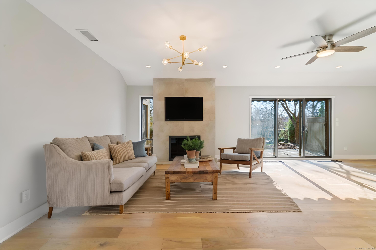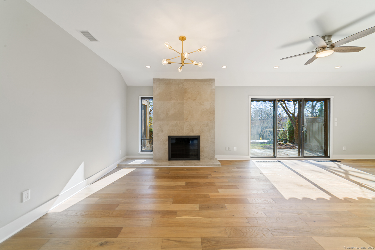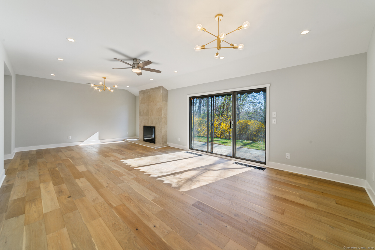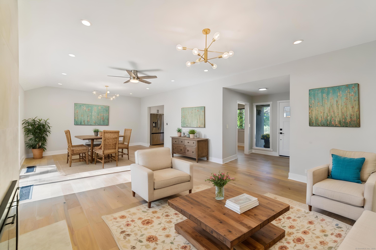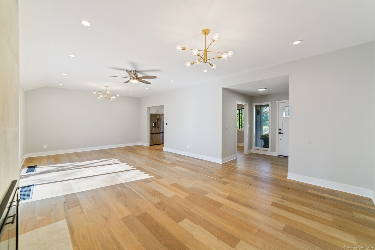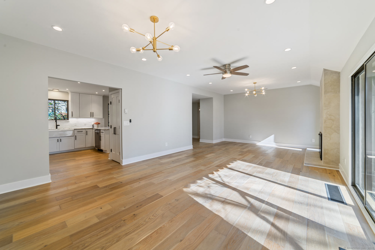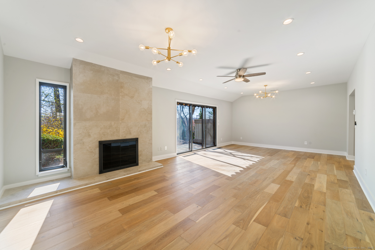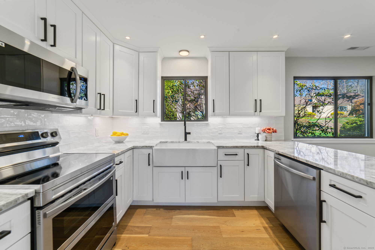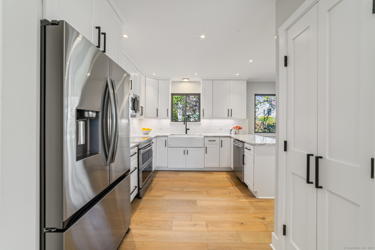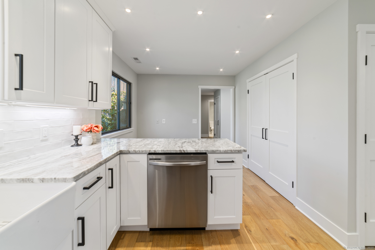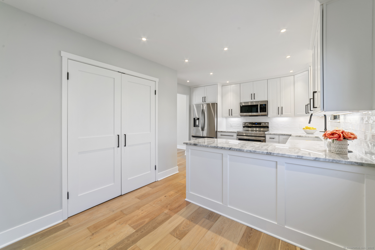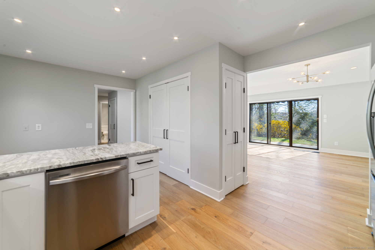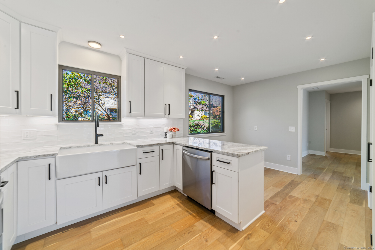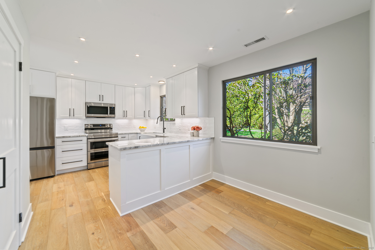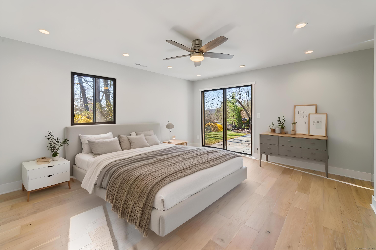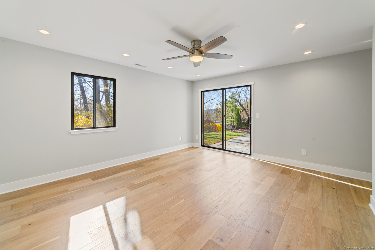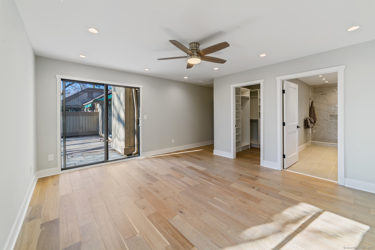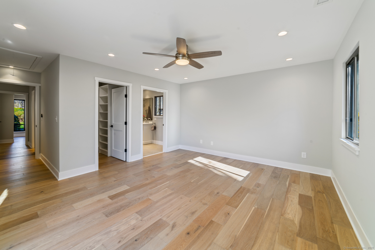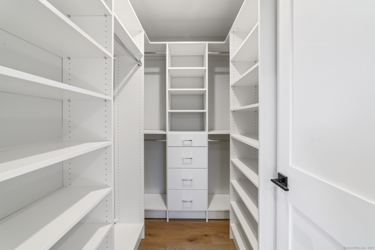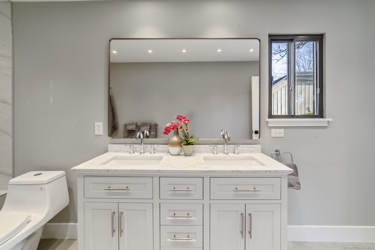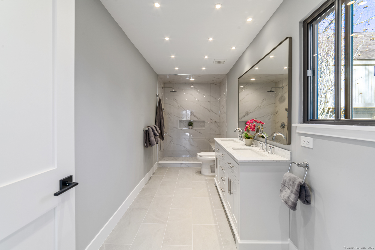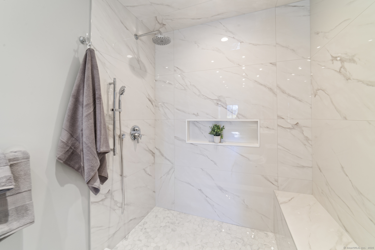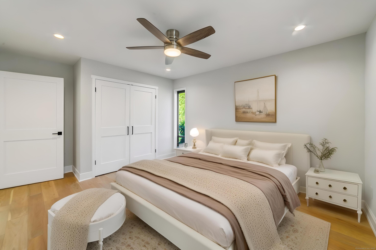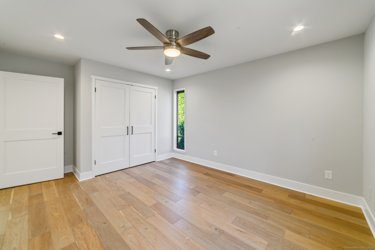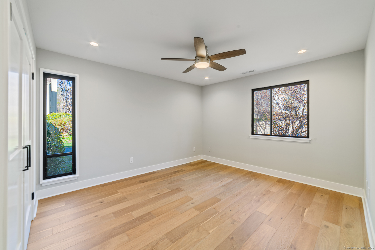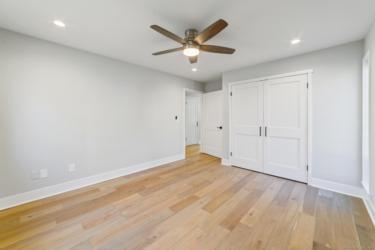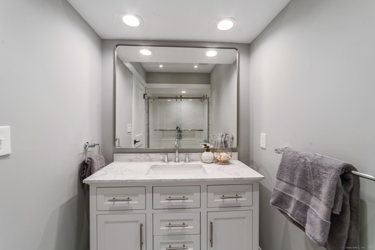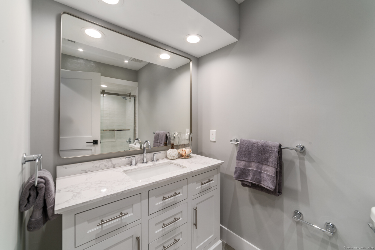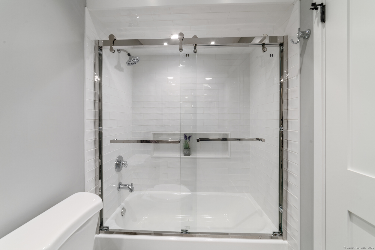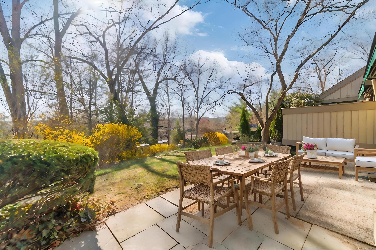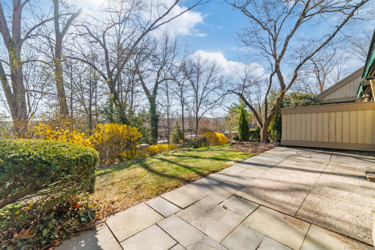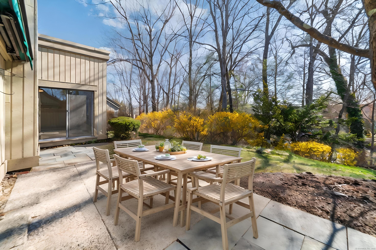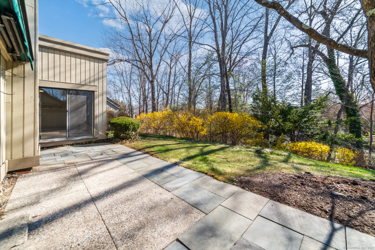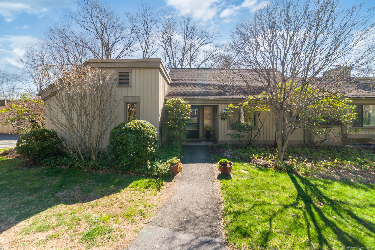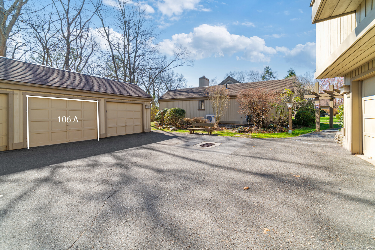More about this Property
If you are interested in more information or having a tour of this property with an experienced agent, please fill out this quick form and we will get back to you!
106 Heritage Village, Southbury CT 06488
Current Price: $429,000
 2 beds
2 beds  2 baths
2 baths  1432 sq. ft
1432 sq. ft
Last Update: 6/23/2025
Property Type: Condo/Co-Op For Sale
Welcome to your new home, a fabulous mix of elegance, style, and convenience. This 2- bedroom, 2-full bath Sherman model unit has been completely renovated with the latest conveniences and quality, high-end finishes. This unit is all about ease of living, from its short, flat walk from the garage to the front door, to the nearby guest parking, to the many thoughtful updates you will find inside. Upon entering the unit, you will immediately notice beautiful warm-toned, wide plank engineered hardwood flooring throughout; a dramatic floor to ceiling fireplace in the combined living room/dining room; a stylish kitchen with Shaker-style cabinets, quartzite countertops, and stainless steel appliances. The primary bedroom has been reconfigured to include a customized walk-in closet and spa-like bathroom. Look up to find popcorn ceilings removed throughout and replaced with LED dimmable recessed lighting and stylish light fixtures. This unit even boasts a brand-new, 20 SEER high efficiency heat pump to help reduce energy costs. The amenities offered at Heritage Village are abundant and include a fitness center, 4 pools (3 heated), tennis courts, pickleball courts, paddle tennis courts, bocce courts, shuffleboard courts, billiards tables, a community garden, library, art studio, woodworking studio, and meeting house.
New residents are charged a one-time equity fee of $5,000 by the Heritage Village Foundation.
East Hill Road to Hill Place Drive.
MLS #: 24101757
Style: Ranch
Color:
Total Rooms:
Bedrooms: 2
Bathrooms: 2
Acres: 0
Year Built: 1968 (Public Records)
New Construction: No/Resale
Home Warranty Offered:
Property Tax: $4,494
Zoning: per town
Mil Rate:
Assessed Value: $190,410
Potential Short Sale:
Square Footage: Estimated HEATED Sq.Ft. above grade is 1432; below grade sq feet total is ; total sq ft is 1432
| Appliances Incl.: | Oven/Range,Microwave,Refrigerator,Dishwasher,Washer,Dryer |
| Laundry Location & Info: | Main Level |
| Fireplaces: | 1 |
| Interior Features: | Cable - Pre-wired,Open Floor Plan |
| Basement Desc.: | None |
| Exterior Siding: | Cedar,Wood |
| Exterior Features: | Patio |
| Parking Spaces: | 1 |
| Garage/Parking Type: | Detached Garage |
| Swimming Pool: | 1 |
| Waterfront Feat.: | Not Applicable |
| Lot Description: | Level Lot |
| Nearby Amenities: | Golf Course,Health Club,Lake,Library,Medical Facilities,Paddle Tennis,Park,Shopping/Mall |
| Occupied: | Vacant |
HOA Fee Amount 746
HOA Fee Frequency: Monthly
Association Amenities: Club House,Exercise Room/Health Club,Gardening Area,Paddle Tennis,Private Rec Facilities,Pool,Security Services,Tennis Courts.
Association Fee Includes:
Hot Water System
Heat Type:
Fueled By: Heat Pump,Radiant.
Cooling: Central Air,Heat Pump
Fuel Tank Location:
Water Service: Public Water Connected
Sewage System: Public Sewer Connected
Elementary: Per Board of Ed
Intermediate:
Middle:
High School: Per Board of Ed
Current List Price: $429,000
Original List Price: $429,000
DOM: 18
Listing Date: 6/5/2025
Last Updated: 6/5/2025 3:30:14 PM
List Agent Name: Jacqueline Ruppert
List Office Name: Berkshire Hathaway NE Prop.
