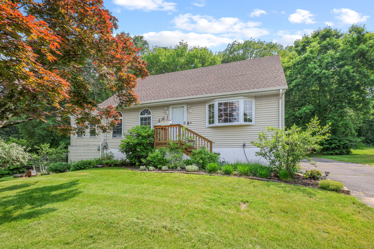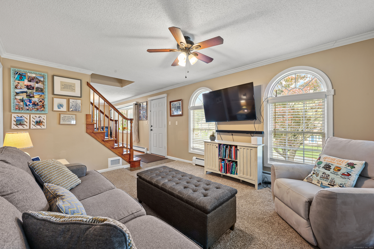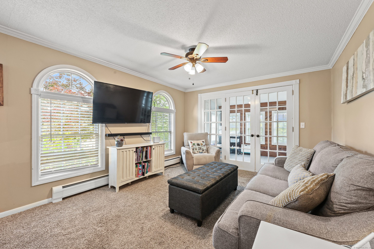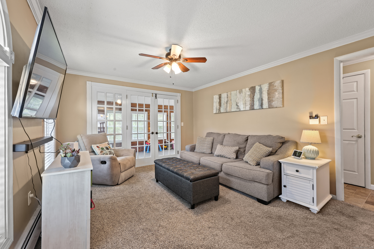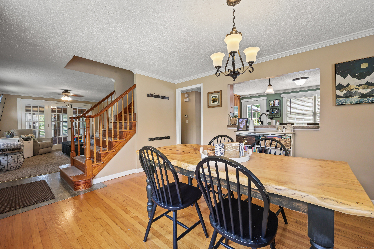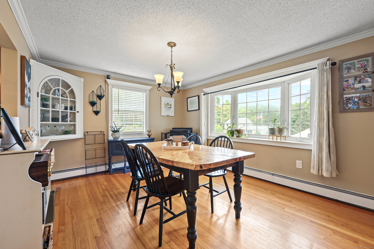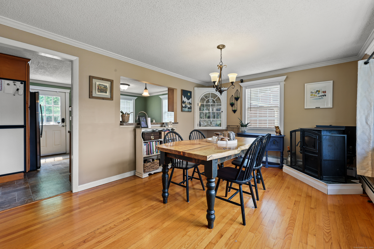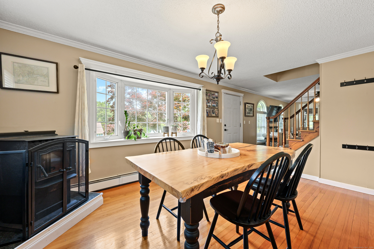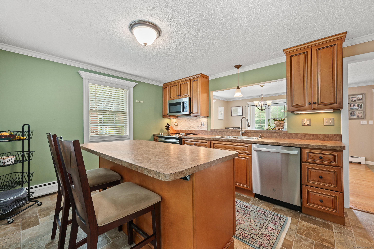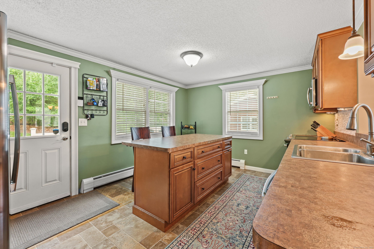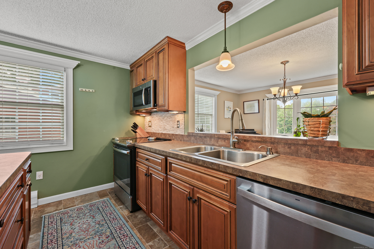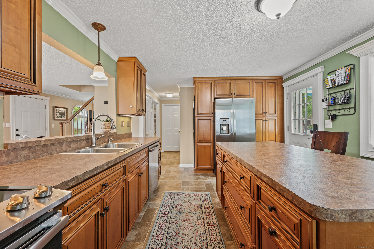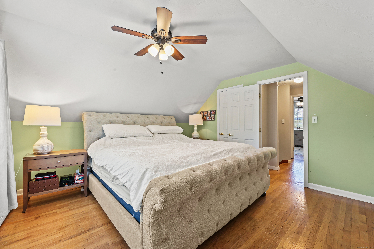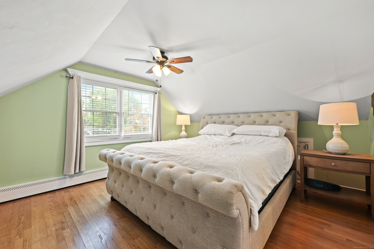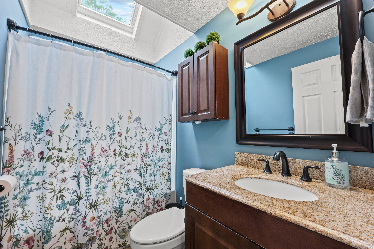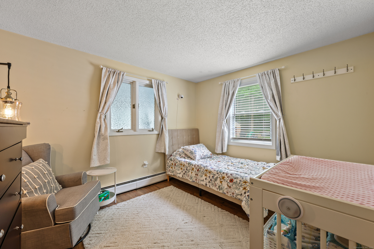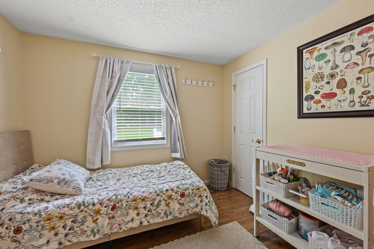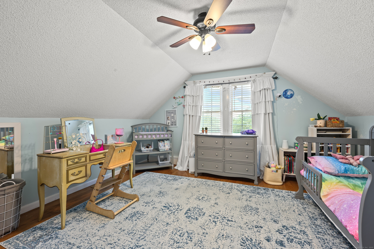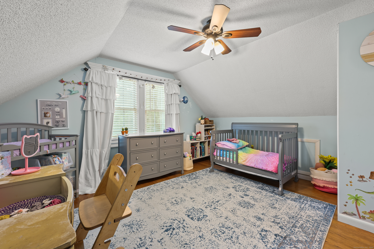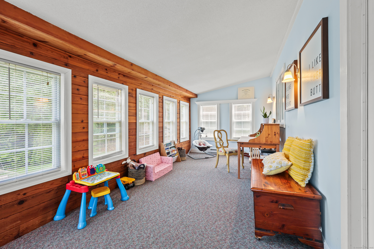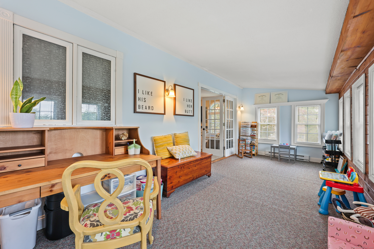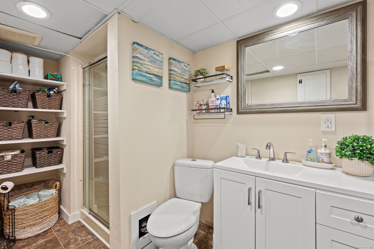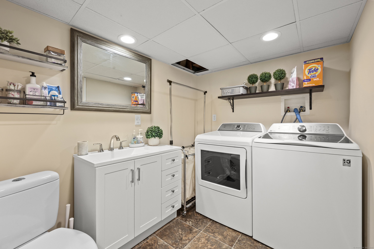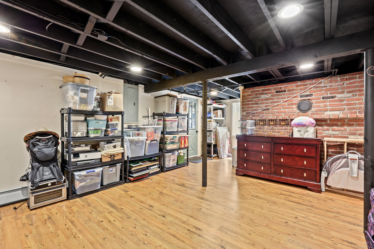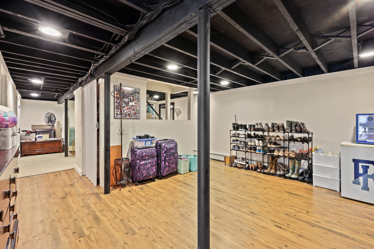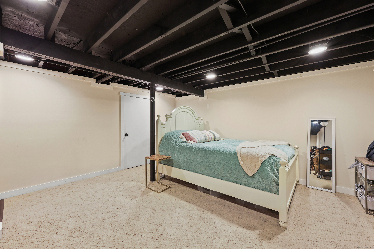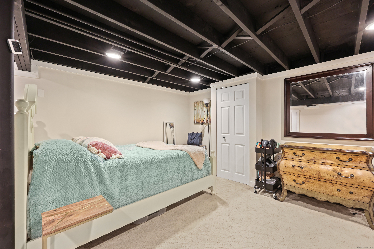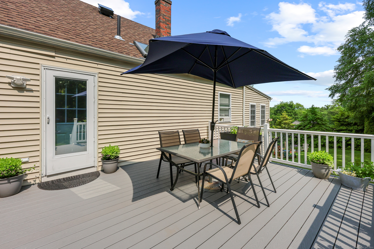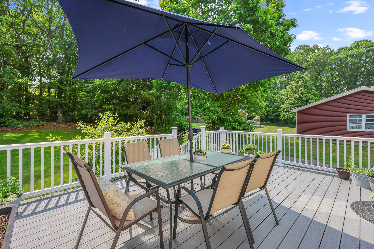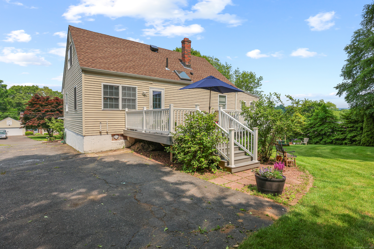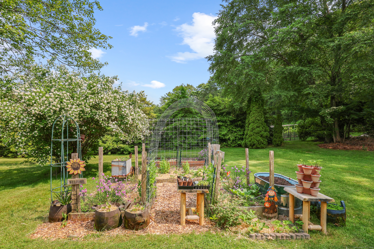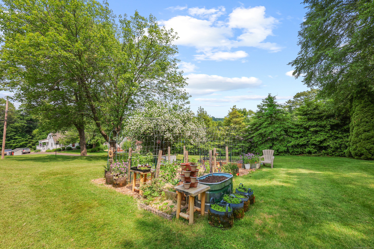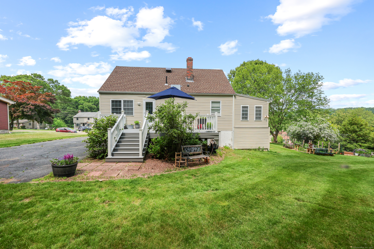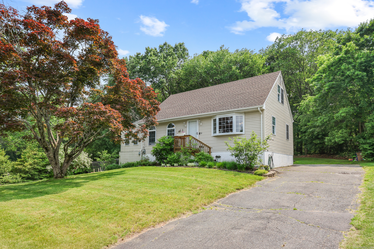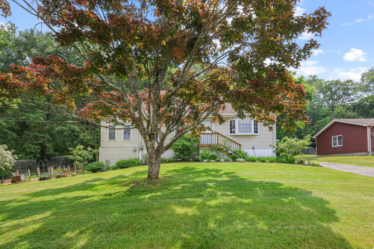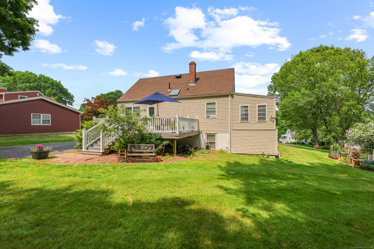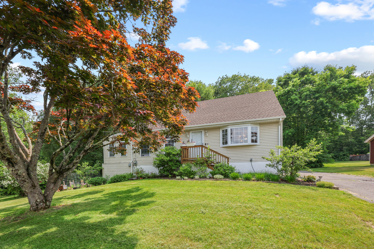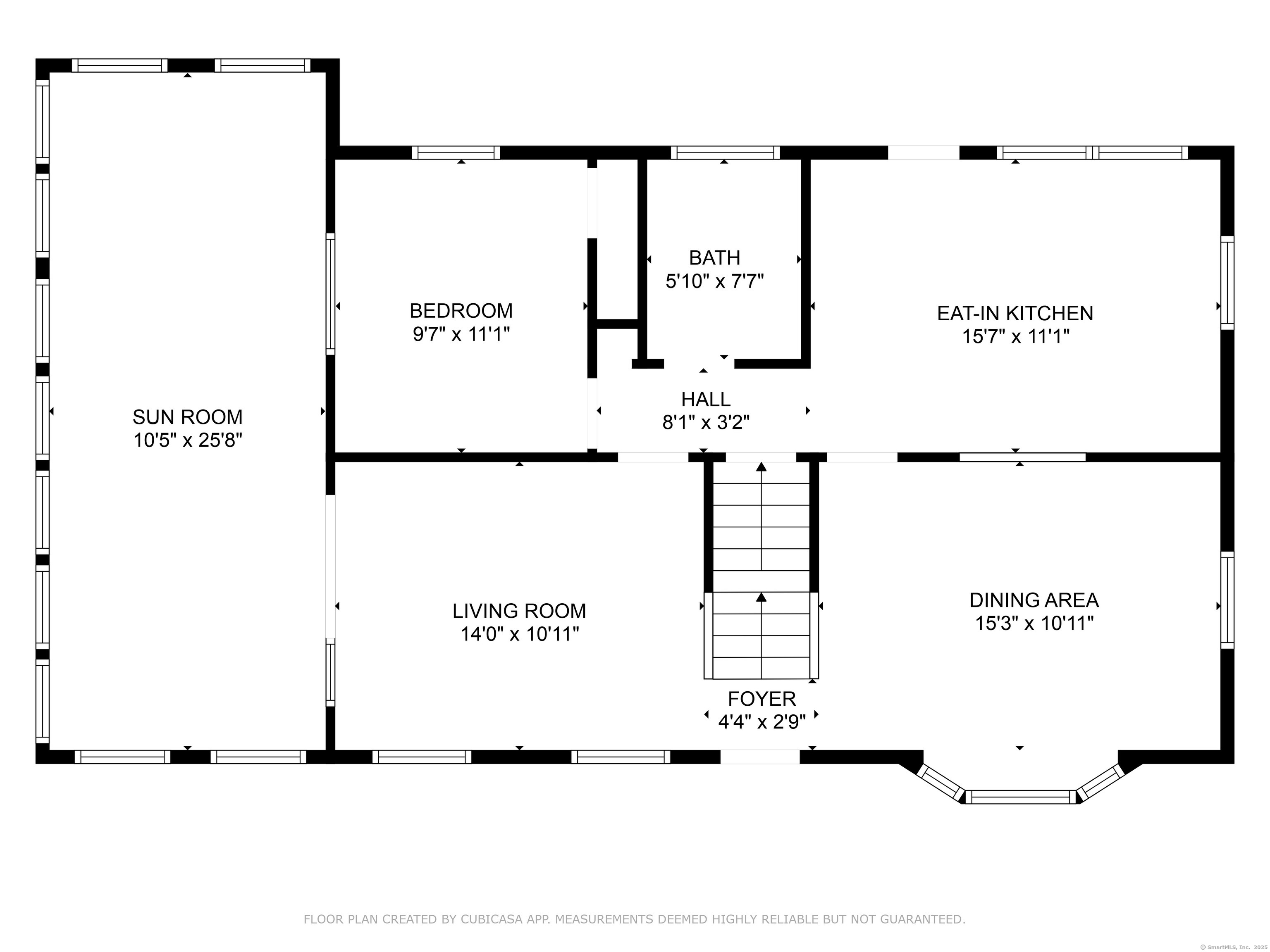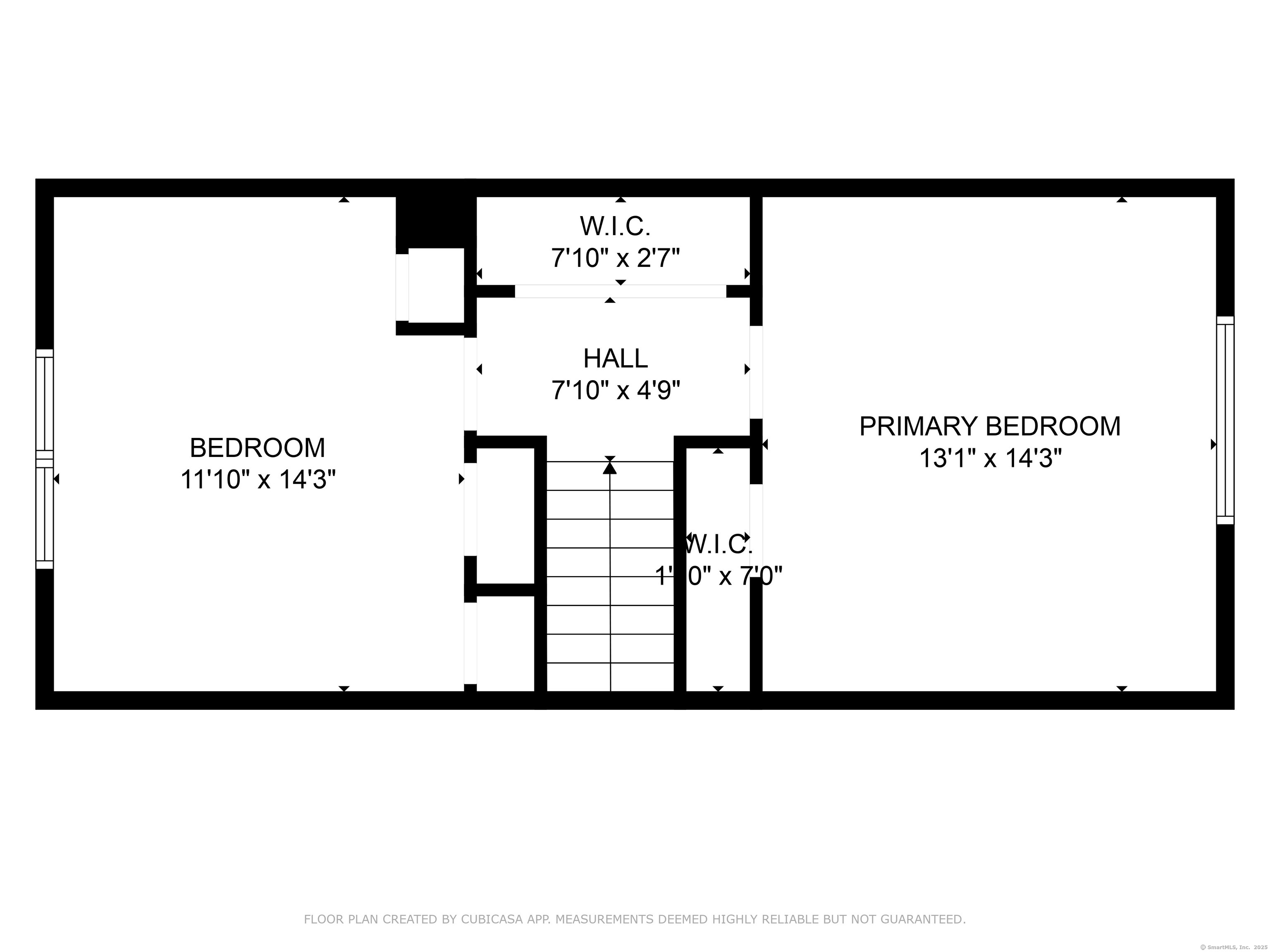More about this Property
If you are interested in more information or having a tour of this property with an experienced agent, please fill out this quick form and we will get back to you!
61 Hillcrest Drive, Vernon CT 06066
Current Price: $314,900
 3 beds
3 beds  2 baths
2 baths  1224 sq. ft
1224 sq. ft
Last Update: 6/17/2025
Property Type: Single Family For Sale
Meticulously updated; STUNNING 3-bedroom Cape in Vernons desirable Hillcrest neighborhood! This stunning home showcases $12K+ in recent upgrades including brand-new appliances (2021), a completely renovated roof with skylight (2018), updated storm/prehung doors, new blinds throughout, enhanced bathroom vanity, and beautiful raised garden beds. The gourmet kitchen features abundant of warm wood toned cabinetry with all appliances included, while the finished heated basement provides bonus living space plus extensive storage. Two completely renovated full bathrooms and a spacious laundry room and full bathroom add convenience. Relax in the large heated sunroom or entertain on the expansive low-maintenance Trex deck overlooking professionally landscaped grounds that back to Vernons scenic trail system. Prime location minutes from I-84 with public utilities. Move-in ready perfection in a peaceful setting!
Home Upgrades New Appliances: 2/4/2021 | $5,651 New House Roof and Skylight: 10/19/2018 | $7,900 Storm and Prehung Doors: 7/19/2020 | $502 Window: 8/5/2020 | $287 Prehung Door: 6/12/2023 | $198 Solar Attic Roof Fan: 4/10/2023 | $379 Ceiling Fans: 7/22/2019 | $120 Blinds: 5/20/2019 | $360 Bathroom Vanity: 6/8/2023 | $373 Raised Garden Beds: 202 | $500
South Street, Glenstone, Right on Hillcrest
MLS #: 24101731
Style: Cape Cod
Color: Tan
Total Rooms:
Bedrooms: 3
Bathrooms: 2
Acres: 0.41
Year Built: 1962 (Public Records)
New Construction: No/Resale
Home Warranty Offered:
Property Tax: $5,236
Zoning: R-22
Mil Rate:
Assessed Value: $149,210
Potential Short Sale:
Square Footage: Estimated HEATED Sq.Ft. above grade is 1224; below grade sq feet total is ; total sq ft is 1224
| Appliances Incl.: | Oven/Range,Microwave,Refrigerator,Dishwasher,Washer,Dryer |
| Laundry Location & Info: | Lower Level |
| Fireplaces: | 0 |
| Basement Desc.: | Full,Heated,Partially Finished,Full With Walk-Out |
| Exterior Siding: | Vinyl Siding |
| Foundation: | Concrete |
| Roof: | Asphalt Shingle |
| Garage/Parking Type: | None |
| Swimming Pool: | 0 |
| Waterfront Feat.: | Not Applicable |
| Lot Description: | Lightly Wooded,Sloping Lot |
| Occupied: | Owner |
Hot Water System
Heat Type:
Fueled By: Hot Water.
Cooling: Ceiling Fans,Window Unit
Fuel Tank Location: In Basement
Water Service: Public Water Connected
Sewage System: Public Sewer Connected
Elementary: Center Road
Intermediate:
Middle:
High School: Rockville
Current List Price: $314,900
Original List Price: $314,900
DOM: 3
Listing Date: 6/5/2025
Last Updated: 6/13/2025 4:05:03 AM
Expected Active Date: 6/13/2025
List Agent Name: Linda Edelwich
List Office Name: William Raveis Real Estate
