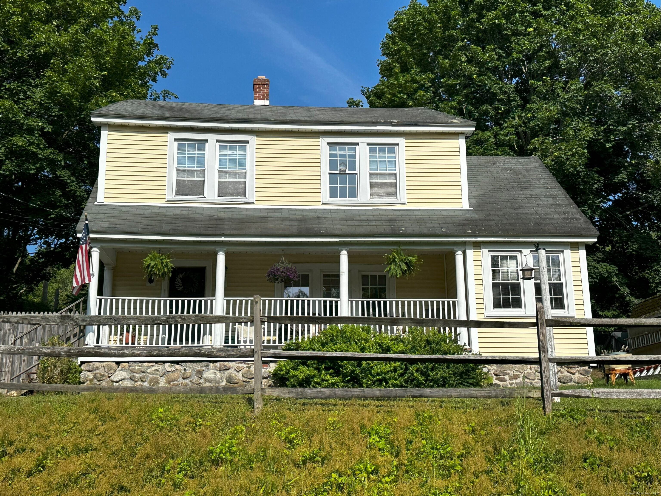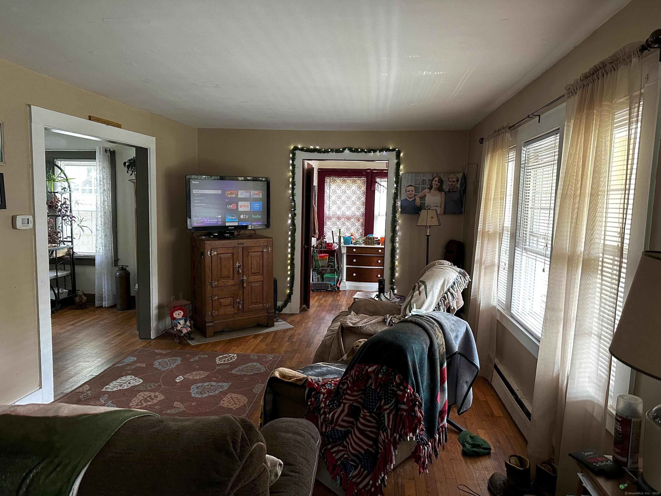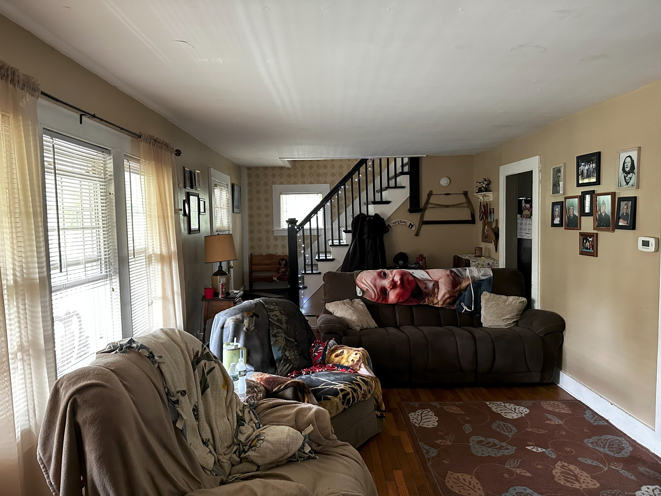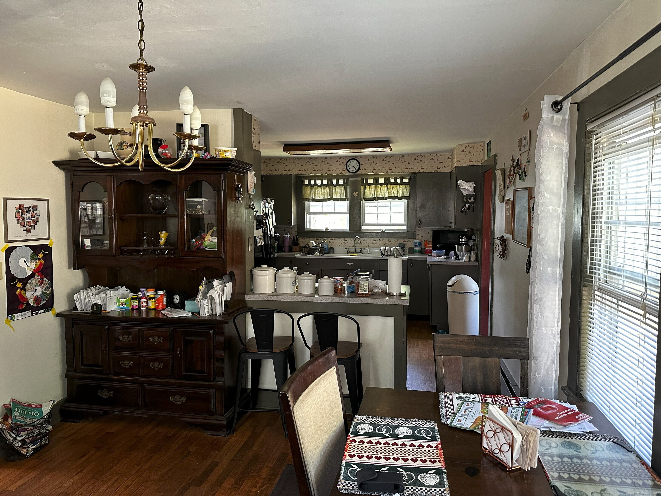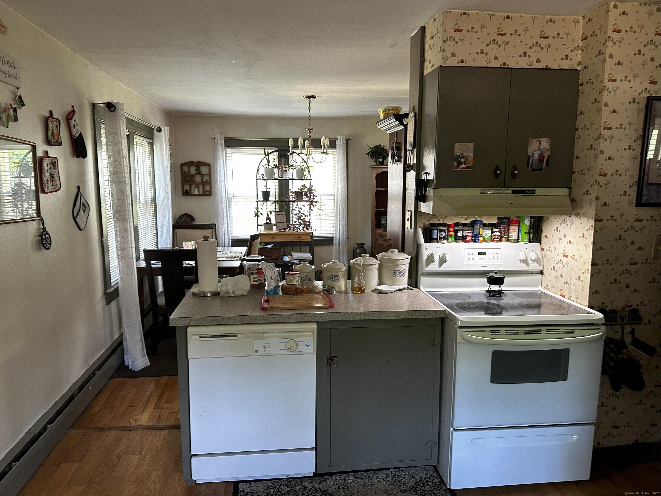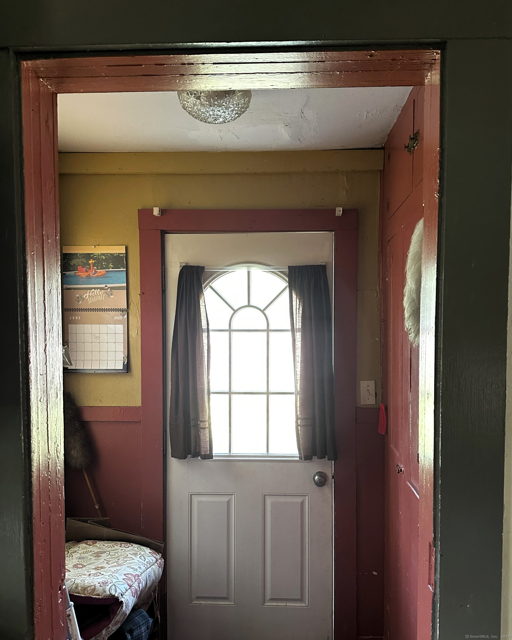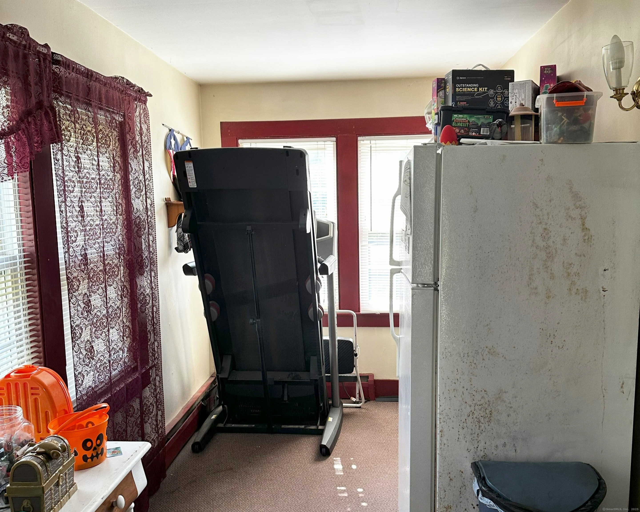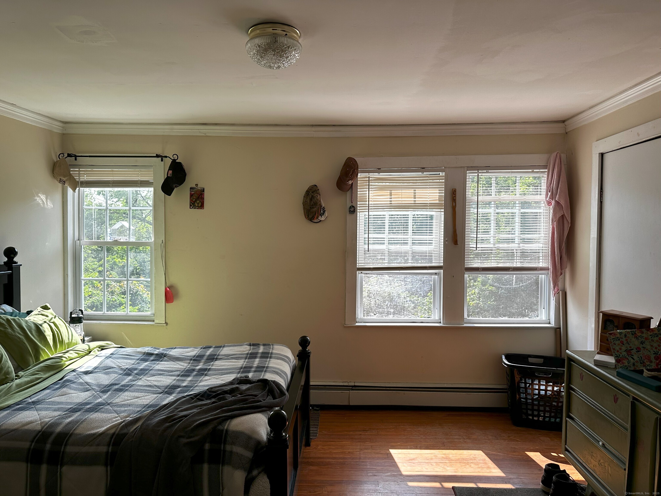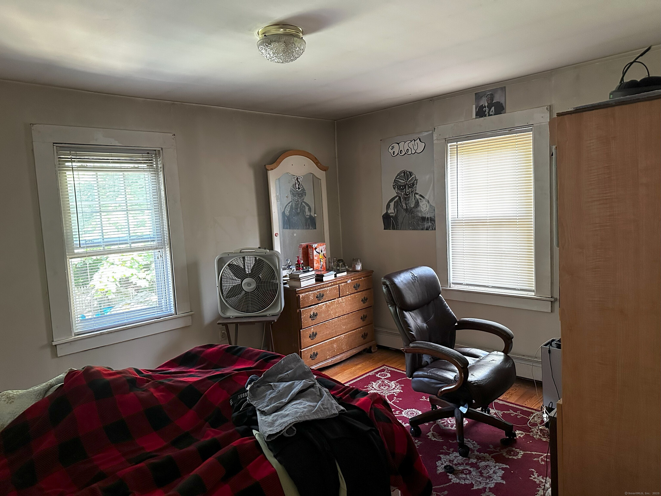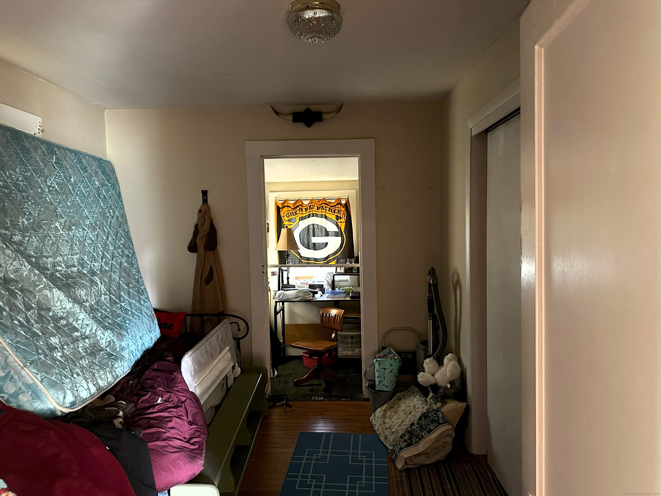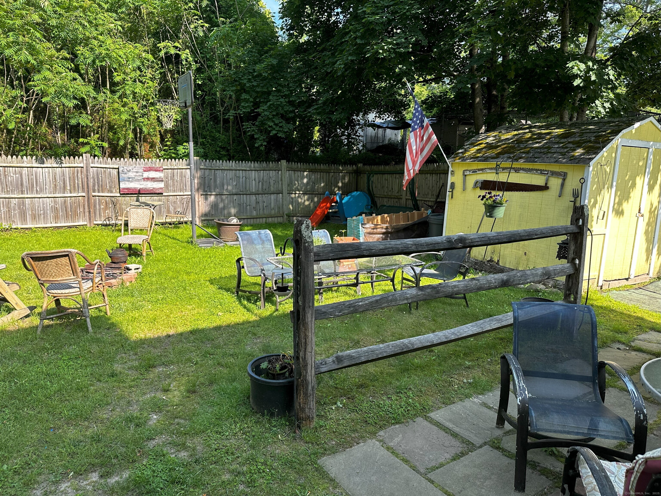More about this Property
If you are interested in more information or having a tour of this property with an experienced agent, please fill out this quick form and we will get back to you!
278 Scoville Hill Road, Harwinton CT 06791
Current Price: $299,900
 3 beds
3 beds  2 baths
2 baths  1448 sq. ft
1448 sq. ft
Last Update: 6/25/2025
Property Type: Single Family For Sale
A great place to start is at 278 Scoville Hill Road in Harwinton! 3 bedroom Colonial offers living room, kitchen open to dining room, half bath, office off the living room and a mudroom off the kitchen leads to back yard and patio on the main level. Three bedrooms, full bath and laundry area are on the second level. Walk up attic for storage. Fenced in level backyard with a patio and shed. Covered front porch feels the western sun! Updates over the years include windows & siding (2005), driveway (2020), oil tank (2002), hot water heater(2021), boiler (2013) and well tank (2024). Great location close to the highway, shopping and medical facilities.
Route 118 to Scoville Hill Road
MLS #: 24101730
Style: Colonial
Color: Yellow
Total Rooms:
Bedrooms: 3
Bathrooms: 2
Acres: 0.36
Year Built: 1930 (Public Records)
New Construction: No/Resale
Home Warranty Offered:
Property Tax: $3,381
Zoning: TR1_5
Mil Rate:
Assessed Value: $147,630
Potential Short Sale:
Square Footage: Estimated HEATED Sq.Ft. above grade is 1448; below grade sq feet total is ; total sq ft is 1448
| Appliances Incl.: | Electric Range,Range Hood,Refrigerator,Dishwasher,Washer,Electric Dryer |
| Laundry Location & Info: | Upper Level Closet in the hallway |
| Fireplaces: | 0 |
| Energy Features: | Programmable Thermostat,Ridge Vents,Thermopane Windows |
| Interior Features: | Cable - Pre-wired |
| Energy Features: | Programmable Thermostat,Ridge Vents,Thermopane Windows |
| Basement Desc.: | Full,Dirt Floor |
| Exterior Siding: | Vinyl Siding |
| Exterior Features: | Shed,Gutters,Covered Deck,Patio |
| Foundation: | Stone |
| Roof: | Asphalt Shingle |
| Parking Spaces: | 0 |
| Driveway Type: | Paved |
| Garage/Parking Type: | None,Driveway |
| Swimming Pool: | 0 |
| Waterfront Feat.: | Not Applicable |
| Lot Description: | Fence - Wood,Fence - Full,Level Lot,Sloping Lot |
| Nearby Amenities: | Basketball Court,Golf Course,Library,Medical Facilities,Park,Playground/Tot Lot,Putting Green,Shopping/Mall |
| In Flood Zone: | 0 |
| Occupied: | Tenant |
Hot Water System
Heat Type:
Fueled By: Baseboard,Hot Water.
Cooling: None
Fuel Tank Location: In Basement
Water Service: Private Well
Sewage System: Public Sewer Connected
Elementary: Harwinton Consolidated
Intermediate:
Middle: Har-Bur
High School: Lewis Mills
Current List Price: $299,900
Original List Price: $299,900
DOM: 20
Listing Date: 6/5/2025
Last Updated: 6/5/2025 3:33:42 PM
List Agent Name: Gloria Hall
List Office Name: Showcase Realty, Inc.
