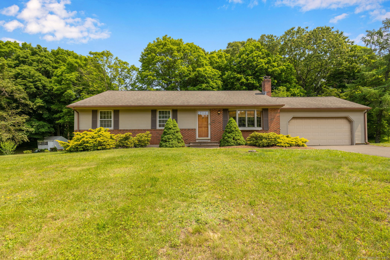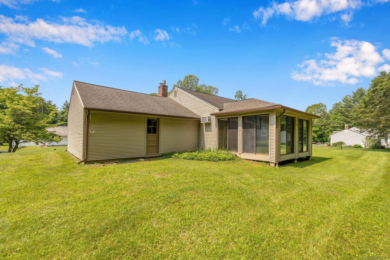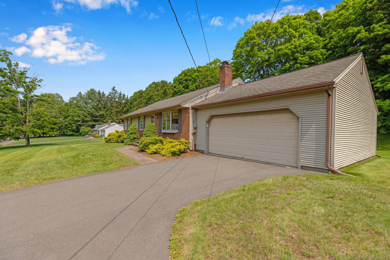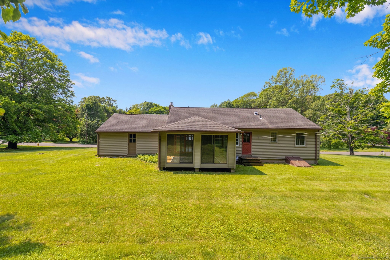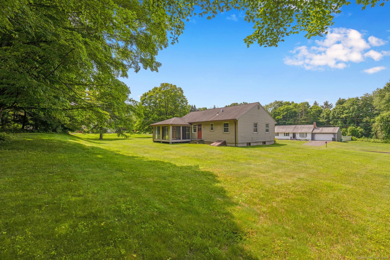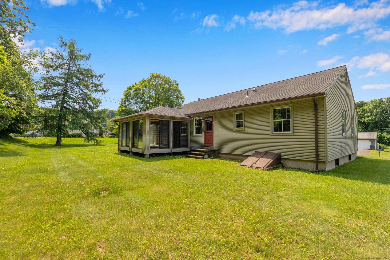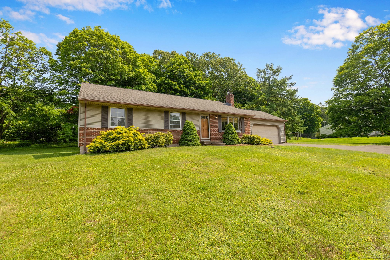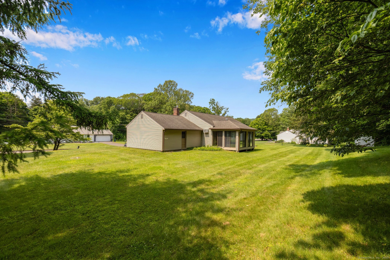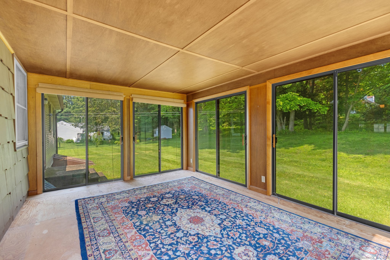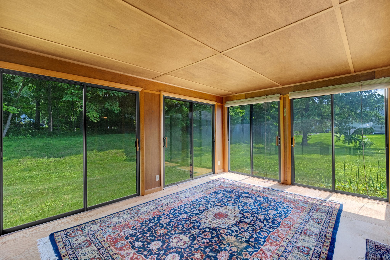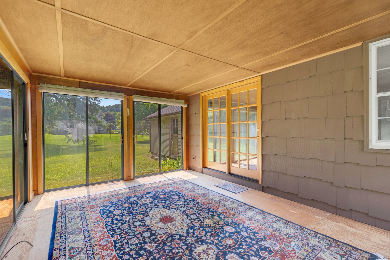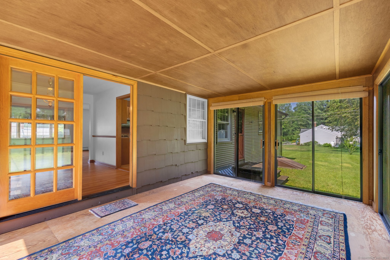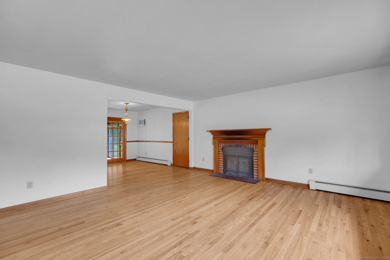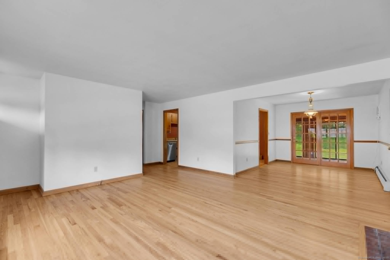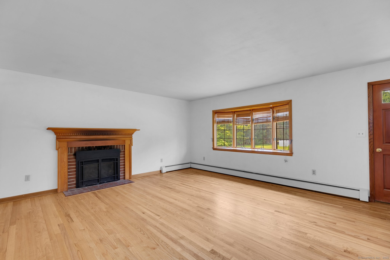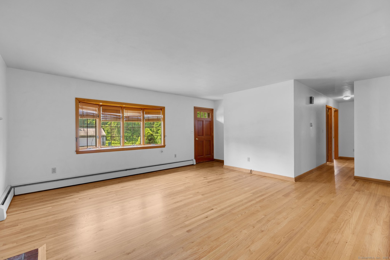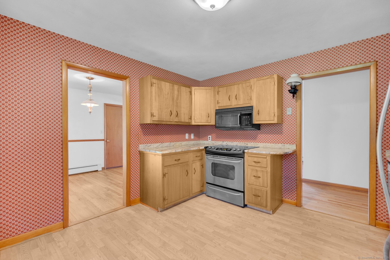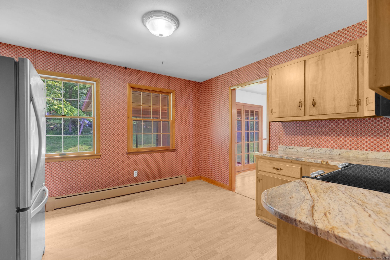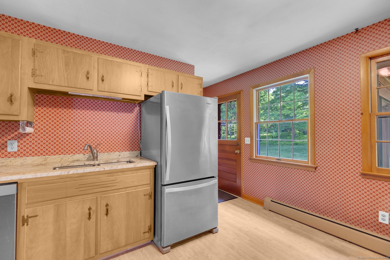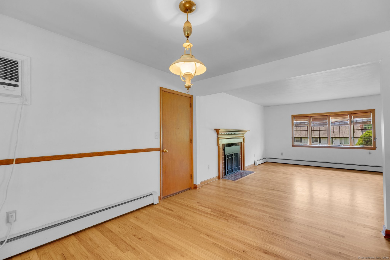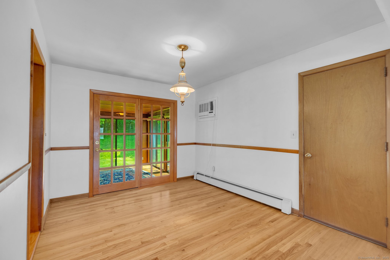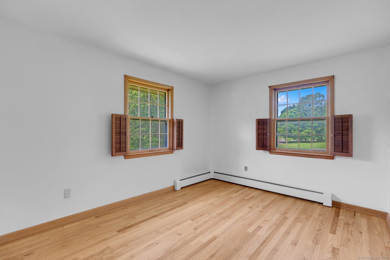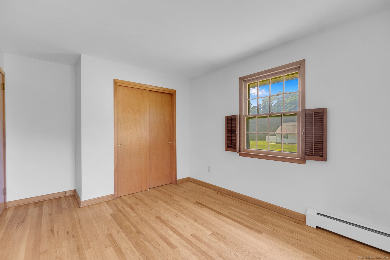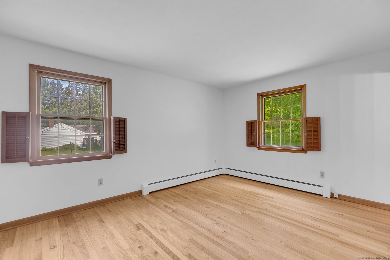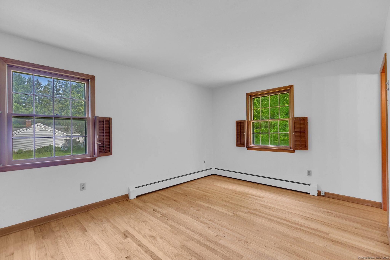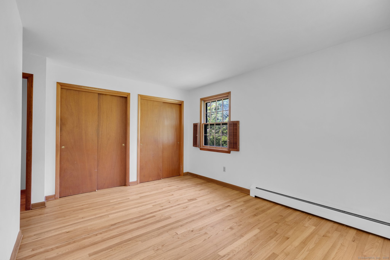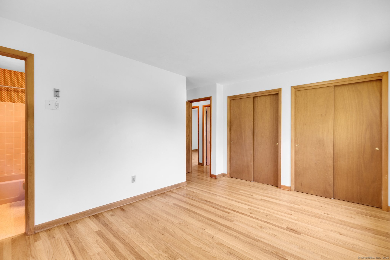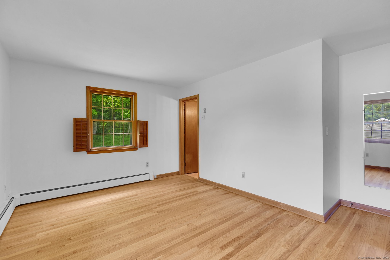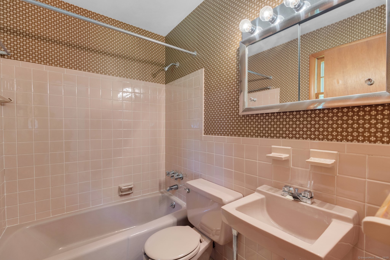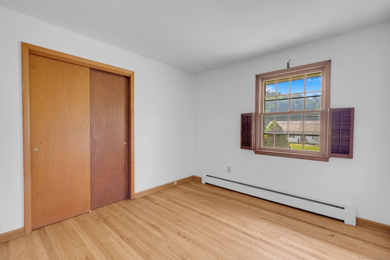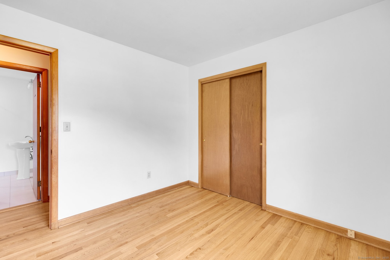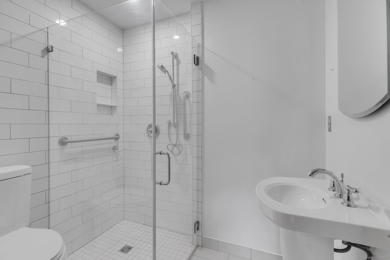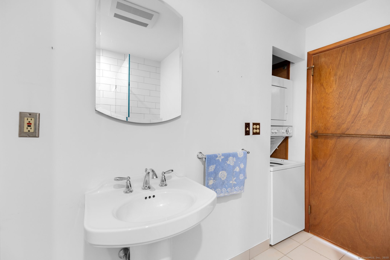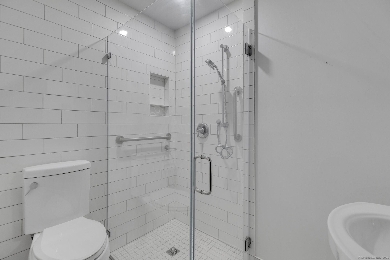More about this Property
If you are interested in more information or having a tour of this property with an experienced agent, please fill out this quick form and we will get back to you!
816 Moss Lane, Cheshire CT 06410
Current Price: $445,000
 3 beds
3 beds  2 baths
2 baths  1305 sq. ft
1305 sq. ft
Last Update: 6/18/2025
Property Type: Single Family For Sale
Welcome to this beautifully cared-for 3-bedroom, 2-bath ranch home, where pride of ownership shines through every detail. Nestled on a cul-de-sac, this home offers the perfect blend of comfort, functionality, and peace of mind. From the moment you arrive, youll notice the immaculate landscaping -just the beginning of the thoughtful upkeep this property has received. Step inside to find a bright living space featuring gleaming hardwood floors. The living space is an open concept into the dining room, making for an ideal space for entertaining. The kitchen has been lovingly maintained. Both bathrooms are in excellent condition and one is fully renovated. All major systems have been diligently serviced and upgraded. Enjoy your morning coffee or evening unwind on the enclosed back porch overlooking a lush, manicured yard-perfect for pets, gardening, or simply relaxing in your own private oasis. This home is truly turn-key, offering worry-free ownership for years to come. Schedule your private showing today and experience the difference a well-maintained home makes.
GPS Friendly
MLS #: 24101708
Style: Ranch
Color:
Total Rooms:
Bedrooms: 3
Bathrooms: 2
Acres: 0.91
Year Built: 1965 (Public Records)
New Construction: No/Resale
Home Warranty Offered:
Property Tax: $6,572
Zoning: R-40
Mil Rate:
Assessed Value: $239,330
Potential Short Sale:
Square Footage: Estimated HEATED Sq.Ft. above grade is 1305; below grade sq feet total is ; total sq ft is 1305
| Appliances Incl.: | Oven/Range,Microwave,Refrigerator,Dishwasher |
| Laundry Location & Info: | Main Level |
| Fireplaces: | 1 |
| Basement Desc.: | Full,Unfinished |
| Exterior Siding: | Vinyl Siding |
| Exterior Features: | Porch-Enclosed,Porch |
| Foundation: | Concrete |
| Roof: | Shingle,Other |
| Parking Spaces: | 2 |
| Garage/Parking Type: | Attached Garage |
| Swimming Pool: | 0 |
| Waterfront Feat.: | Not Applicable |
| Lot Description: | On Cul-De-Sac |
| Occupied: | Vacant |
Hot Water System
Heat Type:
Fueled By: Hot Water.
Cooling: Wall Unit,Window Unit
Fuel Tank Location: In Basement
Water Service: Private Well
Sewage System: Septic
Elementary: Per Board of Ed
Intermediate:
Middle:
High School: Cheshire
Current List Price: $445,000
Original List Price: $445,000
DOM: 6
Listing Date: 6/5/2025
Last Updated: 6/17/2025 10:04:26 PM
Expected Active Date: 6/12/2025
List Agent Name: Krystal Harrison
List Office Name: Coldwell Banker Realty
