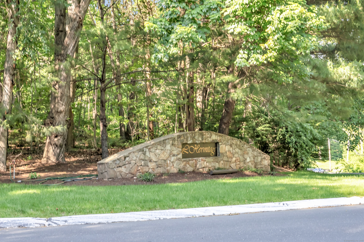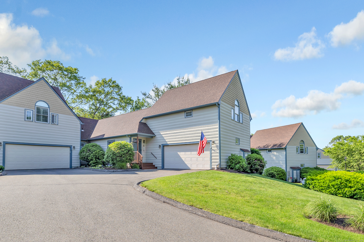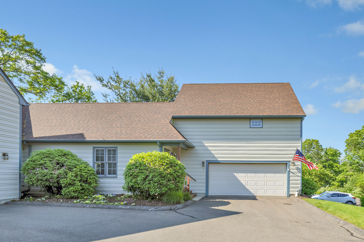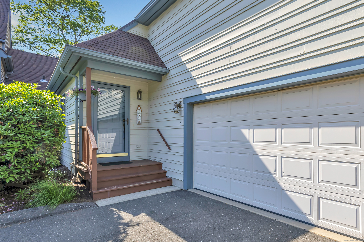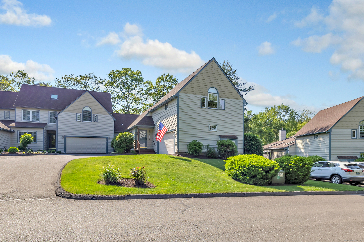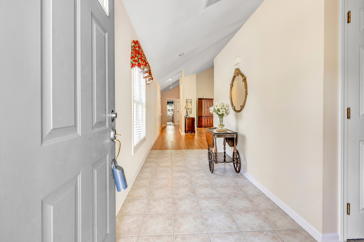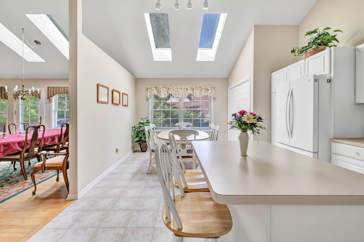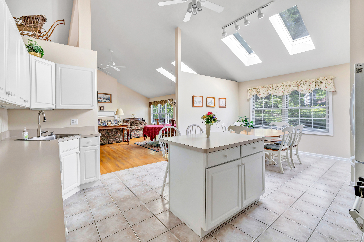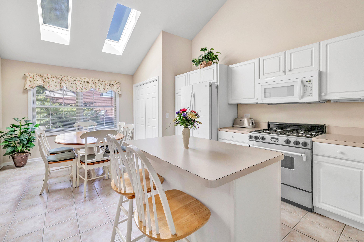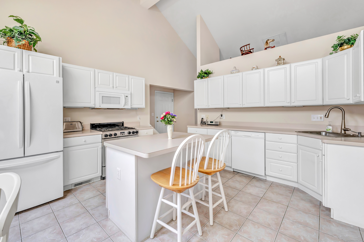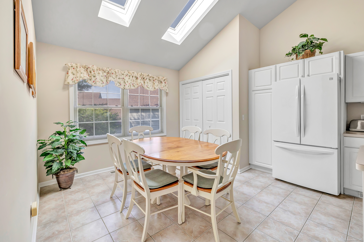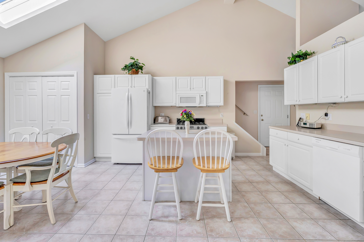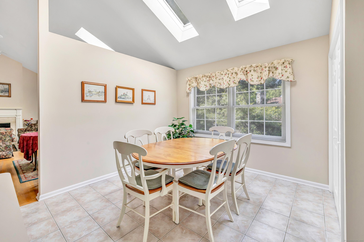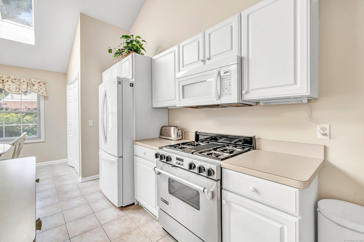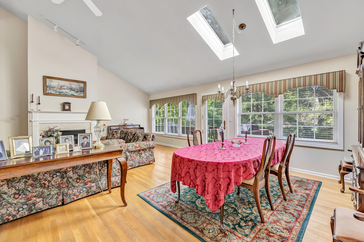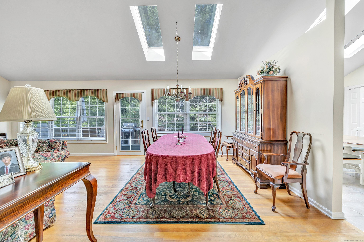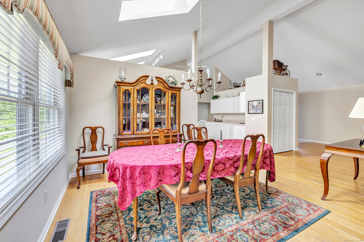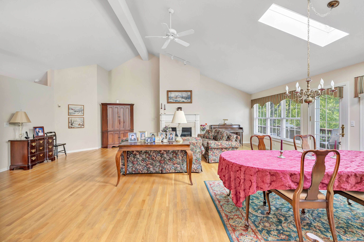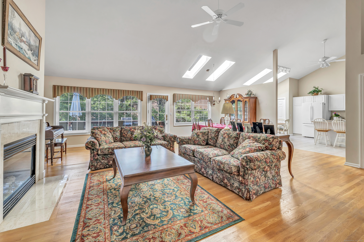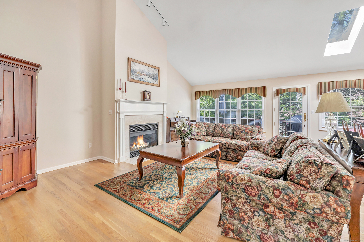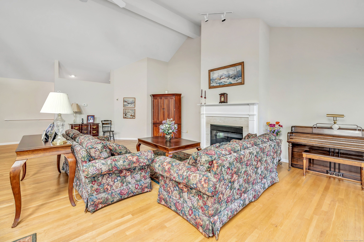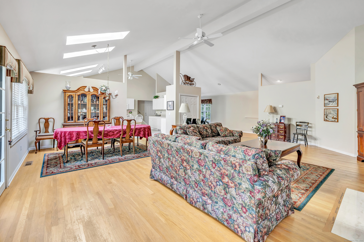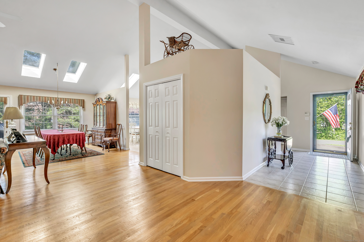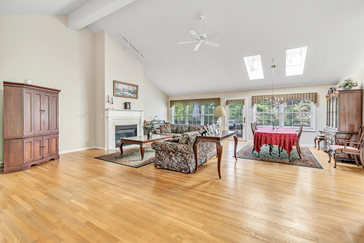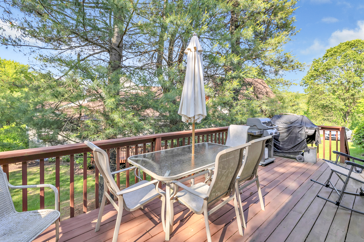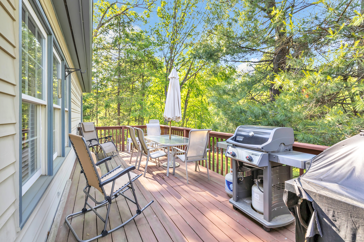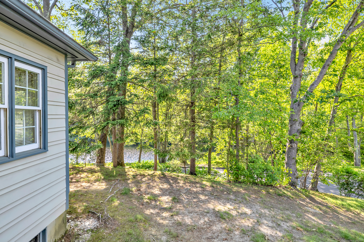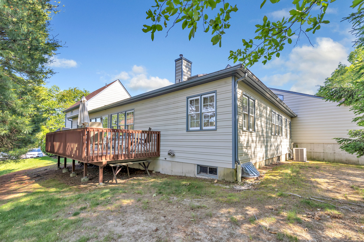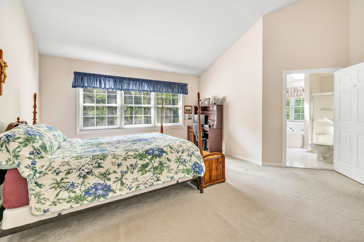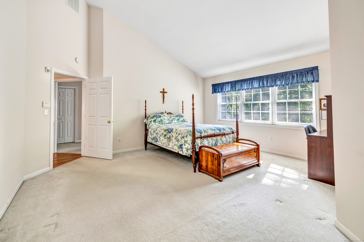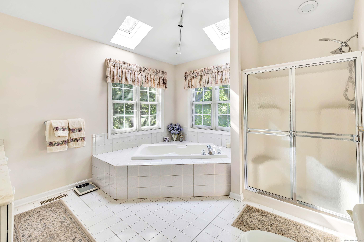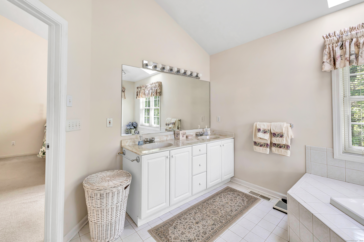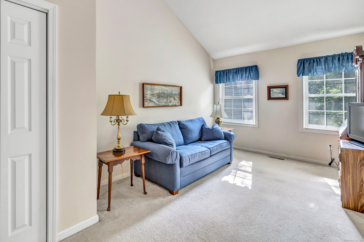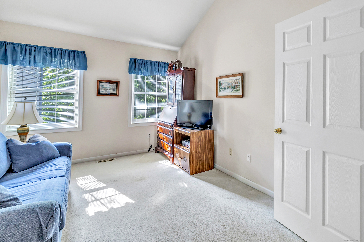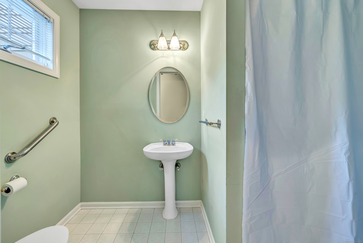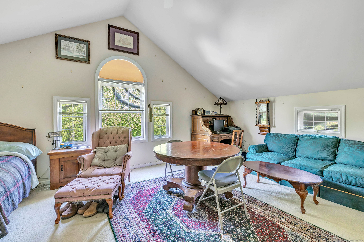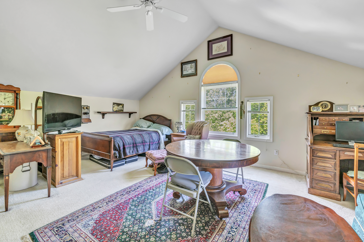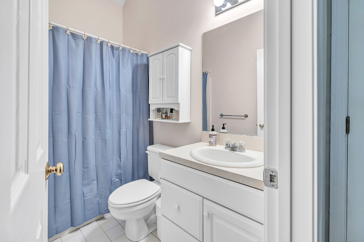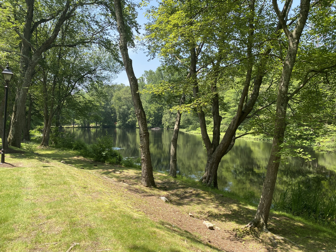More about this Property
If you are interested in more information or having a tour of this property with an experienced agent, please fill out this quick form and we will get back to you!
7 Montagne Drive, Shelton CT 06484
Current Price: $549,900
 3 beds
3 beds  3 baths
3 baths  2236 sq. ft
2236 sq. ft
Last Update: 6/19/2025
Property Type: Condo/Co-Op For Sale
Wow This is the one you have been waiting for!! This beautiful unit in prestigious LHermitage lives like a home but with the conveniences of a condo. One level living at its finest with an abundance of light and open floor plan. Spacious 3 Bedrooms, 3 Full Baths unit. Large Eat In Kitchen with breakfast bar, vaulted ceilings, and skylights. Huge Living Room/Dining Room Combo with soaring ceilings, skylights, fireplace, hardwood floors, and French door leading to private deck overlooking the pond. Master Bedroom Suite with large bath and walk in closet. An additional bedroom on main level with full bath. On the second floor over the two car garage is an oversized 3rd bedroom with its own full bath, large closet, and palladium window. Plenty of room for all your storage needs with expansive full basement. Soooo much to offer in this spacious home located on a cul-de-sac street with meticulously maintained grounds. Enjoy one level living with all the conveniences that Shelton has to offer with shopping, restaurants, nearby highways, LOW taxes and much more.
Rt 108 or Bridgeport Ave to Nells Rock Rd to LHermitage. Right on Montagne
MLS #: 24101698
Style: Ranch
Color: Beige
Total Rooms:
Bedrooms: 3
Bathrooms: 3
Acres: 0
Year Built: 1995 (Public Records)
New Construction: No/Resale
Home Warranty Offered:
Property Tax: $6,581
Zoning: R-1
Mil Rate:
Assessed Value: $343,140
Potential Short Sale:
Square Footage: Estimated HEATED Sq.Ft. above grade is 2236; below grade sq feet total is ; total sq ft is 2236
| Appliances Incl.: | Gas Range,Microwave,Refrigerator,Dishwasher |
| Laundry Location & Info: | Main Level In Kitchen |
| Fireplaces: | 1 |
| Interior Features: | Auto Garage Door Opener,Open Floor Plan,Security System |
| Basement Desc.: | Full,Unfinished,Storage,Concrete Floor |
| Exterior Siding: | Wood |
| Exterior Features: | Deck,French Doors |
| Parking Spaces: | 2 |
| Garage/Parking Type: | Attached Garage |
| Swimming Pool: | 0 |
| Waterfront Feat.: | Pond |
| Lot Description: | Lightly Wooded,On Cul-De-Sac,Water View |
| Occupied: | Owner |
HOA Fee Amount 560
HOA Fee Frequency: Monthly
Association Amenities: .
Association Fee Includes:
Hot Water System
Heat Type:
Fueled By: Hot Air,Zoned.
Cooling: Ceiling Fans,Central Air,Zoned
Fuel Tank Location:
Water Service: Public Water Connected
Sewage System: Public Sewer Connected
Elementary: Per Board of Ed
Intermediate: Perry Hill
Middle: Shelton
High School: Shelton
Current List Price: $549,900
Original List Price: $575,000
DOM: 12
Listing Date: 6/7/2025
Last Updated: 6/15/2025 12:34:22 AM
List Agent Name: Mary Ellen Kelly
List Office Name: Carey & Guarrera Real Estate
